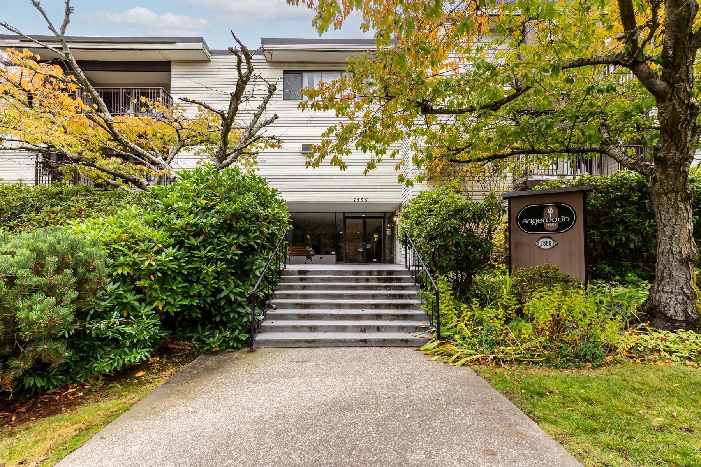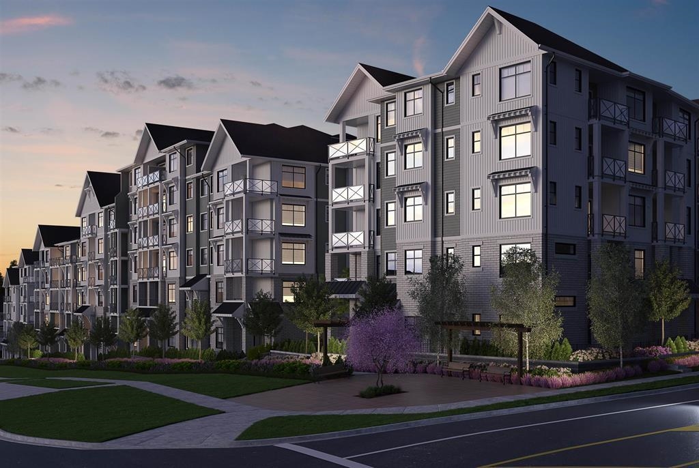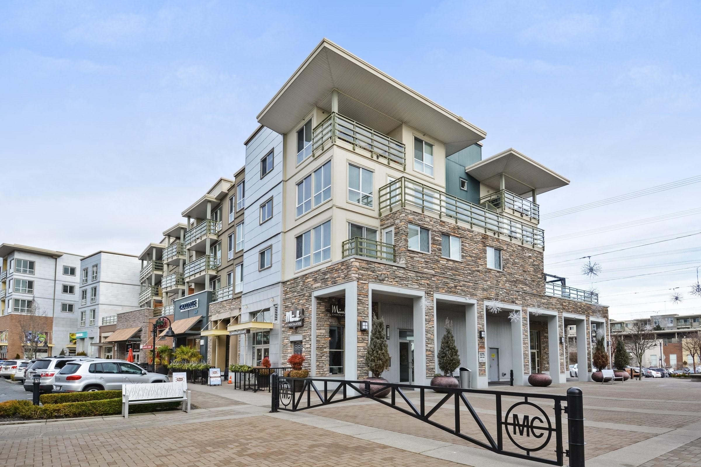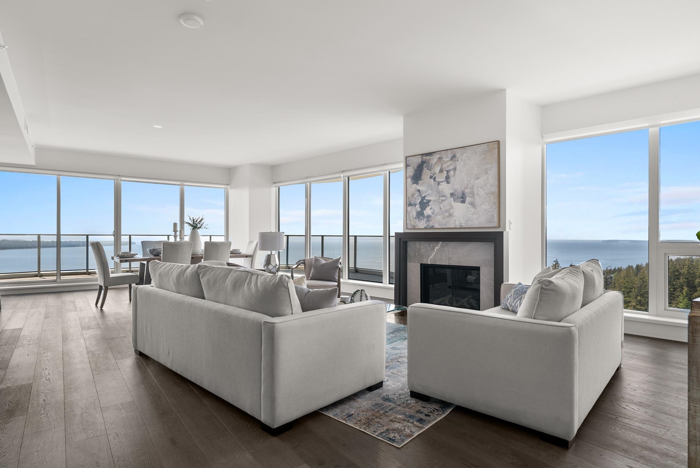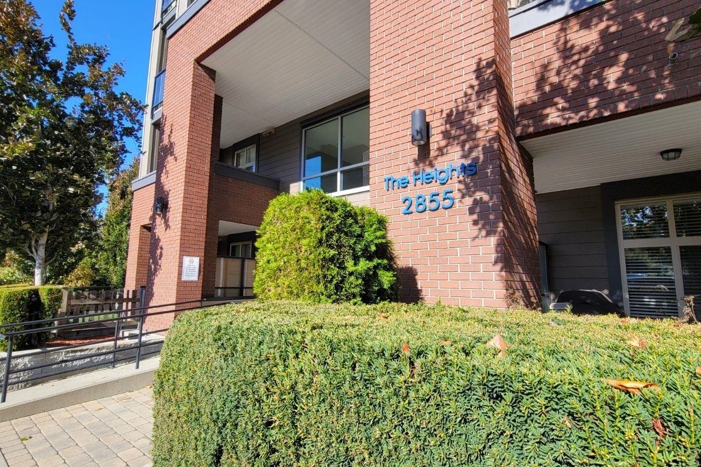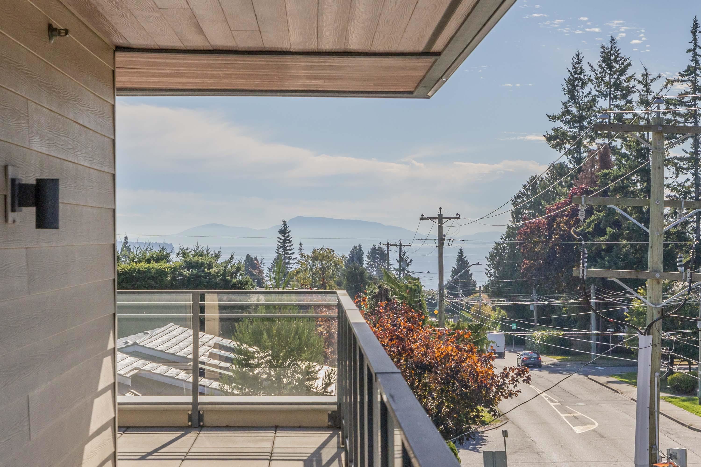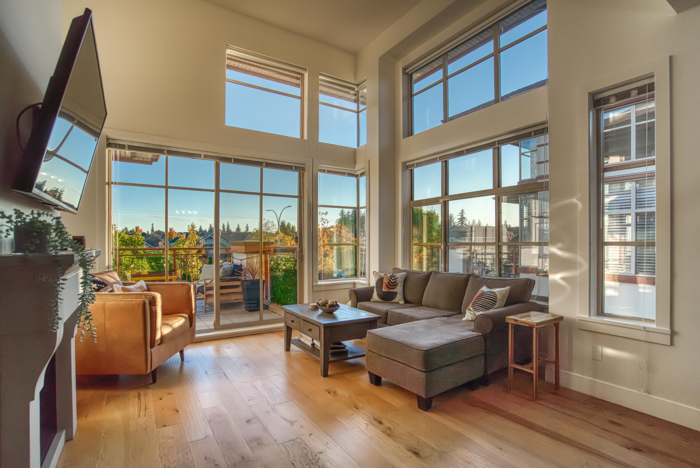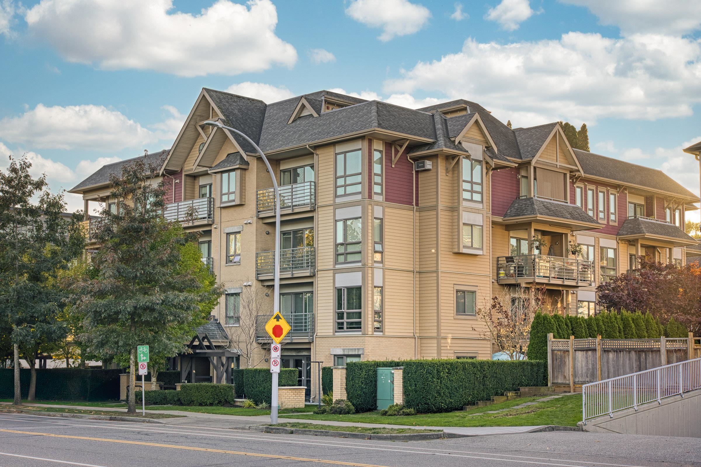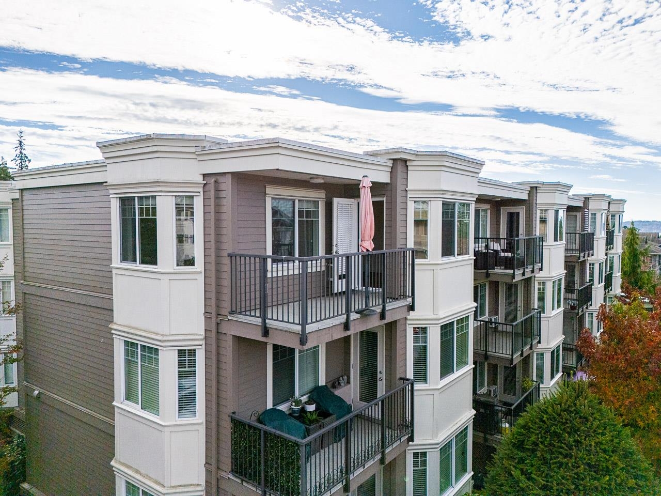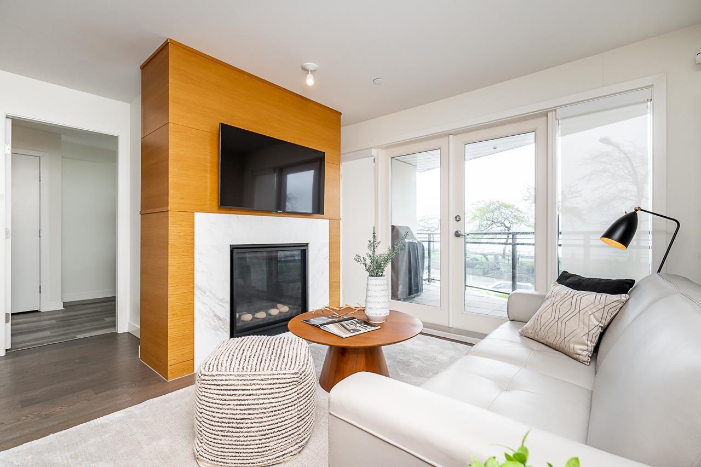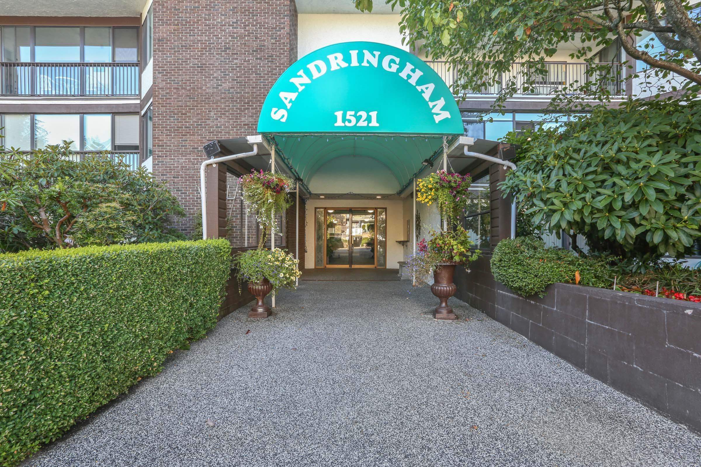Select your Favourite features
- Houseful
- BC
- Surrey
- Semiahmoo Town Centre
- 15300 17 Avenue #102
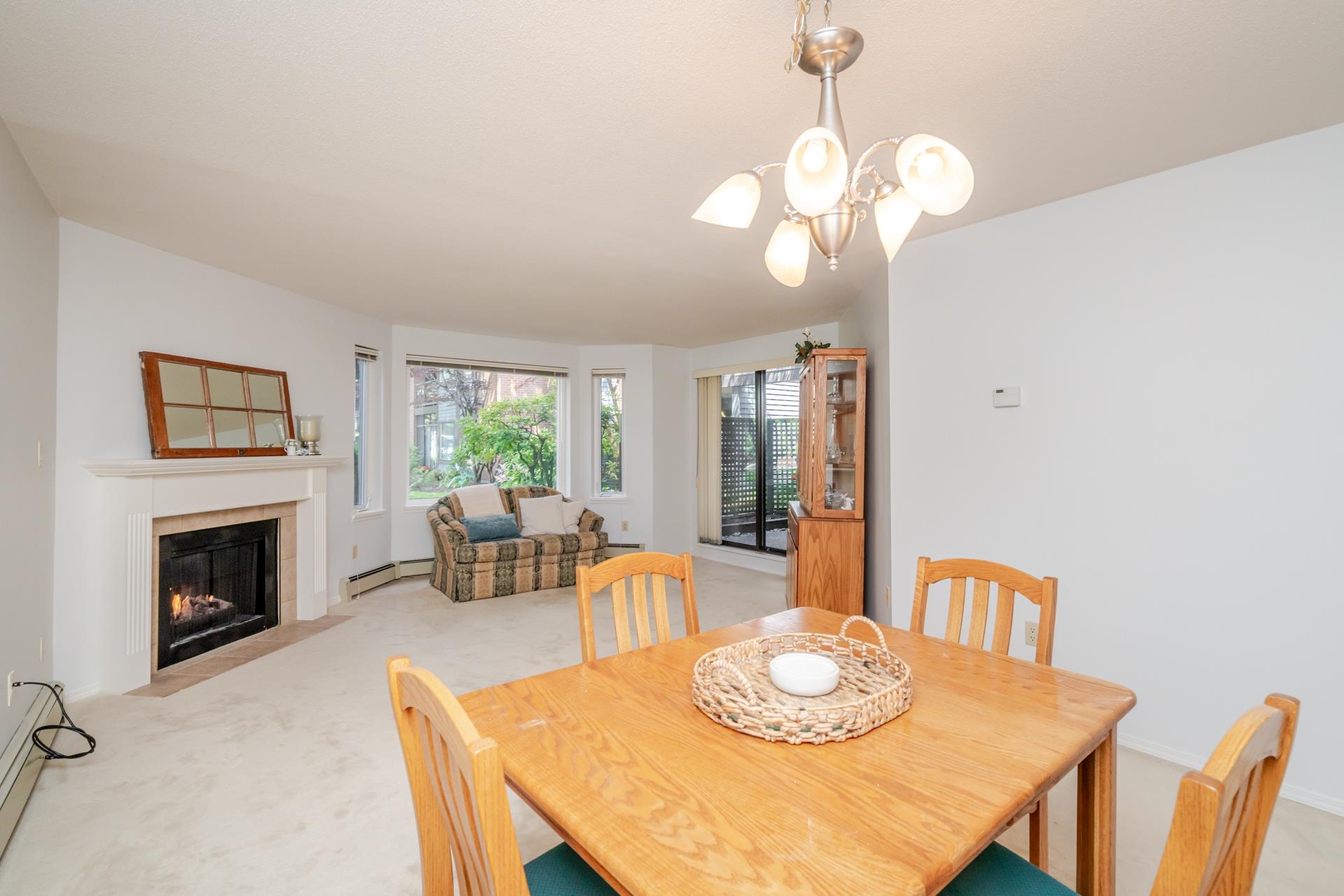
15300 17 Avenue #102
For Sale
244 Days
$605,000 $6K
$599,000
2 beds
2 baths
1,405 Sqft
15300 17 Avenue #102
For Sale
244 Days
$605,000 $6K
$599,000
2 beds
2 baths
1,405 Sqft
Highlights
Description
- Home value ($/Sqft)$426/Sqft
- Time on Houseful
- Property typeResidential
- StyleGround level unit
- Neighbourhood
- CommunityShopping Nearby
- Median school Score
- Year built1987
- Mortgage payment
Welcome to Cambridge II, a reputable building known for its large floor plans, spacious bedrooms, and beautiful trees. This fantastic 2 bed, 2 bath condo has been newly painted, offering a fresh and brighter look throughout. This over 1,400 square foot home features a large office, a gas burning fireplace, ample pantry space in the kitchen, and a full-size laundry room. The primary bedroom boasts a large walk-in closet, sizeable ensuite, and a sliding door to the 159 sq.ft. patio. Just steps to Semiahmoo Mall, this location cannot be beat!
MLS®#R2938141 updated 8 hours ago.
Houseful checked MLS® for data 8 hours ago.
Home overview
Amenities / Utilities
- Heat source Baseboard, hot water, natural gas
- Sewer/ septic Public sewer, sanitary sewer
Exterior
- # total stories 3.0
- Construction materials
- Foundation
- Roof
- # parking spaces 1
- Parking desc
Interior
- # full baths 2
- # total bathrooms 2.0
- # of above grade bedrooms
- Appliances Washer/dryer, refrigerator, stove
Location
- Community Shopping nearby
- Area Bc
- Subdivision
- Water source Public
- Zoning description Rm45
- Directions 0446ad6c011a0800c1a47e4b310158c6
Overview
- Basement information None
- Building size 1405.0
- Mls® # R2938141
- Property sub type Apartment
- Status Active
- Virtual tour
- Tax year 2024
Rooms Information
metric
- Kitchen 3.073m X 2.565m
Level: Main - Walk-in closet 2.642m X 1.473m
Level: Main - Living room 4.267m X 5.232m
Level: Main - Bedroom 3.353m X 3.658m
Level: Main - Primary bedroom 4.267m X 4.166m
Level: Main - Eating area 1.905m X 2.565m
Level: Main - Office 2.413m X 2.108m
Level: Main - Laundry 1.676m X 1.829m
Level: Main - Foyer 2.184m X 1.778m
Level: Main - Dining room 2.565m X 3.734m
Level: Main - Patio 3.378m X 4.572m
Level: Main
SOA_HOUSEKEEPING_ATTRS
- Listing type identifier Idx

Lock your rate with RBC pre-approval
Mortgage rate is for illustrative purposes only. Please check RBC.com/mortgages for the current mortgage rates
$-1,597
/ Month25 Years fixed, 20% down payment, % interest
$
$
$
%
$
%

Schedule a viewing
No obligation or purchase necessary, cancel at any time
Nearby Homes
Real estate & homes for sale nearby

