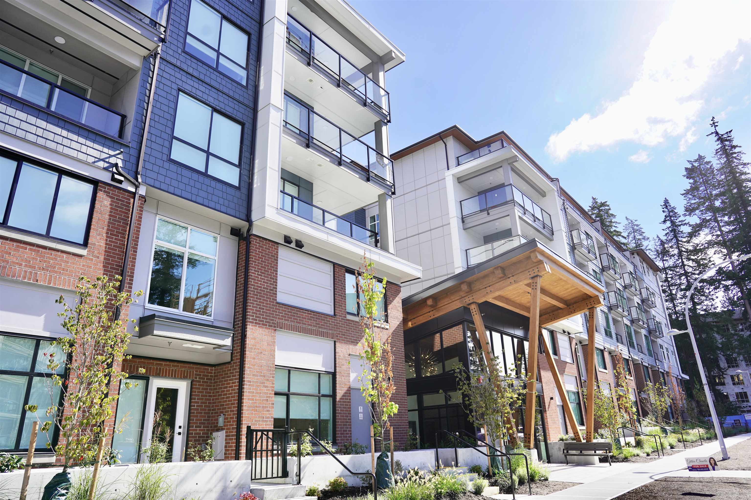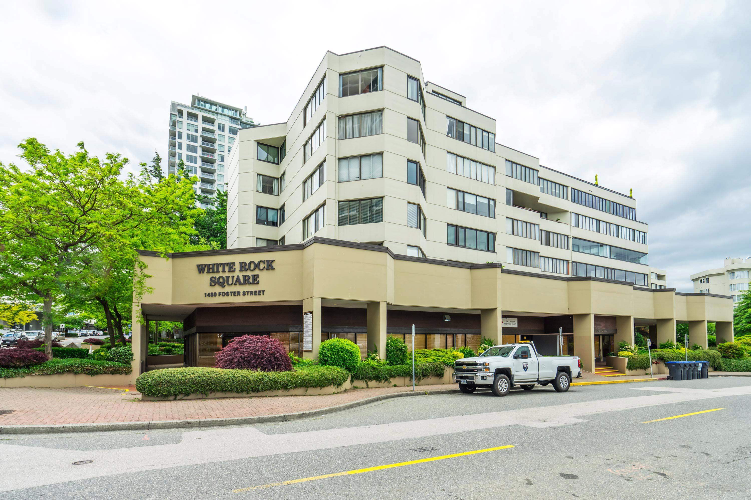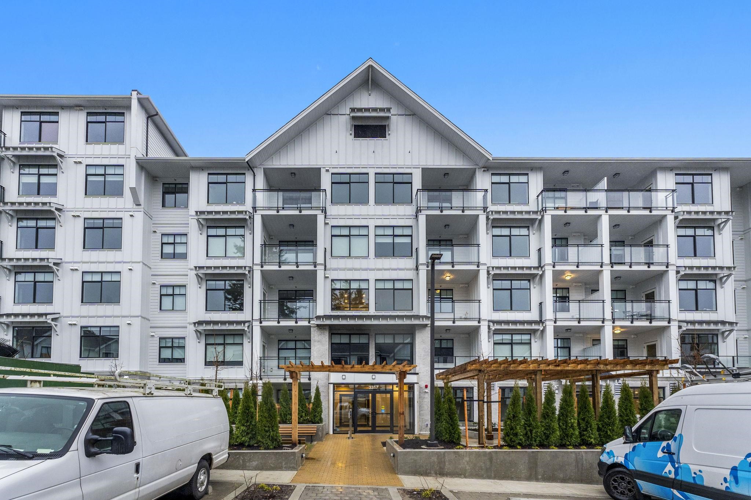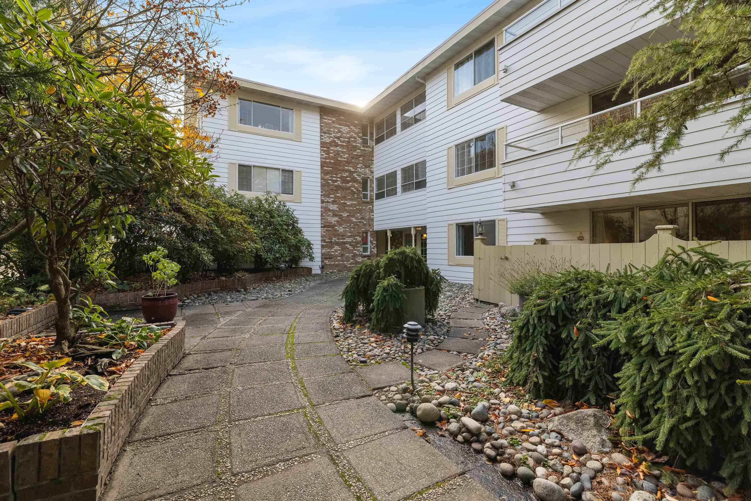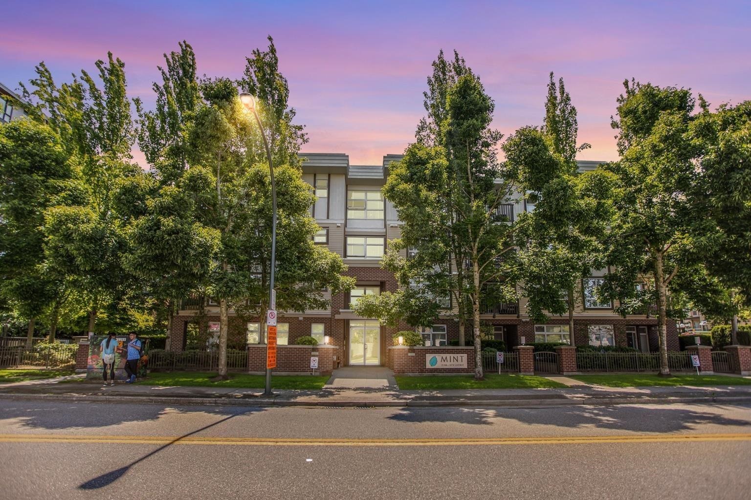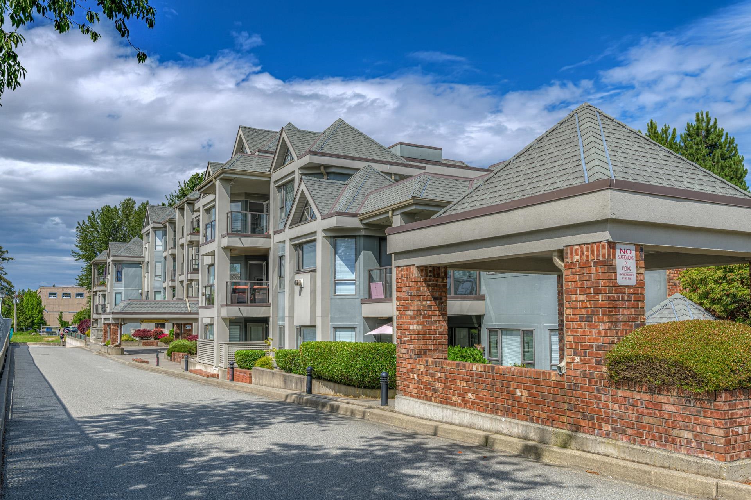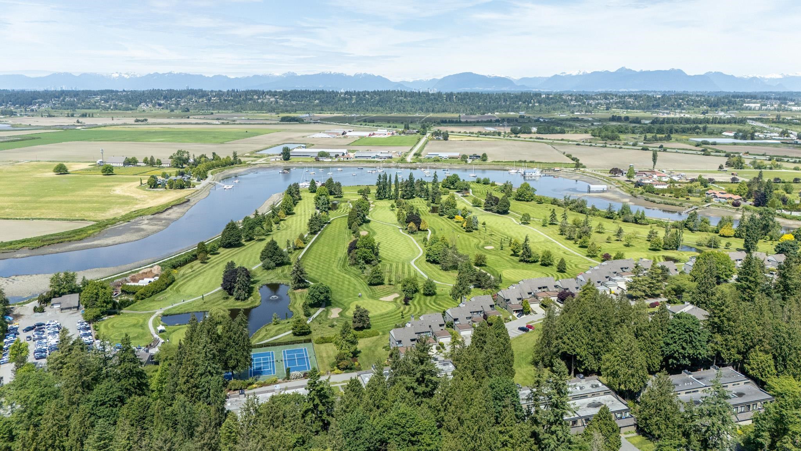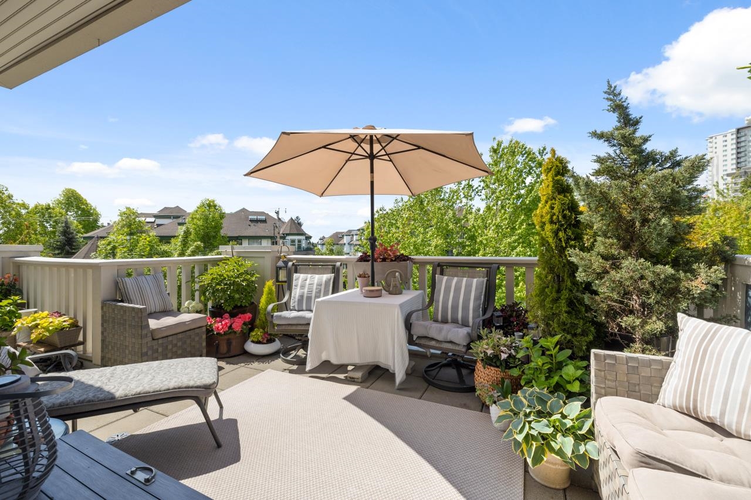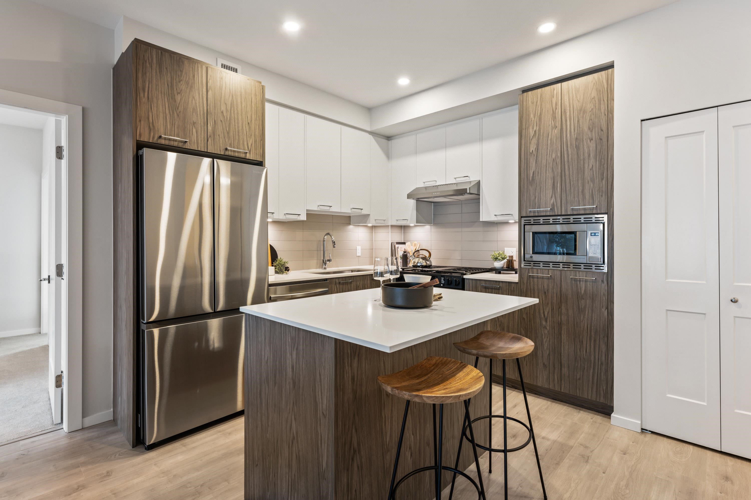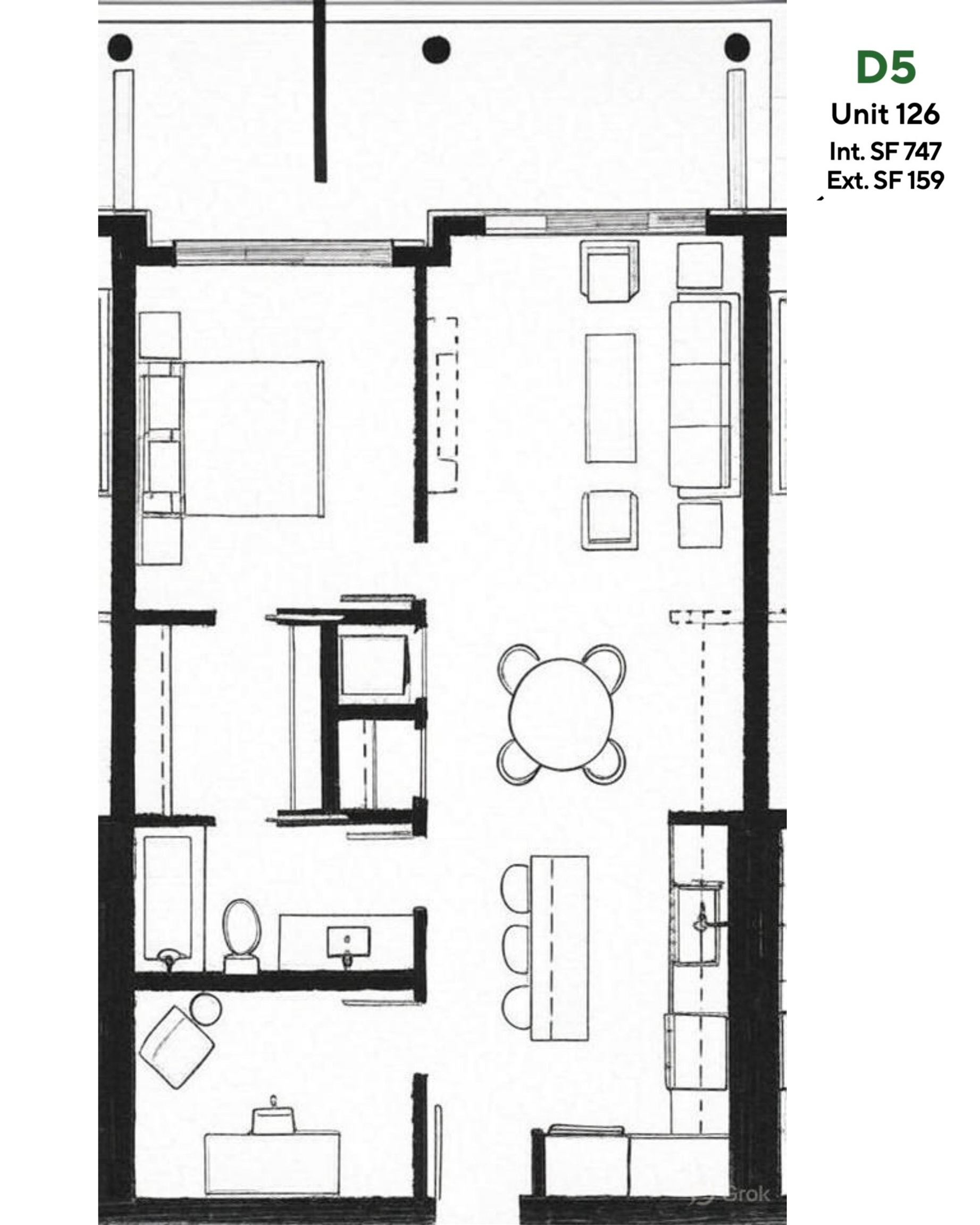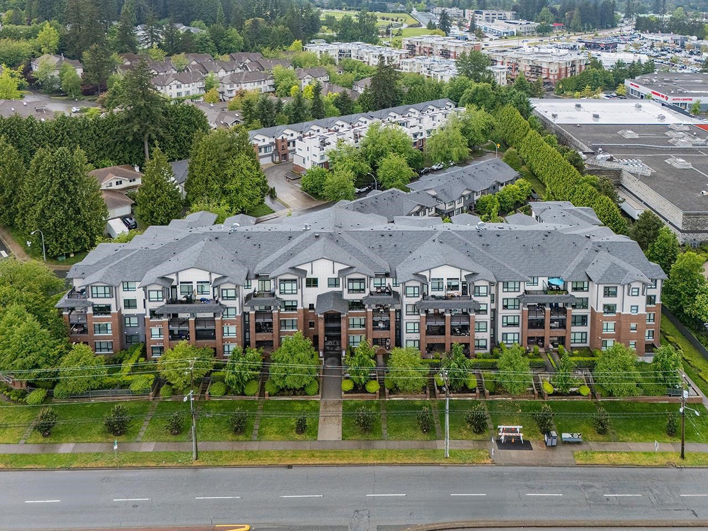- Houseful
- BC
- Surrey
- Semiahmoo Town Centre
- 15300 17 Avenue #310
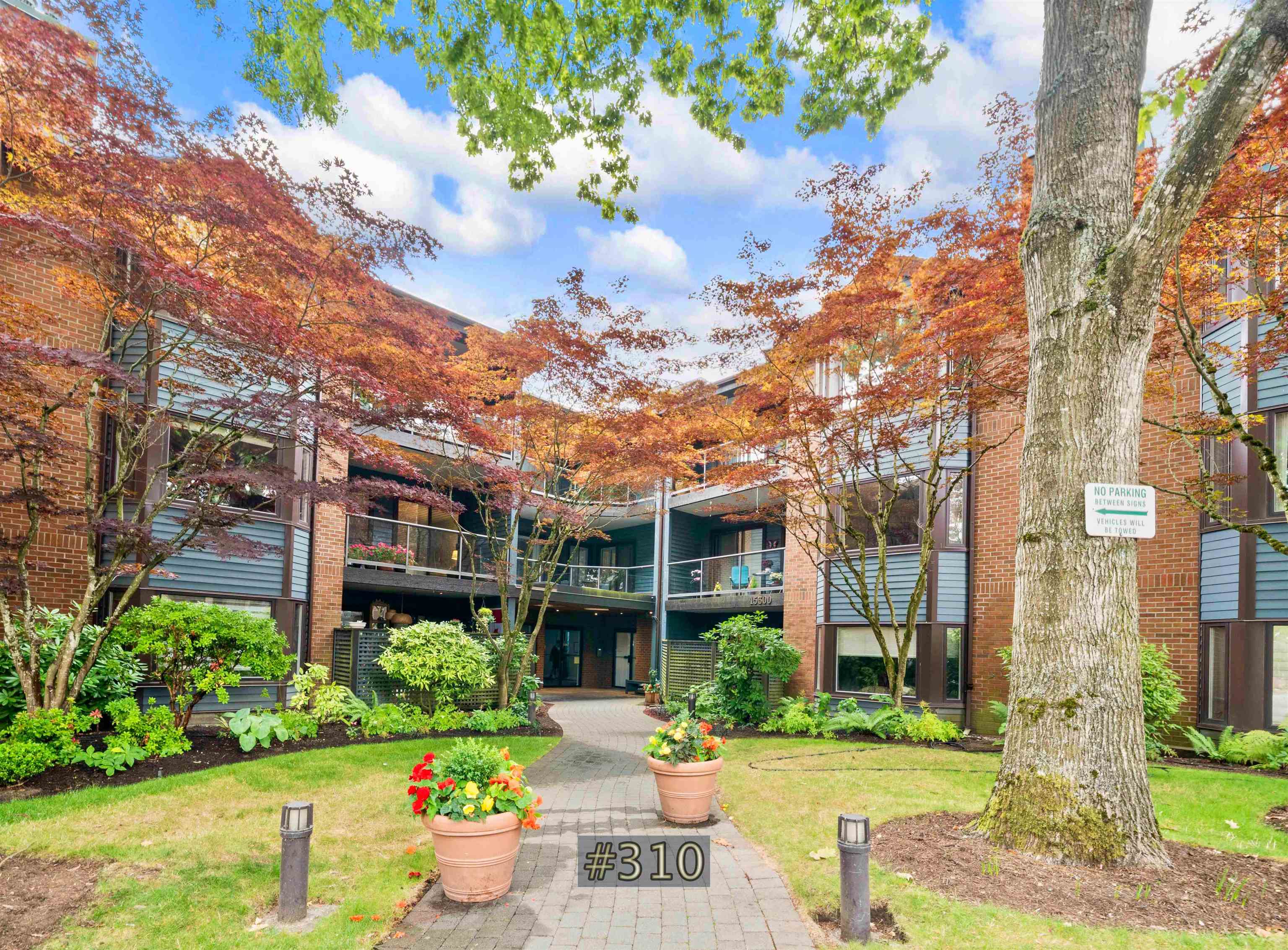
Highlights
Description
- Home value ($/Sqft)$461/Sqft
- Time on Houseful
- Property typeResidential
- StylePenthouse
- Neighbourhood
- CommunityShopping Nearby
- Median school Score
- Year built1988
- Mortgage payment
PENTHOUSE CONDO – Spacious and beautifully updated 2 bed, 2 bathroom, 1,410 SF home in quiet, central Cambridge II, a well-maintained complex. This move-in ready suite offers skylights for natural light, warm hardwood floors, fresh paint & updated kitchen. Excellent floor plan with generous rooms: the living room has a cozy gas fireplace & sliders to the solarium, perfect for year-round living. Large primary bedroom features a fabulous walk-in closet and ensuite with tub & separate shower. Bonus storage in laundry room, flex room, and solarium with a large locker area. Fees include secure parking, gas, heat, hot water, workshop & amenities room. No age restrictions. Walk to Semiahmoo Mall, library, recreation, transit & hospital. South Surrey living, minutes to the Highway, beach & border.
Home overview
- Heat source Baseboard, hot water
- Sewer/ septic Public sewer, sanitary sewer
- # total stories 3.0
- Construction materials
- Foundation
- Roof
- # parking spaces 1
- Parking desc
- # full baths 2
- # total bathrooms 2.0
- # of above grade bedrooms
- Appliances Washer, dryer, dishwasher, refrigerator, stove, microwave
- Community Shopping nearby
- Area Bc
- View Yes
- Water source Public
- Zoning description Rm45
- Basement information None
- Building size 1410.0
- Mls® # R3047388
- Property sub type Apartment
- Status Active
- Tax year 2025
- Laundry 1.473m X 1.753m
Level: Main - Kitchen 2.565m X 5.029m
Level: Main - Dining room 1.93m X 3.683m
Level: Main - Storage 1.168m X 2.235m
Level: Main - Walk-in closet 1.473m X 2.438m
Level: Main - Den 1.372m X 2.413m
Level: Main - Primary bedroom 3.429m X 5.664m
Level: Main - Living room 4.851m X 6.172m
Level: Main - Patio 2.235m X 4.115m
Level: Main - Bedroom 3.073m X 4.47m
Level: Main
- Listing type identifier Idx

$-1,733
/ Month

