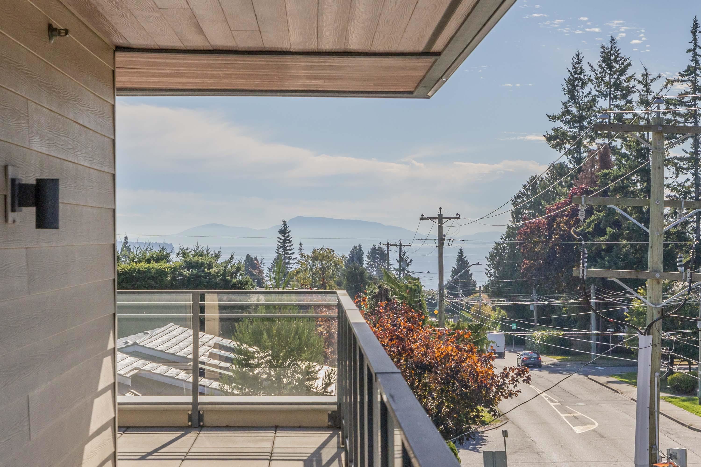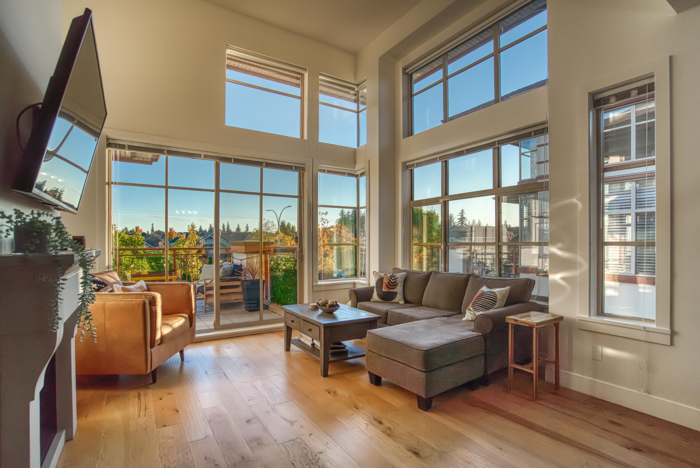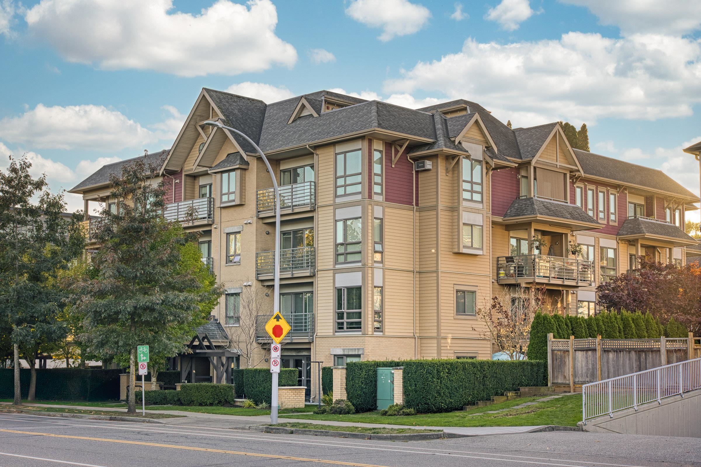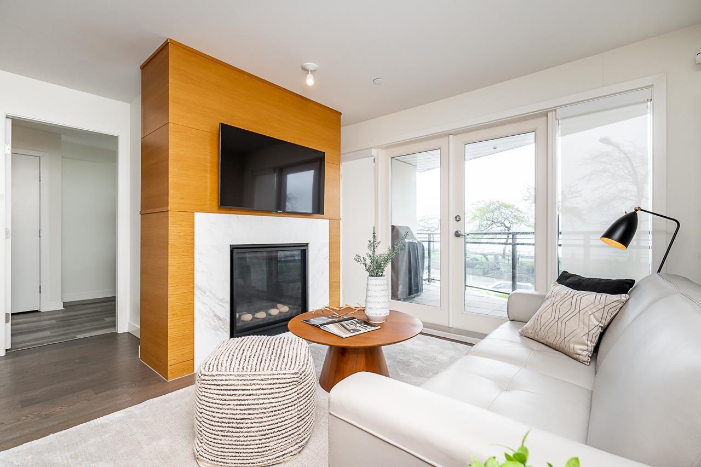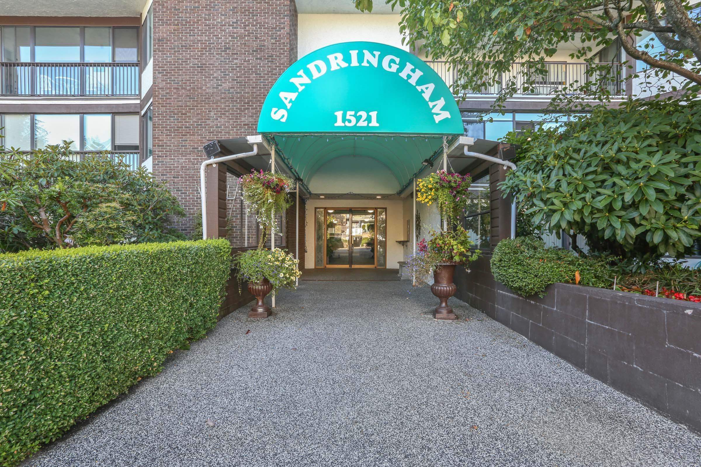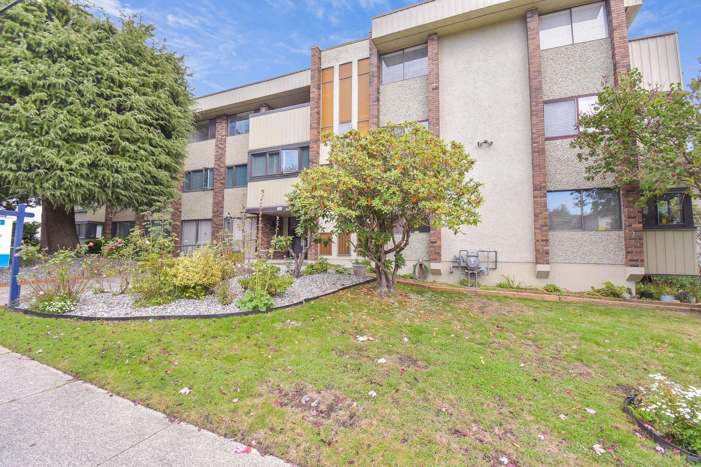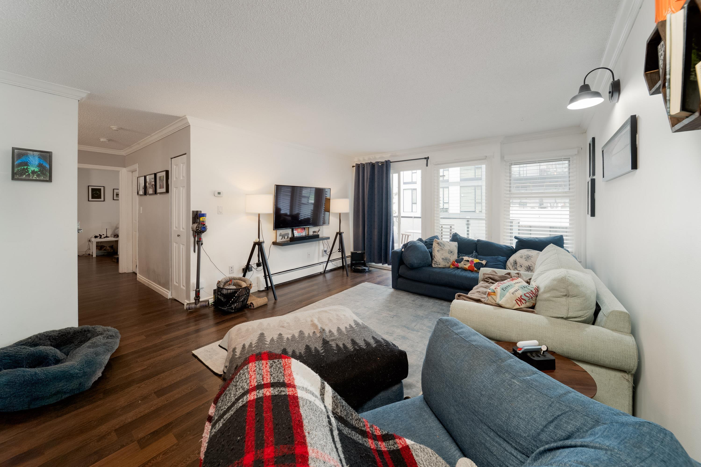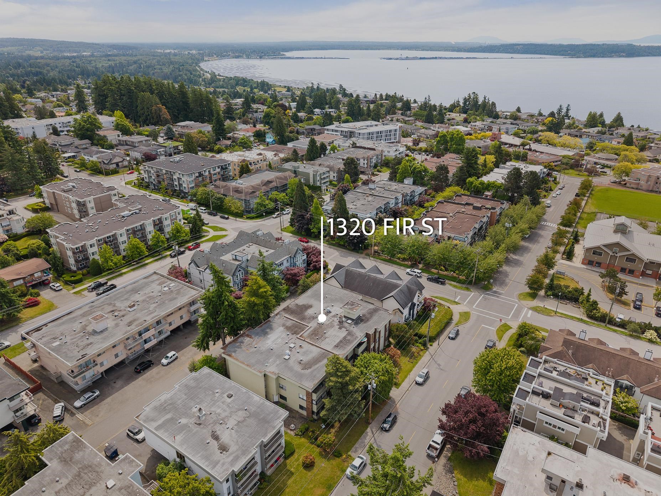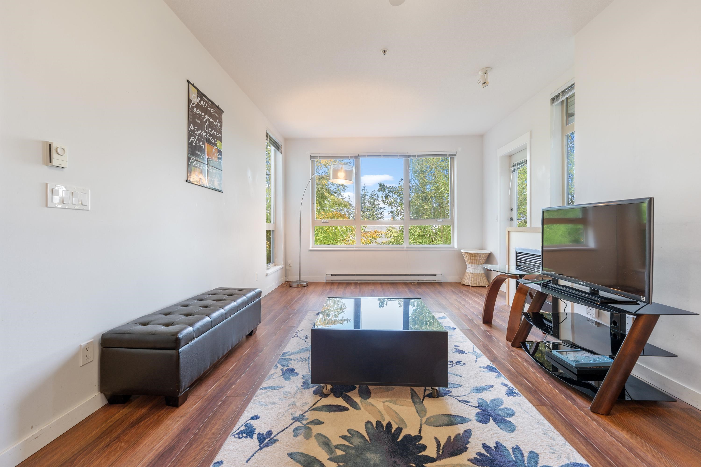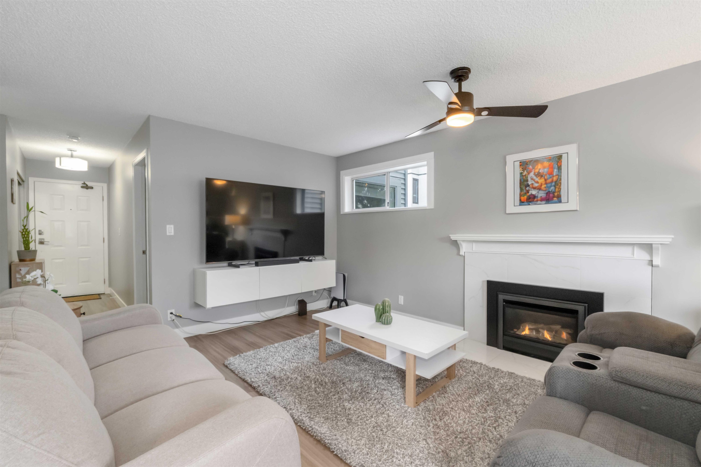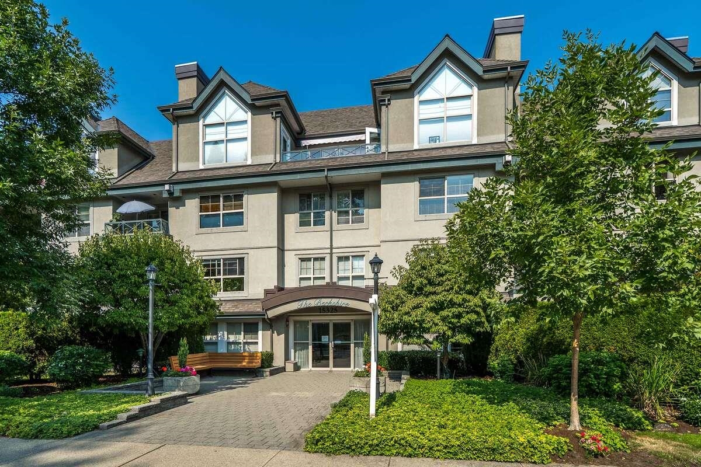- Houseful
- BC
- Surrey
- Semiahmoo Town Centre
- 15313 19 Avenue #305
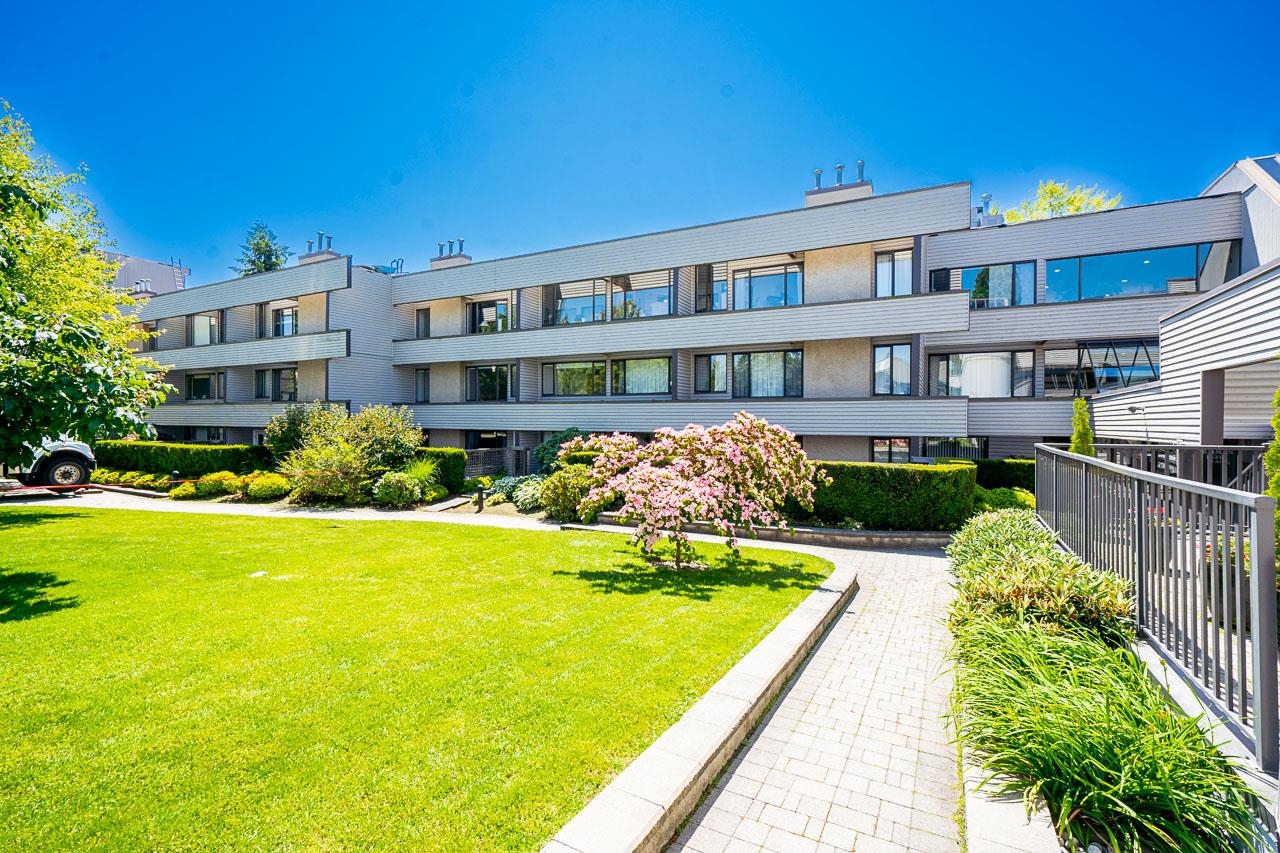
Highlights
Description
- Home value ($/Sqft)$531/Sqft
- Time on Houseful
- Property typeResidential
- Neighbourhood
- CommunityShopping Nearby
- Median school Score
- Year built1982
- Mortgage payment
Welcome to Village Terrace, South Surrey’s hidden gem. This pristine top-floor condo features 2 bedrooms, 2 bathrooms, and over 1,100 sq ft of thoughtfully designed living space. Enjoy spectacular southern views of Bakerview Park. The updated white kitchen offers ample cabinet and counter space, perfect for everyday living and entertaining. A cozy gas fireplace anchors the spacious living room, which is flooded with natural light and overlooks the park. The primary bedroom includes a private ensuite, while the second bedroom is ideal for guests. The versatile solarium, currently used as a home office, adds flexibility. Generous sized laundry room/pantry with extra storage. Located in a highly walkable neighborhood, a short distance from shops, schools, parks, and Semiahmoo Mall.
Home overview
- Heat source Baseboard, electric
- Sewer/ septic Public sewer, storm sewer
- # total stories 3.0
- Construction materials
- Foundation
- Roof
- # parking spaces 1
- Parking desc
- # full baths 2
- # total bathrooms 2.0
- # of above grade bedrooms
- Appliances Washer/dryer, dishwasher, refrigerator, stove
- Community Shopping nearby
- Area Bc
- Subdivision
- View Yes
- Water source Public
- Zoning description Mf
- Basement information None
- Building size 1129.0
- Mls® # R3046019
- Property sub type Apartment
- Status Active
- Virtual tour
- Tax year 2025
- Dining room 2.489m X 3.937m
Level: Main - Primary bedroom 4.496m X 3.15m
Level: Main - Living room 3.988m X 5.461m
Level: Main - Solarium 2.845m X 4.623m
Level: Main - Laundry 1.524m X 2.819m
Level: Main - Bedroom 4.343m X 2.87m
Level: Main - Kitchen 2.819m X 2.718m
Level: Main - Foyer 1.295m X 1.651m
Level: Main
- Listing type identifier Idx

$-1,600
/ Month

