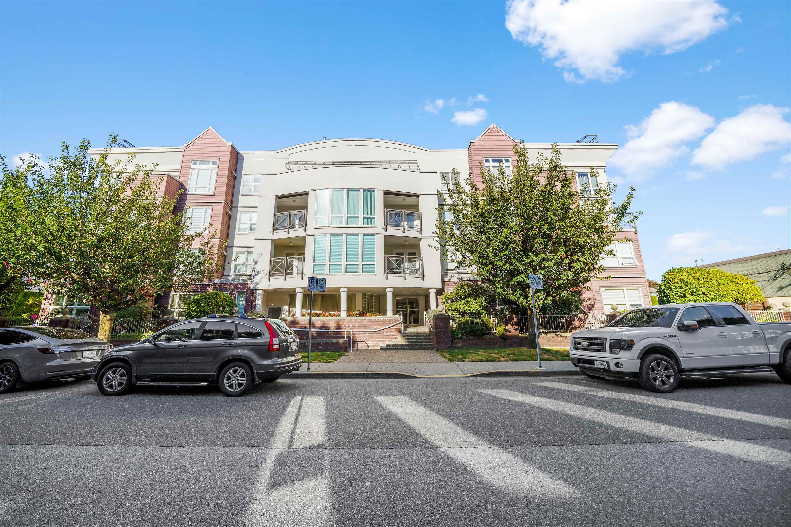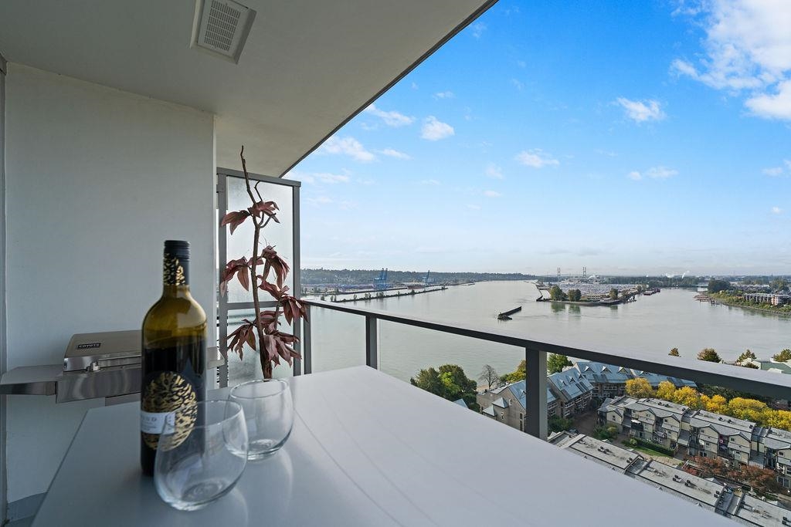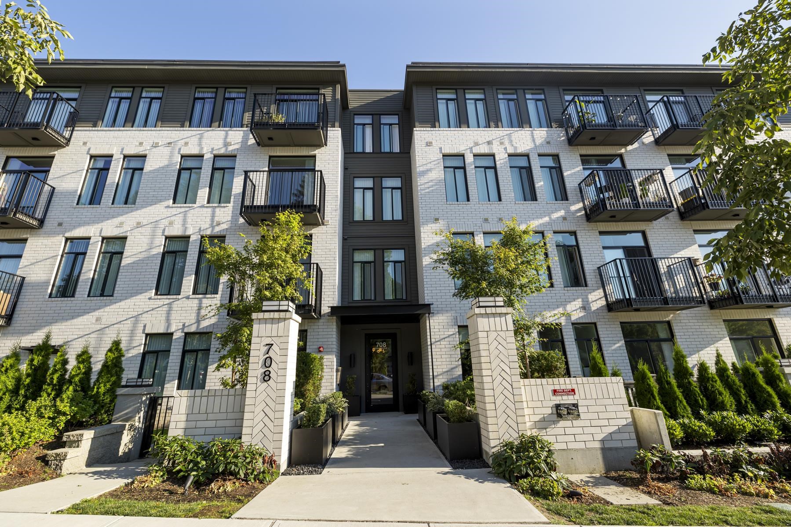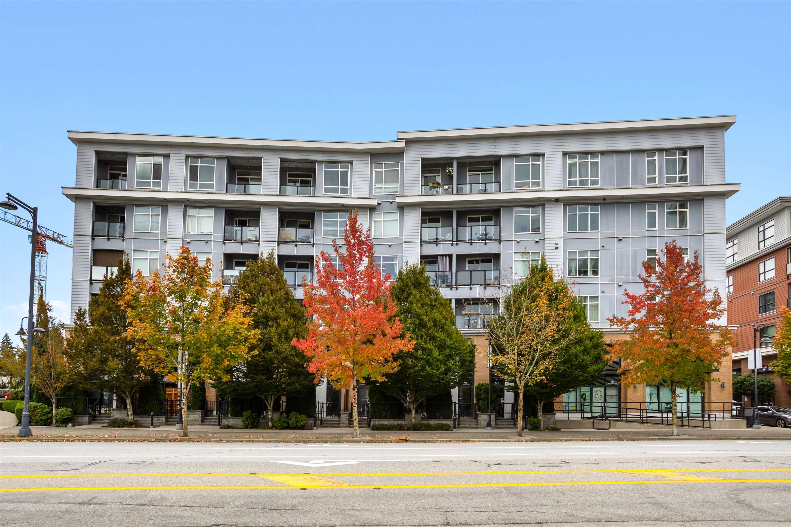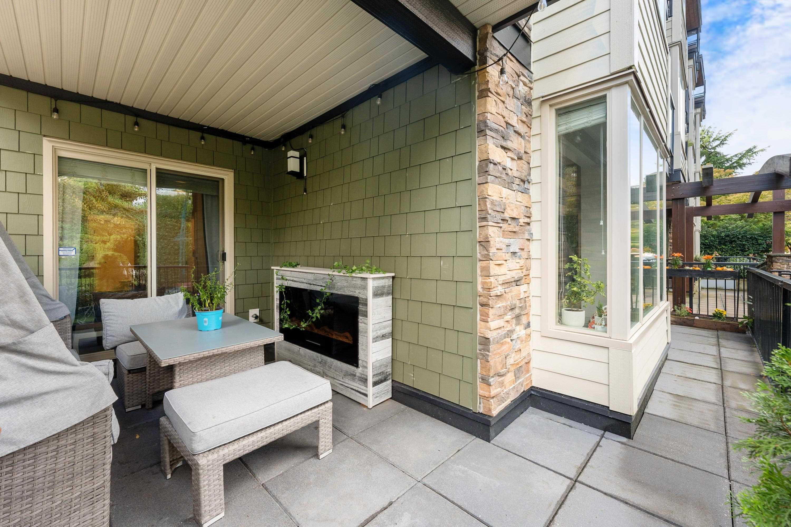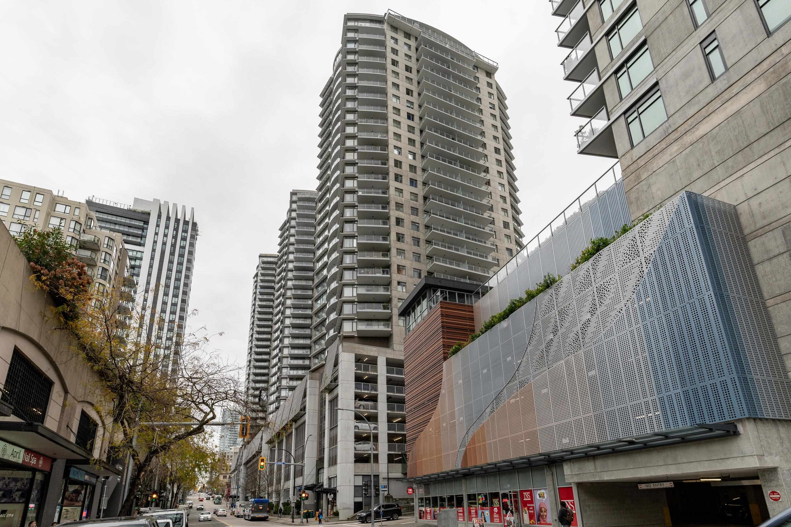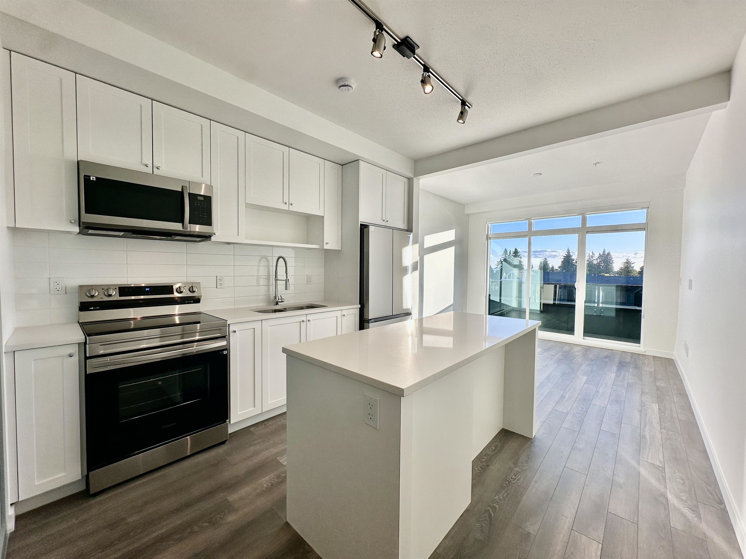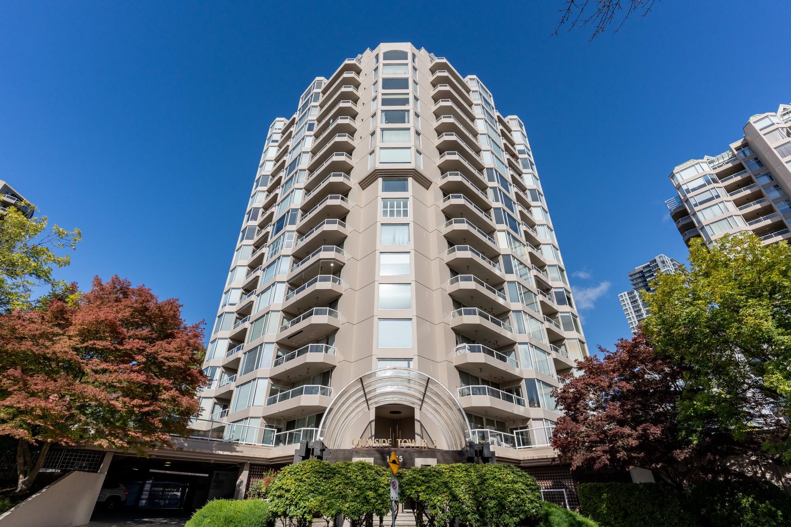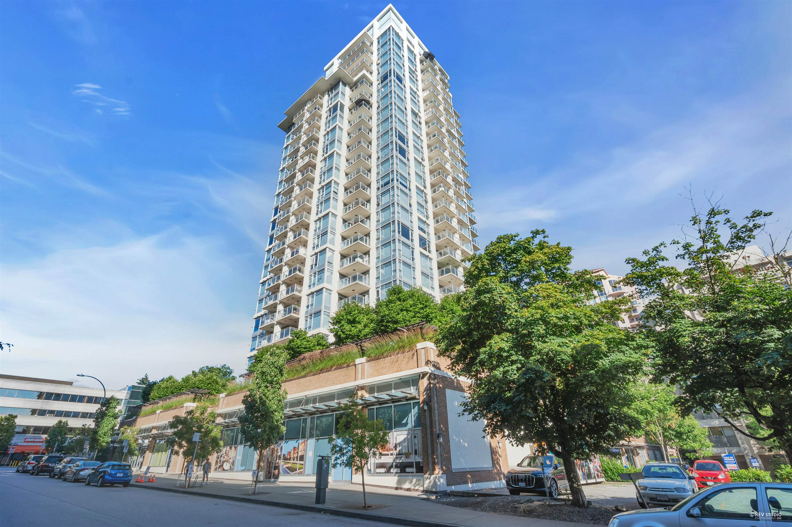Select your Favourite features
- Houseful
- BC
- Surrey
- Guildford Town Centre
- 15351 101 Avenue #520
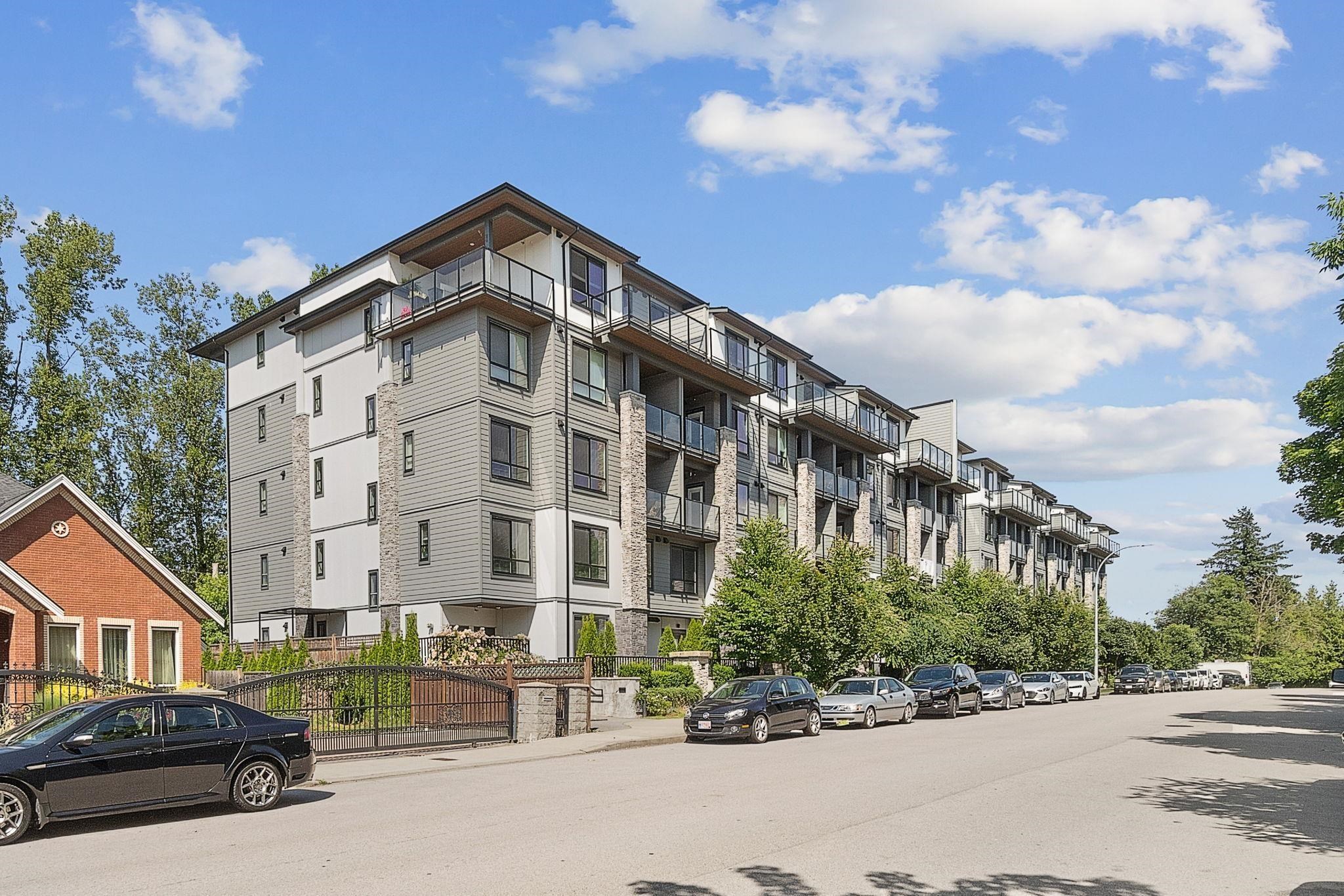
15351 101 Avenue #520
For Sale
49 Days
$599,000 $50K
$549,000
2 beds
2 baths
735 Sqft
15351 101 Avenue #520
For Sale
49 Days
$599,000 $50K
$549,000
2 beds
2 baths
735 Sqft
Highlights
Description
- Home value ($/Sqft)$747/Sqft
- Time on Houseful
- Property typeResidential
- Neighbourhood
- CommunityShopping Nearby
- Median school Score
- Year built2019
- Mortgage payment
Top-floor 2 bed, 2 bath Penthouse in an unbeatable location! Just one block from Guildford Mall and steps to transit, supermarket, restaurants, cinema, schools, parks, and more! Smart split-bedroom layout for privacy, Soaring 9’ -10’ ceilings for an open, airy feel, Stainless steel appliances, High gloss cabinetry with soft close finish, Quartz countertops with undermount sinks, Oversized porcelain tile in the bathrooms & deep soaker tubs. Enjoy two south-facing balconies with unobstructed city and greenery views year-round, Perfect for relaxing or entertaining. Includes 1 extra-wide parking next to elevator and 1 bike locker. Don’t miss this opportunity — book your showing today!
MLS®#R3041820 updated 12 hours ago.
Houseful checked MLS® for data 12 hours ago.
Home overview
Amenities / Utilities
- Heat source Baseboard, electric
- Sewer/ septic Public sewer, sanitary sewer, storm sewer
Exterior
- # total stories 5.0
- Construction materials
- Foundation
- Roof
- # parking spaces 1
- Parking desc
Interior
- # full baths 2
- # total bathrooms 2.0
- # of above grade bedrooms
- Appliances Washer/dryer, dishwasher, refrigerator, stove
Location
- Community Shopping nearby
- Area Bc
- Subdivision
- View Yes
- Water source Public
- Zoning description Mf
Overview
- Basement information None
- Building size 735.0
- Mls® # R3041820
- Property sub type Apartment
- Status Active
- Tax year 2025
Rooms Information
metric
- Patio 2.896m X 3.048m
Level: Main - Living room 3.353m X 4.521m
Level: Main - Kitchen 2.591m X 3.15m
Level: Main - Walk-in closet 1.118m X 2.337m
Level: Main - Primary bedroom 2.921m X 3.15m
Level: Main - Patio 3.327m X 3.937m
Level: Main - Bedroom 2.388m X 2.972m
Level: Main - Dining room 1.27m X 3.15m
Level: Main
SOA_HOUSEKEEPING_ATTRS
- Listing type identifier Idx

Lock your rate with RBC pre-approval
Mortgage rate is for illustrative purposes only. Please check RBC.com/mortgages for the current mortgage rates
$-1,464
/ Month25 Years fixed, 20% down payment, % interest
$
$
$
%
$
%

Schedule a viewing
No obligation or purchase necessary, cancel at any time
Nearby Homes
Real estate & homes for sale nearby

