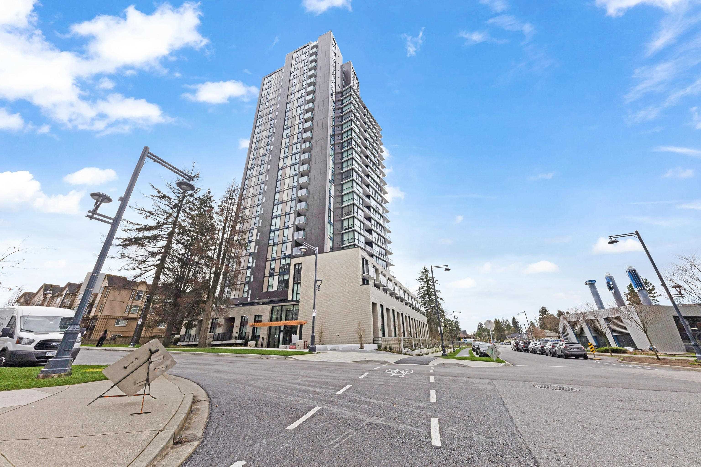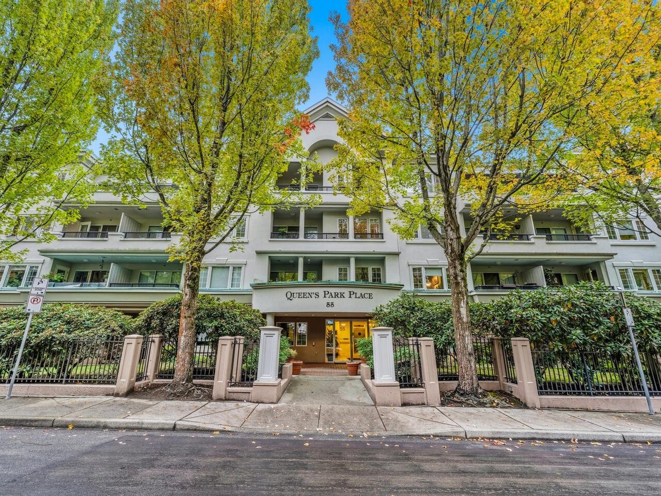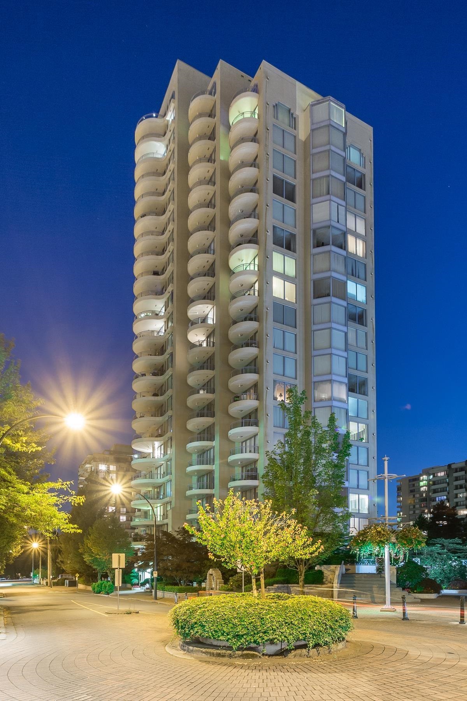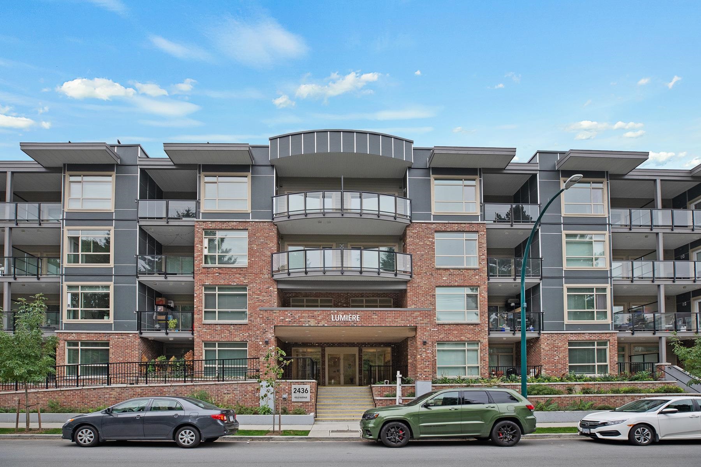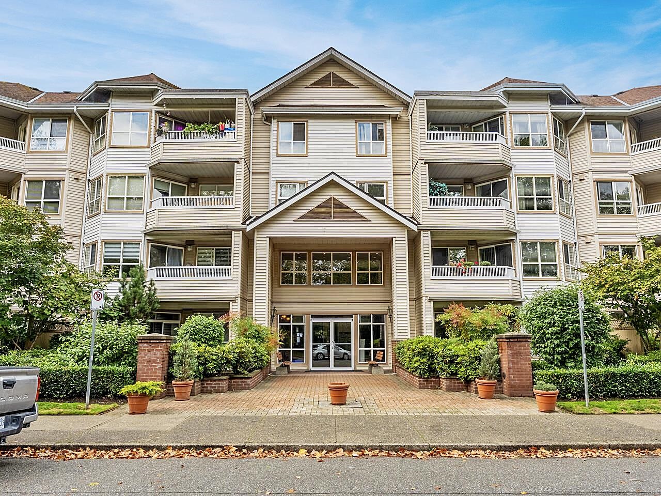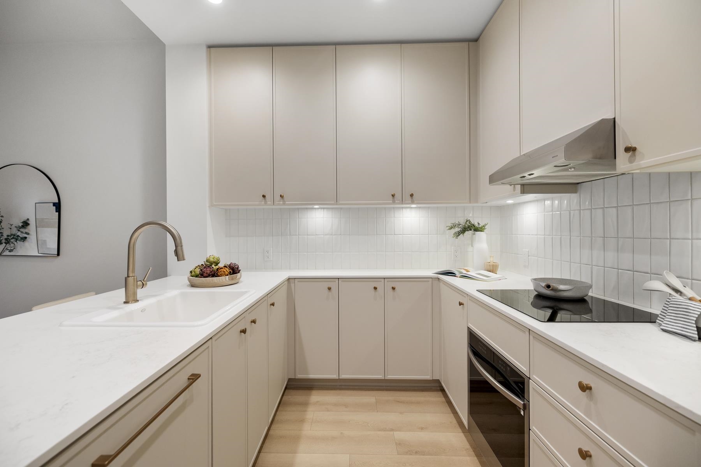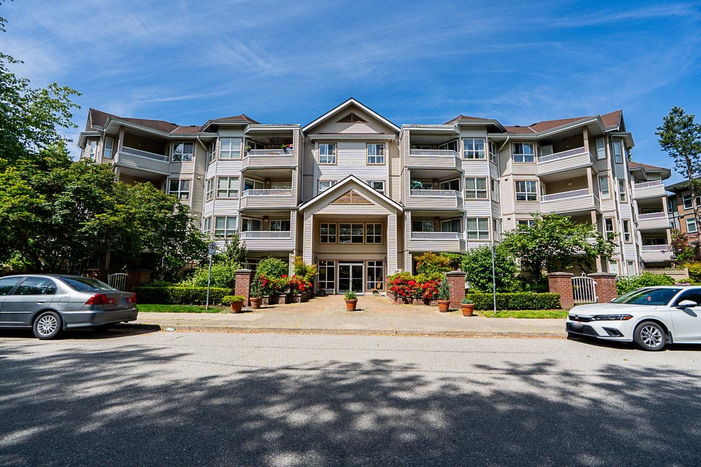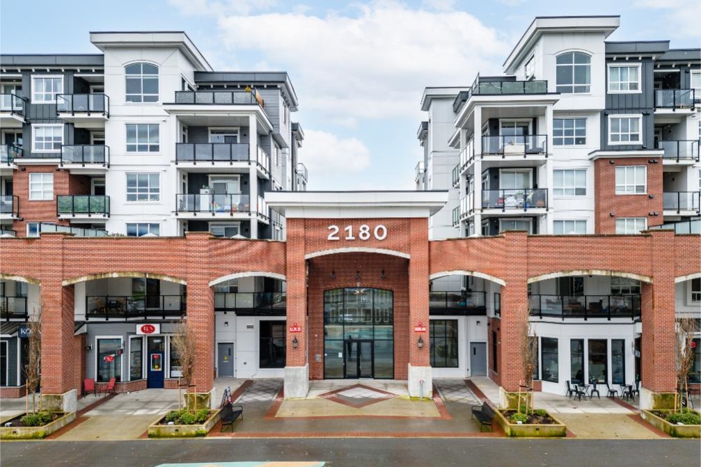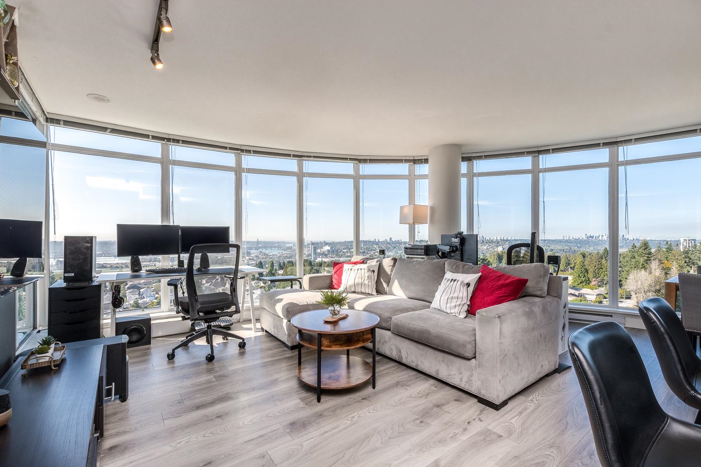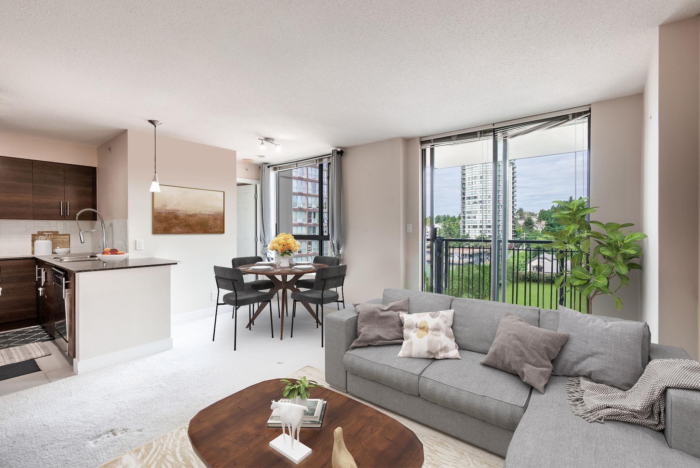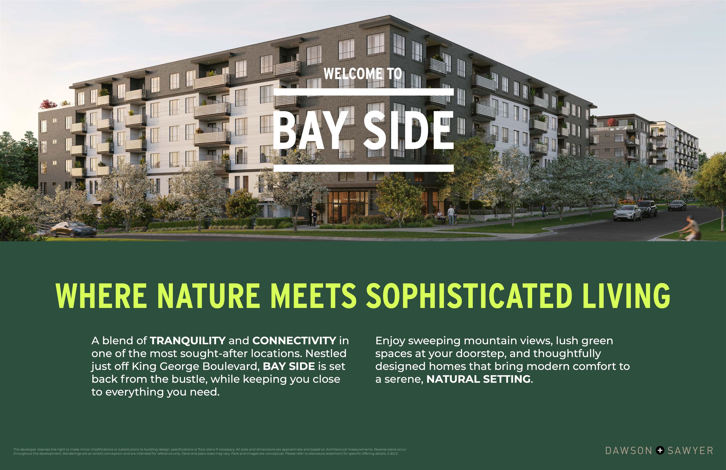Select your Favourite features
- Houseful
- BC
- Surrey
- Guildford Town Centre
- 15380 102a Avenue #430
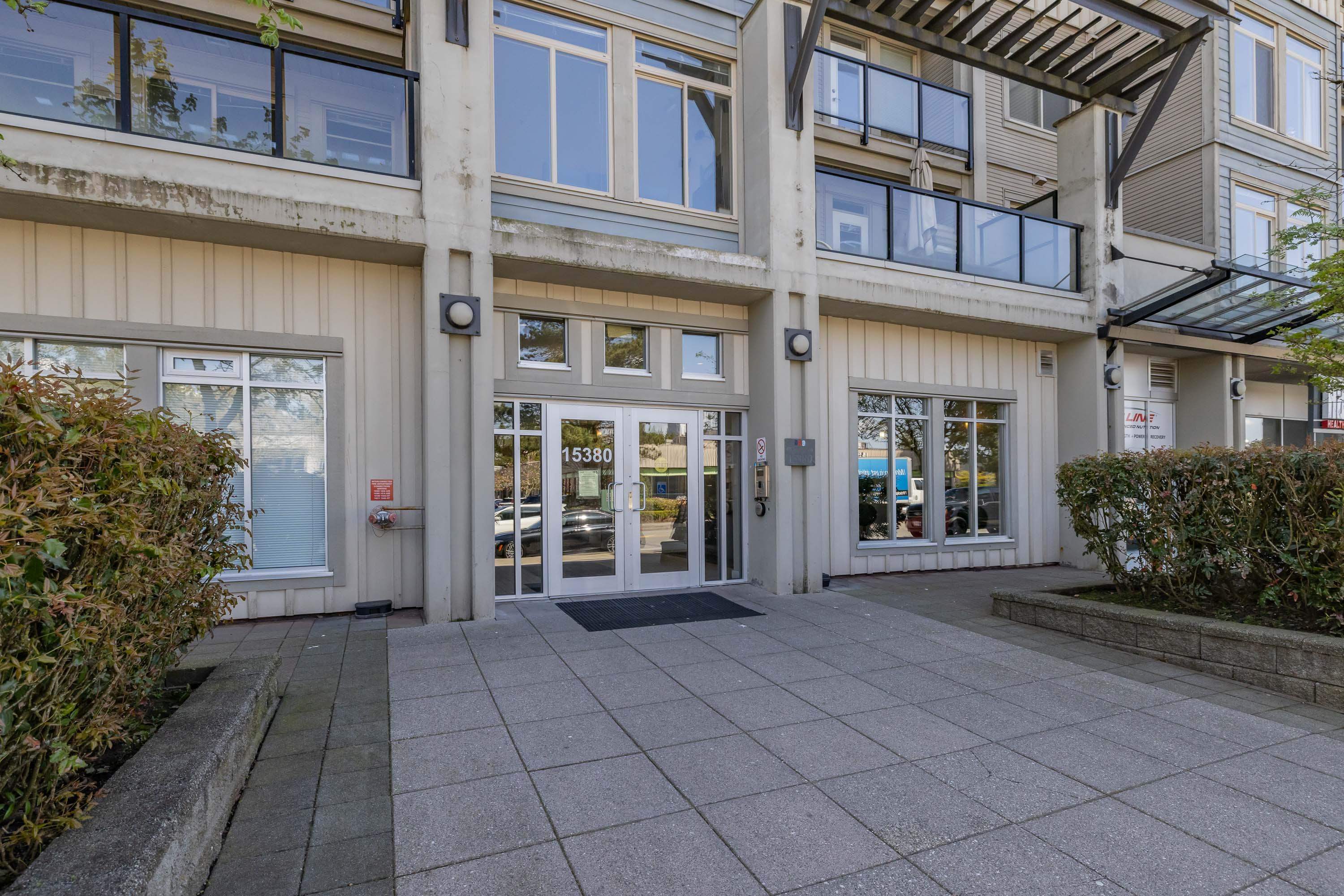
15380 102a Avenue #430
For Sale
181 Days
$699,900 $11K
$689,000
2 beds
2 baths
1,137 Sqft
15380 102a Avenue #430
For Sale
181 Days
$699,900 $11K
$689,000
2 beds
2 baths
1,137 Sqft
Highlights
Description
- Home value ($/Sqft)$606/Sqft
- Time on Houseful
- Property typeResidential
- StylePenthouse
- Neighbourhood
- Median school Score
- Year built2006
- Mortgage payment
This amazing top floor penthouse in Charlton Park is absolutely GRAND! Vaulted ceilings and gorgeous bright windows fill the home with tons of natural light! The open-concept kitchen with granite counters, s/s appliances, and the living and dining area are perfect for entertaining. Enjoy quiet time with a good book and a bevy on the balcony overlooking the courtyard. Two spacious bdrms situated on opposite sides of the unit,for maximum privacy! The den is the perfect flex area or home office. Additional in-suite storage! Resort style amenities include outdoor pool, hot tub, clubhouse, gym, playground, guest suite and more! Conveniently located close to transit, shopping, schools, restaurants, Guildford mall, Guildford Heights Park, and easy freeway access! You'll love living here!
MLS®#R2993986 updated 1 month ago.
Houseful checked MLS® for data 1 month ago.
Home overview
Amenities / Utilities
- Heat source Electric
- Sewer/ septic Public sewer, sanitary sewer, storm sewer
Exterior
- # total stories 4.0
- Construction materials
- Foundation
- Roof
- # parking spaces 1
- Parking desc
Interior
- # full baths 2
- # total bathrooms 2.0
- # of above grade bedrooms
- Appliances Washer/dryer, dishwasher, refrigerator, stove
Location
- Area Bc
- Subdivision
- View Yes
- Water source Public
- Zoning description Cd
Overview
- Basement information None
- Building size 1137.0
- Mls® # R2993986
- Property sub type Apartment
- Status Active
- Virtual tour
- Tax year 2024
Rooms Information
metric
- Den 2.184m X 2.794m
Level: Main - Utility 1.499m X 2.286m
Level: Main - Living room 3.835m X 3.835m
Level: Main - Walk-in closet 1.956m X 2.642m
Level: Main - Kitchen 2.896m X 3.048m
Level: Main - Foyer 1.956m X 1.651m
Level: Main - Dining room 2.845m X 3.454m
Level: Main - Bedroom 3.454m X 3.15m
Level: Main - Primary bedroom 4.064m X 3.404m
Level: Main - Walk-in closet 1.245m X 2.489m
Level: Main
SOA_HOUSEKEEPING_ATTRS
- Listing type identifier Idx

Lock your rate with RBC pre-approval
Mortgage rate is for illustrative purposes only. Please check RBC.com/mortgages for the current mortgage rates
$-1,837
/ Month25 Years fixed, 20% down payment, % interest
$
$
$
%
$
%

Schedule a viewing
No obligation or purchase necessary, cancel at any time
Nearby Homes
Real estate & homes for sale nearby

