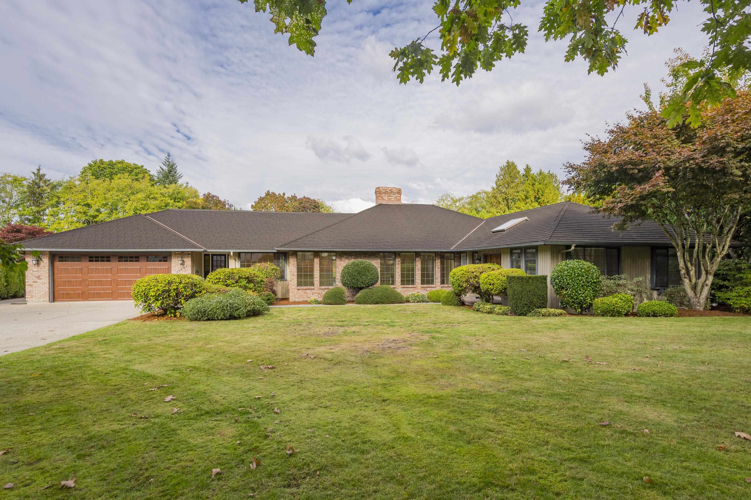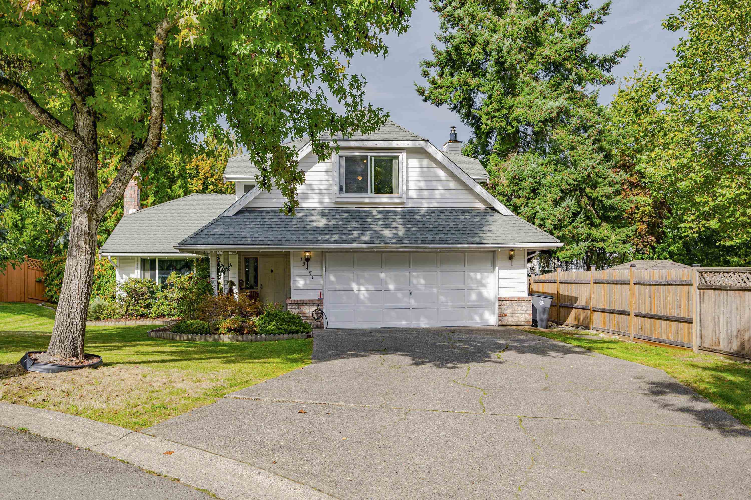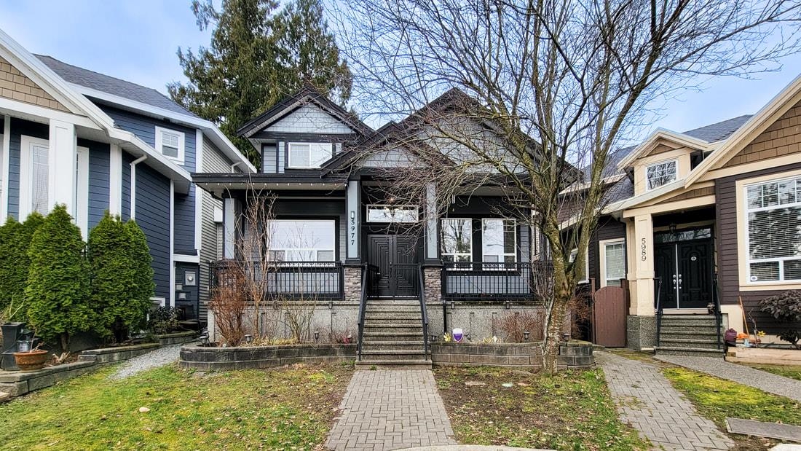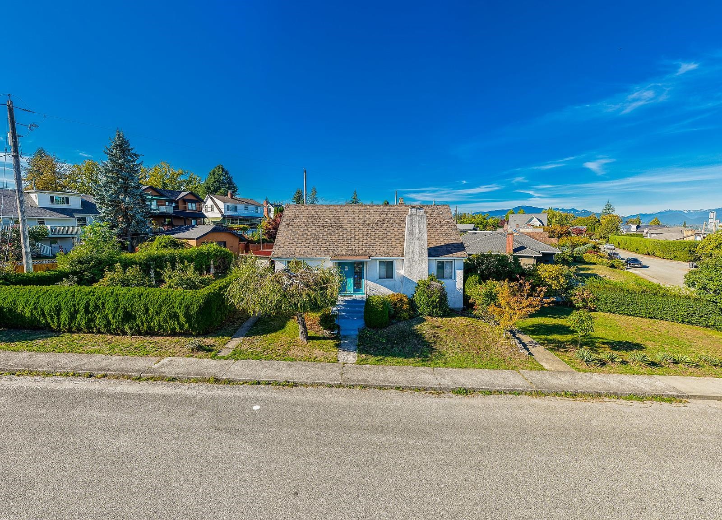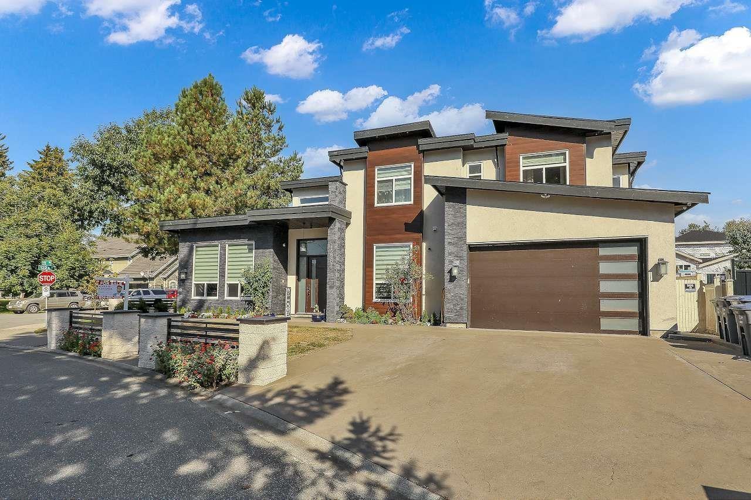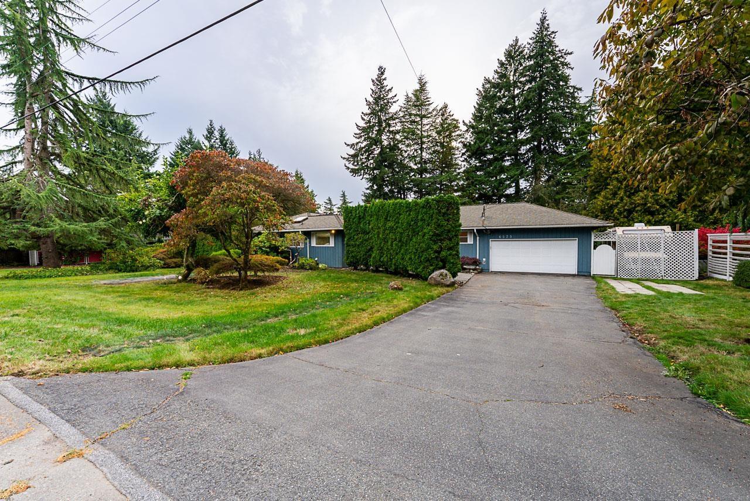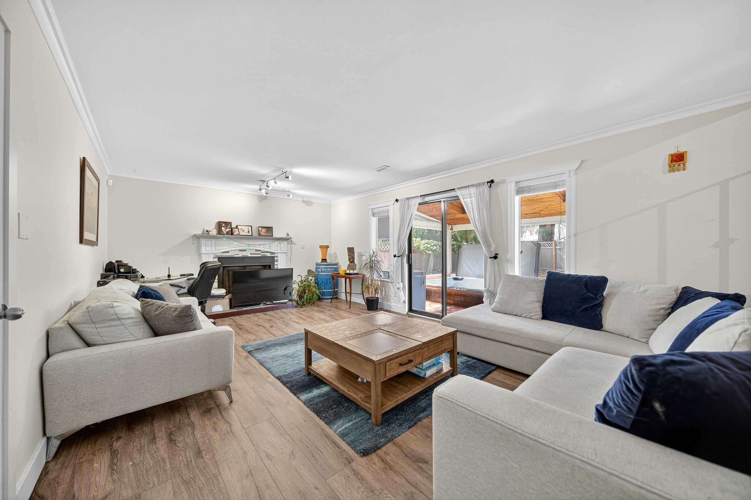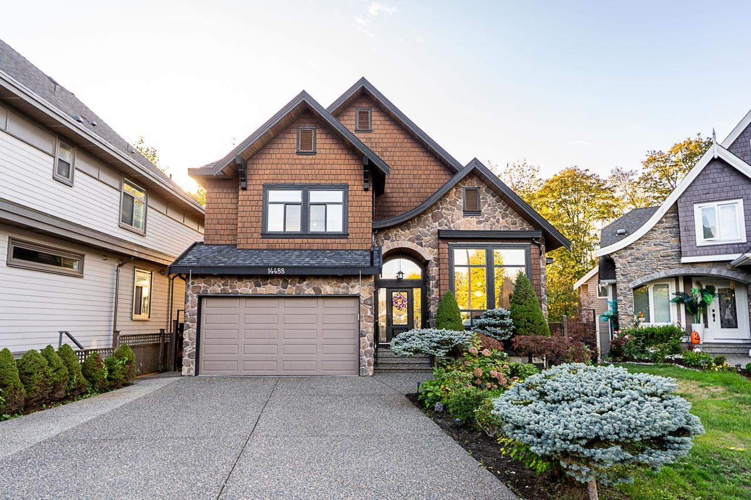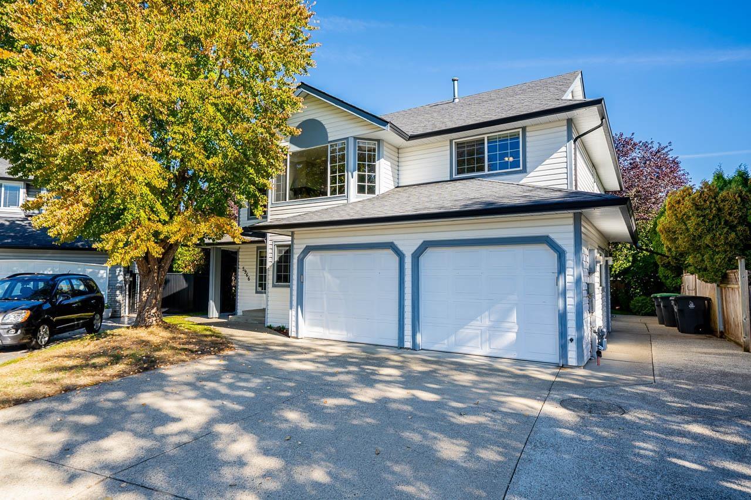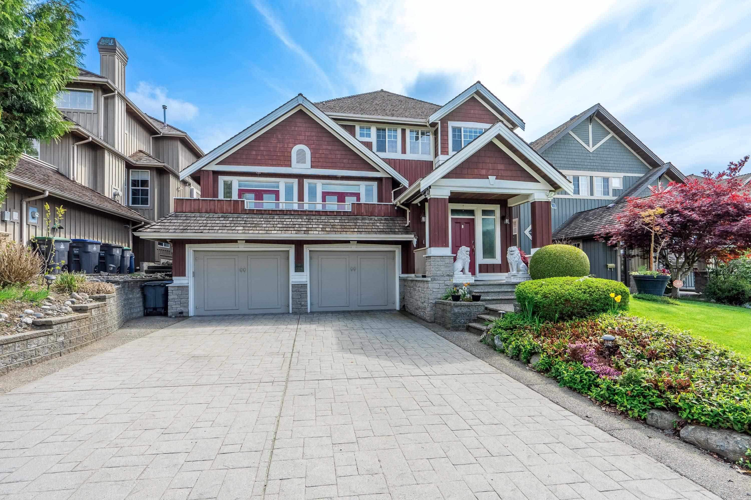
Highlights
Description
- Home value ($/Sqft)$358/Sqft
- Time on Houseful
- Property typeResidential
- Median school Score
- Year built1998
- Mortgage payment
Welcome to 15396 Sequoia Drive — a stunning family home in a quiet, gated bare-land strata in Fleetwood. The freshly painted exterior enhances its elegant curb appeal showcasing hardwood floors throughout main level & upstairs, ft. a bright, formal living & dining rm with access to a large front-facing balcony, a dramatic great room w/ 16’ ceilings & gas fireplace, spacious kitchen w/ full spice kitchen, & a bedroom on the main. Upstairs offers three generous bedrooms inc. a spacious primary w/ ensuite, walk-in closet, and The fully finished basement includes rec room, additional bedroom, full bath, & storage. Enjoy a beautifully landscaped private yard w/ covered patio, gazebo, double garage, & extended driveway. Close to Coyote Creek Elem., Fleetwood Park Sec., parks, transit, shopping.
Home overview
- Heat source Forced air, natural gas
- Sewer/ septic Public sewer, sanitary sewer, storm sewer
- Construction materials
- Foundation
- Roof
- Fencing Fenced
- # parking spaces 6
- Parking desc
- # full baths 3
- # half baths 1
- # total bathrooms 4.0
- # of above grade bedrooms
- Appliances Washer/dryer, dishwasher, refrigerator, stove, microwave
- Area Bc
- Subdivision
- View No
- Water source Public
- Zoning description Cd
- Lot dimensions 7511.0
- Lot size (acres) 0.17
- Basement information None
- Building size 4387.0
- Mls® # R3055643
- Property sub type Single family residence
- Status Active
- Tax year 2022
- Family room 4.674m X 4.902m
- Utility 6.198m X 3.48m
- Steam room 2.642m X 3.277m
- Dining room 3.785m X 3.708m
- Walk-in closet 1.93m X 3.48m
Level: Above - Bedroom 3.988m X 4.496m
Level: Above - Bedroom 3.785m X 3.073m
Level: Above - Bedroom 4.623m X 4.42m
Level: Above - Primary bedroom 4.242m X 4.978m
Level: Above - Foyer 3.099m X 3.378m
Level: Main - Eating area 3.734m X 3.81m
Level: Main - Dining room 3.175m X 4.115m
Level: Main - Living room 4.877m X 5.766m
Level: Main - Flex room 3.937m X 3.759m
Level: Main - Wok kitchen 3.683m X 2.819m
Level: Main - Bedroom 3.988m X 3.277m
Level: Main - Kitchen 4.572m X 3.81m
Level: Main
- Listing type identifier Idx

$-4,187
/ Month

