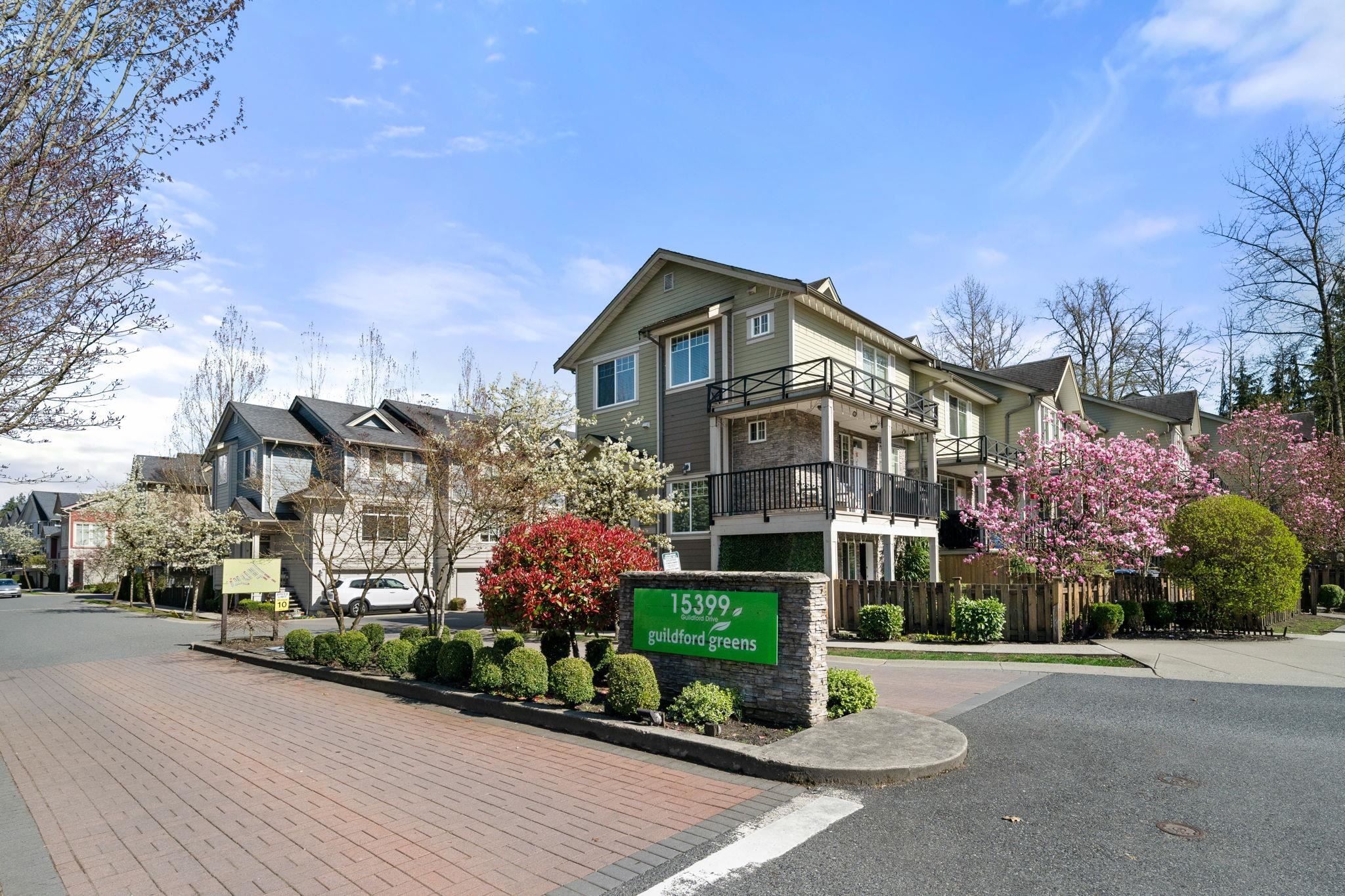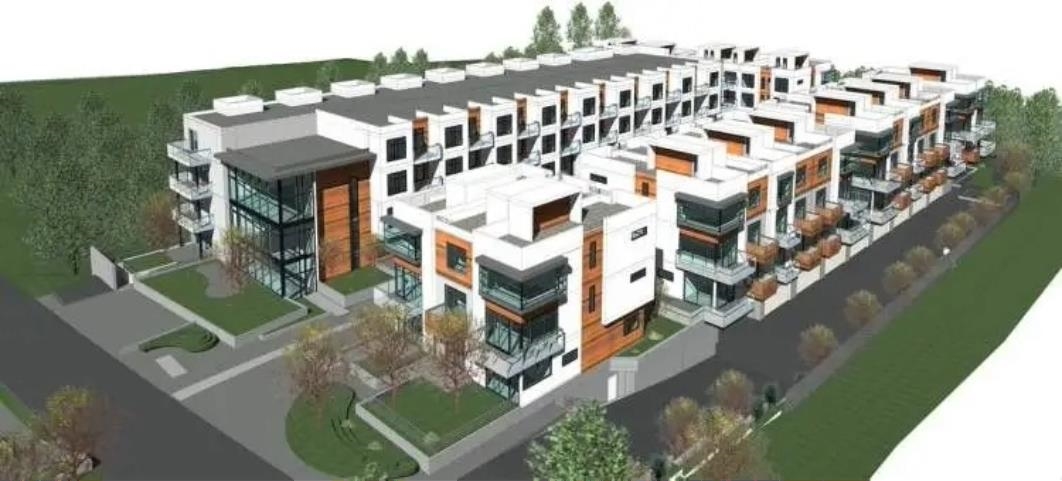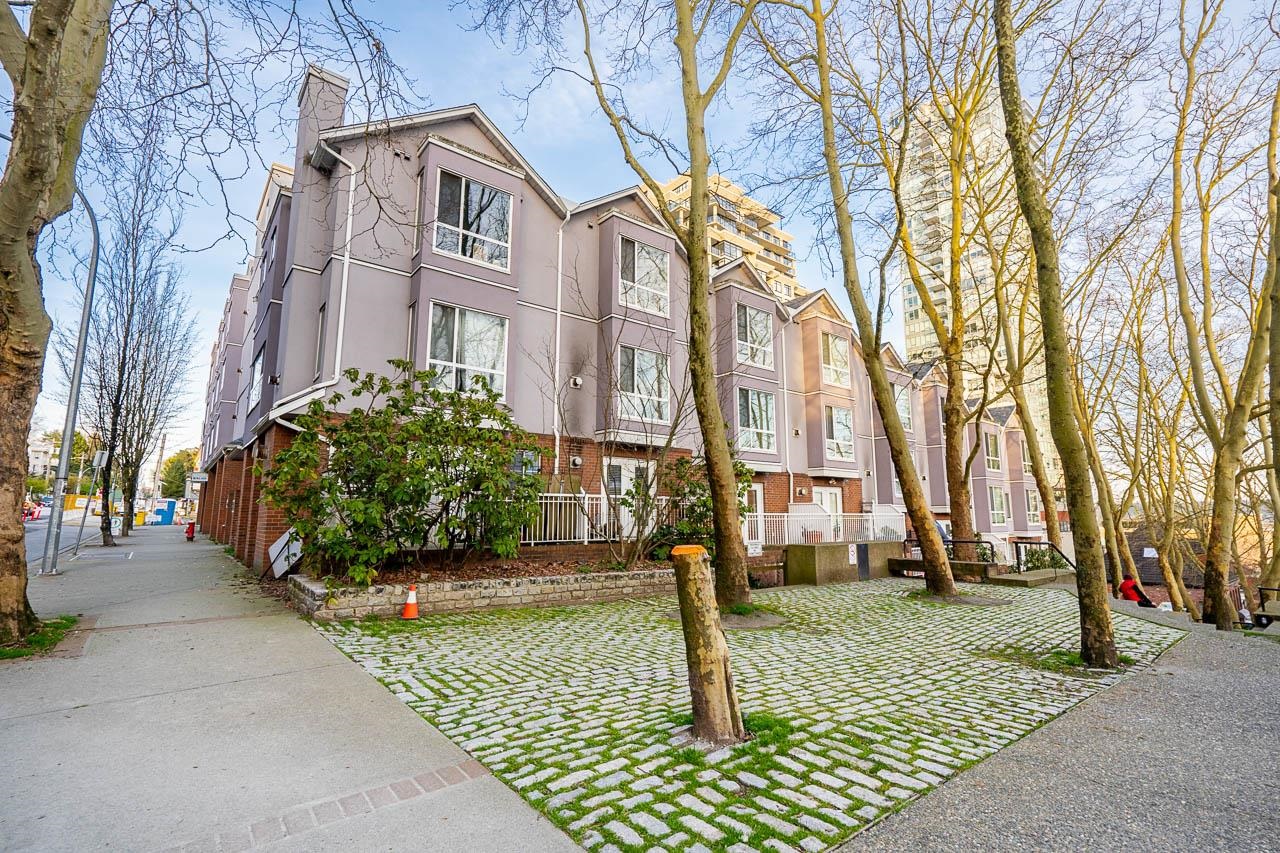
Highlights
Description
- Home value ($/Sqft)$535/Sqft
- Time on Houseful
- Property typeResidential
- CommunityShopping Nearby
- Median school Score
- Year built2014
- Mortgage payment
This well-maintained 4-bedroom, 4-bathroom townhouse at Guildford Green offers 1,754 sq. ft. of thoughtfully designed space perfect for families or those needing extra room. The bright and spacious main living area flows seamlessly into a large kitchen and dining space, while the downstairs rec room—with its own full bathroom—offers the flexibility of a guest suite, home office, or fourth bedroom. Enjoy the convenience of a full-size side-by-side double garage and easy access to the complex amenities, including a gym, meeting room, and playground. Located just minutes from schools, shopping, and transit, this is a fantastic opportunity to own in one of Guildford’s most connected communities.
MLS®#R3033685 updated 2 months ago.
Houseful checked MLS® for data 2 months ago.
Home overview
Amenities / Utilities
- Heat source Baseboard, electric
- Sewer/ septic Public sewer
Exterior
- Construction materials
- Foundation
- Roof
- # parking spaces 3
- Parking desc
Interior
- # full baths 3
- # half baths 1
- # total bathrooms 4.0
- # of above grade bedrooms
- Appliances Washer/dryer, dishwasher, refrigerator, stove
Location
- Community Shopping nearby
- Area Bc
- Subdivision
- Water source Public
- Zoning description Mf
Overview
- Basement information None
- Building size 1754.0
- Mls® # R3033685
- Property sub type Townhouse
- Status Active
- Virtual tour
- Tax year 2024
Rooms Information
metric
- Office 3.2m X 3.429m
- Bedroom 3.277m X 2.997m
Level: Above - Bedroom 3.759m X 3.429m
Level: Above - Primary bedroom 3.581m X 3.607m
Level: Above - Walk-in closet 2.464m X 2.845m
Level: Above - Kitchen 3.429m X 4.394m
Level: Main - Dining room 2.54m X 4.343m
Level: Main - Living room 3.581m X 6.02m
Level: Main - Foyer 2.388m X 1.27m
Level: Main
SOA_HOUSEKEEPING_ATTRS
- Listing type identifier Idx

Lock your rate with RBC pre-approval
Mortgage rate is for illustrative purposes only. Please check RBC.com/mortgages for the current mortgage rates
$-2,501
/ Month25 Years fixed, 20% down payment, % interest
$
$
$
%
$
%

Schedule a viewing
No obligation or purchase necessary, cancel at any time
Nearby Homes
Real estate & homes for sale nearby







