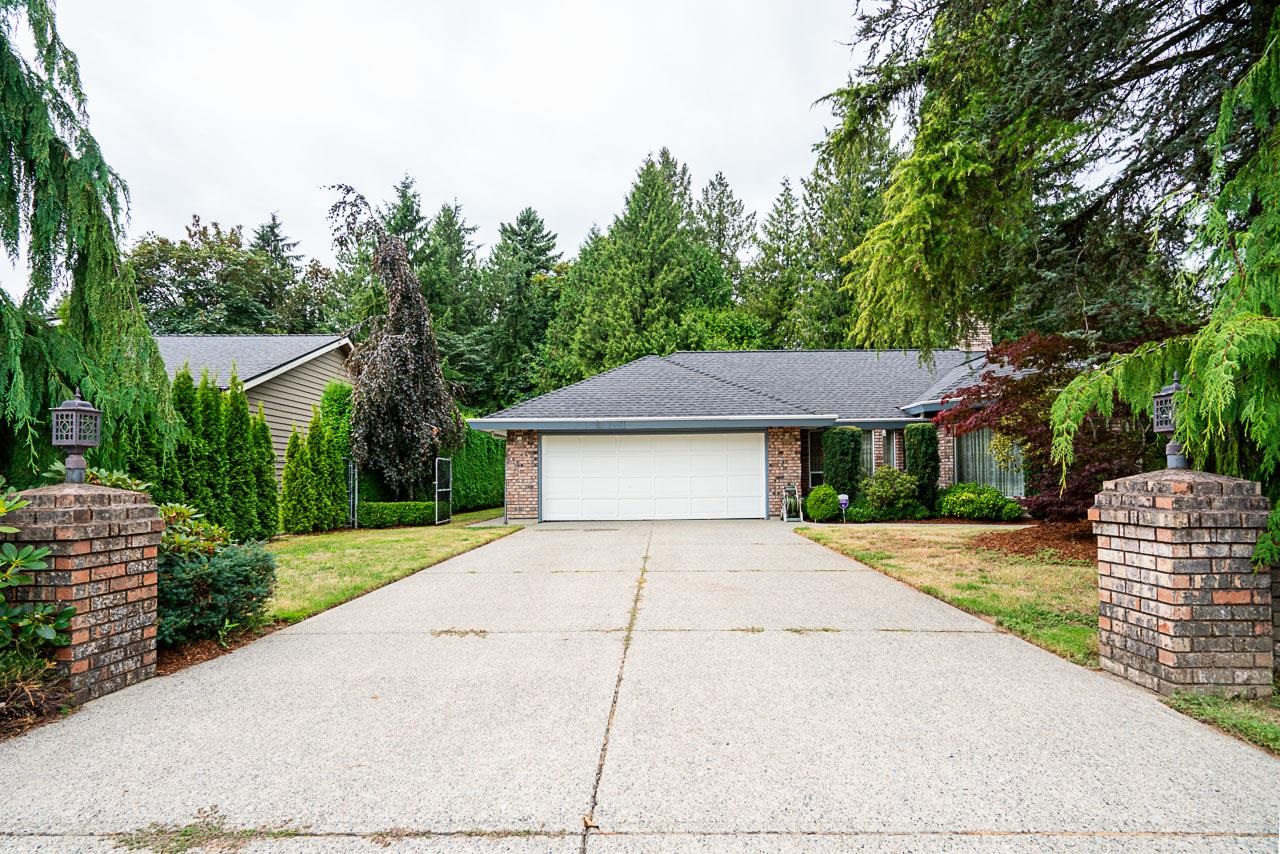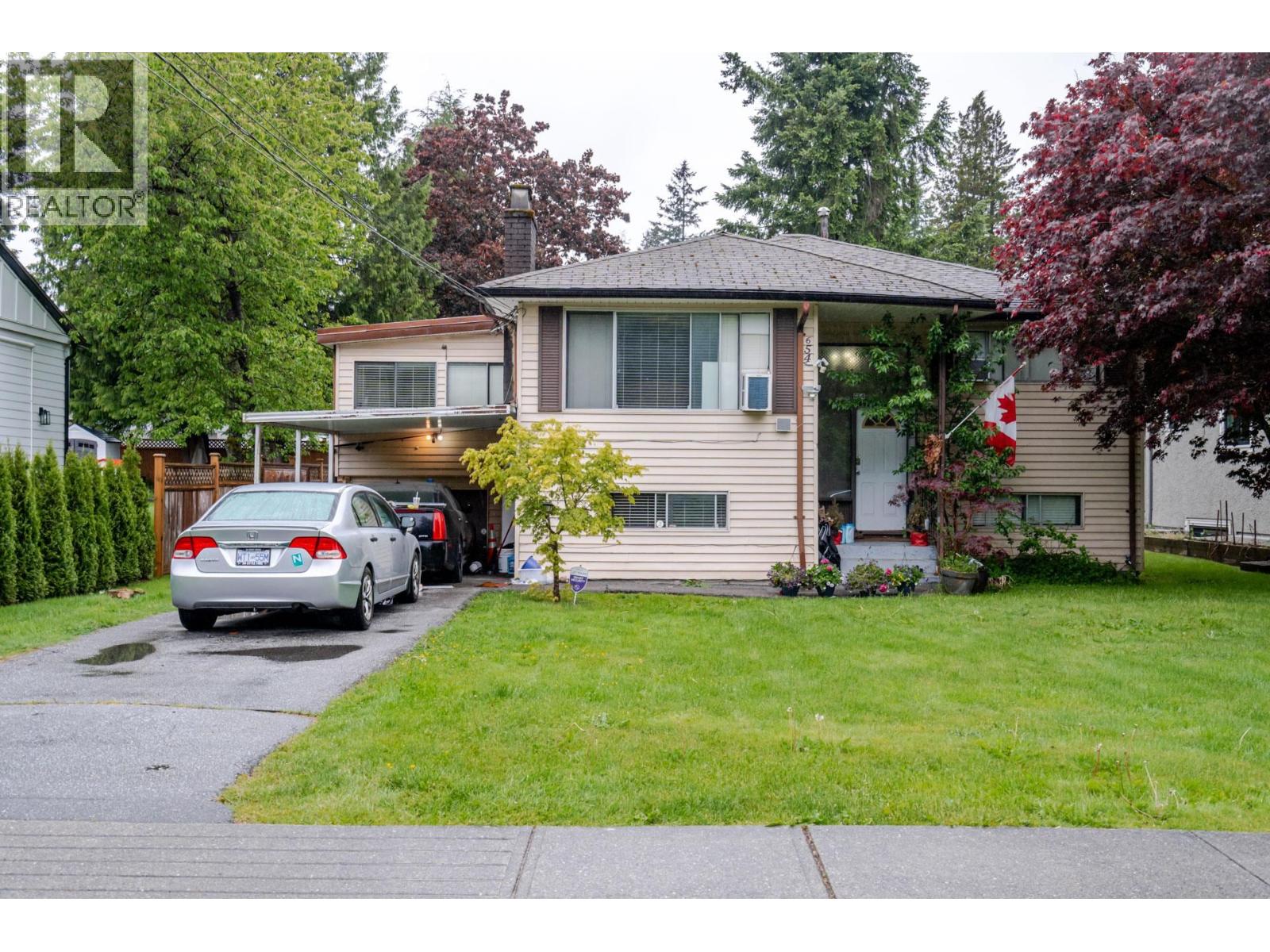
Highlights
Description
- Home value ($/Sqft)$951/Sqft
- Time on Houseful
- Property typeResidential
- StyleRancher/bungalow
- Median school Score
- Year built1986
- Mortgage payment
Charming brick front rancher on a desirable nearly ½ acre lot in one of the quietest neighbourhoods of prestigious Fraser Heights. Backing onto beautiful treed greenbelt, this well-maintained home features 3 spacious bedrooms, 2 baths, vaulted ceilings & a welcoming living/dining area spanning 2,102 sq ft of living space. Large crawlspace & oversized 2-car garage with extra workspace provide tons of bonus space for all your storage needs. Updates include a new furnace & heat pump, A/C throughout the house, newer roof & windows. Plenty of street appeal with nicely kept, low maintenance landscaping. Minutes from top-rated Pacific Academy, Guildford mall & easy access to Hwy 1. Explore the opportunities to customize, renovate or rebuild your dream home on this expansive 20,475 sq ft property.
Home overview
- Heat source Hot water
- Sewer/ septic Public sewer, sanitary sewer
- Construction materials
- Foundation
- Roof
- # parking spaces 6
- Parking desc
- # full baths 2
- # total bathrooms 2.0
- # of above grade bedrooms
- Appliances Washer/dryer, dishwasher, refrigerator, stove
- Area Bc
- Water source Public
- Zoning description R1
- Lot dimensions 20475.0
- Lot size (acres) 0.47
- Basement information None
- Building size 2102.0
- Mls® # R3048121
- Property sub type Single family residence
- Status Active
- Virtual tour
- Tax year 2025
- Living room 5.994m X 4.724m
Level: Main - Bedroom 3.429m X 3.073m
Level: Main - Dining room 4.039m X 4.013m
Level: Main - Foyer 3.429m X 2.413m
Level: Main - Utility 2.235m X 4.089m
Level: Main - Kitchen 4.216m X 3.708m
Level: Main - Bedroom 4.166m X 3.302m
Level: Main - Laundry 2.261m X 3.404m
Level: Main - Primary bedroom 5.182m X 3.302m
Level: Main - Family room 4.064m X 5.182m
Level: Main - Nook 2.591m X 3.658m
Level: Main
- Listing type identifier Idx

$-5,333
/ Month










