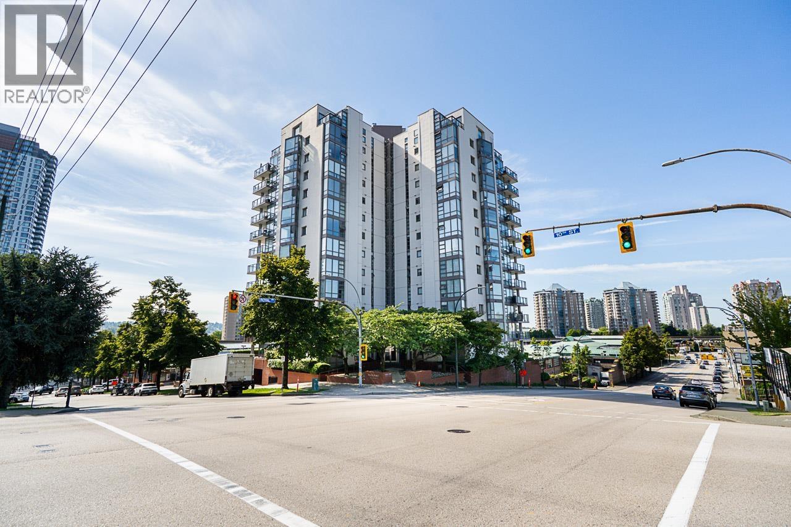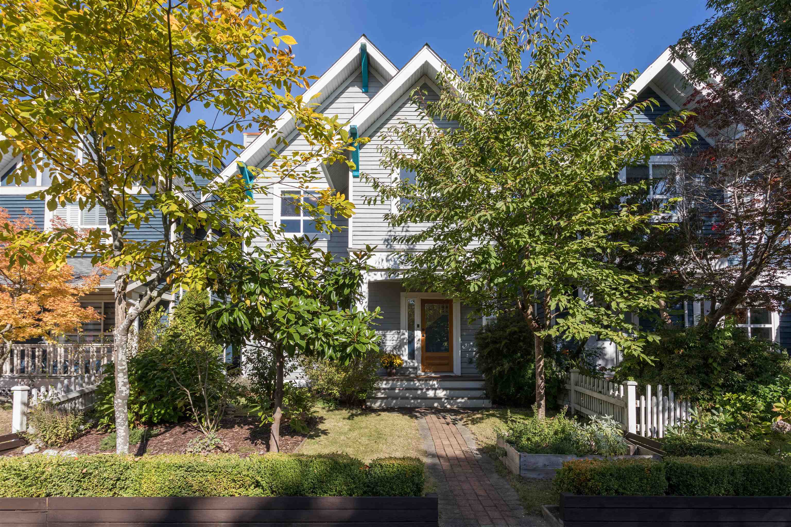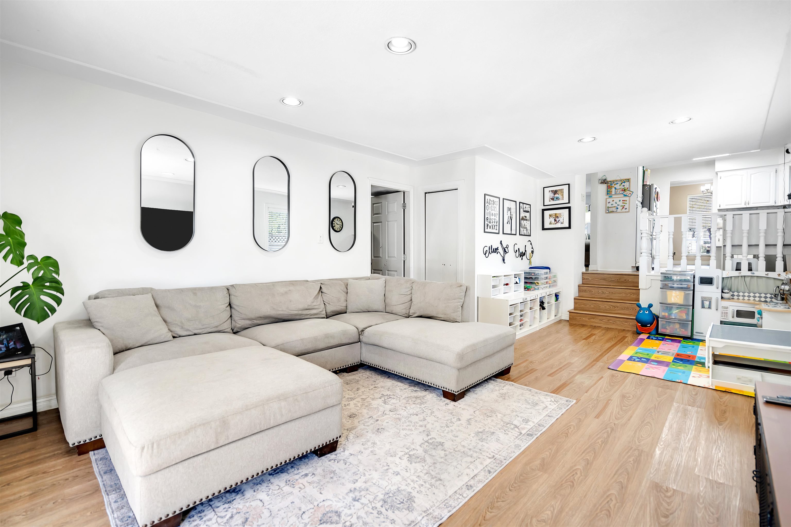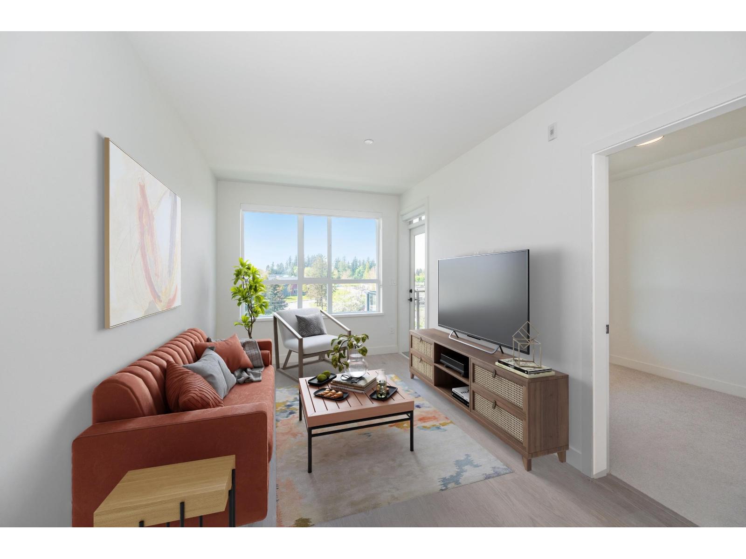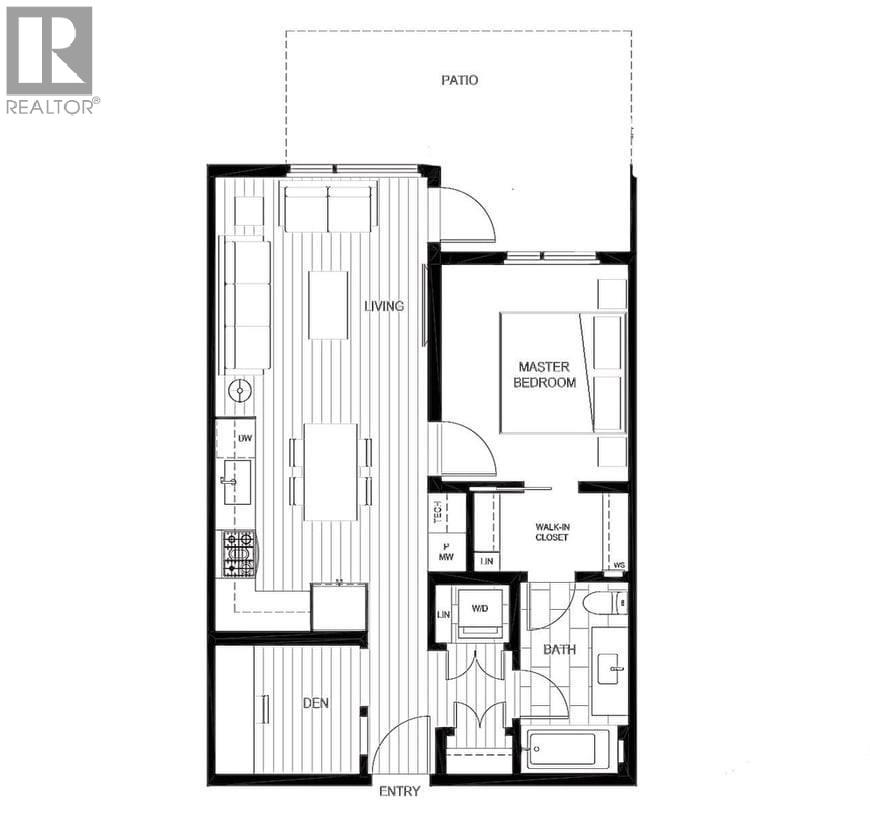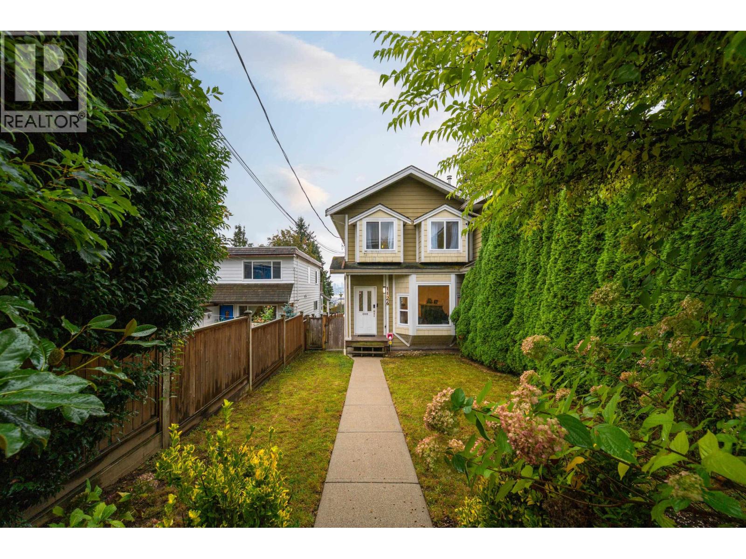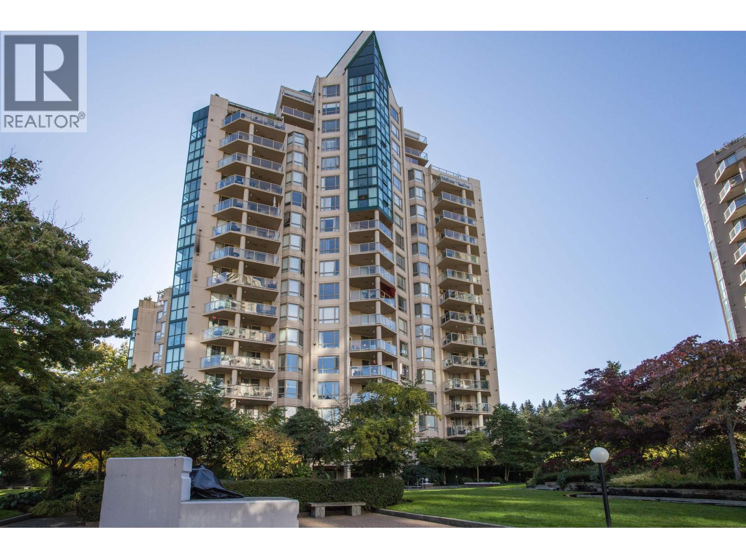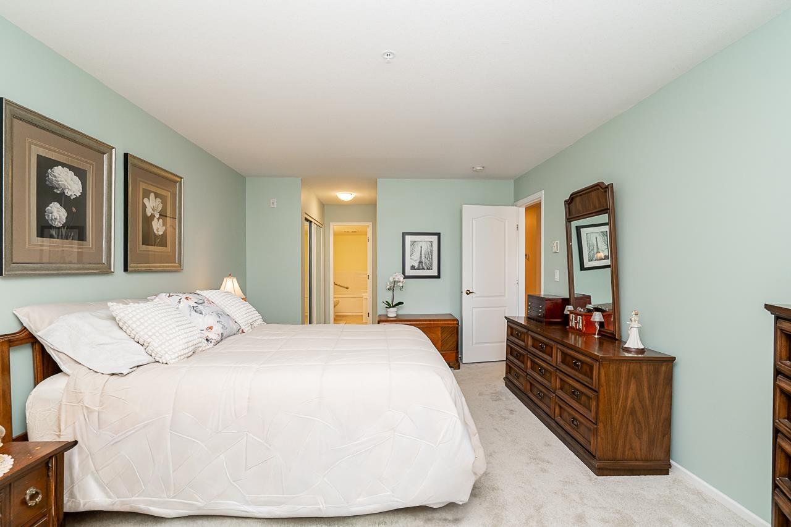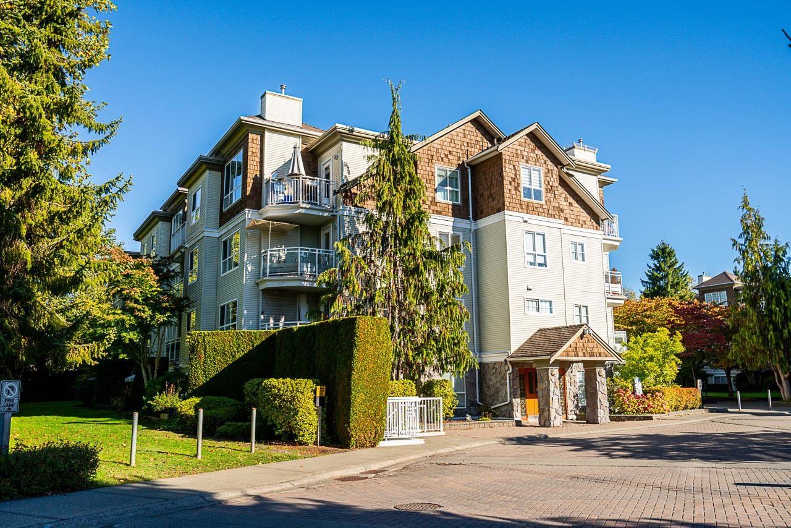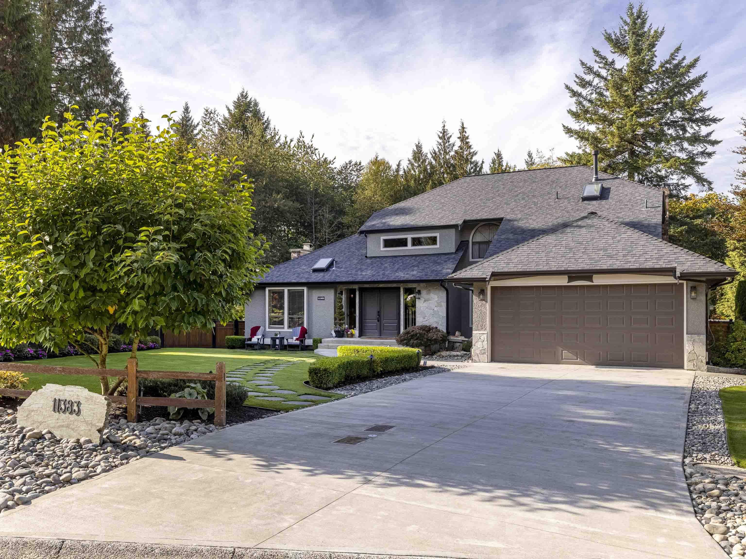
Highlights
Description
- Home value ($/Sqft)$1,042/Sqft
- Time on Houseful
- Property typeResidential
- CommunityShopping Nearby
- Median school Score
- Year built1986
- Mortgage payment
Impeccably maintained and fully updated home blends comfort, style and function. This property is a dream for families or down-sizers who prioritize connecting with friends and family. A soundproof main-floor office, formal living and dining rooms and an open kitchen/family room create an ideal, traditional flow. A crawl space like no other with a beautiful wine cellar, seating area and more. A/C on the main floor and in the primary. The heated solarium with custom Lumon glass opens completely to the outdoors, leading to a stunning landscaped yard with turf, multiple gas fire pits, covered bar and lounge and putting greens. An amazing garage features hockey flooring and boards, gym and theatre area. Located on a private, quiet street 5 min. from schools, parks, shops, rec centre and Hwy 1.
Home overview
- Heat source Electric, heat pump, natural gas
- Sewer/ septic Public sewer, sanitary sewer, storm sewer
- Construction materials
- Foundation
- Roof
- Fencing Fenced
- # parking spaces 6
- Parking desc
- # full baths 2
- # half baths 1
- # total bathrooms 3.0
- # of above grade bedrooms
- Appliances Washer/dryer, dishwasher, refrigerator, stove
- Community Shopping nearby
- Area Bc
- Water source Public
- Zoning description R1
- Directions 8a06f2919a630b9aab6af0ba27652750
- Lot dimensions 26573.0
- Lot size (acres) 0.61
- Basement information Crawl space
- Building size 2638.0
- Mls® # R3058720
- Property sub type Single family residence
- Status Active
- Virtual tour
- Tax year 2025
- Living room 2.159m X 2.413m
- Wine room 1.524m X 2.184m
- Primary bedroom 4.216m X 5.334m
Level: Above - Bedroom 3.607m X 3.023m
Level: Above - Bedroom 4.064m X 3.023m
Level: Above - Flex room 1.727m X 3.734m
Level: Above - Walk-in closet 1.524m X 2.184m
Level: Above - Office 3.454m X 3.124m
Level: Main - Dining room 4.242m X 3.708m
Level: Main - Eating area 3.327m X 3.556m
Level: Main - Family room 4.826m X 5.029m
Level: Main - Laundry 1.829m X 5.055m
Level: Main - Solarium 3.023m X 9.576m
Level: Main - Living room 4.191m X 5.359m
Level: Main - Kitchen 4.242m X 3.581m
Level: Main
- Listing type identifier Idx

$-7,333
/ Month

