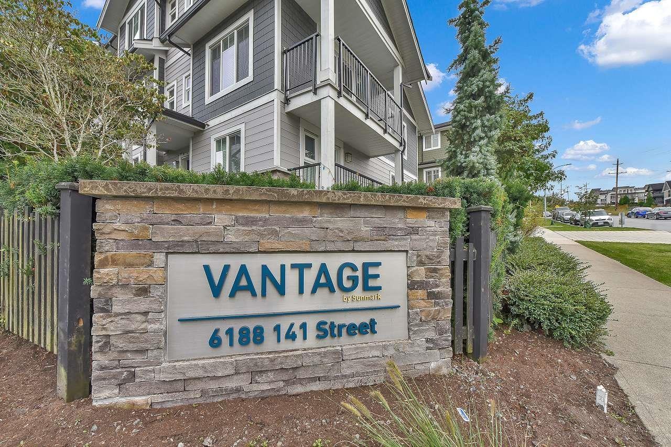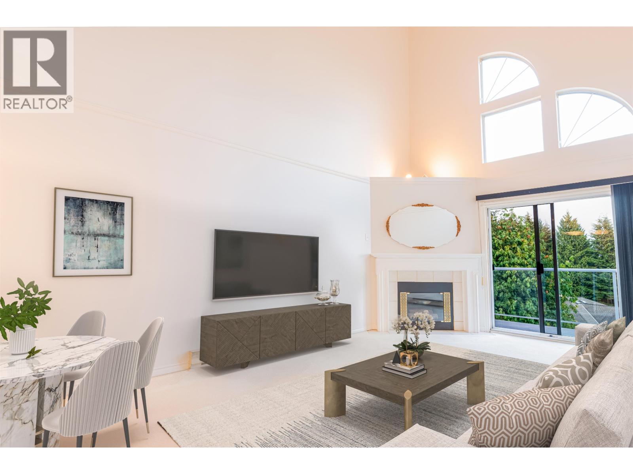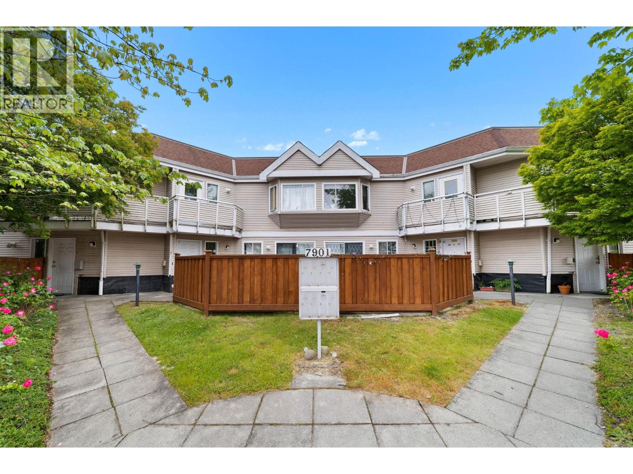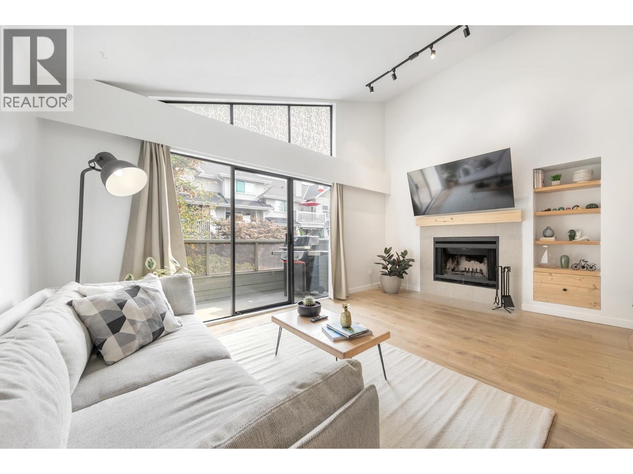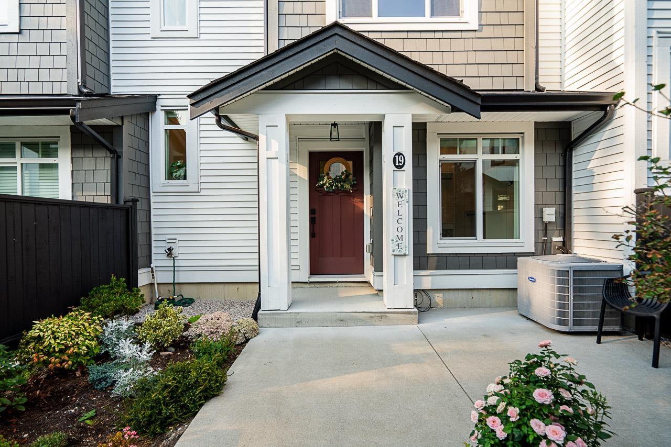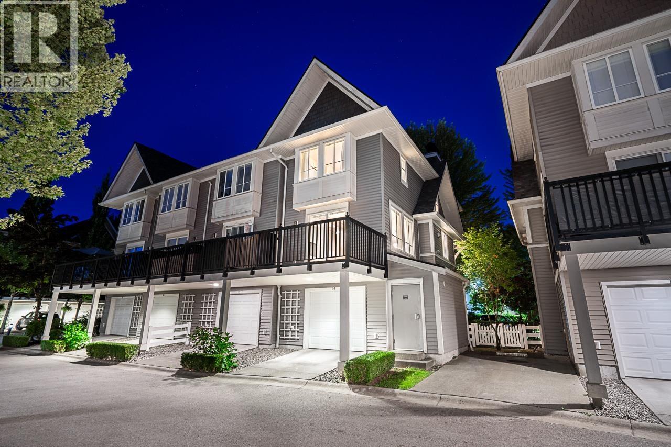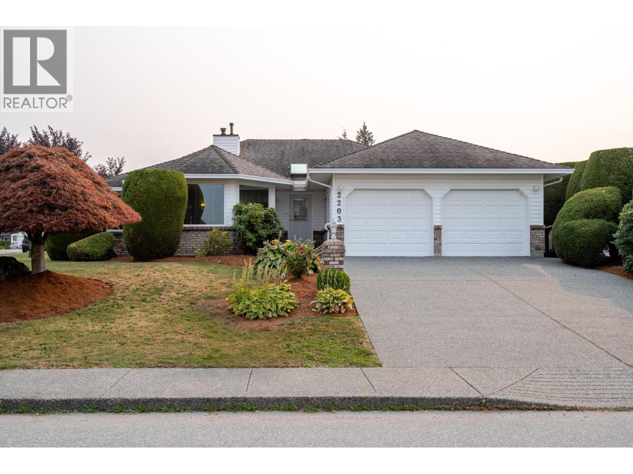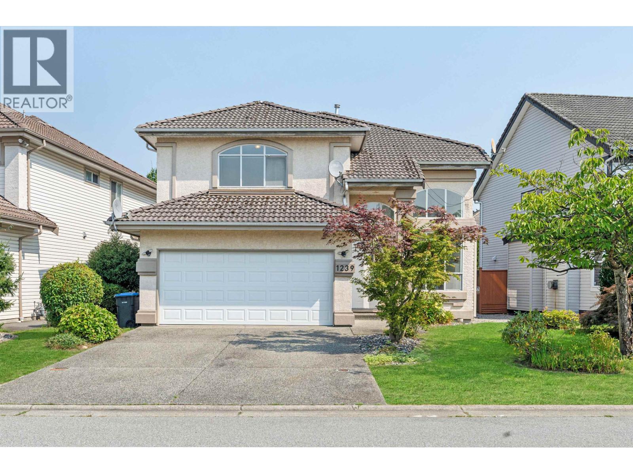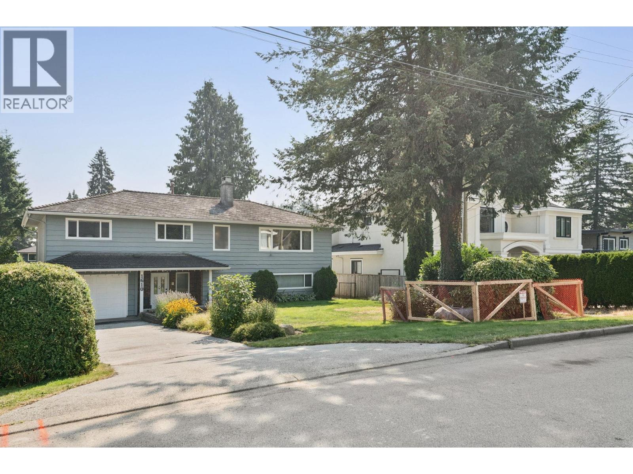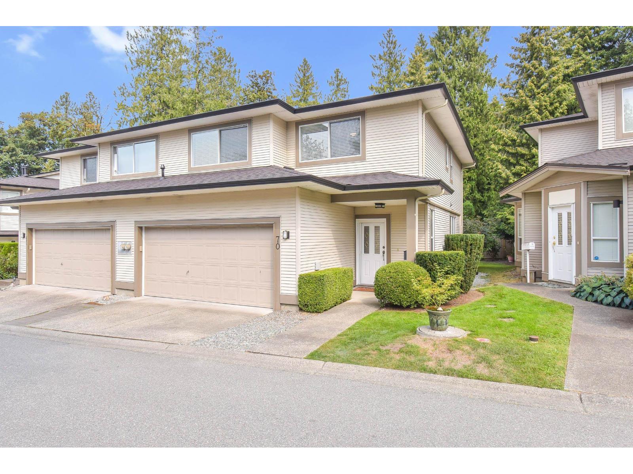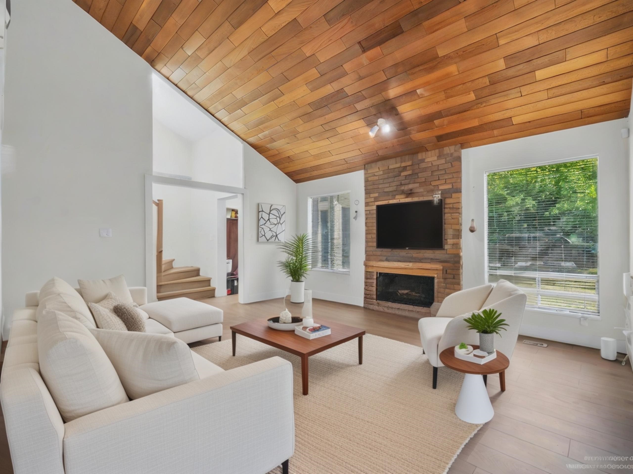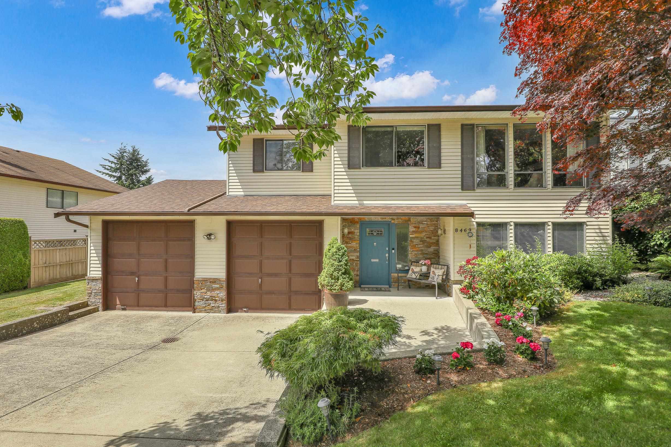
Highlights
Description
- Home value ($/Sqft)$636/Sqft
- Time on Houseful
- Property typeResidential
- CommunityIndependent Living, Shopping Nearby
- Median school Score
- Year built1983
- Mortgage payment
Discover this beautiful 5-bedroom, 3-bathroom detached home in the heart of Fleetwood, offering approx. 2,295 sq ft of well-designed living space. The upper level has 3 bedrooms and 2 baths; the lower level offers 2 bedrooms and 1 bath—ideal for extended family or suite potential. Features include a home office, upgraded 200 AMP panel, oversized garage(27'4*23'6), built-in central vacuum, and ample parking. Enjoy a meticulously landscaped yard, in ground irrigation system & Directly across from the property is a spacious and beautiful park, providing a peaceful view and an ideal setting for outdoor family activities. Walking distance to Coyote Creek Elementary, Fleetwood Secondary schools, and future SkyTrain stations, this home combines comfort, flexibility, and excellent value.
Home overview
- Heat source Natural gas
- Sewer/ septic Public sewer, sanitary sewer, storm sewer
- Construction materials
- Foundation
- Roof
- # parking spaces 6
- Parking desc
- # full baths 3
- # total bathrooms 3.0
- # of above grade bedrooms
- Appliances Washer/dryer, dishwasher, refrigerator, stove
- Community Independent living, shopping nearby
- Area Bc
- View No
- Water source Public
- Zoning description R3
- Lot dimensions 7109.0
- Lot size (acres) 0.16
- Basement information Full
- Building size 2295.0
- Mls® # R3016796
- Property sub type Single family residence
- Status Active
- Tax year 2025
- Bedroom 2.769m X 3.404m
- Foyer 2.261m X 3.175m
- Family room 3.734m X 5.004m
- Laundry 3.48m X 3.861m
- Bedroom 3.048m X 3.353m
- Dining room 3.124m X 3.48m
Level: Main - Primary bedroom 3.48m X 4.115m
Level: Main - Bedroom 2.743m X 3.353m
Level: Main - Eating area 2.159m X 2.159m
Level: Main - Kitchen 2.946m X 3.48m
Level: Main - Dining room 3.124m X 3.48m
Level: Main - Bedroom 3.048m X 3.658m
Level: Main - Living room 4.013m X 5.486m
Level: Main - Living room 4.013m X 5.486m
Level: Main
- Listing type identifier Idx

$-3,891
/ Month

