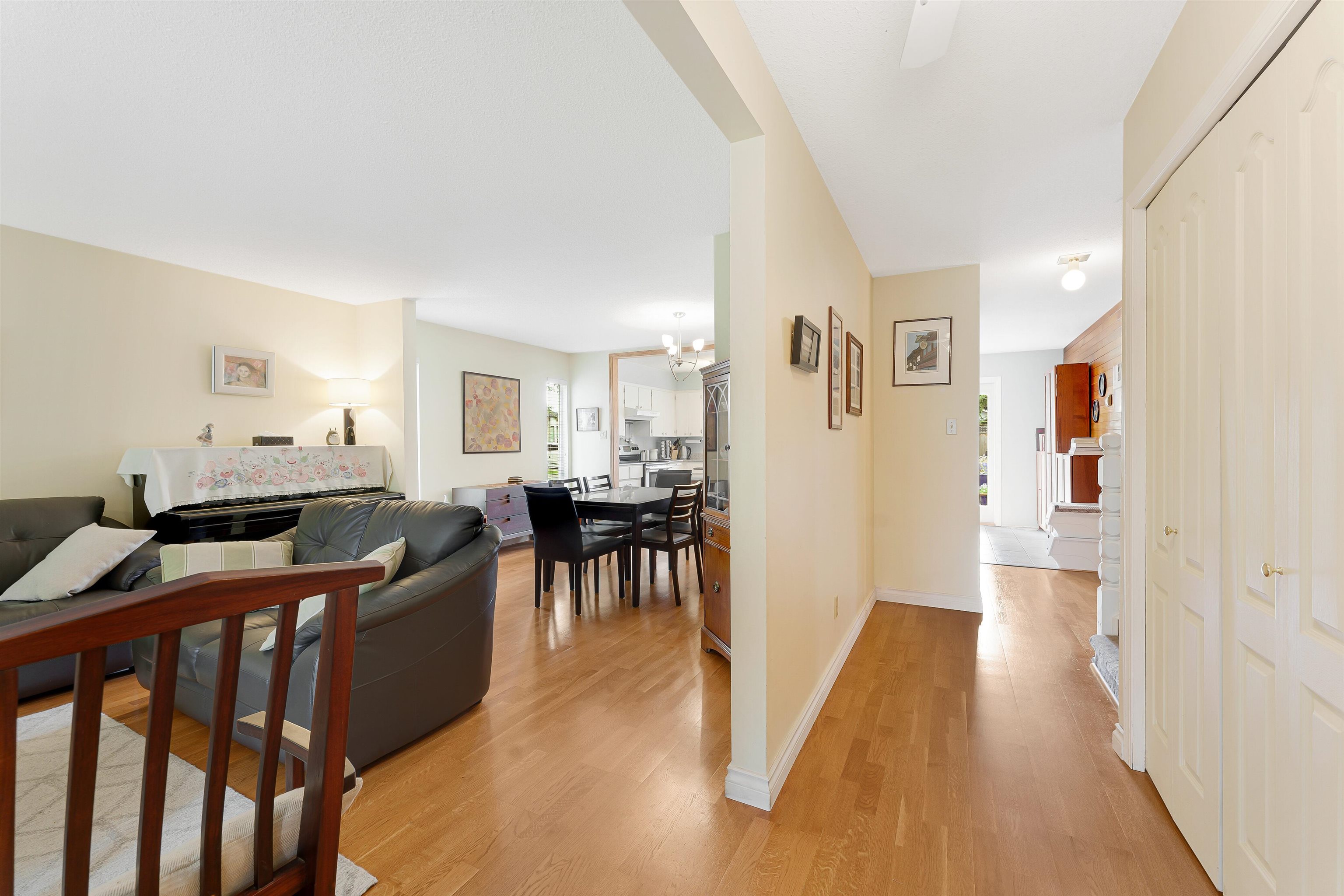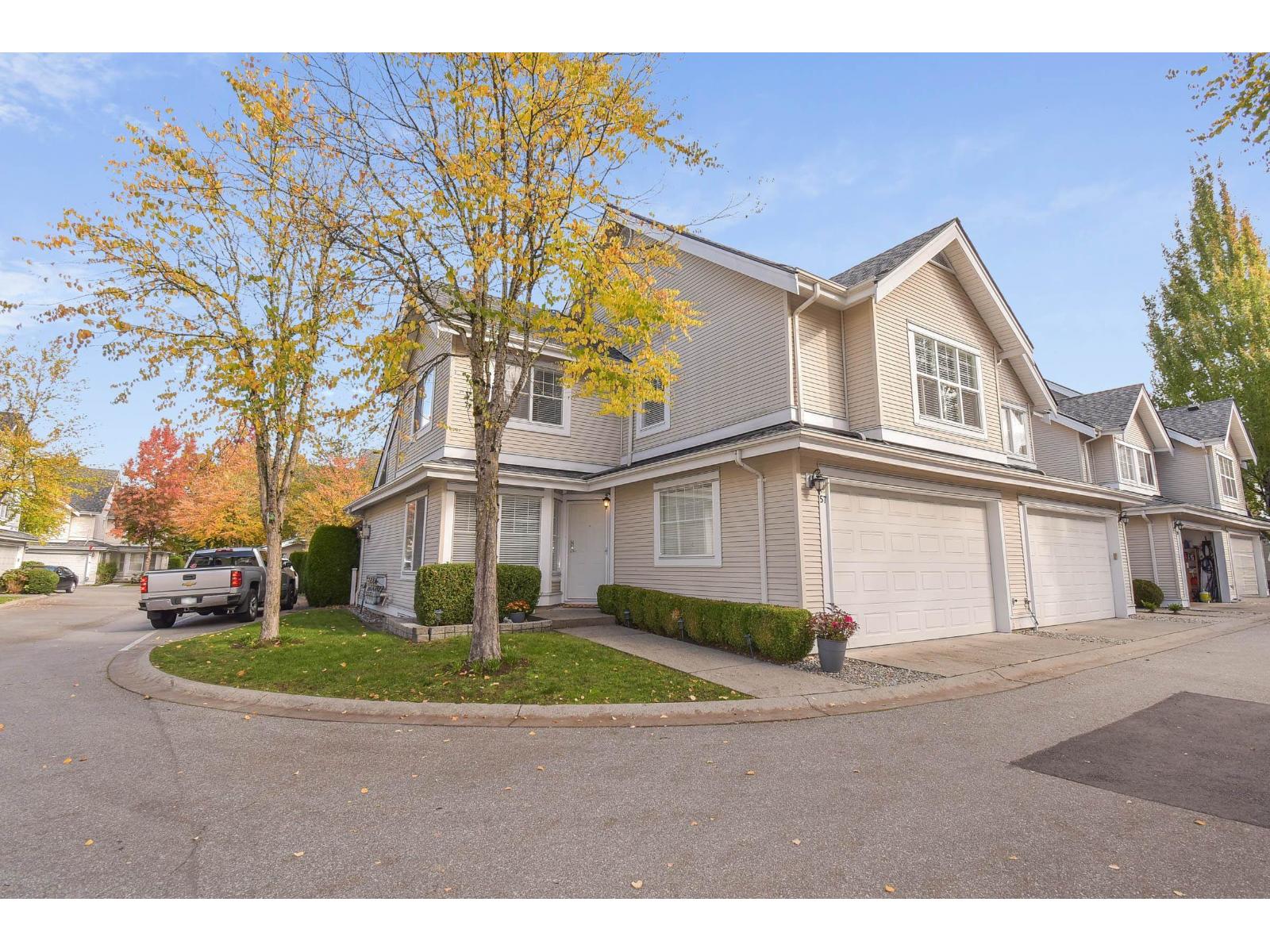
153a Street
153a Street
Highlights
Description
- Home value ($/Sqft)$813/Sqft
- Time on Houseful
- Property typeResidential
- Style3 level split
- CommunityShopping Nearby
- Median school Score
- Year built1979
- Mortgage payment
Super comfortable, 1783 sq ft 3 bedroom, 3 bath, family home situated on a gorgeous 7936 sq ft corner lot with R3 Zoning within Surrey's new "frequent bus stop" zone. This home was nicely renovated about 22 years ago and has been meticulously maintained and shows pride of ownership. Walk in through a small entry room and into an open living space with gas fireplace and hardwood floors. Nicely appointed kitchen with newer appliances and granite countertops, french doors open to a stunning back yard deck. A spacious family room with gas fireplace and a walk out to a beautiful private patio with pergola. Upstairs has hardwood floors, 3 nice sized bedrooms and 2 updated bathrooms. The primary has ensuite. Cozy family home now and great development potential in future. Don't miss this one!!!
Home overview
- Heat source Forced air, natural gas
- Sewer/ septic Public sewer, sanitary sewer, storm sewer
- Construction materials
- Foundation
- Roof
- # parking spaces 6
- Parking desc
- # full baths 2
- # half baths 1
- # total bathrooms 3.0
- # of above grade bedrooms
- Appliances Washer/dryer, dishwasher, refrigerator, stove
- Community Shopping nearby
- Area Bc
- View No
- Water source Public
- Zoning description R3
- Lot dimensions 7936.0
- Lot size (acres) 0.18
- Basement information None
- Building size 1783.0
- Mls® # R3020364
- Property sub type Single family residence
- Status Active
- Virtual tour
- Tax year 2024
- Laundry 2.057m X 2.642m
- Family room 3.81m X 5.817m
- Bedroom 2.896m X 2.972m
Level: Above - Bedroom 2.845m X 2.972m
Level: Above - Primary bedroom 4.216m X 4.343m
Level: Above - Eating area 2.21m X 2.692m
Level: Main - Living room 4.039m X 4.47m
Level: Main - Dining room 2.845m X 4.724m
Level: Main - Foyer 1.6m X 1.854m
Level: Main - Kitchen 3.048m X 3.785m
Level: Main
- Listing type identifier Idx

$-3,864
/ Month












