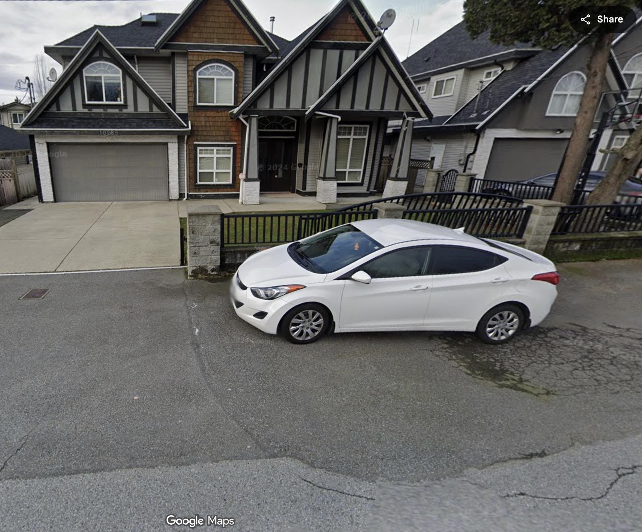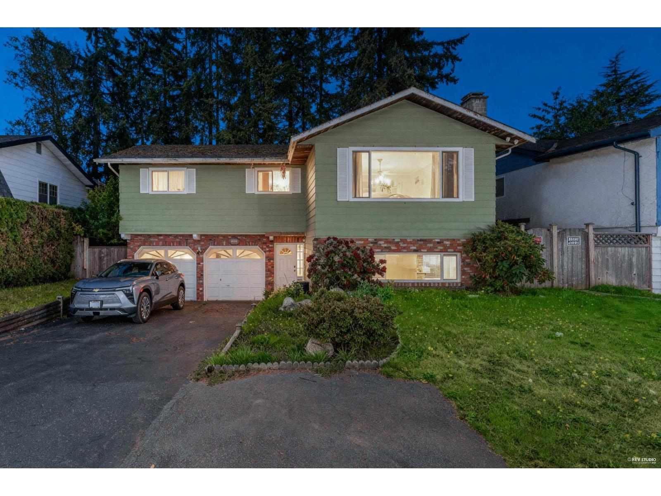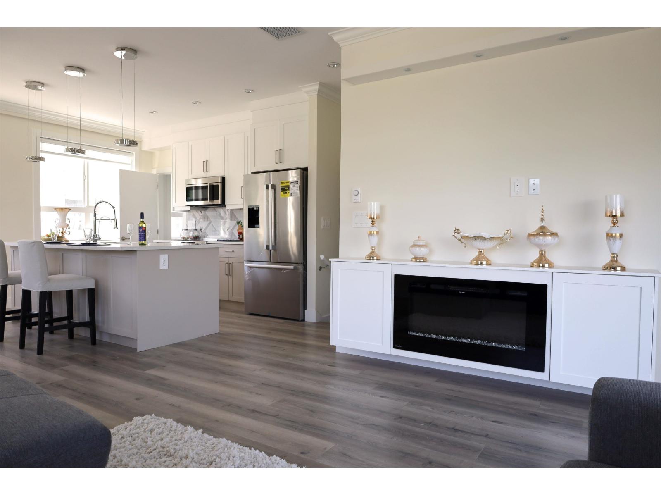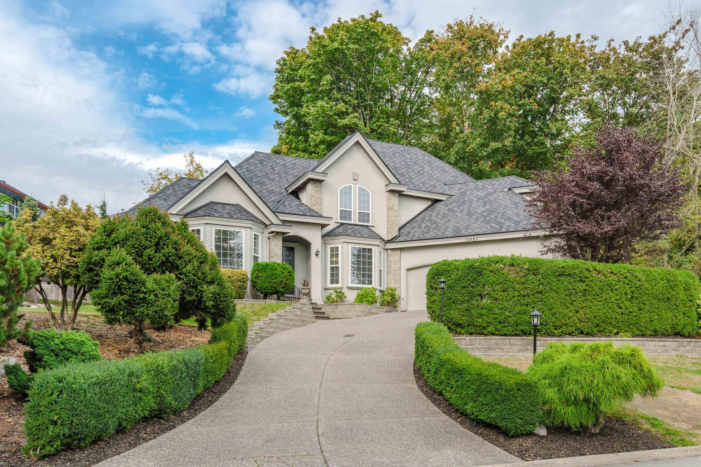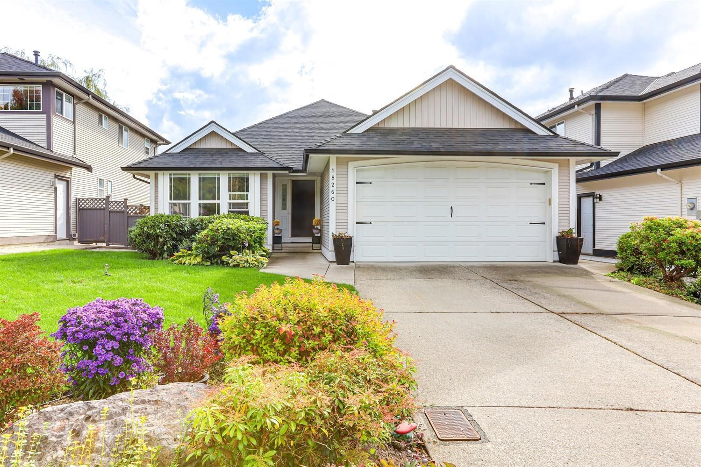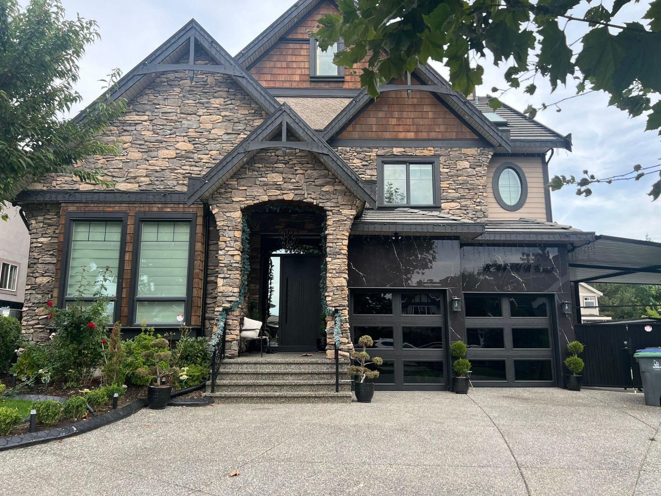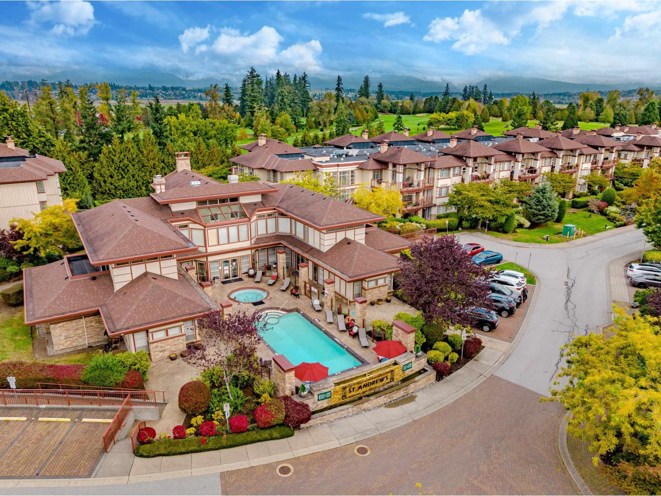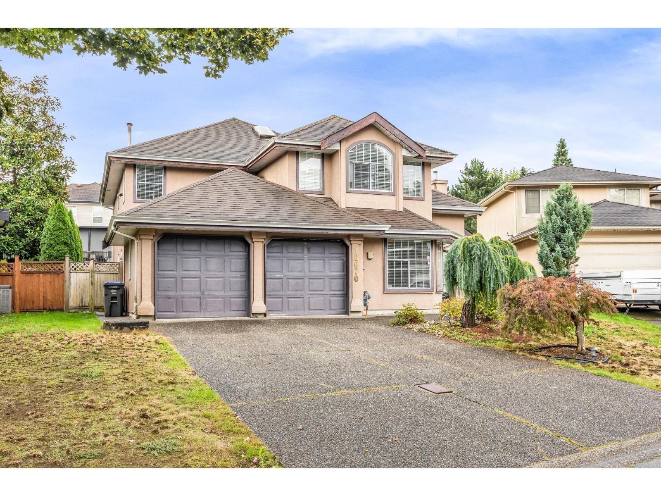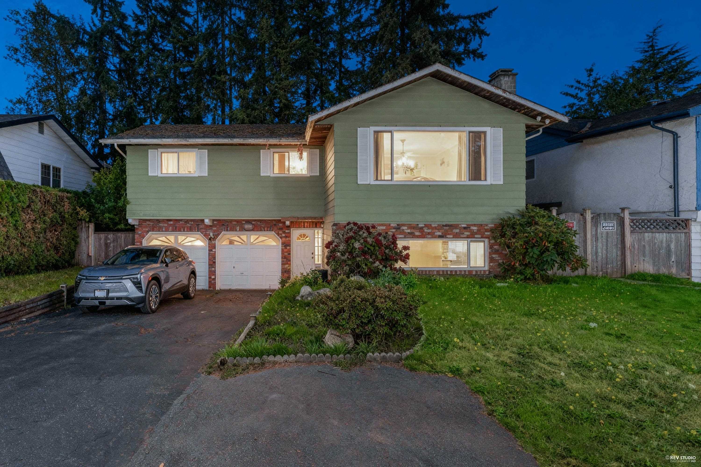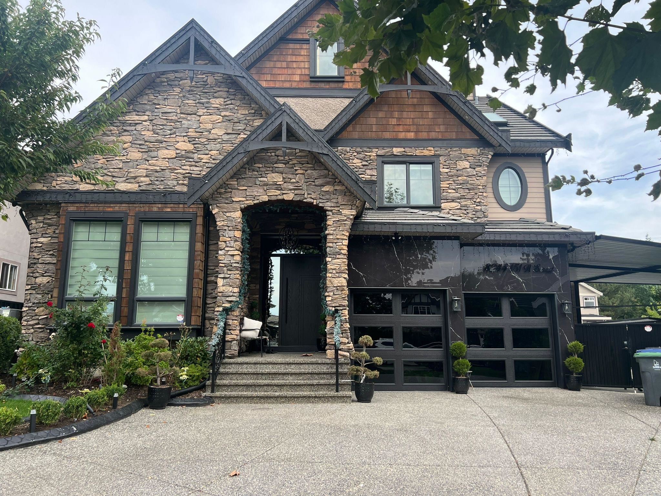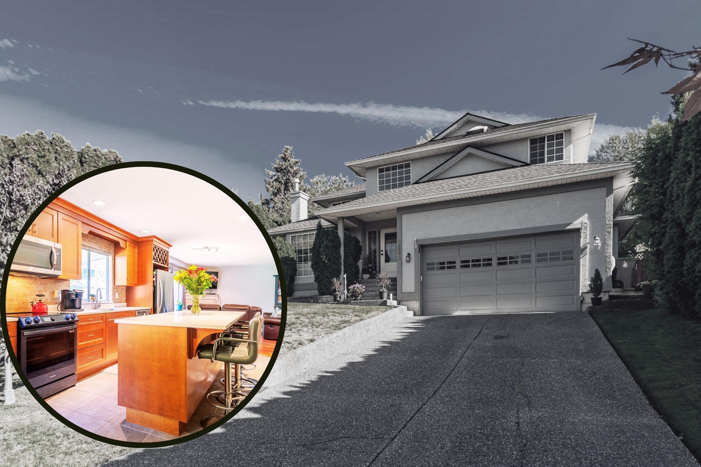
Highlights
Description
- Home value ($/Sqft)$587/Sqft
- Time on Houseful
- Property typeResidential
- Median school Score
- Year built1993
- Mortgage payment
This fantastic Fleetwood 2,446 sqft family home on a 7,100 sqft private lot has everything you need! From quiet cul-de-sac living, to a large private yard directly off the kitchen, you'll find everything you need here. Main floor features updated open kitchen w/large island, family/living rooms w/gas f/p, a traditional dining room & a spacious bedroom on main floor w/a 3-piece bathroom (w/shower - great for long-term visitors). Upstairs has 3 large bedrooms & large rec room upstairs too, makes for a great optional 4th bed upstairs or play/games area. Air Conditioning too!! Double garage w/high ceilings & access to a massive crawl space! Totally private fenced yard - perfect for summer evenings! Still want more info? We've gotcha covered...just visit REALTOR® website to find out!
Home overview
- Heat source Forced air, natural gas
- Sewer/ septic Public sewer, sanitary sewer, storm sewer
- Construction materials
- Foundation
- Roof
- Fencing Fenced
- # parking spaces 4
- Parking desc
- # full baths 3
- # total bathrooms 3.0
- # of above grade bedrooms
- Appliances Washer/dryer, dishwasher, refrigerator, stove, microwave
- Area Bc
- Water source Public
- Zoning description R3
- Directions 37ef5eb177de5bb3fed155a8cc858957
- Lot dimensions 7106.0
- Lot size (acres) 0.16
- Basement information Crawl space
- Building size 2446.0
- Mls® # R3057035
- Property sub type Single family residence
- Status Active
- Virtual tour
- Tax year 2024
- Primary bedroom 3.759m X 4.902m
Level: Above - Bedroom 3.531m X 5.207m
Level: Above - Walk-in closet 1.651m X 2.388m
Level: Above - Bedroom 3.099m X 3.251m
Level: Above - Bedroom 3.023m X 3.277m
Level: Above - Kitchen 3.607m X 4.42m
Level: Main - Living room 3.962m X 4.826m
Level: Main - Eating area 2.261m X 3.607m
Level: Main - Dining room 2.921m X 3.988m
Level: Main - Family room 3.81m X 4.597m
Level: Main - Storage 0.94m X 1.397m
Level: Main - Foyer 2.21m X 2.261m
Level: Main - Bedroom 2.769m X 3.2m
Level: Main - Laundry 1.905m X 2.184m
Level: Main
- Listing type identifier Idx

$-3,827
/ Month

