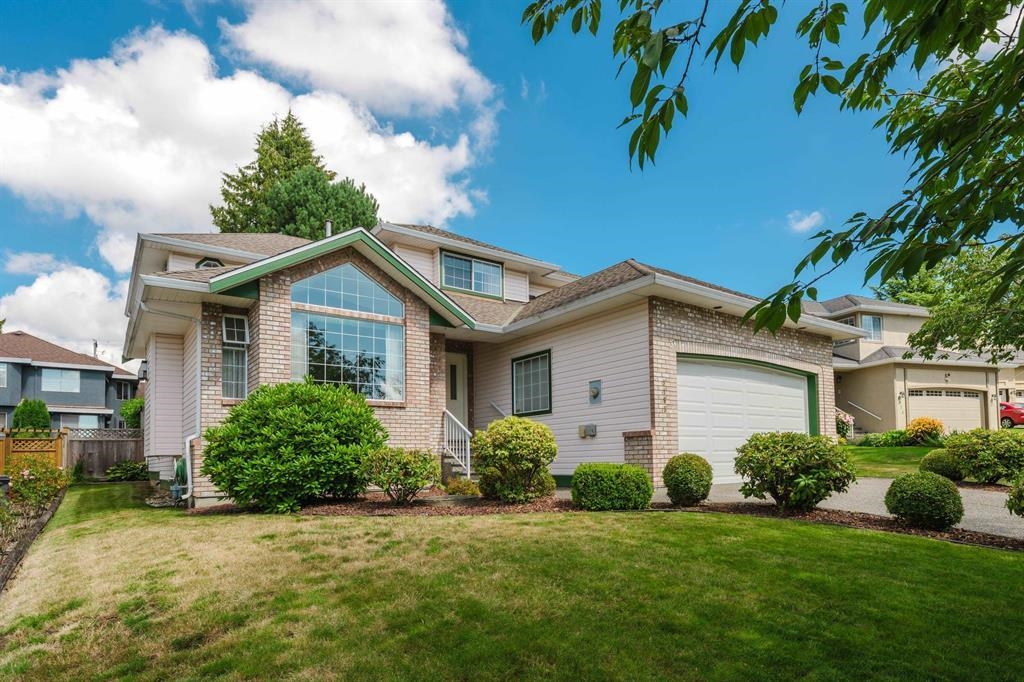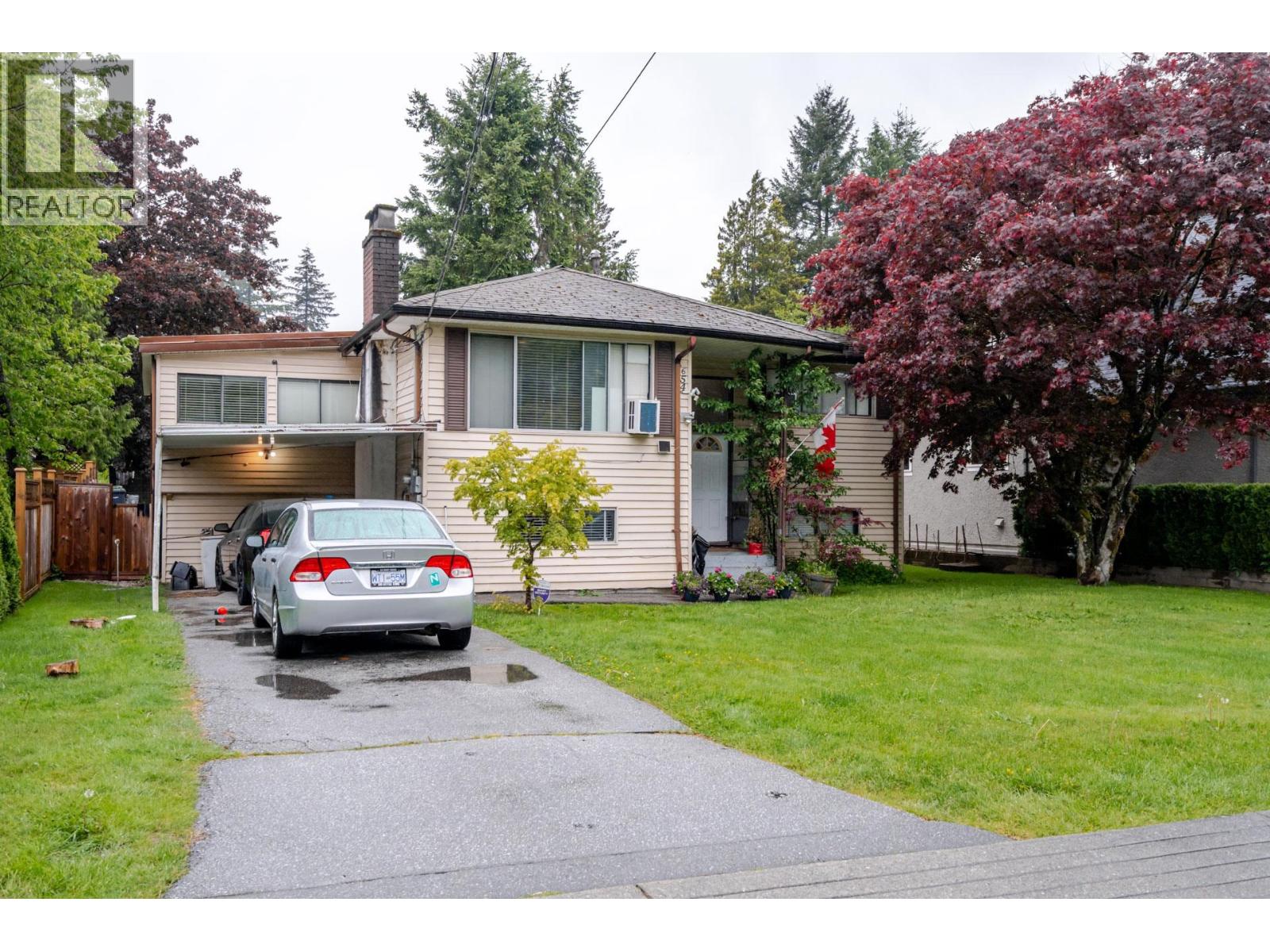
Highlights
Description
- Home value ($/Sqft)$563/Sqft
- Time on Houseful
- Property typeResidential
- CommunityShopping Nearby
- Median school Score
- Year built1992
- Mortgage payment
Charming, Well Kept 4 Bed & 2.5 Bath 2 Storey Home in Fairway Park! You will Appreciate The Character of this Beautiful Home in a Quiet Family Cul-De-Sac. Large Oak Kitchen with Stainless Steel Appliances, Featuring a Gas Range and Custom Pantry. Ample Size Eating Area with Bay Window. Nice Family Room with Cozy Gas Fireplace, Custom Wall unit for your Stereo & TV Equipment and French Doors leading to The Rear Patio. Formal Dining Room has Hardwood Floors with Tall Windows, Recessed Lights & a Coffered Ceiling. Living Room has a Vaulted Ceiling, Bay Window and Gas Fireplace. Massive Primary Bedroom with Walk-in Closet and 5 Piece En-suite. Double Garage has a Tall 11'+ Ceiling. Short Walk to Both Levels of Schools, Close to Shopping, Recreation & Golf.
Home overview
- Heat source Forced air, natural gas
- Sewer/ septic Public sewer, sanitary sewer
- Construction materials
- Foundation
- Roof
- Fencing Fenced
- # parking spaces 6
- Parking desc
- # full baths 2
- # half baths 1
- # total bathrooms 3.0
- # of above grade bedrooms
- Appliances Washer/dryer, dishwasher, refrigerator, stove
- Community Shopping nearby
- Area Bc
- Subdivision
- View No
- Water source Public
- Zoning description R3
- Lot dimensions 7339.0
- Lot size (acres) 0.17
- Basement information Crawl space, none
- Building size 2574.0
- Mls® # R3052252
- Property sub type Single family residence
- Status Active
- Virtual tour
- Tax year 2025
- Bedroom 3.81m X 3.2m
Level: Above - Walk-in closet 4.191m X 1.575m
Level: Above - Bedroom 3.658m X 3.124m
Level: Above - Primary bedroom 5.055m X 4.877m
Level: Above - Bedroom 3.658m X 3.175m
Level: Above - Family room 5.486m X 4.293m
Level: Main - Laundry 2.769m X 2.667m
Level: Main - Kitchen 4.699m X 2.997m
Level: Main - Eating area 4.267m X 3.378m
Level: Main - Living room 7.01m X 4.191m
Level: Main - Dining room 4.699m X 2.997m
Level: Main - Foyer 1.93m X 1.753m
Level: Main
- Listing type identifier Idx

$-3,866
/ Month












