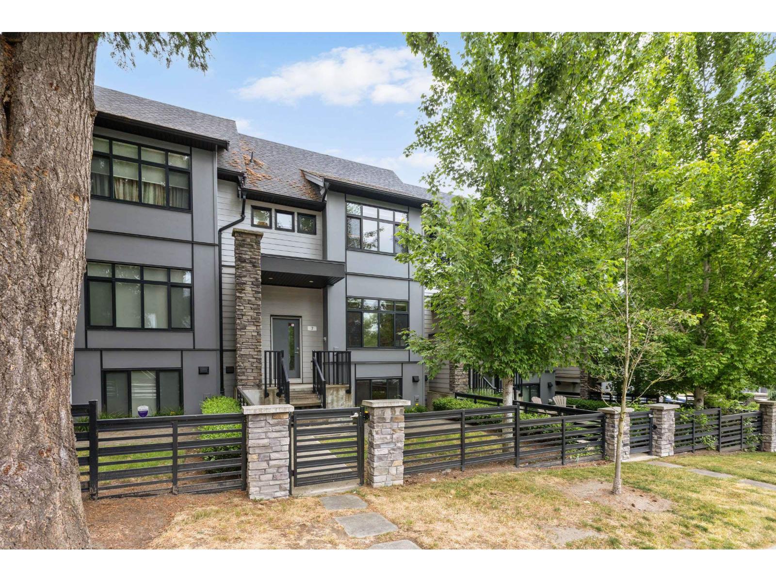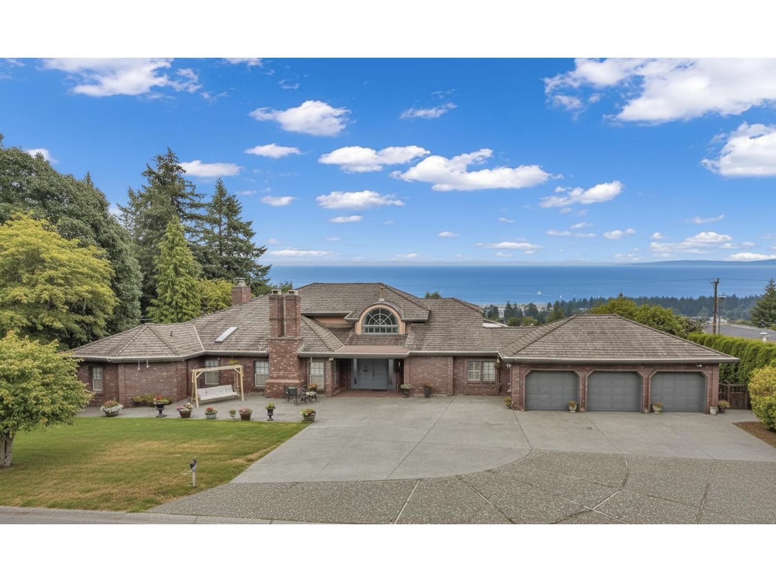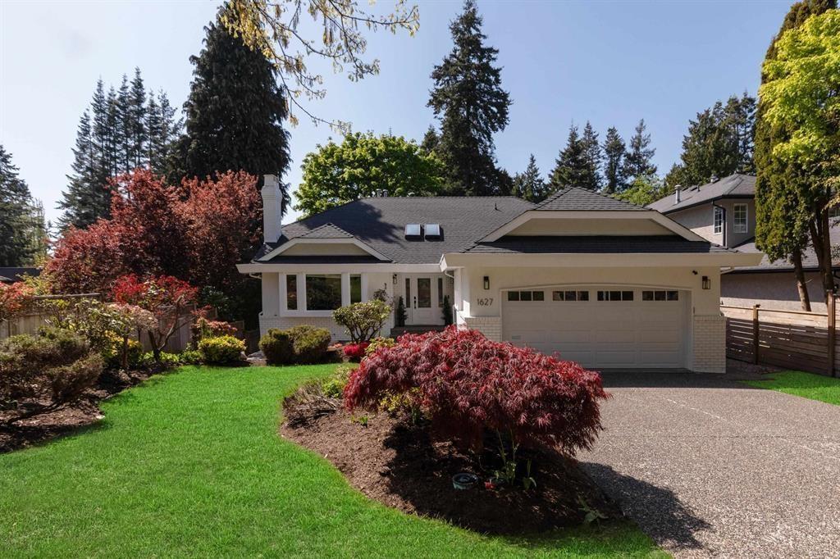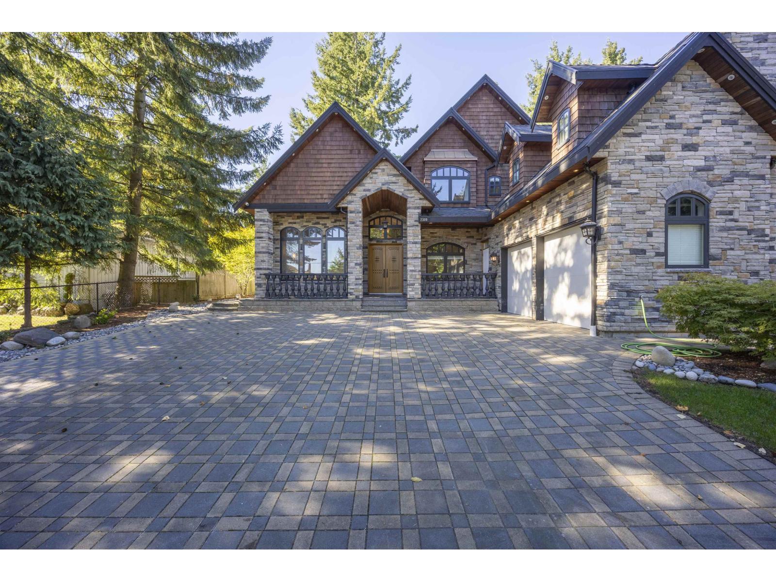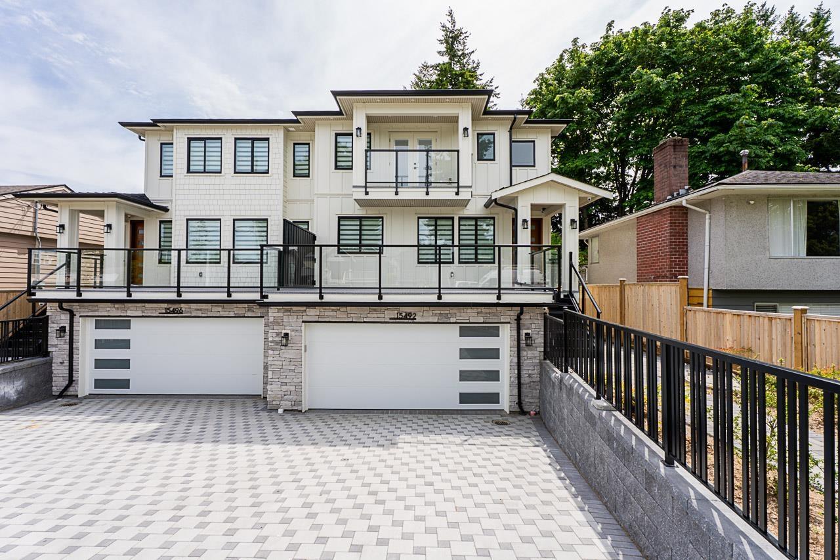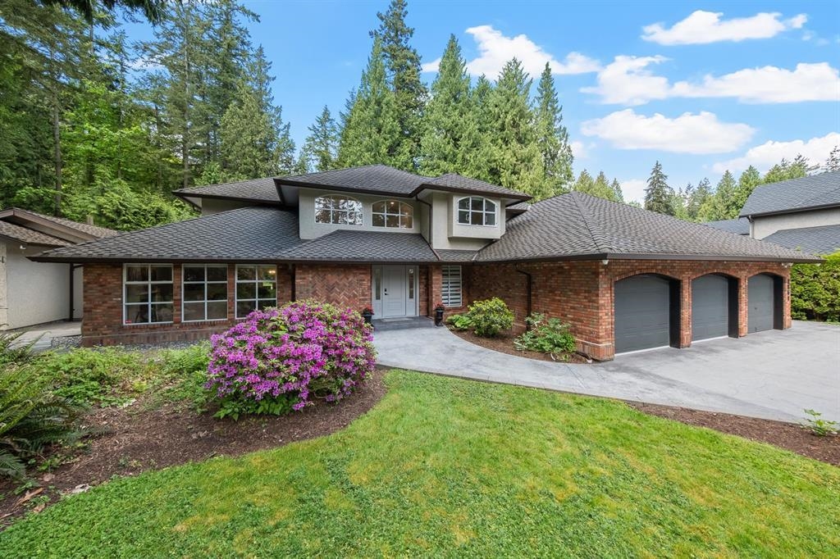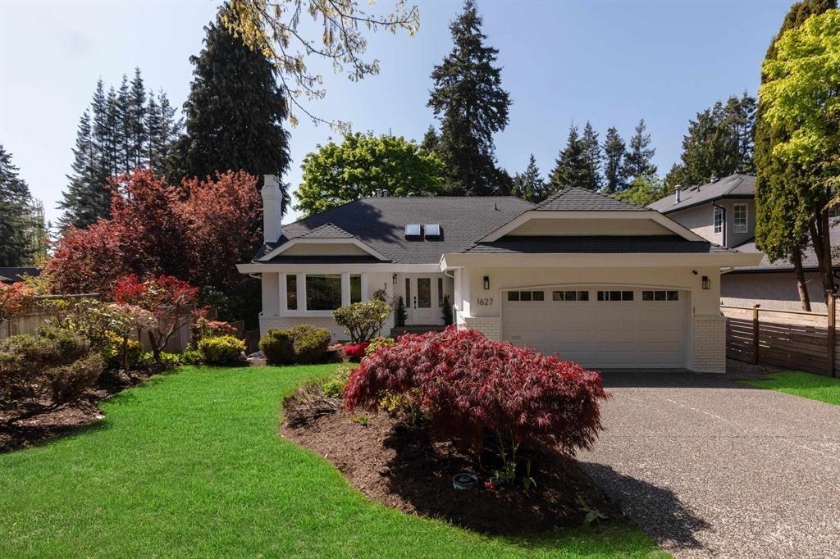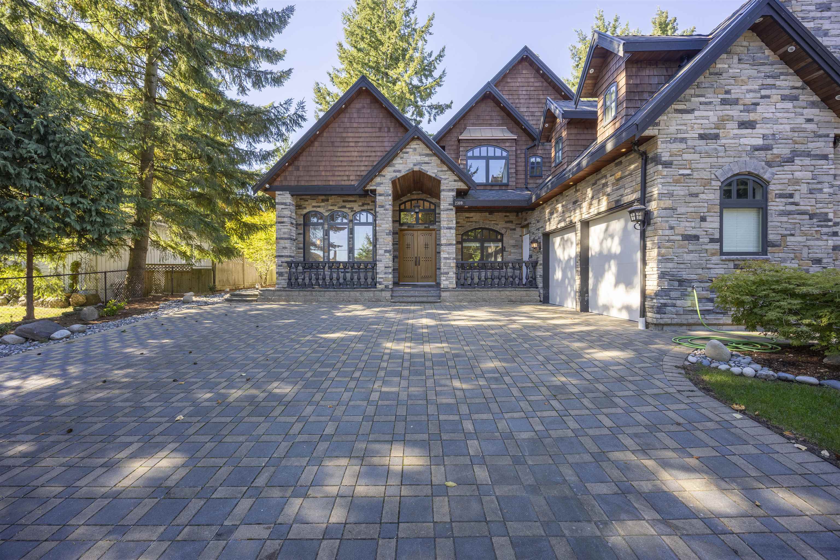
Highlights
Description
- Home value ($/Sqft)$517/Sqft
- Time on Houseful
- Property typeResidential
- CommunityShopping Nearby
- Median school Score
- Year built2012
- Mortgage payment
Beautiful contemporary home in South Surrey that blends luxory, functionality, and flexibility. Main floor features large family room and living room withvaulted ceilings. Both a wok kitchen and open-style kitchen are available to suit your culinary needs. Stairway leads to a generous landing on the secondfloor, featuring 4 bedrooms each with ensuite. Dens on both floors allowing dedicated space for work in comfort. Also contains a fully featured ground level10ft ceiling 2-bedroom suite with separate entrance. Jessie Lee Elementary school & Earl Marriott Secondary school catchment. Walking distance to theshopping mall, close to all the amenities. Part of the Semiahmoo towncentre OCP, development potential designated as townhouse residential.
Home overview
- Heat source Baseboard, radiant
- Sewer/ septic Public sewer, sanitary sewer, storm sewer
- Construction materials
- Foundation
- Roof
- Fencing Fenced
- Parking desc
- # full baths 4
- # half baths 1
- # total bathrooms 5.0
- # of above grade bedrooms
- Appliances Washer/dryer, dishwasher, refrigerator, stove, microwave
- Community Shopping nearby
- Area Bc
- Water source Public
- Zoning description R3
- Lot dimensions 9409.0
- Lot size (acres) 0.22
- Basement information None
- Building size 3872.0
- Mls® # R3059720
- Property sub type Single family residence
- Status Active
- Tax year 2024
- Primary bedroom 4.166m X 4.953m
Level: Above - Office 3.658m X 3.734m
Level: Above - Bedroom 3.226m X 4.191m
Level: Above - Bedroom 3.15m X 3.683m
Level: Above - Bedroom 5.309m X 3.683m
Level: Above - Eating area 1.753m X 2.108m
Level: Main - Dining room 3.226m X 3.658m
Level: Main - Laundry 1.702m X 3.124m
Level: Main - Wok kitchen 1.753m X 2.591m
Level: Main - Family room 4.648m X 4.953m
Level: Main - Office 3.099m X 3.226m
Level: Main - Living room 2.946m X 3.658m
Level: Main - Kitchen 2.286m X 2.692m
Level: Main - Bedroom 3.759m X 4.089m
Level: Main - Living room 3.607m X 3.658m
Level: Main - Kitchen 3.81m X 5.969m
Level: Main - Bedroom 3.099m X 3.658m
Level: Main
- Listing type identifier Idx

$-5,333
/ Month

