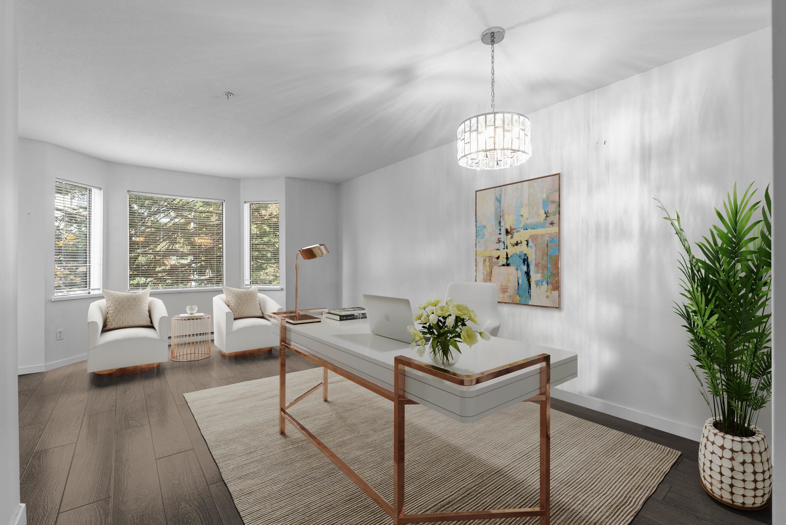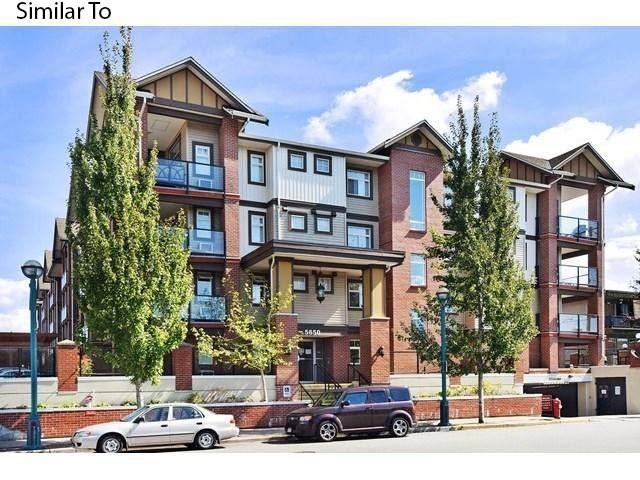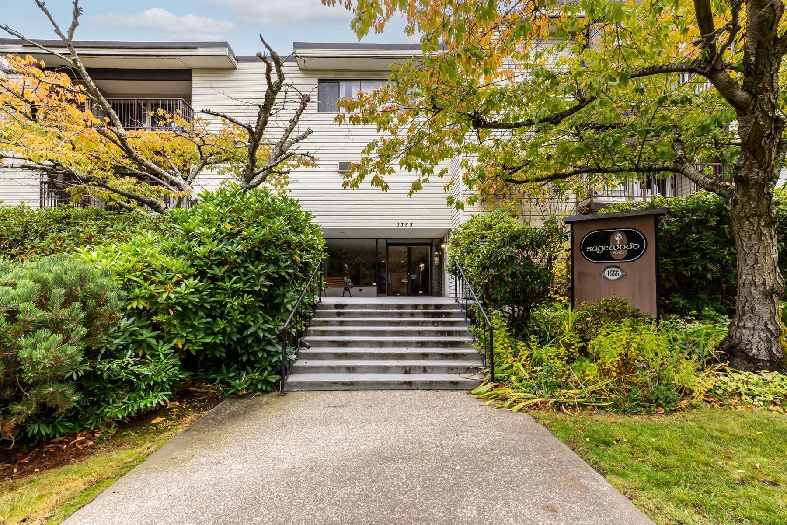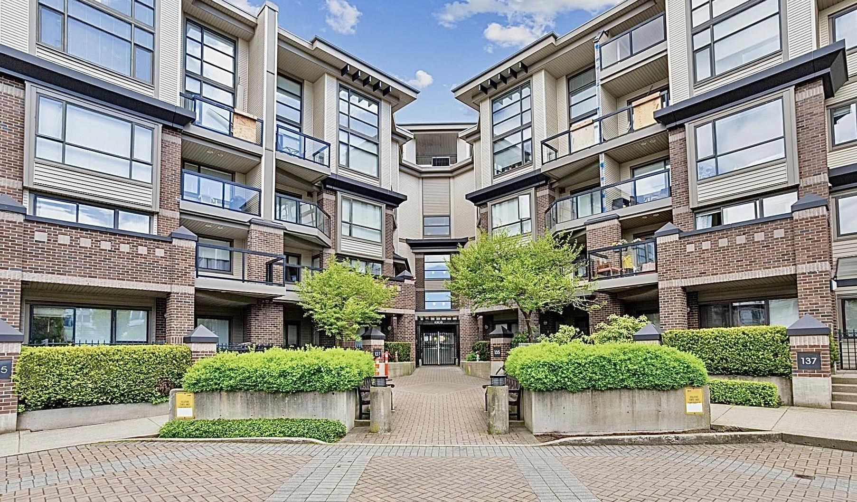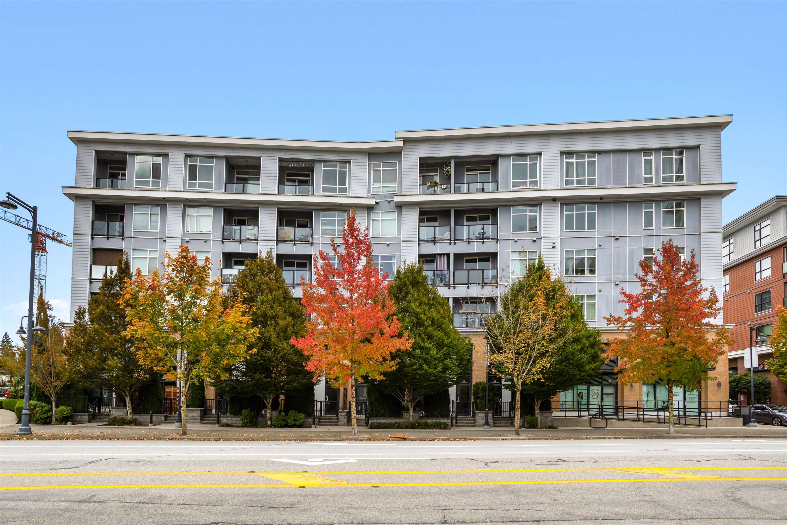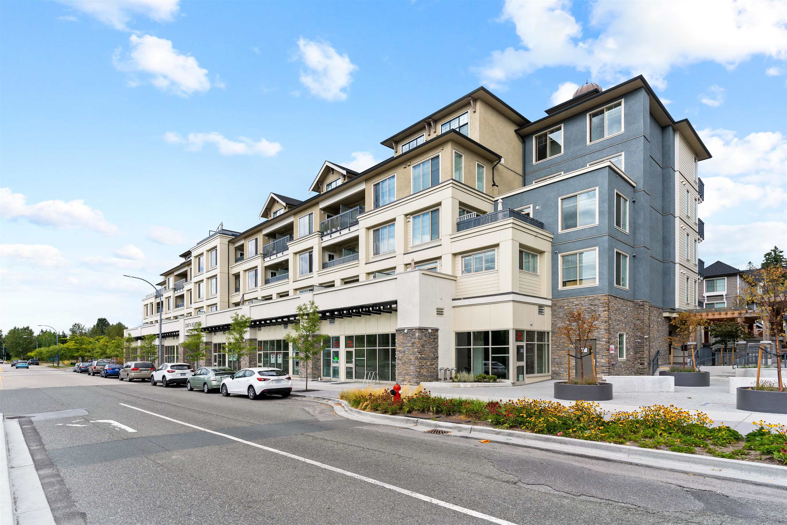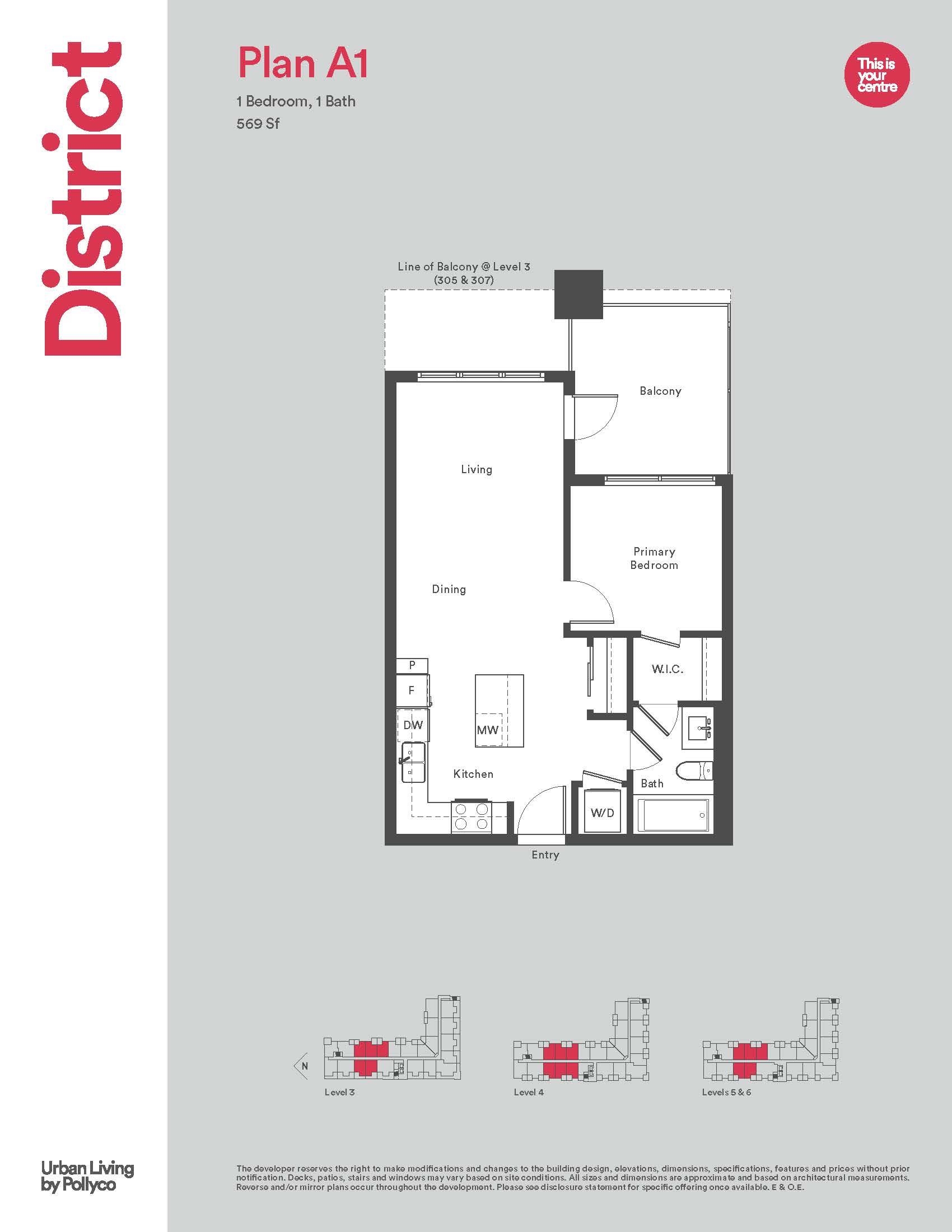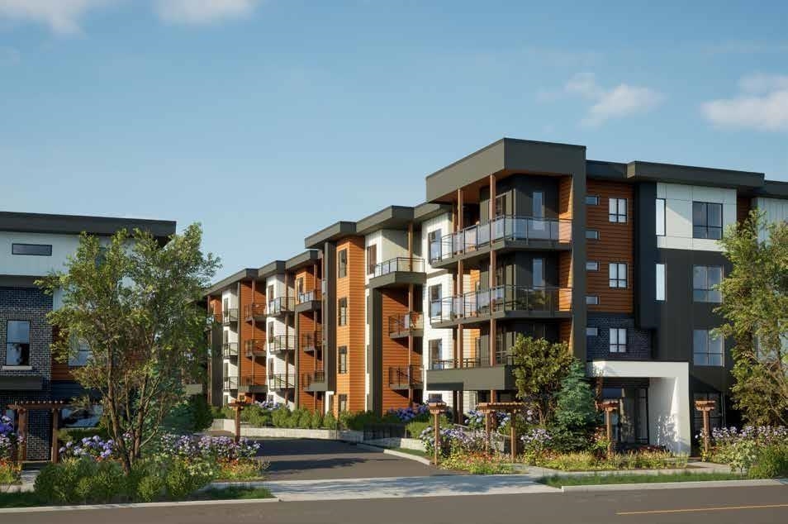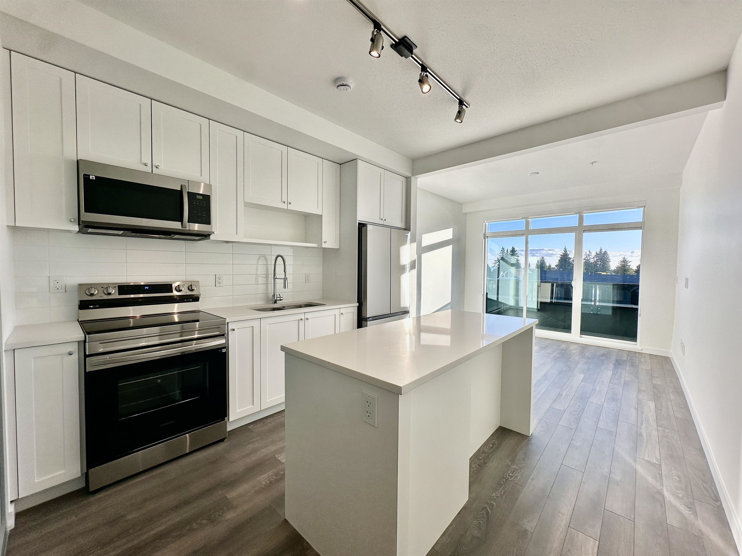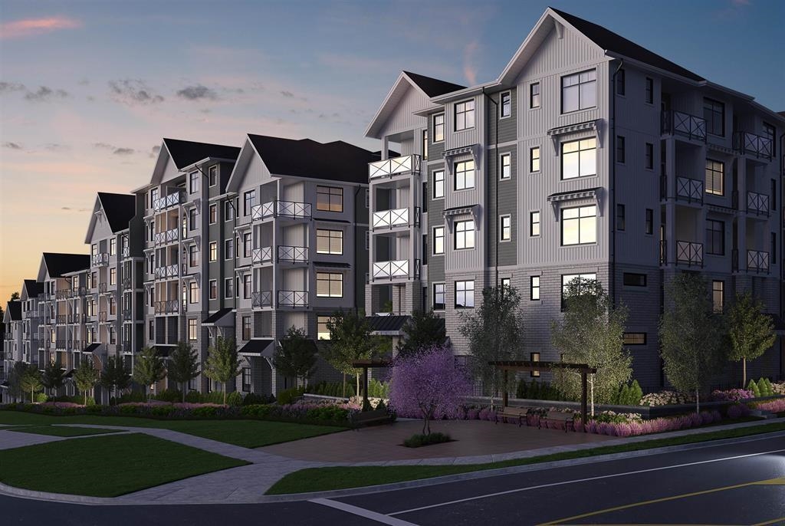Select your Favourite features
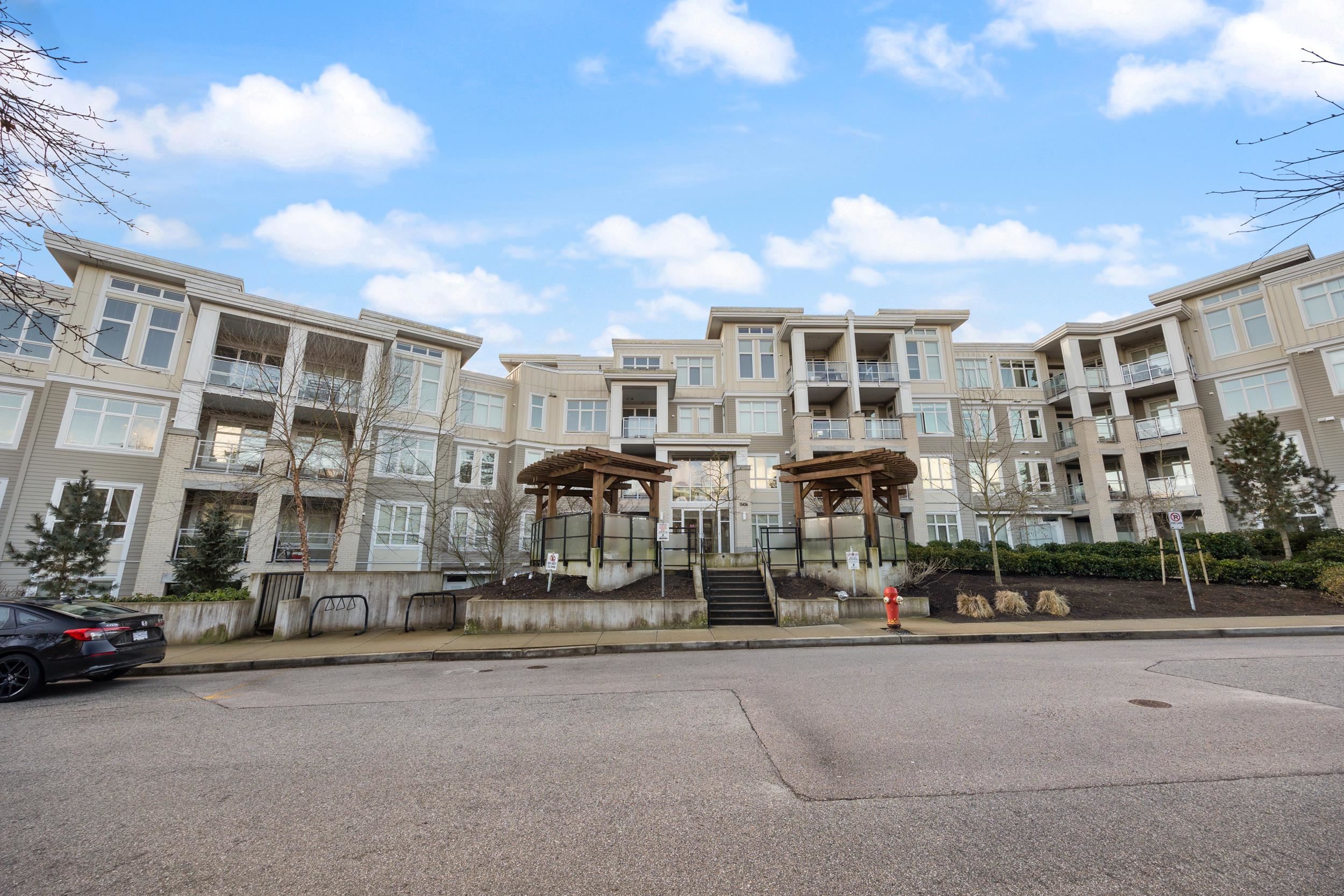
15436 31st Avenue #412
For Sale
54 Days
$635,000 $26K
$609,000
2 beds
2 baths
974 Sqft
15436 31st Avenue #412
For Sale
54 Days
$635,000 $26K
$609,000
2 beds
2 baths
974 Sqft
Highlights
Description
- Home value ($/Sqft)$625/Sqft
- Time on Houseful
- Property typeResidential
- CommunityShopping Nearby
- Median school Score
- Year built2020
- Mortgage payment
Stunning 2 Bed, 2 Bath condo in Headwaters Club Phase 2! This open-concept home offers a modern kitchen with quartz countertops, gas range, and ample storage. The bright living space features laminate flooring and large windows for natural light. The primary suite boasts a spacious walk-in closet and private ensuite. Enjoy top-tier amenities including a gym, party room, spa & media spaces. Prime location—steps to Morgan Crossing, parks, schools, dining & transit. Just 5 min to Tap & Barrel, Earls, Cactus Club, and Club 16, plus easy access to Hwy 99, beaches & Peace Arch Border. Move-in ready—don’t miss this incredible opportunity!
MLS®#R3041100 updated 8 hours ago.
Houseful checked MLS® for data 8 hours ago.
Home overview
Amenities / Utilities
- Heat source Baseboard, radiant
- Sewer/ septic Public sewer, lagoon, sanitary sewer, septic tank
Exterior
- Construction materials
- Foundation
- Roof
- # parking spaces 1
- Parking desc
Interior
- # full baths 2
- # total bathrooms 2.0
- # of above grade bedrooms
- Appliances Washer/dryer, dishwasher, refrigerator, stove, oven, range top
Location
- Community Shopping nearby
- Area Bc
- Water source Public
- Zoning description Rm-30
- Directions B916614967e24a4bcee8205c75009f0e
Overview
- Basement information None
- Building size 974.0
- Mls® # R3041100
- Property sub type Apartment
- Status Active
- Tax year 2024
Rooms Information
metric
- Patio 2.845m X 2.769m
Level: Main - Foyer 1.549m X 1.524m
Level: Main - Living room 4.293m X 3.327m
Level: Main - Dining room 1.829m X 3.327m
Level: Main - Walk-in closet 1.448m X 1.676m
Level: Main - Bedroom 4.775m X 2.794m
Level: Main - Primary bedroom 4.928m X 3.175m
Level: Main - Kitchen 3.454m X 2.794m
Level: Main
SOA_HOUSEKEEPING_ATTRS
- Listing type identifier Idx

Lock your rate with RBC pre-approval
Mortgage rate is for illustrative purposes only. Please check RBC.com/mortgages for the current mortgage rates
$-1,624
/ Month25 Years fixed, 20% down payment, % interest
$
$
$
%
$
%

Schedule a viewing
No obligation or purchase necessary, cancel at any time
Nearby Homes
Real estate & homes for sale nearby

