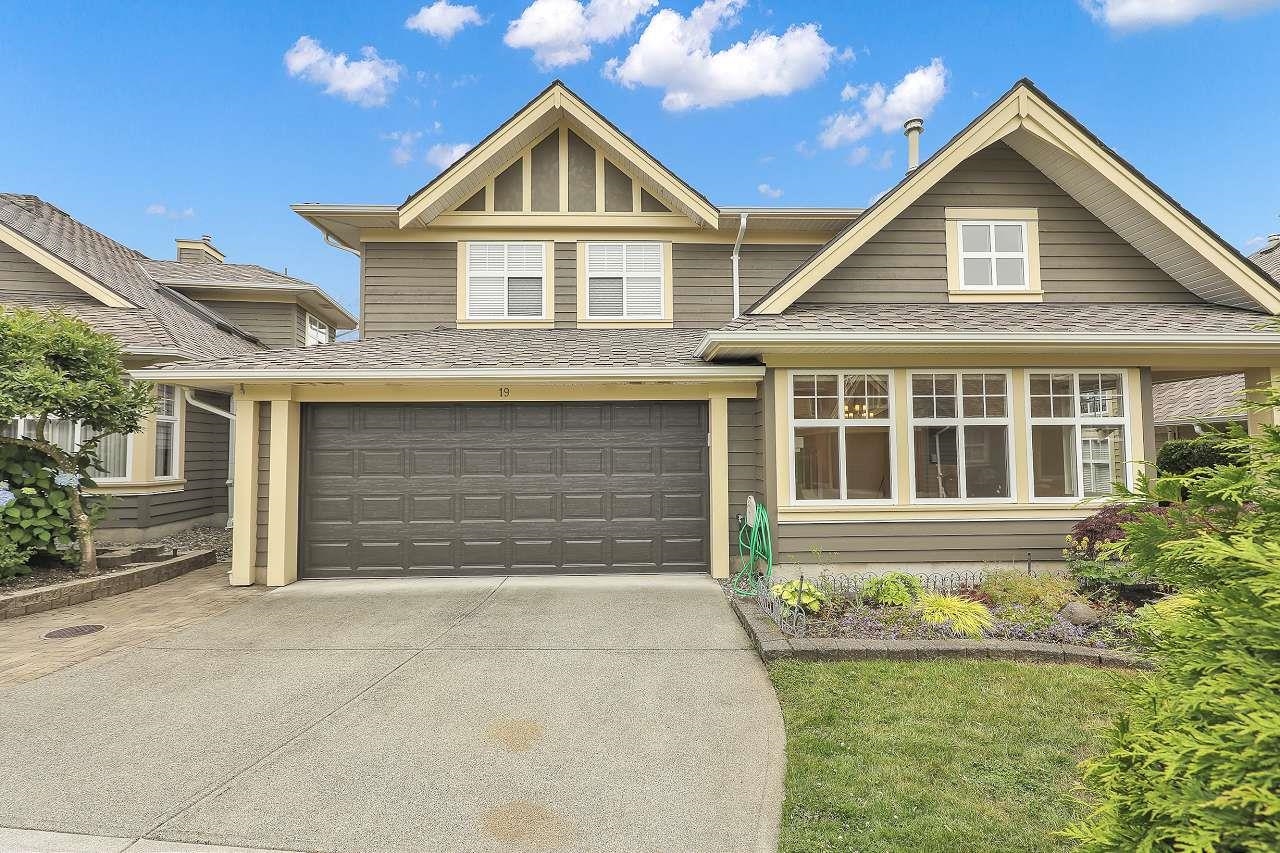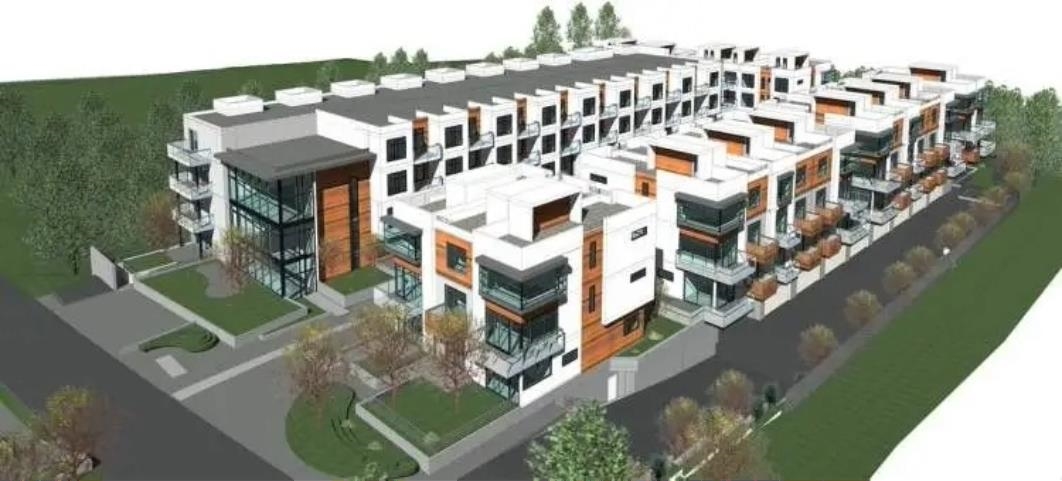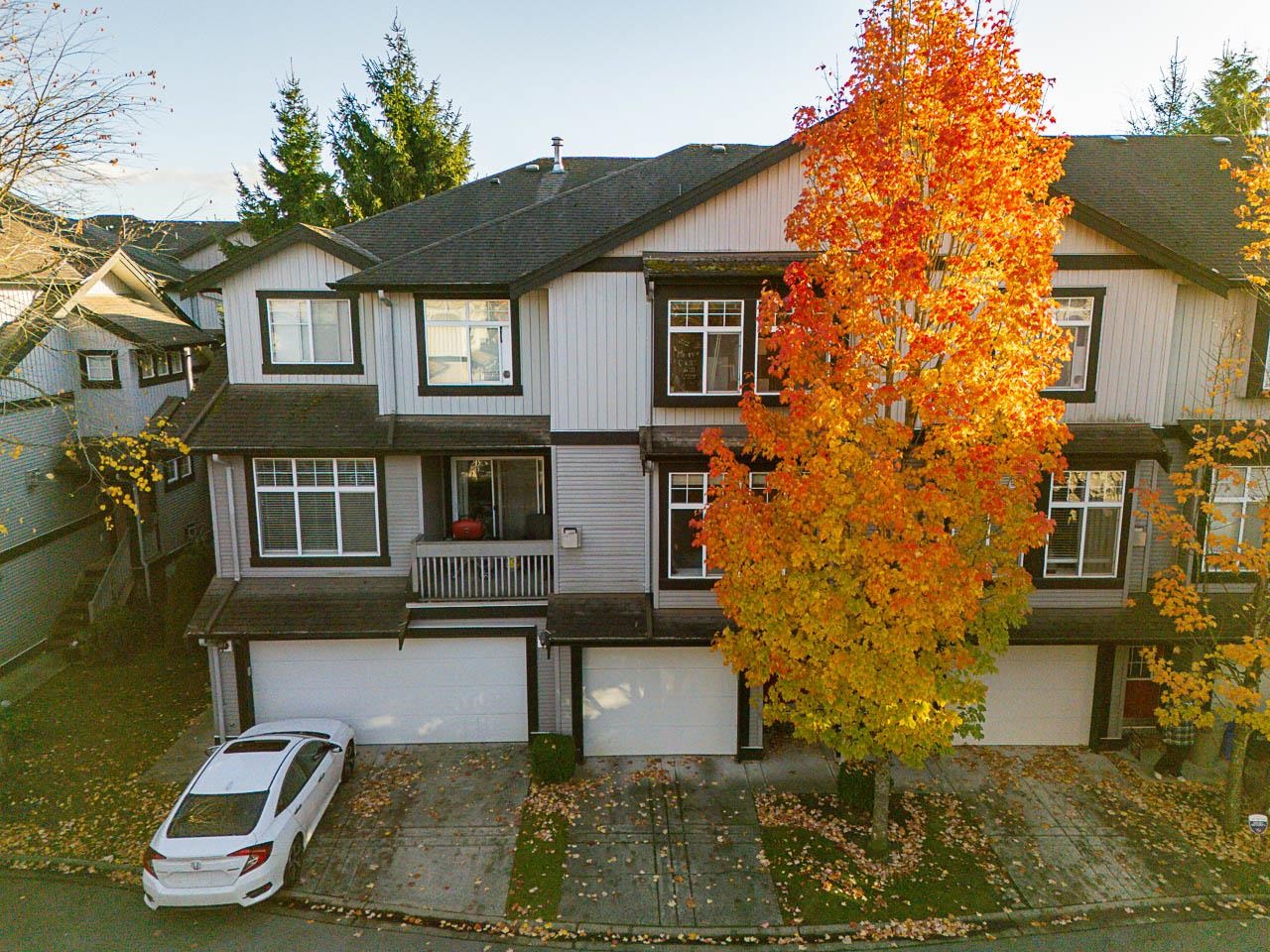- Houseful
- BC
- Surrey
- Rosemary Heights Central
- 15450 Rosemary Heights Crescent #19

15450 Rosemary Heights Crescent #19
15450 Rosemary Heights Crescent #19
Highlights
Description
- Home value ($/Sqft)$556/Sqft
- Time on Houseful
- Property typeResidential
- Neighbourhood
- CommunityShopping Nearby
- Median school Score
- Year built2000
- Mortgage payment
RARELY AVAILABLE Welcome to this beautifully maintained DETACHED TOWNHOUSE in the sought-after 55+ community of Carrington built by Polygon. This ULTRA-CLEAN move in ready home has been completely repainted throughout, new carpets and a fully fenced private yard, perfect for quiet enjoyment. The spacious layout features granite countertops, stainless steel appliances, hardwood floors and primary bedroom on the main. A double garage plus a driveway that fits two full-sized vehicles ensures ample parking. With a 3-year-old roof, this home offers peace of mind and the comfort of single-family living with the convenience of strata care—all in a premier South Surrey location. The complex has a 6000 square foot amenities building that includes pool, hot tub, gym, pickleball and guest suites.
Home overview
- Heat source Electric, forced air
- Sewer/ septic Public sewer, sanitary sewer
- Construction materials
- Foundation
- Roof
- Fencing Fenced
- # parking spaces 4
- Parking desc
- # full baths 2
- # half baths 1
- # total bathrooms 3.0
- # of above grade bedrooms
- Appliances Washer/dryer, dishwasher, refrigerator, stove
- Community Shopping nearby
- Area Bc
- Subdivision
- Water source Public
- Zoning description Rm15
- Basement information None
- Building size 2158.0
- Mls® # R3043229
- Property sub type Townhouse
- Status Active
- Tax year 2024
- Bedroom 3.429m X 4.14m
- Den 2.21m X 3.429m
Level: Above - Primary bedroom 3.429m X 3.912m
Level: Above - Eating area 2.946m X 2.743m
Level: Main - Foyer 1.702m X 1.905m
Level: Main - Family room 3.708m X 4.47m
Level: Main - Kitchen 3.023m X 3.454m
Level: Main - Living room 4.039m X 4.115m
Level: Main - Dining room 4.013m X 4.547m
Level: Main - Laundry 2.515m X 2.642m
Level: Main - Primary bedroom 3.683m X 4.115m
Level: Main
- Listing type identifier Idx

$-3,197
/ Month









