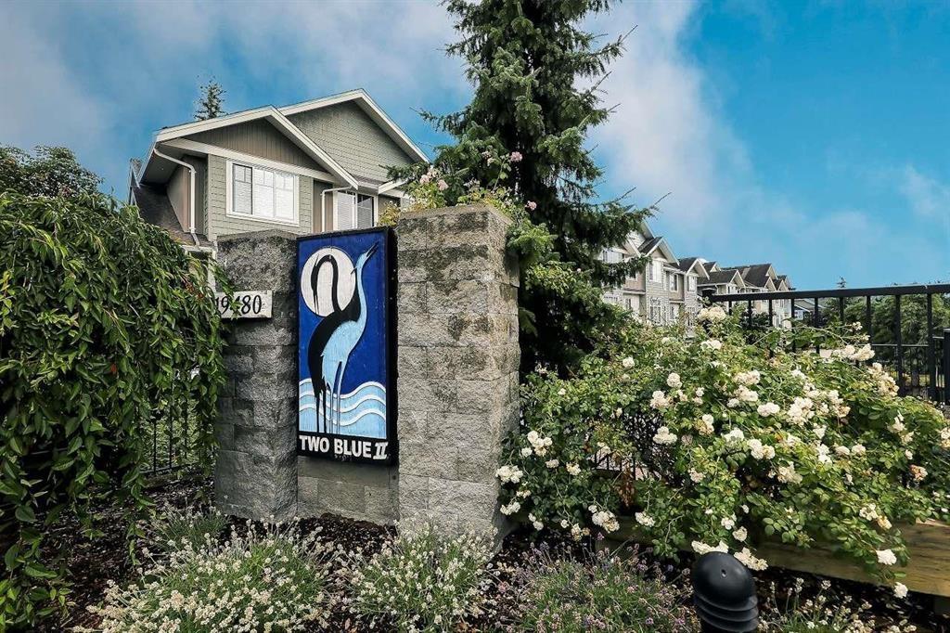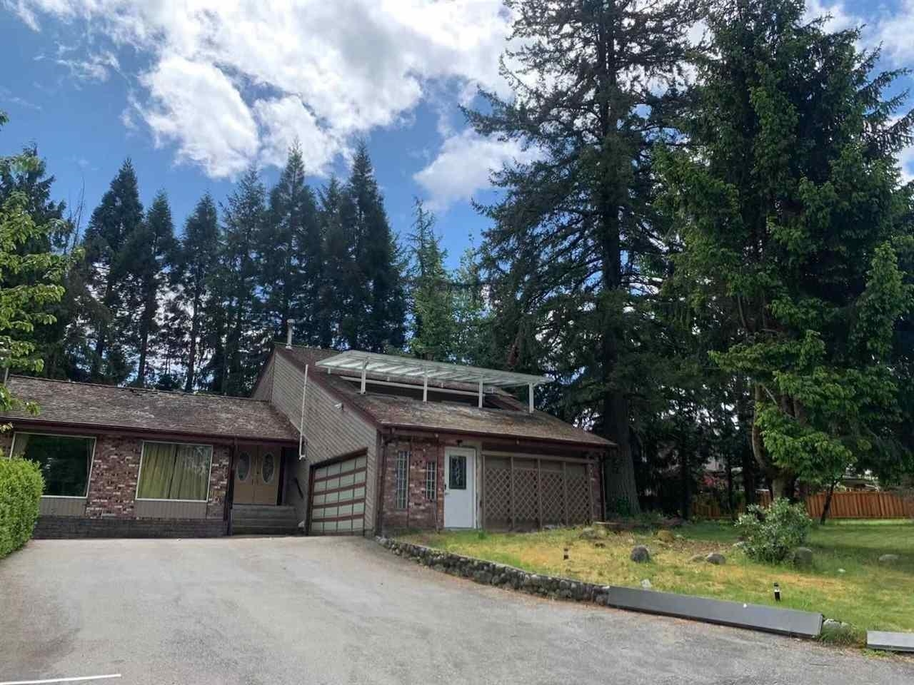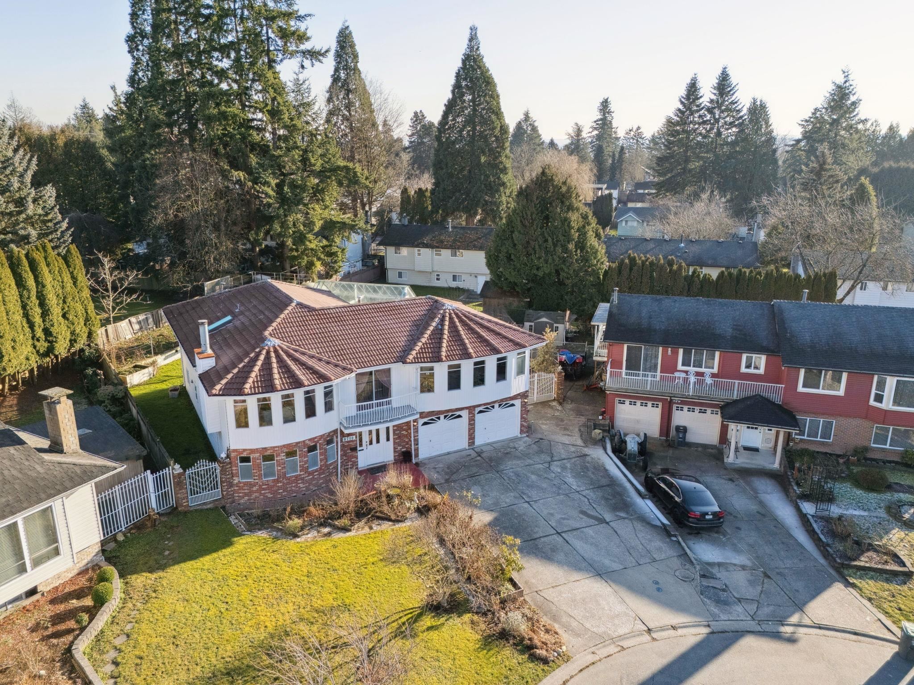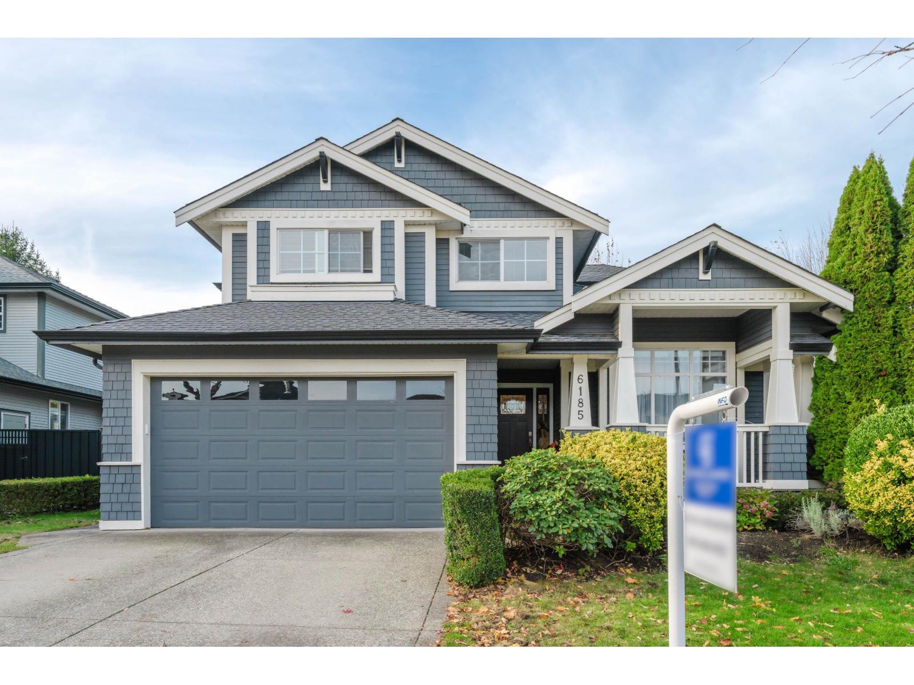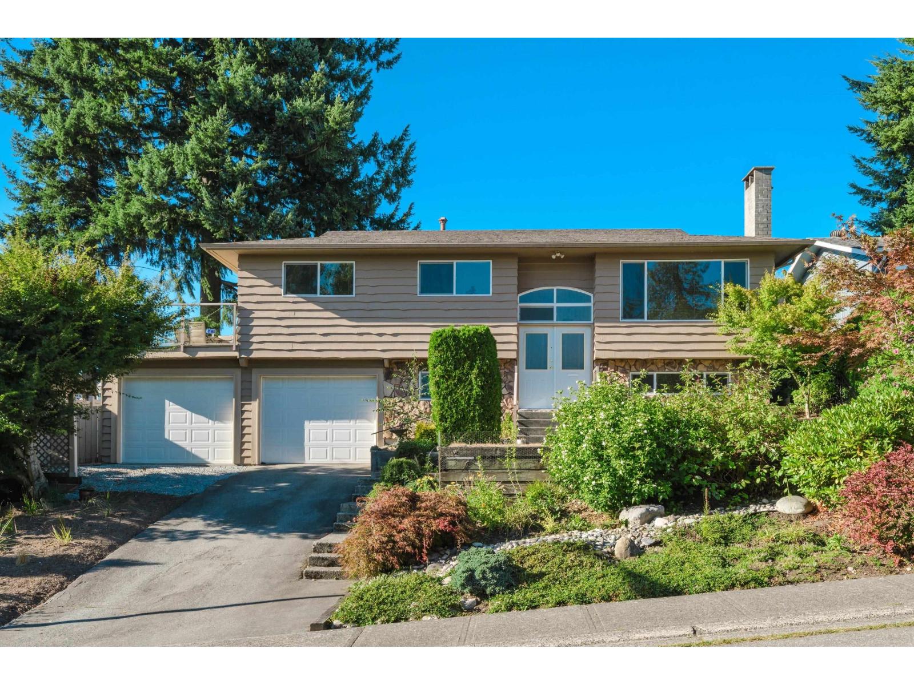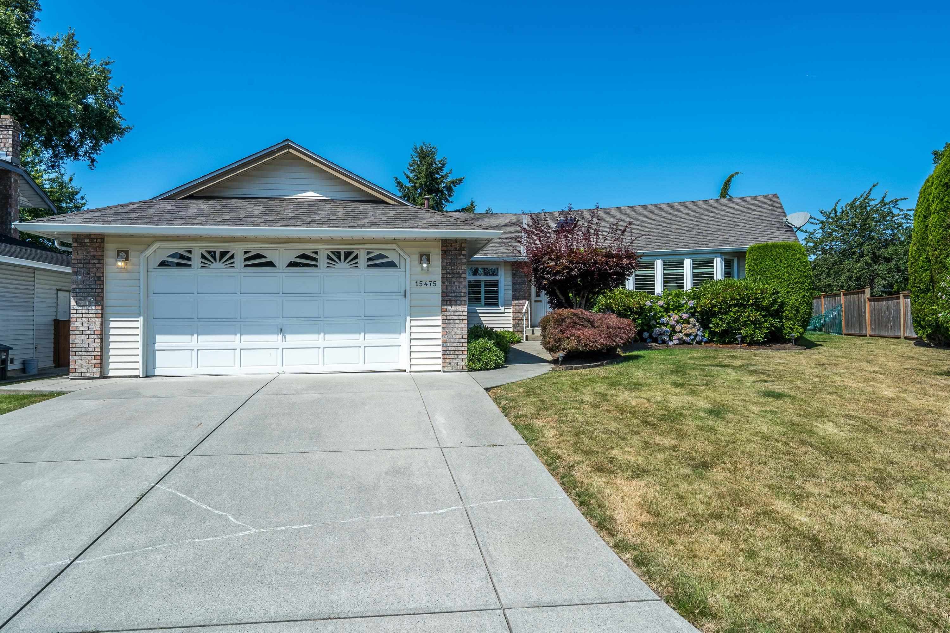
15475 Kilmore Court
15475 Kilmore Court
Highlights
Description
- Home value ($/Sqft)$819/Sqft
- Time on Houseful
- Property typeResidential
- StyleRancher/bungalow
- CommunityShopping Nearby
- Median school Score
- Year built1987
- Mortgage payment
Gorgeous 2075 sf rancher w/Extra Deep garage & long driveway for additional parking. Beautifully landscaped 12,022 sf lot w/massive private South West exposed rear yard & huge patio - perfect for outdoor living. Tucked away in quiet CDS - minutes to everything - walk to shops, restaurants, pubs, doctors, dentists, transit, schools, parks. Vaulted ceilings, Custom Gourmet kitchen, expansive hardwood floors, Spa inspired ensuite. Traditional layout w/large formal living & dining rooms & kitchen open to family rm w/gas fireplace. 4 spacious bedrooms - primary w/ensuite, walk-in closet & sliders to patio. Minutes to Hwy 10 & 152 St; shops, YMCA & Sullivan Park w/tennis courts, ball diamonds & scenic walking trails. Fantastic opportunity to live in one of Surrey’s most desirable neighbourhoods.
Home overview
- Heat source Forced air, natural gas
- Sewer/ septic Public sewer, sanitary sewer
- Construction materials
- Foundation
- Roof
- Fencing Fenced
- # parking spaces 6
- Parking desc
- # full baths 2
- # total bathrooms 2.0
- # of above grade bedrooms
- Appliances Washer/dryer, dishwasher, refrigerator, stove
- Community Shopping nearby
- Area Bc
- Subdivision
- View No
- Water source Public
- Zoning description R2
- Lot dimensions 12022.0
- Lot size (acres) 0.28
- Basement information Crawl space
- Building size 2075.0
- Mls® # R3030190
- Property sub type Single family residence
- Status Active
- Virtual tour
- Tax year 2024
- Dining room 3.607m X 3.505m
Level: Main - Family room 4.242m X 4.42m
Level: Main - Primary bedroom 3.988m X 5.232m
Level: Main - Eating area 2.946m X 3.302m
Level: Main - Bedroom 3.099m X 3.632m
Level: Main - Laundry 2.591m X 3.378m
Level: Main - Bedroom 3.073m X 3.632m
Level: Main - Living room 4.623m X 5.461m
Level: Main - Utility 0.914m X 1.702m
Level: Main - Bedroom 3.378m X 3.683m
Level: Main - Walk-in closet 1.905m X 2.896m
Level: Main - Kitchen 2.997m X 3.505m
Level: Main - Foyer 1.854m X 1.88m
Level: Main
- Listing type identifier Idx

$-4,530
/ Month




