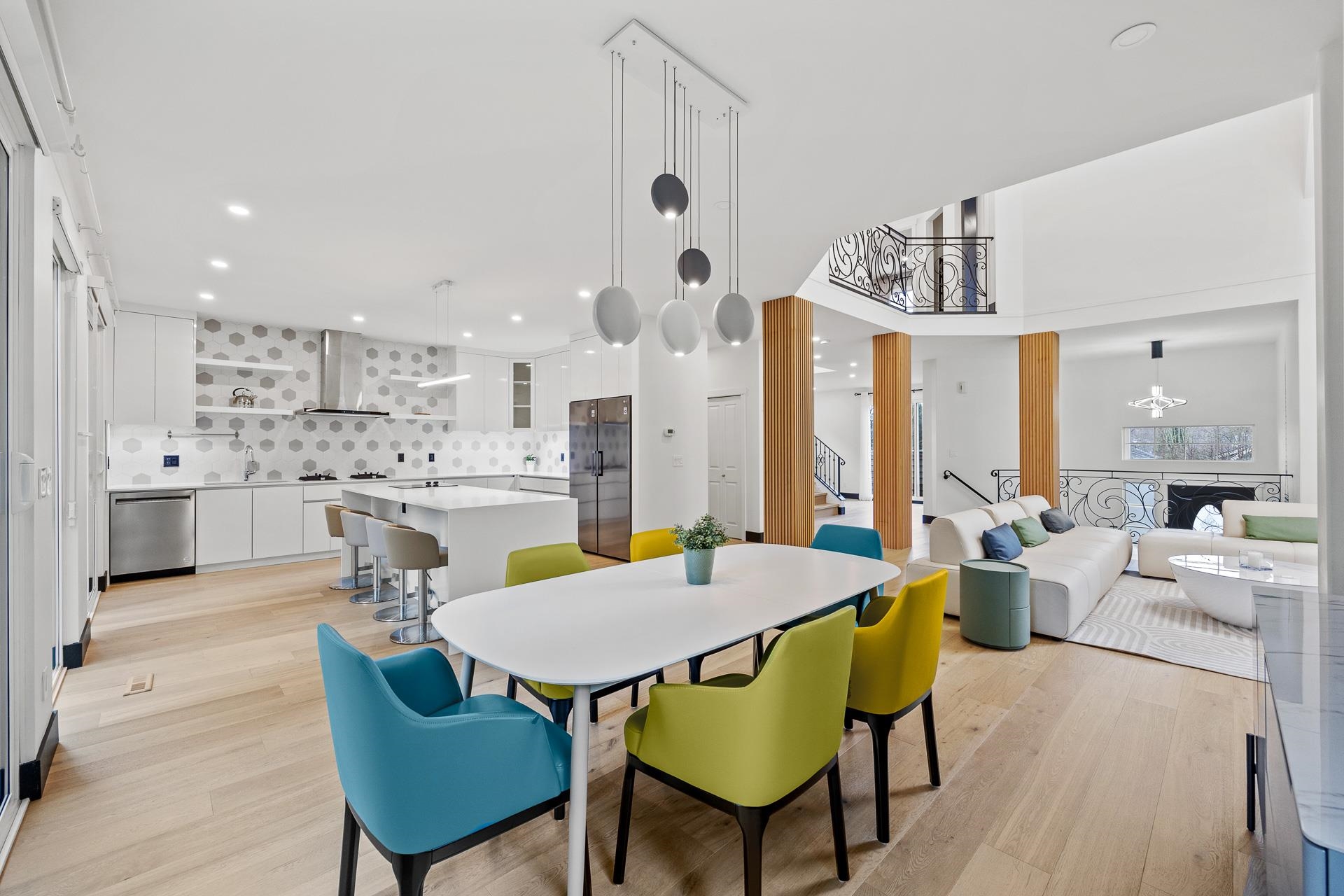- Houseful
- BC
- Surrey
- Rosemary Heights Central
- 15497 Rosemary Heights Crescent

15497 Rosemary Heights Crescent
15497 Rosemary Heights Crescent
Highlights
Description
- Home value ($/Sqft)$569/Sqft
- Time on Houseful
- Property typeResidential
- Neighbourhood
- CommunityShopping Nearby
- Median school Score
- Year built2000
- Mortgage payment
PRICED TO SELL!! Completely renovated interior with a modern, spacious design, this 4-bed, 4-bath home sits on a 6,039 SF lot in Morgan Creek. Custom kitchen features quality appliances and finishes with double sliding doors/windows opening to a private backyard. The impressive open living/dining area is perfect for entertaining, plus a convenient home office space. Enjoy vaulted ceilings, engineered hardwood, and custom details throughout. The upper level has three bedrooms, including a lovely primary suite. The lower level offers a family room with wet bar, bedroom, custom bath, laundry, storage and may easily be converted to a suite. Additional upgrades include high-efficiency furnace, Navien hot water. Walk to schools, parks, golf, and shops! You will love this neighbourhood!
Home overview
- Heat source Forced air
- Sewer/ septic Public sewer, sanitary sewer, storm sewer
- Construction materials
- Foundation
- Roof
- Fencing Fenced
- # parking spaces 6
- Parking desc
- # full baths 3
- # half baths 1
- # total bathrooms 4.0
- # of above grade bedrooms
- Appliances Washer/dryer, dishwasher, refrigerator, oven, range top
- Community Shopping nearby
- Area Bc
- Water source Public
- Zoning description R3
- Directions 2c4f33f417420d2b9c224f0d2ef71201
- Lot dimensions 6039.0
- Lot size (acres) 0.14
- Basement information Full
- Building size 3338.0
- Mls® # R3031489
- Property sub type Single family residence
- Status Active
- Tax year 2024
- Bedroom 3.175m X 3.429m
Level: Above - Walk-in closet 1.753m X 3.2m
Level: Above - Walk-in closet 1.397m X 1.473m
Level: Above - Primary bedroom 3.886m X 5.207m
Level: Above - Bedroom 3.404m X 4.293m
Level: Above - Storage 1.372m X 4.42m
Level: Basement - Family room 4.597m X 5.893m
Level: Basement - Bedroom 2.667m X 3.505m
Level: Basement - Bar room 2.261m X 4.42m
Level: Basement - Laundry 1.626m X 3.454m
Level: Basement - Foyer 2.337m X 2.489m
Level: Main - Living room 5.563m X 7.569m
Level: Main - Kitchen 4.877m X 4.547m
Level: Main - Office 3.099m X 5.867m
Level: Main - Dining room 3.734m X 3.988m
Level: Main
- Listing type identifier Idx

$-5,064
/ Month












