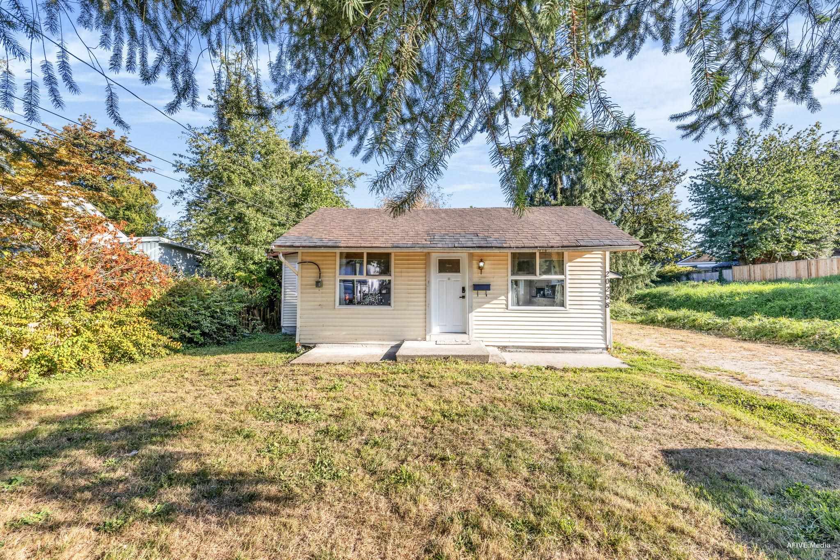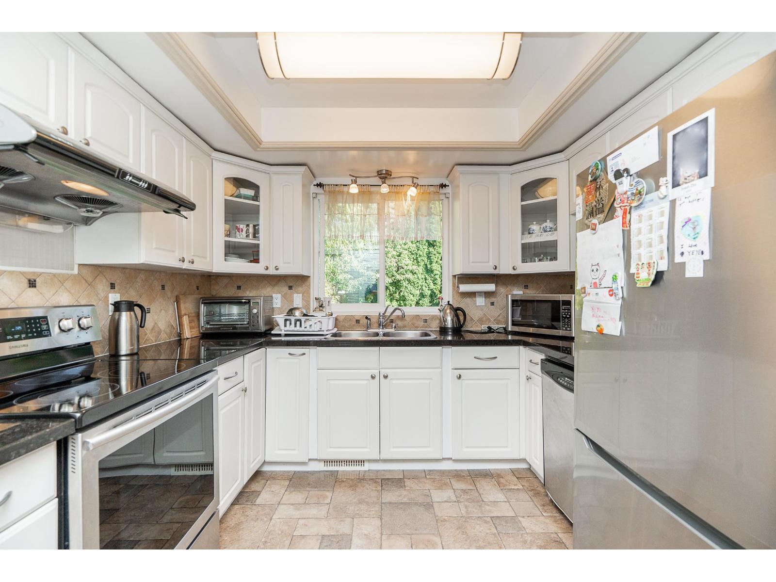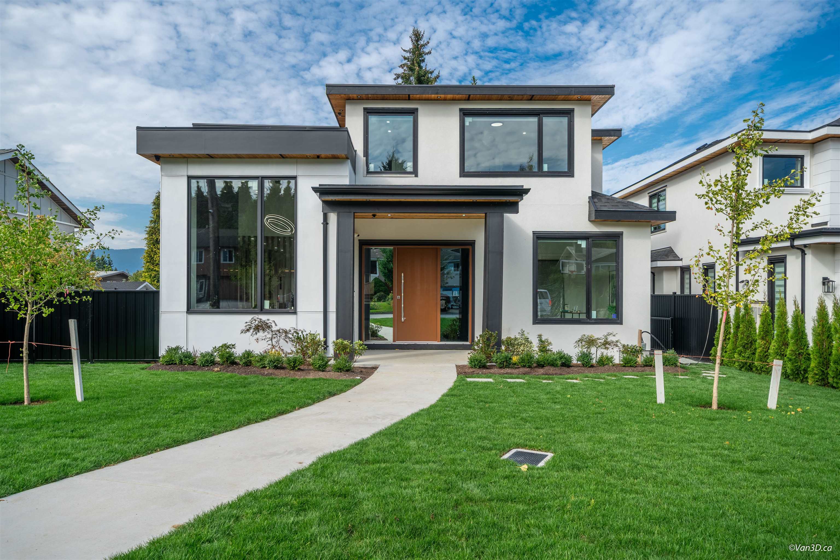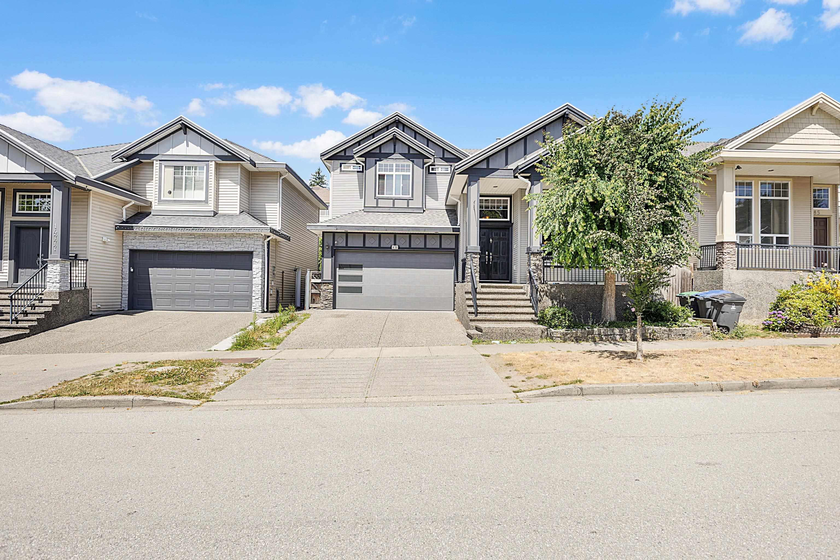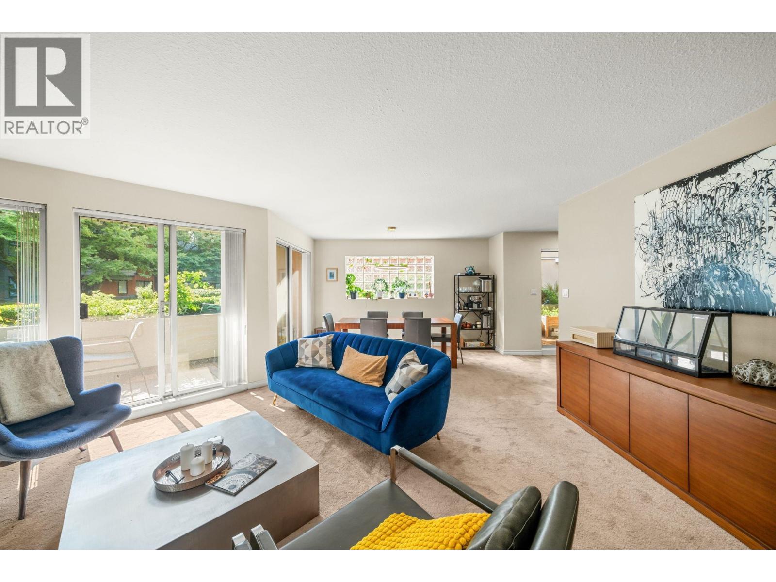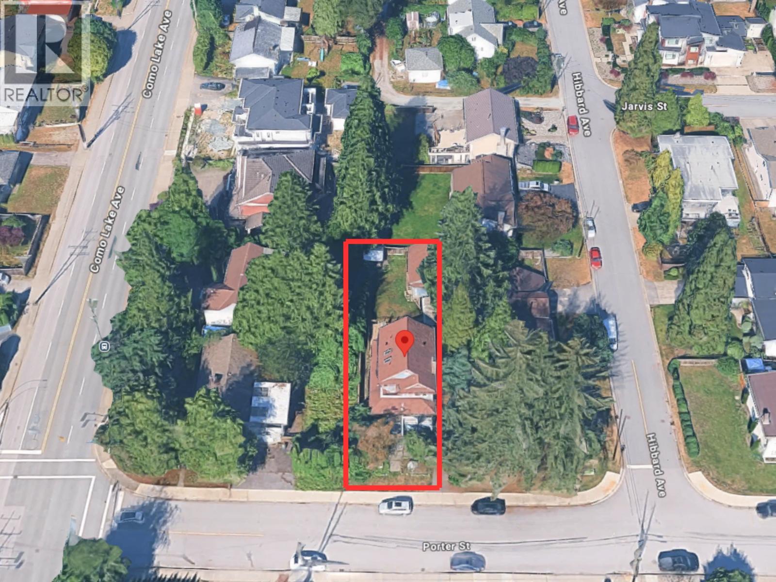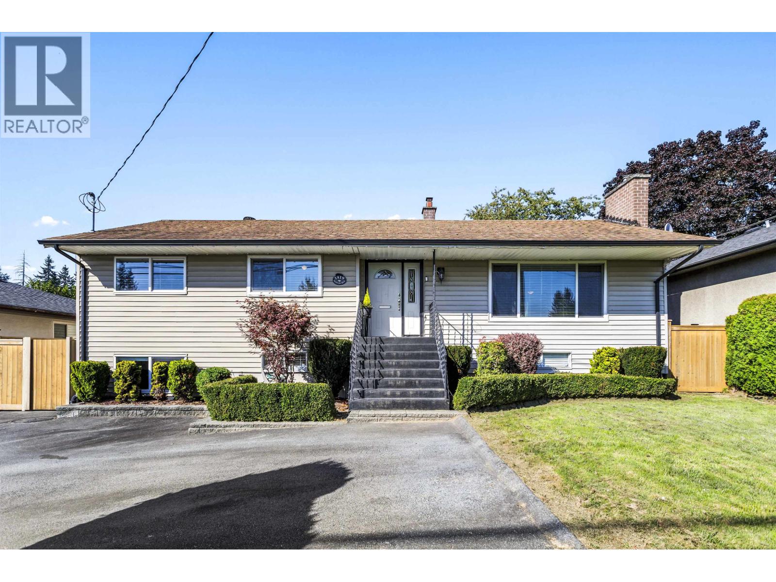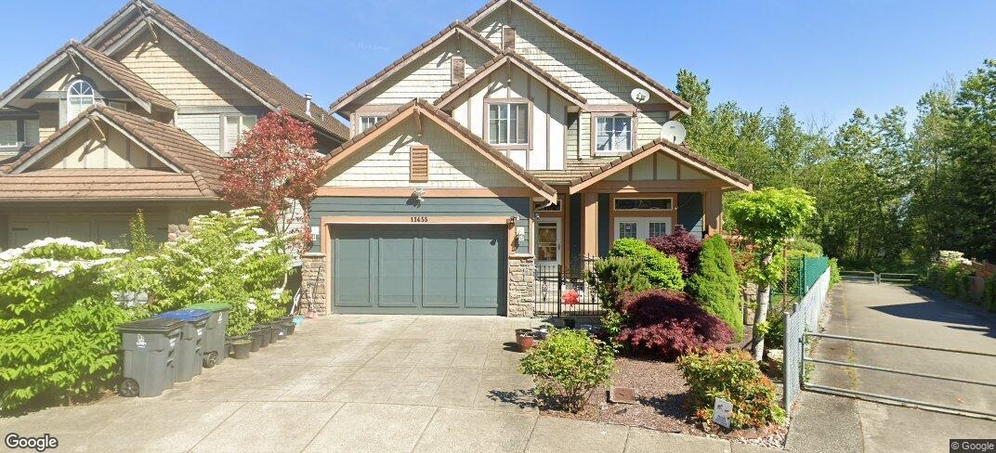
Highlights
Description
- Home value ($/Sqft)$543/Sqft
- Time on Houseful
- Property typeResidential
- Median school Score
- Year built2006
- Mortgage payment
Panoramic Water, Mountain & Park Views in Fraser Heights! This beautifully crafted 5-bedroom, 4-bath residence offers sweeping views from every level. The impressive 18’ great room showcases five picture windows, a Tuscany-inspired gas fireplace, and engineered oak flooring, creating a warm and elegant living space. The gourmet kitchen features a granite island, designer cabinetry, and 10’ ceilings, with an adjacent den for added versatility. The vaulted primary suite includes a picture window framing stunning views, along with a spa-like 5-piece ensuite. The fully finished basement is complete with a bedroom, full bath, gym, and spacious living area—ideal for extended family or guests. A private courtyard entry with stone pillars adds charm and curb appeal.
Home overview
- Heat source Forced air, natural gas
- Sewer/ septic Public sewer, sanitary sewer, storm sewer
- Construction materials
- Foundation
- Roof
- # parking spaces 4
- Parking desc
- # full baths 3
- # half baths 1
- # total bathrooms 4.0
- # of above grade bedrooms
- Appliances Washer/dryer, dishwasher, refrigerator, stove
- Area Bc
- View Yes
- Water source Public
- Zoning description R3
- Lot dimensions 7200.0
- Lot size (acres) 0.17
- Basement information Exterior entry
- Building size 4190.0
- Mls® # R3050344
- Property sub type Single family residence
- Status Active
- Tax year 2025
- Primary bedroom 5.029m X 6.35m
Level: Above - Bedroom 3.556m X 3.556m
Level: Above - Bedroom 3.353m X 3.556m
Level: Above - Bedroom 4.039m X 3.454m
Level: Above - Bedroom 4.75m X 5.004m
Level: Basement - Storage 6.655m X 3.048m
Level: Basement - Recreation room 6.655m X 9.931m
Level: Basement - Office 3.327m X 4.293m
Level: Main - Dining room 4.039m X 5.055m
Level: Main - Living room 4.801m X 5.461m
Level: Main - Foyer 5.486m X 4.14m
Level: Main - Kitchen 4.75m X 5.486m
Level: Main - Laundry 1.829m X 2.362m
Level: Main
- Listing type identifier Idx

$-6,072
/ Month

