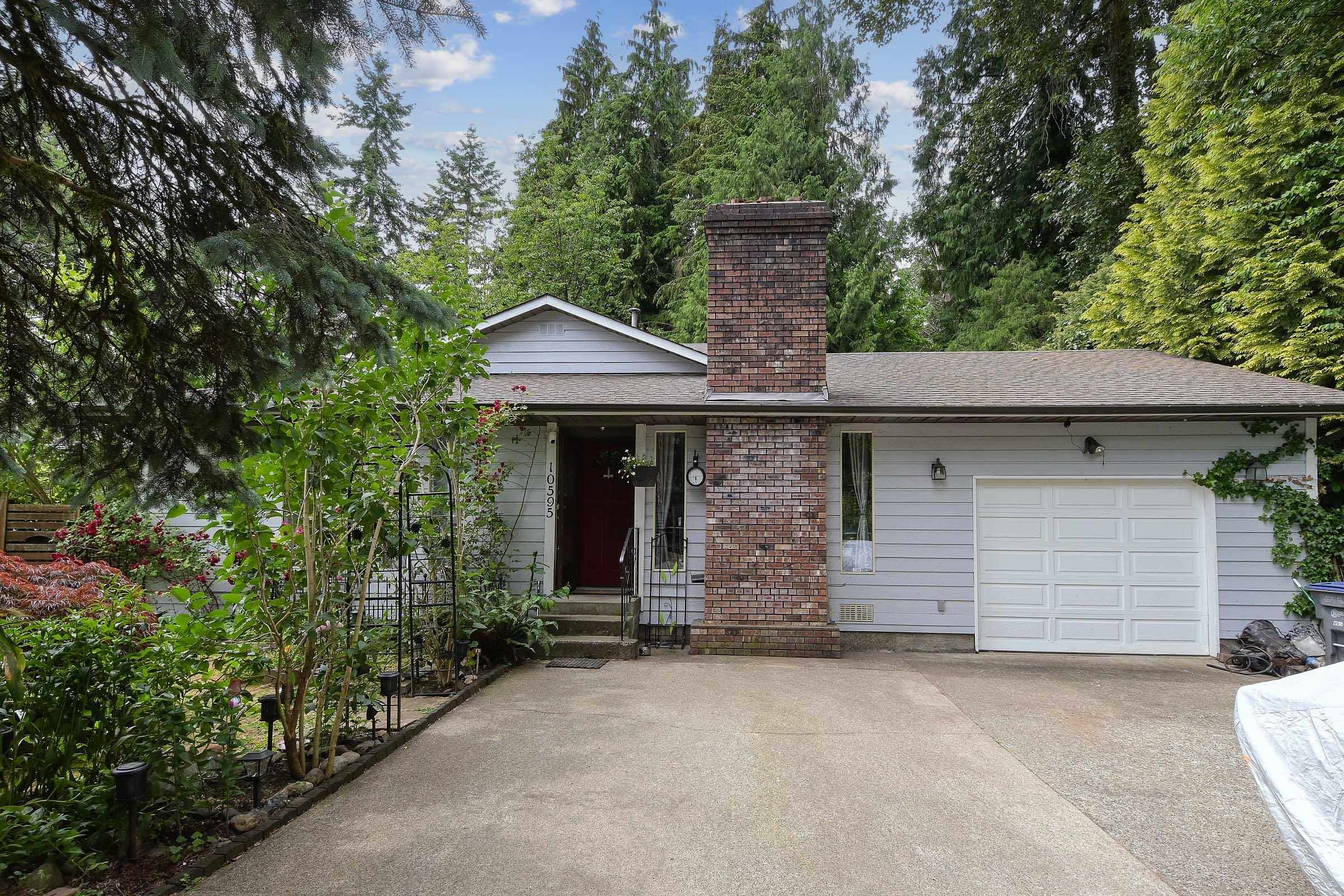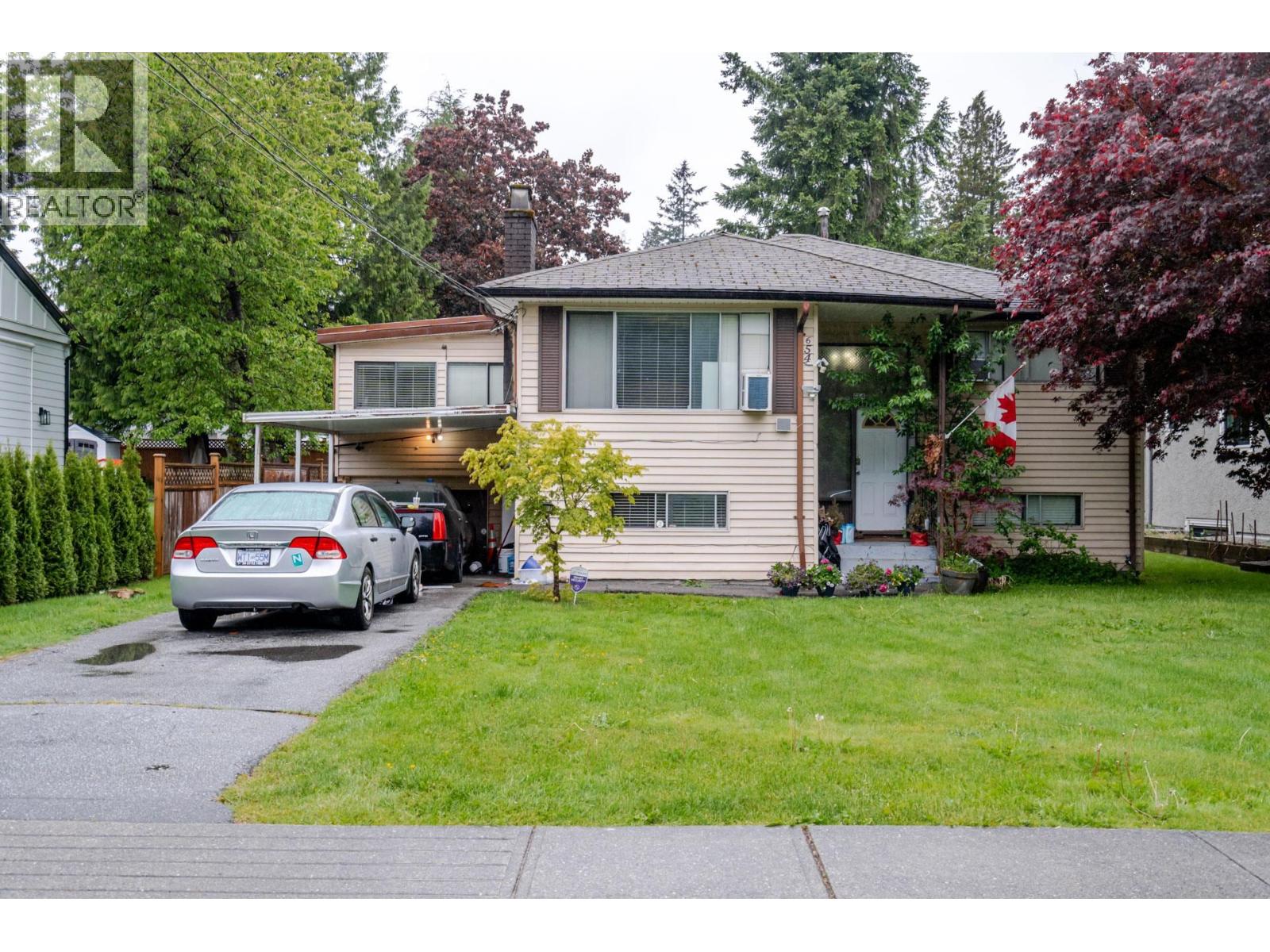
Highlights
Description
- Home value ($/Sqft)$563/Sqft
- Time on Houseful
- Property typeResidential
- Style3 level split
- CommunityIndependent Living, Shopping Nearby
- Median school Score
- Year built1978
- Mortgage payment
GREAT PRICE!!! Privacy at the End of the Road, backing onto green space and a creek This unique home looks like a rancher but has 3 bdrms upstairs and full bath with jacuzzi bath/shower. Master bdrm has 2 pc ensuite as well. On the main floor you walk into the living room with a gas fireplace and then onto the diningroom/family room with another wood burning fireplace. Kitchen is cozy with lots of space and bright. Bonus the Family Room is used as a Master Bedroom with sliding doors out onto the back yard and large floor length windows and a 2 pc ensuite. Furnace Sept 2020, HW Tank 2 yrs, Deck 4 yrs, Roof 11 yrs, Dryer 6 mos, Washer approx 6 yrs. Bonus single garage 25'10x15'10. You could do a lot with this home bring your ideas. Call to view today.
Home overview
- Heat source Forced air, natural gas
- Sewer/ septic Public sewer, sanitary sewer, storm sewer
- Construction materials
- Foundation
- Roof
- Fencing Fenced
- # parking spaces 5
- Parking desc
- # full baths 1
- # half baths 2
- # total bathrooms 3.0
- # of above grade bedrooms
- Appliances Washer/dryer, dishwasher, refrigerator, stove
- Community Independent living, shopping nearby
- Area Bc
- Subdivision
- View No
- Water source Public
- Zoning description Rf
- Lot dimensions 7471.0
- Lot size (acres) 0.17
- Basement information None
- Building size 2042.0
- Mls® # R3041991
- Property sub type Single family residence
- Status Active
- Virtual tour
- Tax year 2024
- Bedroom 3.15m X 3.2m
Level: Above - Bedroom 2.819m X 3.175m
Level: Above - Primary bedroom 3.556m X 3.683m
Level: Above - Eating area 2.362m X 3.556m
Level: Main - Family room 3.759m X 8.23m
Level: Main - Kitchen 3.048m X 3.556m
Level: Main - Mud room 2.337m X 3.124m
Level: Main - Laundry 1.88m X 3.251m
Level: Main - Living room 4.166m X 5.436m
Level: Main - Dining room 3.988m X 5.232m
Level: Main
- Listing type identifier Idx

$-3,064
/ Month










