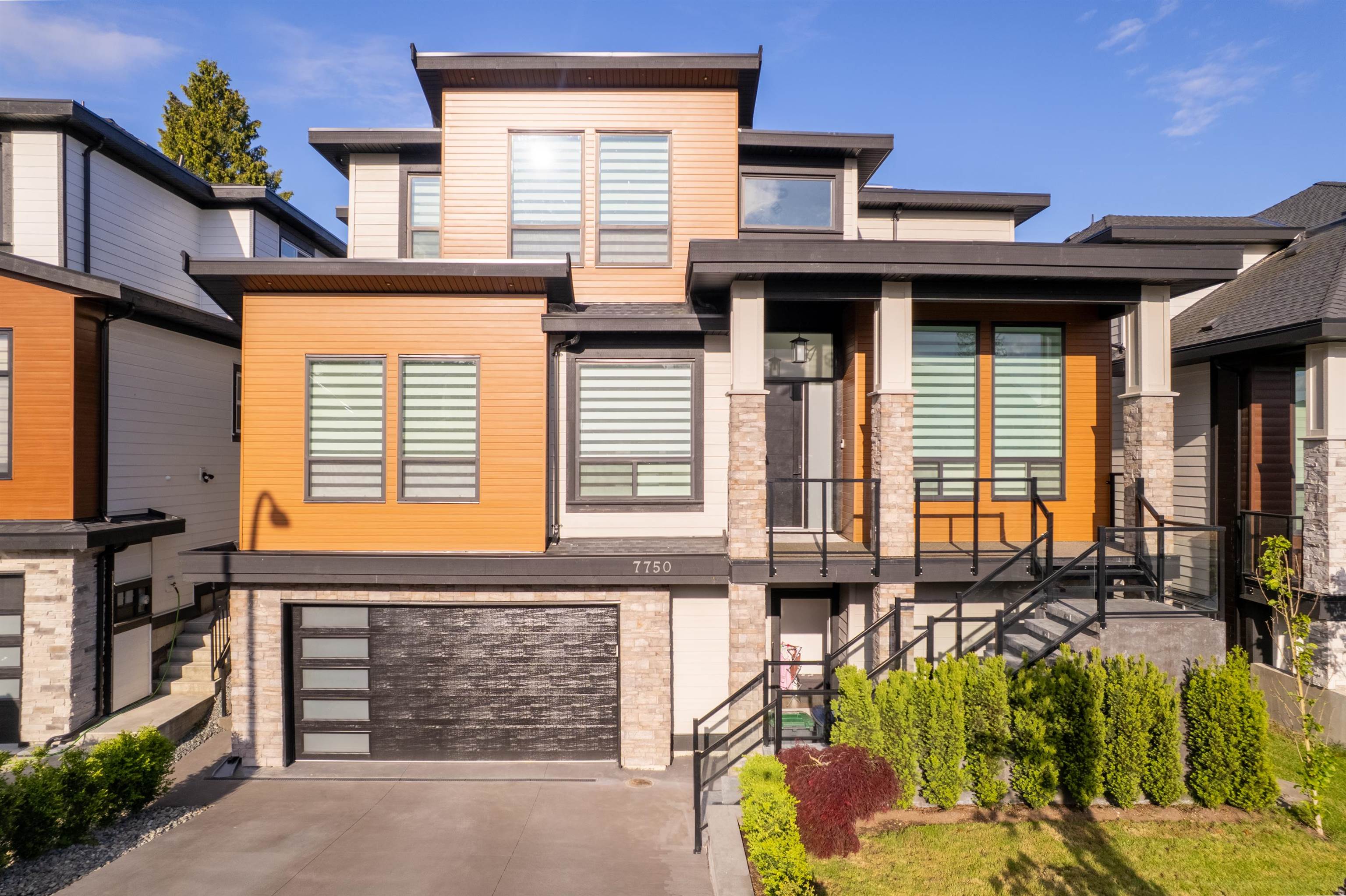- Houseful
- BC
- Surrey
- Fleetwood Enclave
- 154a Street

Highlights
Description
- Home value ($/Sqft)$455/Sqft
- Time on Houseful
- Property typeResidential
- Neighbourhood
- CommunityShopping Nearby
- Median school Score
- Year built2023
- Mortgage payment
Welcome to this exquisite 8-bed + den, 7-bath home offering luxury living in the heart of Fleetwood. Built in 2023, this residence features 3 primary bedrooms, each with its own walk-in closet, and boasts high-end finishes including hardwood flooring, elegant wood paneling, and built-in speakers in the house. The home is equipped with $25,000 11 kW solar panel system reducing 80% of energy bills, radiant floor heating across all three levels, centralized A/C, 4 kitchens (including a spice kitchen), 2 dishwashers, 3 laundry areas, and front and back patios for seamless indoor-outdoor living. Additional amenities include rough-in central vacuum, built-in security cameras, and an alarm system. Situated in a prime location, close to top schools, parks, Fleetwood Community Centre, and shopping.
Home overview
- Heat source Radiant
- Sewer/ septic Public sewer, sanitary sewer, storm sewer
- Construction materials
- Foundation
- Roof
- # parking spaces 4
- Parking desc
- # full baths 6
- # half baths 1
- # total bathrooms 7.0
- # of above grade bedrooms
- Appliances Washer/dryer, dishwasher, refrigerator, stove
- Community Shopping nearby
- Area Bc
- Water source Public
- Zoning description Cd
- Directions 0397b8c5cc52160c4eda4c9828349cc3
- Lot dimensions 5537.0
- Lot size (acres) 0.13
- Basement information None
- Building size 4892.0
- Mls® # R3048496
- Property sub type Single family residence
- Status Active
- Tax year 2025
- Bedroom 3.124m X 3.302m
- Mud room 5.715m X 3.302m
- Living room 2.565m X 3.277m
- Kitchen 3.556m X 3.277m
- Kitchen 2.413m X 4.191m
- Bedroom 2.692m X 3.378m
- Living room 3.581m X 3.353m
- Storage 2.311m X 2.87m
- Dining room 2.235m X 2.794m
- Laundry 1.524m X 1.524m
- Bedroom 3.454m X 2.845m
- Walk-in closet 1.549m X 1.499m
Level: Above - Primary bedroom 5.817m X 5.486m
Level: Above - Bedroom 3.632m X 3.734m
Level: Above - Walk-in closet 4.267m X 1.575m
Level: Above - Bedroom 5.105m X 3.683m
Level: Above - Bedroom 5.385m X 4.14m
Level: Above - Walk-in closet 1.499m X 1.6m
Level: Above - Kitchen 4.318m X 5.08m
Level: Main - Dining room 3.048m X 4.369m
Level: Main - Living room 4.267m X 3.607m
Level: Main - Foyer 2.057m X 2.032m
Level: Main - Kitchen 2.159m X 3.556m
Level: Main - Den 2.896m X 2.667m
Level: Main - Family room 5.563m X 5.385m
Level: Main - Primary bedroom 4.445m X 5.283m
Level: Main
- Listing type identifier Idx

$-5,933
/ Month












