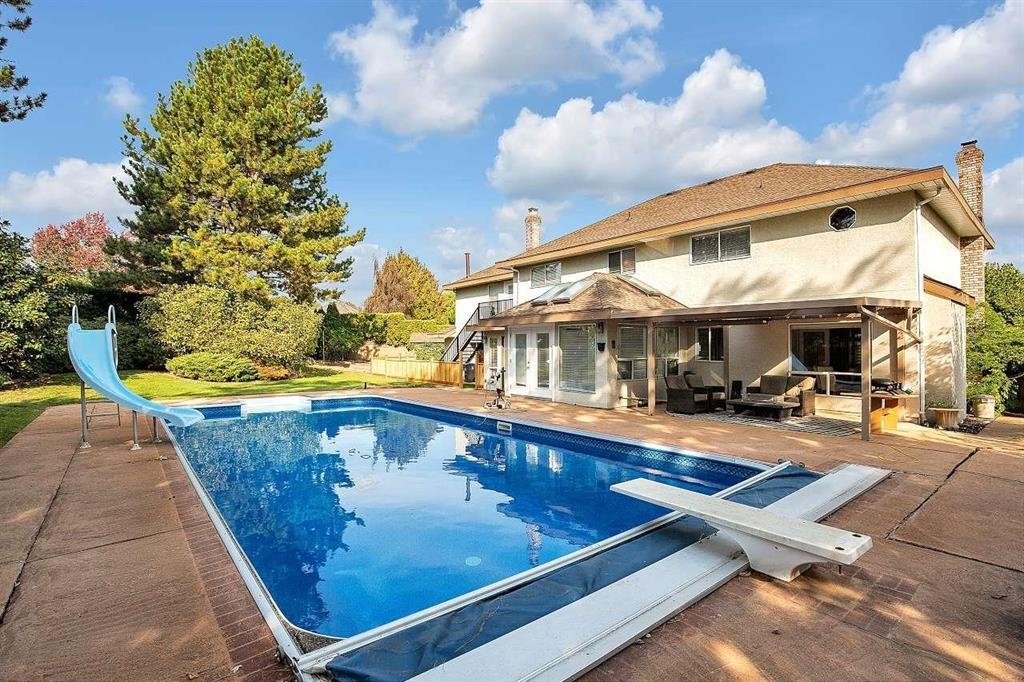
Highlights
Description
- Home value ($/Sqft)$580/Sqft
- Time on Houseful
- Property typeResidential
- CommunityShopping Nearby
- Median school Score
- Year built1987
- Mortgage payment
Welcome to this exquisite residence nestled on an expansive 15,000 sq ft lot. Offering over 3,900 sq ft of luxurious living space, this beautifully updated home is the perfect blend of elegance, comfort, and functionality. Enjoy year-round outdoor living with a 40x18 in-ground heated pool, all surrounded by meticulously landscaped grounds that provide exceptional privacy. The home features 5 spacious bedrooms, 4 bathrooms, a nanny/in-law suite, and a generous open-concept layout ideal for both family life and entertaining. Recent updates in 2022 include modern interior enhancements and pool upgrades. Additional highlights include air conditioning, a double attached garage, a large driveway with ample parking and an Airbnb license—offering the potential for extra income when you travel.
Home overview
- Heat source Forced air
- Sewer/ septic Public sewer, sanitary sewer, storm sewer
- Construction materials
- Foundation
- Roof
- Fencing Fenced
- # parking spaces 6
- Parking desc
- # full baths 4
- # total bathrooms 4.0
- # of above grade bedrooms
- Appliances Washer/dryer, dishwasher, refrigerator, stove
- Community Shopping nearby
- Area Bc
- View No
- Water source Public
- Zoning description R2
- Lot dimensions 15246.0
- Lot size (acres) 0.35
- Basement information None
- Building size 3960.0
- Mls® # R3034276
- Property sub type Single family residence
- Status Active
- Tax year 2024
- Bedroom 3.835m X 4.191m
Level: Above - Walk-in closet 2.159m X 2.464m
Level: Above - Recreation room 7.239m X 7.595m
Level: Above - Primary bedroom 4.572m X 6.147m
Level: Above - Bedroom 3.353m X 3.429m
Level: Above - Bedroom 3.429m X 3.912m
Level: Above - Laundry 2.413m X 4.47m
Level: Main - Bedroom 3.81m X 4.623m
Level: Main - Family room 3.912m X 6.121m
Level: Main - Living room 4.572m X 5.791m
Level: Main - Eating area 3.505m X 3.759m
Level: Main - Dining room 3.531m X 3.912m
Level: Main - Kitchen 3.785m X 4.572m
Level: Main - Foyer 3.861m X 5.283m
Level: Main
- Listing type identifier Idx

$-6,128
/ Month












