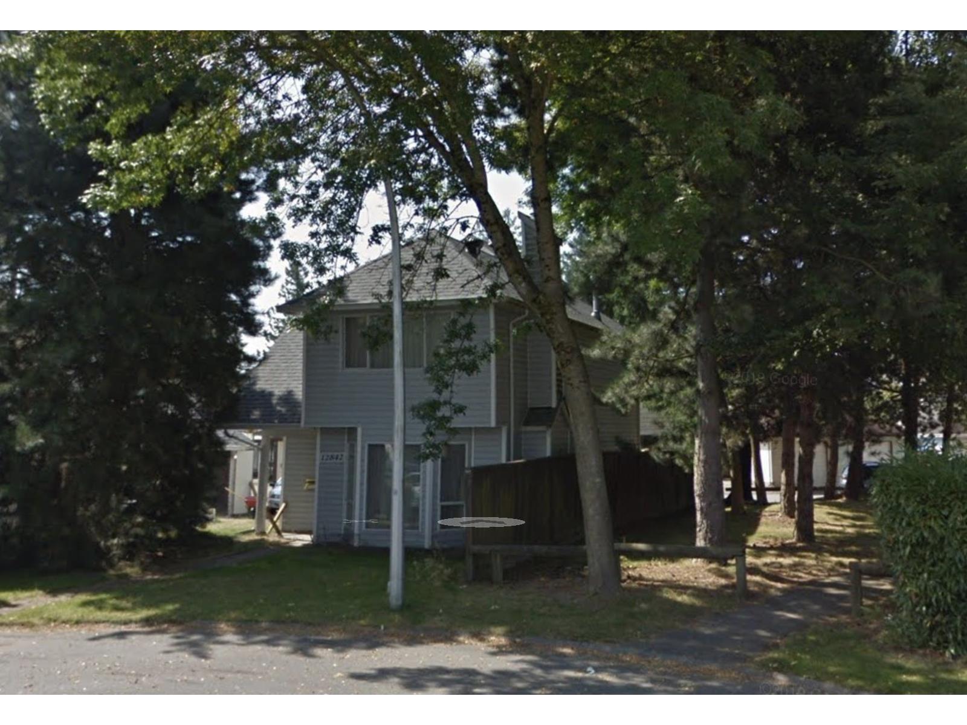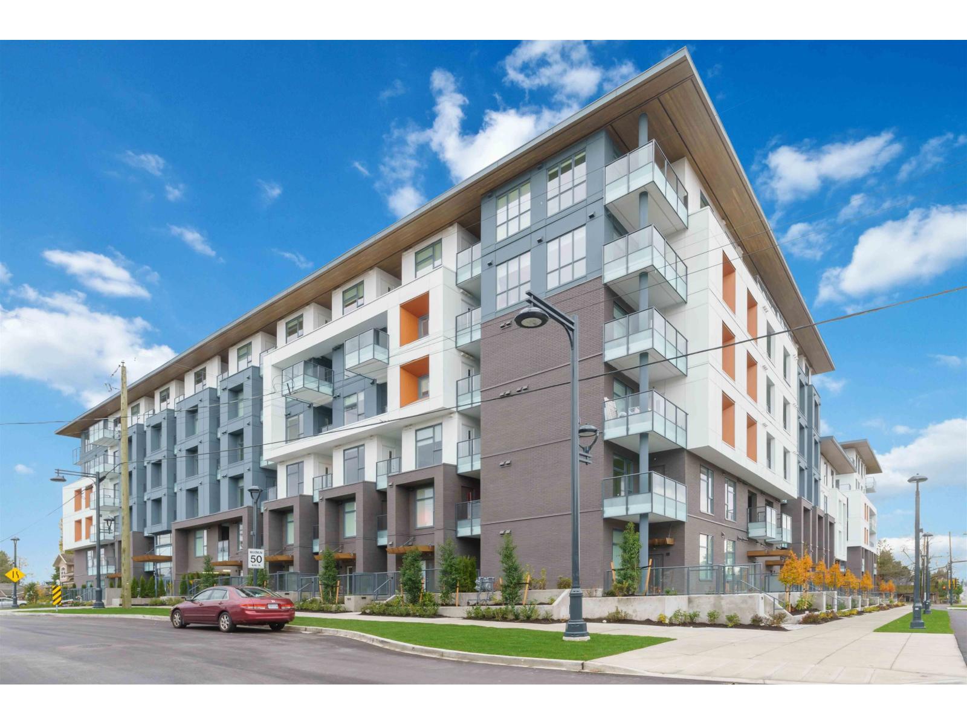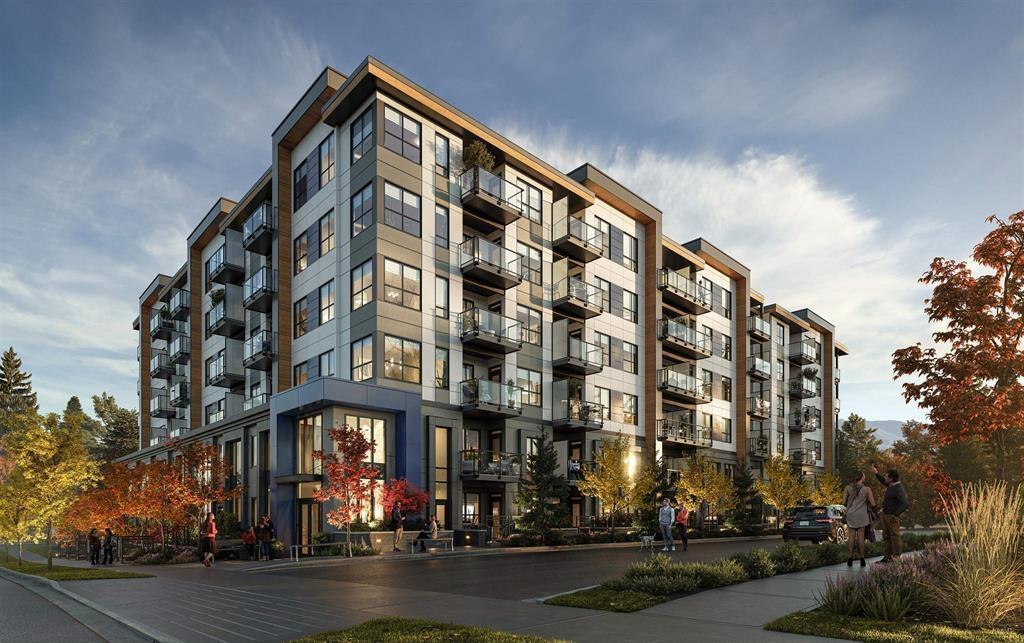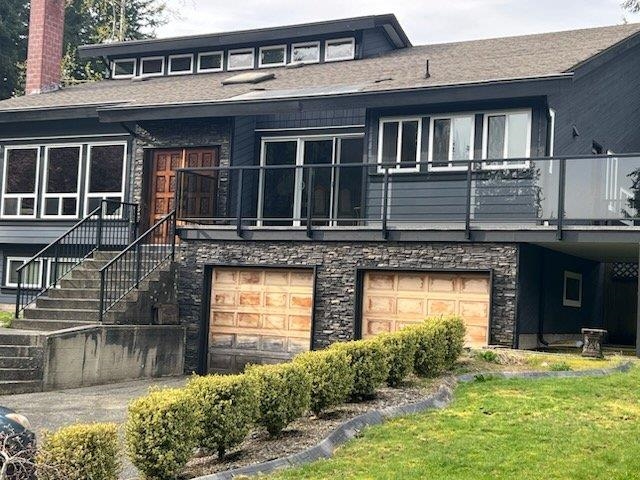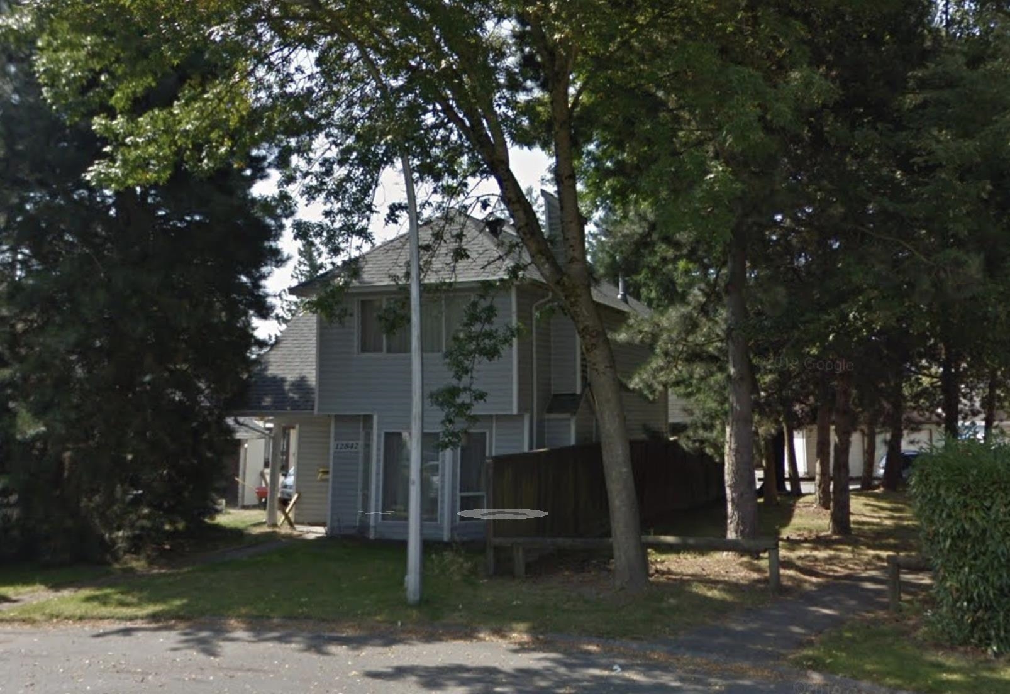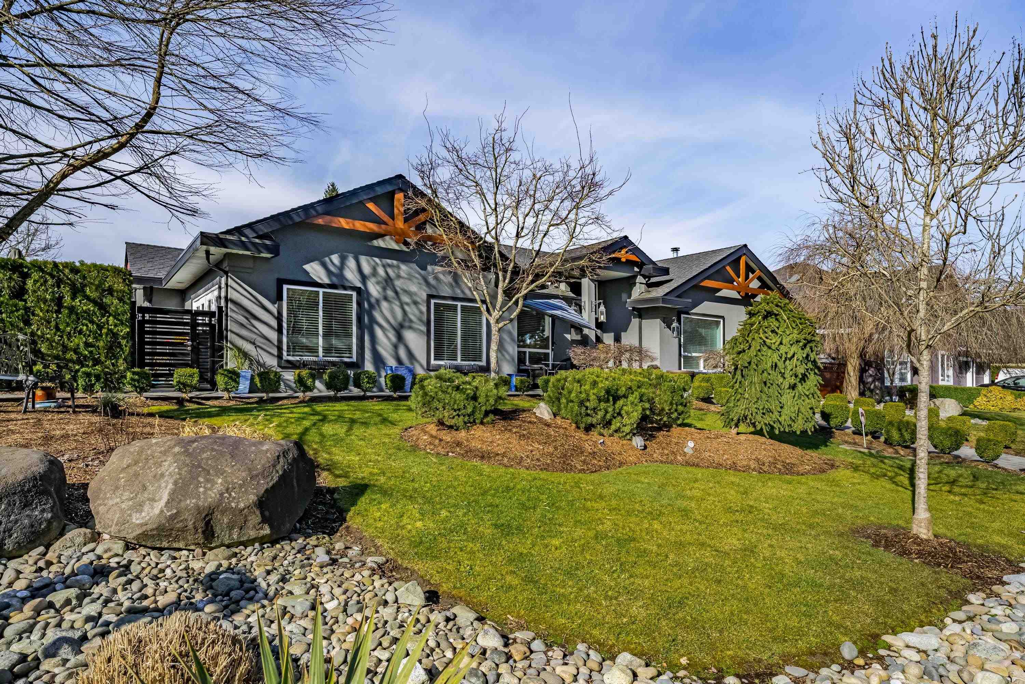
Highlights
Description
- Home value ($/Sqft)$675/Sqft
- Time on Houseful
- Property typeResidential
- StyleRancher/bungalow
- Median school Score
- Year built1997
- Mortgage payment
This rare 2,500 sq. ft. luxury custom rancher is set on an 8,070 sq. ft. landscaped lot in Fraser Heights, featuring a high end renovation. The open floor plan boasts 9-ft. ceilings, 90 pot lights, built-in millwork, and polished epoxy concrete floors. The chef’s kitchen includes a 6-piece Jenn-Air appliance package, wet bar, and a large pantry . Additional highlights include a new forced air unit with heat pump, Tankless hot water tank, Heat Recovery System, A/C, New roof, EV charging and surround sound wiring throughout. The master suite features a see-through fireplace and a luxurious 5-piece ensuite. Lots of upgrade including newer roof and newer furnace. Located across from Northview Park. Openhouse on September 7 (Sun) 2pm-4pm
MLS®#R3044083 updated 4 hours ago.
Houseful checked MLS® for data 4 hours ago.
Home overview
Amenities / Utilities
- Heat source Forced air, heat pump
- Sewer/ septic Public sewer, sanitary sewer, storm sewer
Exterior
- Construction materials
- Foundation
- Roof
- # parking spaces 4
- Parking desc
Interior
- # full baths 2
- # total bathrooms 2.0
- # of above grade bedrooms
- Appliances Washer/dryer, dishwasher, refrigerator, stove
Location
- Area Bc
- Water source Public
- Zoning description Sfd
Lot/ Land Details
- Lot dimensions 8070.0
Overview
- Lot size (acres) 0.19
- Basement information Crawl space
- Building size 2500.0
- Mls® # R3044083
- Property sub type Single family residence
- Status Active
- Virtual tour
- Tax year 2024
Rooms Information
metric
- Kitchen 4.953m X 5.029m
Level: Main - Foyer 4.14m X 5.055m
Level: Main - Laundry 3.353m X 4.115m
Level: Main - Bedroom 3.048m X 3.353m
Level: Main - Bedroom 3.048m X 4.267m
Level: Main - Eating area 4.75m X 5.004m
Level: Main - Office 3.048m X 3.353m
Level: Main - Dining room 3.353m X 3.658m
Level: Main - Primary bedroom 4.572m X 6.782m
Level: Main - Living room 4.572m X 6.782m
Level: Main
SOA_HOUSEKEEPING_ATTRS
- Listing type identifier Idx

Lock your rate with RBC pre-approval
Mortgage rate is for illustrative purposes only. Please check RBC.com/mortgages for the current mortgage rates
$-4,501
/ Month25 Years fixed, 20% down payment, % interest
$
$
$
%
$
%

Schedule a viewing
No obligation or purchase necessary, cancel at any time
Nearby Homes
Real estate & homes for sale nearby

