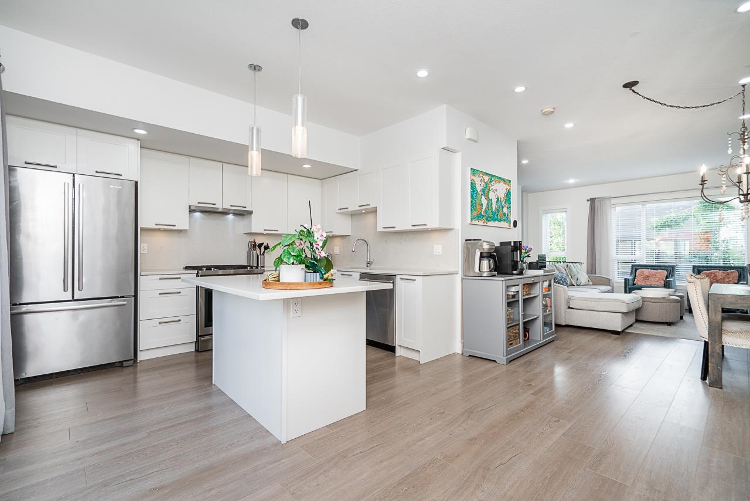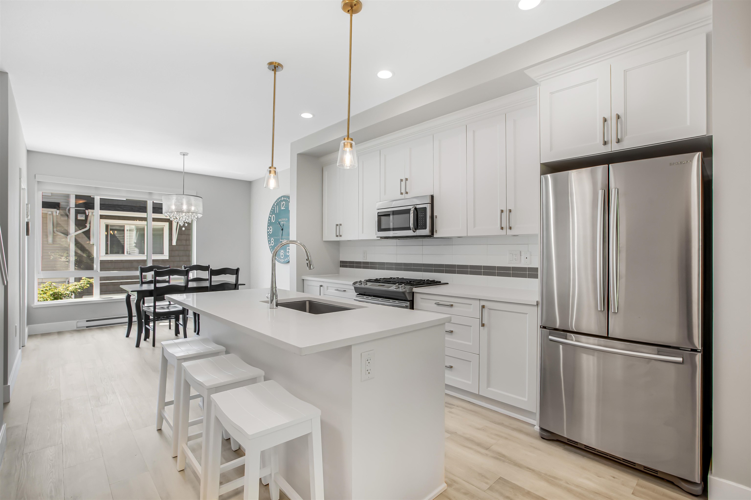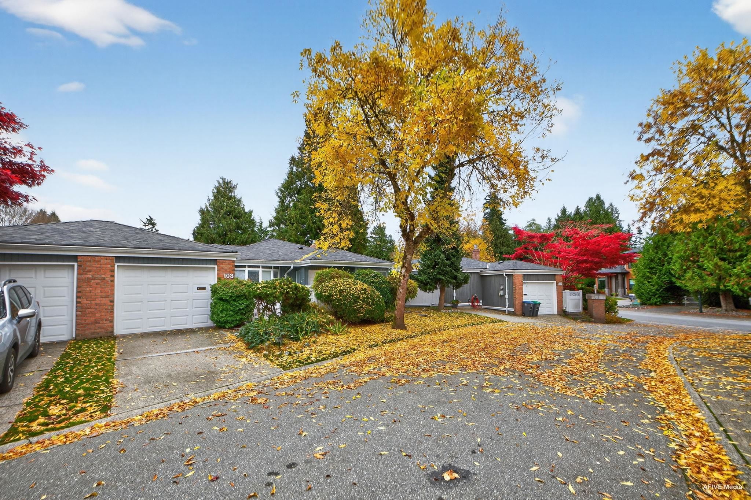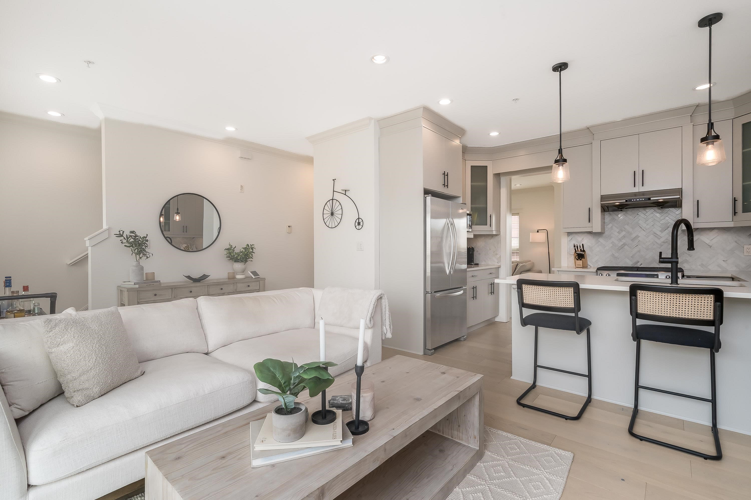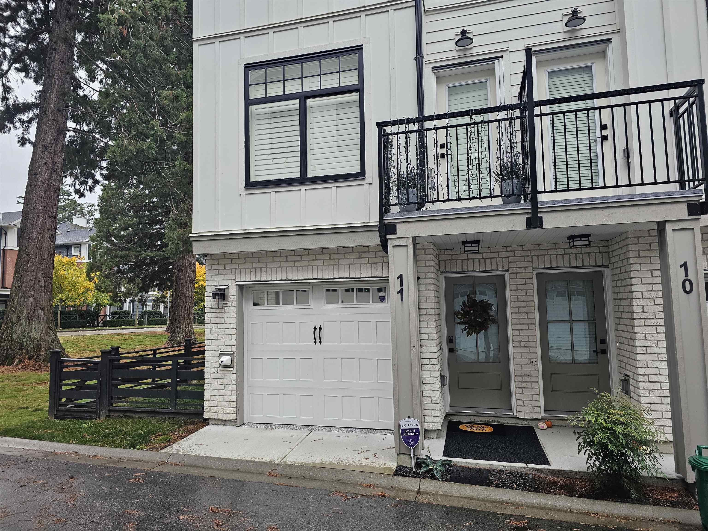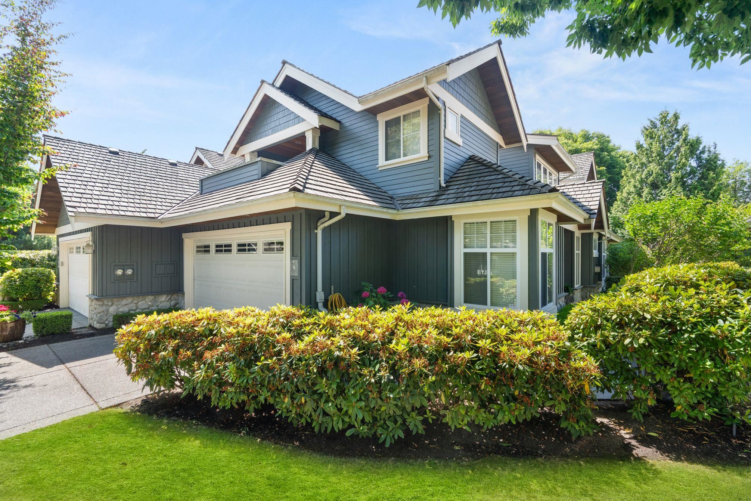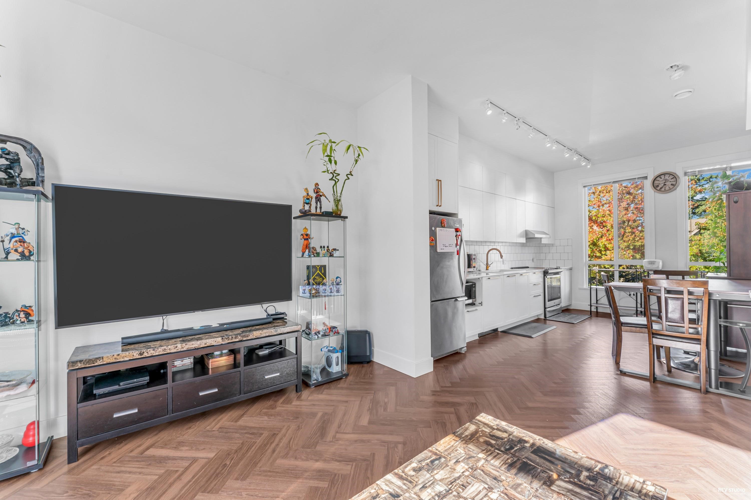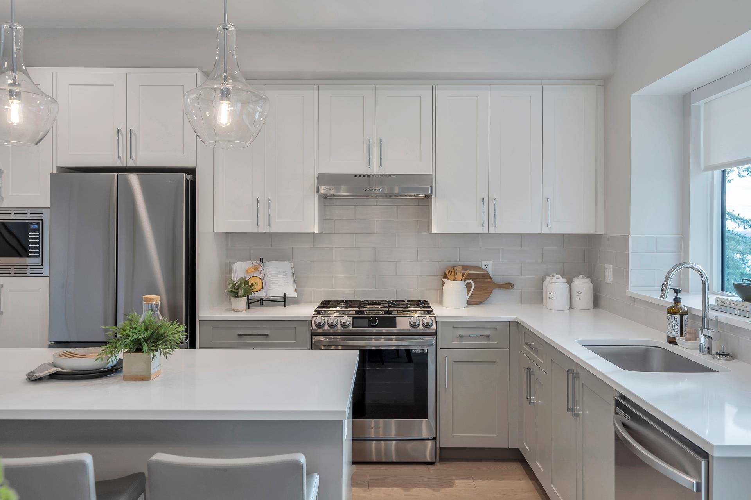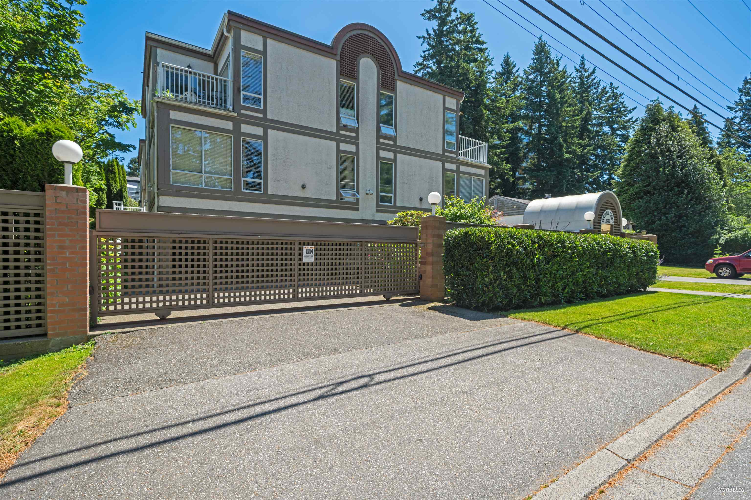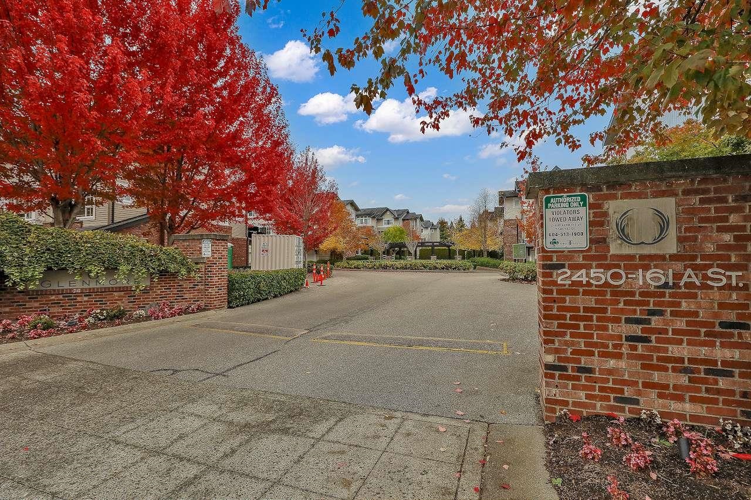Select your Favourite features
- Houseful
- BC
- Surrey
- King George Corridor
- 15550 26 Avenue #106
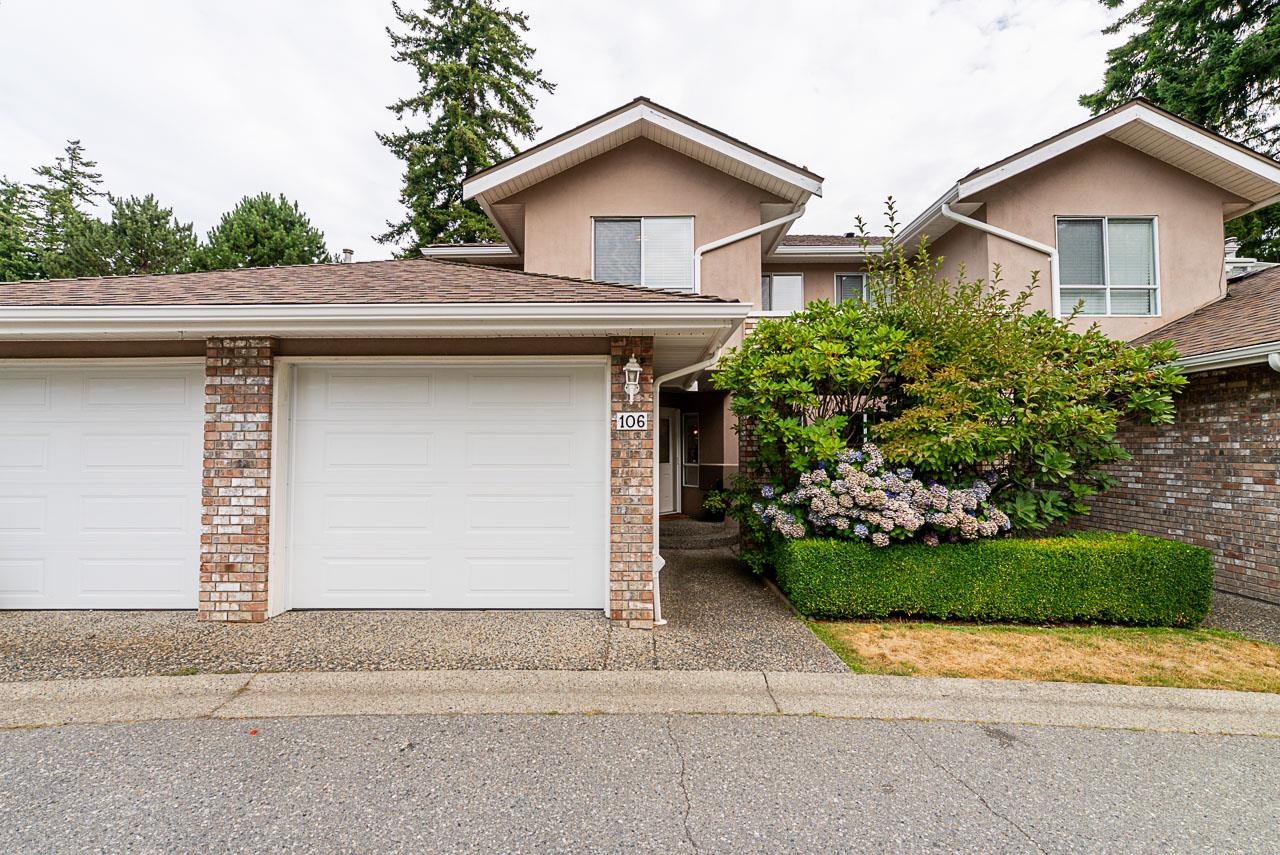
15550 26 Avenue #106
For Sale
77 Days
$849,900 $21K
$829,000
3 beds
3 baths
1,745 Sqft
15550 26 Avenue #106
For Sale
77 Days
$849,900 $21K
$829,000
3 beds
3 baths
1,745 Sqft
Highlights
Description
- Home value ($/Sqft)$475/Sqft
- Time on Houseful
- Property typeResidential
- Neighbourhood
- CommunityShopping Nearby
- Median school Score
- Year built1992
- Mortgage payment
Welcome to Sunnyside Gate! This beautifully updated 3 bed, 3 bath two-storey townhouse offers exceptional value with 1745 sqft of living space. The walk-in main level makes it feel like a detached home! All 3 bedrooms are upstairs—plus a bonus home office/den, perfect for working from home or just having extra closet space! Thoughtful upgrades throughout make this home truly move-in ready. Enjoy your private walk-out yard, ideal for kids, pets, or summer BBQs. Just steps to Sunnyside Park and the outdoor pool, and minutes to schools, shops, and Hwy 99. A rare find in a prime location! Reach out to book a showing! OPEN HOUSE SATURDAY OCTOBER 25th 2-4PM!
MLS®#R3034694 updated 15 hours ago.
Houseful checked MLS® for data 15 hours ago.
Home overview
Amenities / Utilities
- Heat source Hot water, radiant
- Sewer/ septic Public sewer, sanitary sewer, storm sewer
Exterior
- Construction materials
- Foundation
- Roof
- # parking spaces 2
- Parking desc
Interior
- # full baths 2
- # half baths 1
- # total bathrooms 3.0
- # of above grade bedrooms
- Appliances Washer/dryer, dishwasher, refrigerator, stove
Location
- Community Shopping nearby
- Area Bc
- Subdivision
- View Yes
- Water source Public
- Zoning description Rm15
- Directions D152e093fe9422ce473983d924cd3945
Overview
- Basement information None
- Building size 1745.0
- Mls® # R3034694
- Property sub type Townhouse
- Status Active
- Virtual tour
- Tax year 2024
Rooms Information
metric
- Den 2.235m X 2.718m
Level: Above - Primary bedroom 3.937m X 3.658m
Level: Above - Laundry 1.524m X 1.524m
Level: Above - Bedroom 3.048m X 3.175m
Level: Above - Storage 0.914m X 1.854m
Level: Above - Bedroom 2.997m X 3.277m
Level: Above - Dining room 3.327m X 2.667m
Level: Main - Foyer 1.676m X 1.676m
Level: Main - Eating area 2.794m X 3.353m
Level: Main - Living room 5.41m X 3.658m
Level: Main - Kitchen 3.353m X 4.013m
Level: Main - Storage 1.499m X 1.829m
Level: Main
SOA_HOUSEKEEPING_ATTRS
- Listing type identifier Idx

Lock your rate with RBC pre-approval
Mortgage rate is for illustrative purposes only. Please check RBC.com/mortgages for the current mortgage rates
$-2,211
/ Month25 Years fixed, 20% down payment, % interest
$
$
$
%
$
%

Schedule a viewing
No obligation or purchase necessary, cancel at any time
Nearby Homes
Real estate & homes for sale nearby

