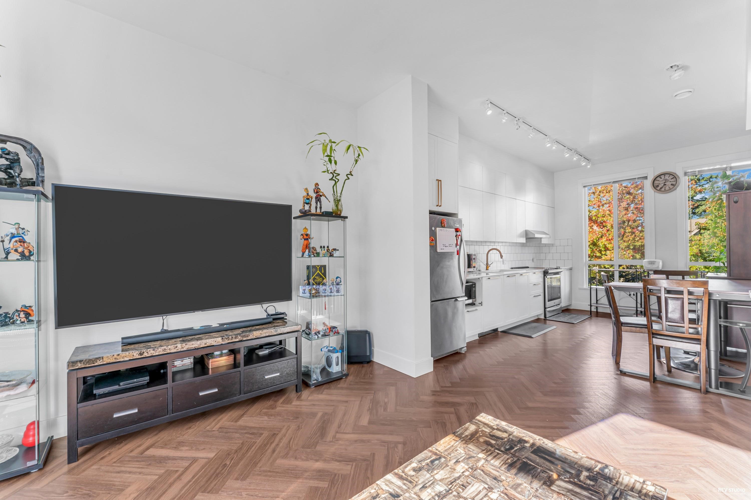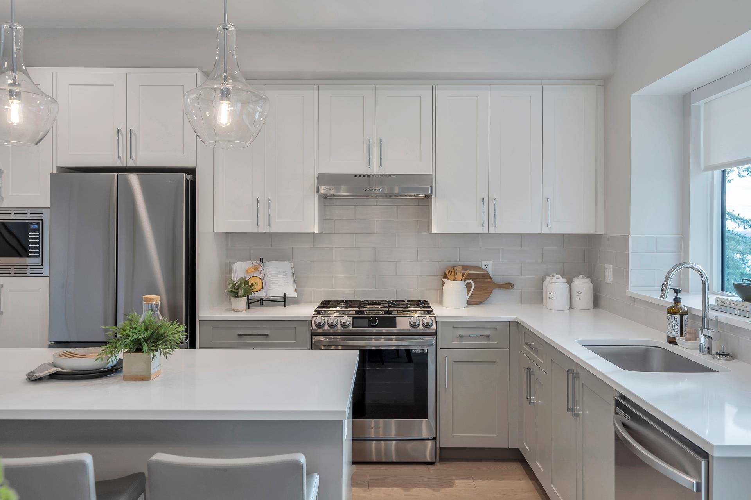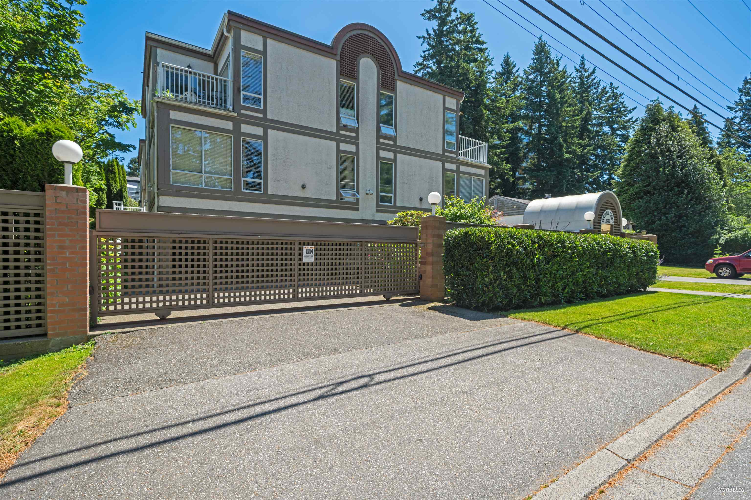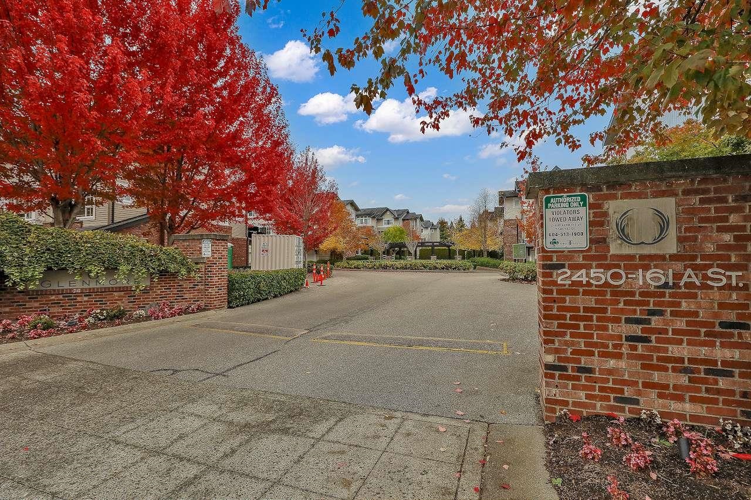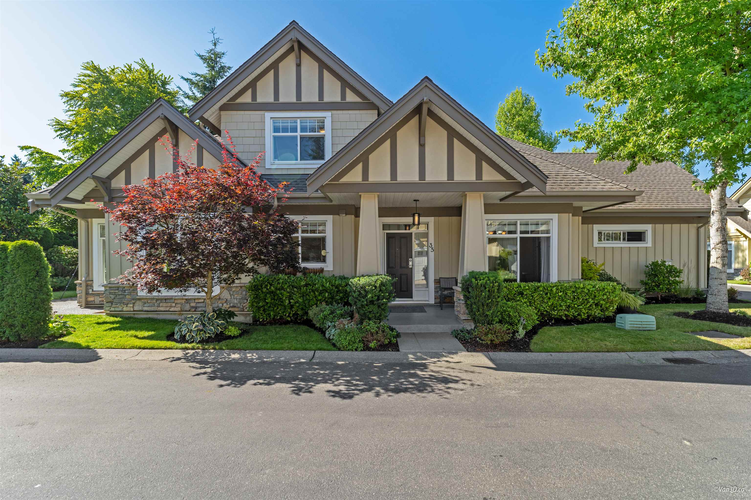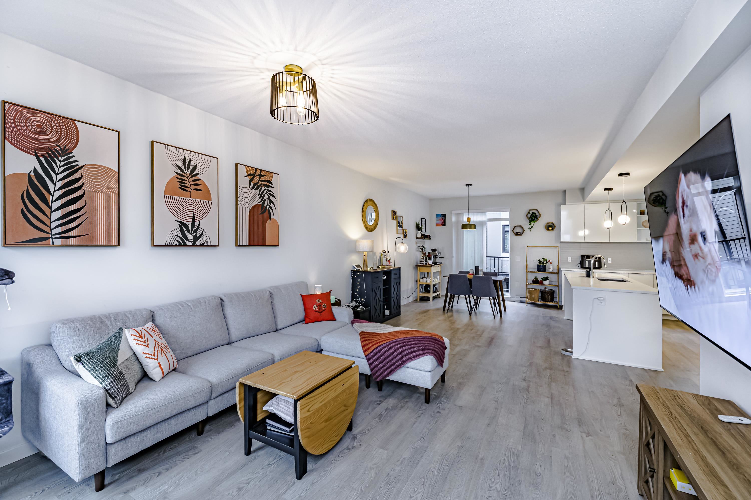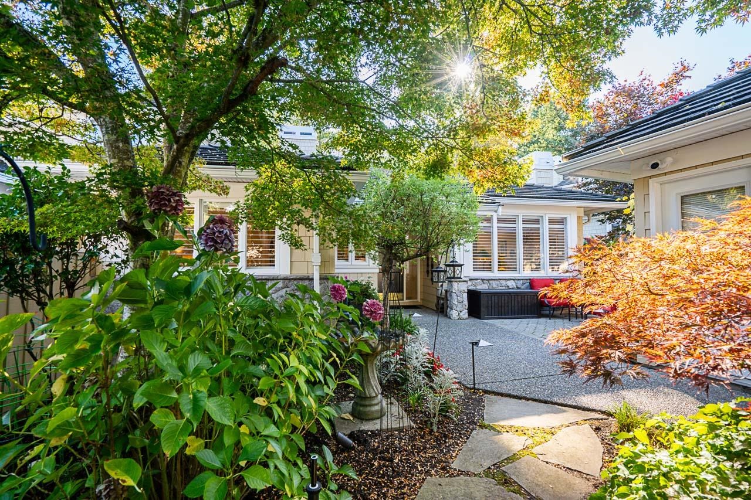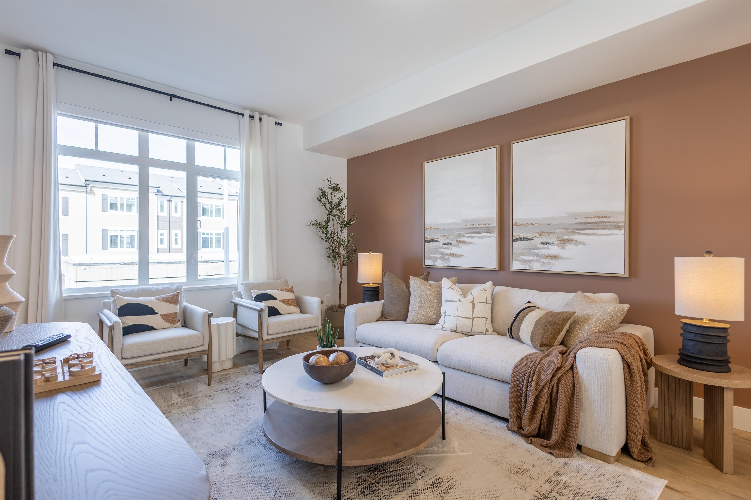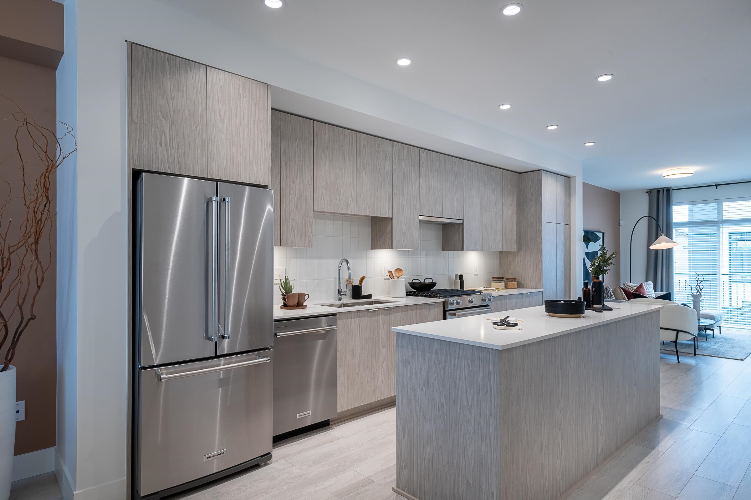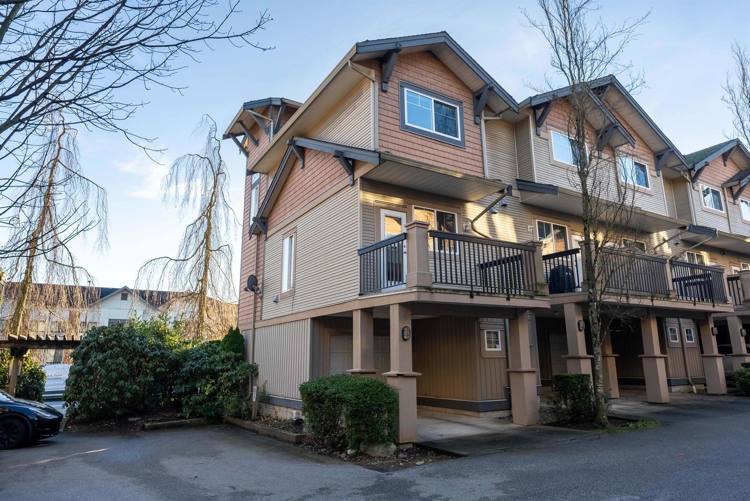Select your Favourite features
- Houseful
- BC
- Surrey
- King George Corridor
- 15550 26 Avenue #113
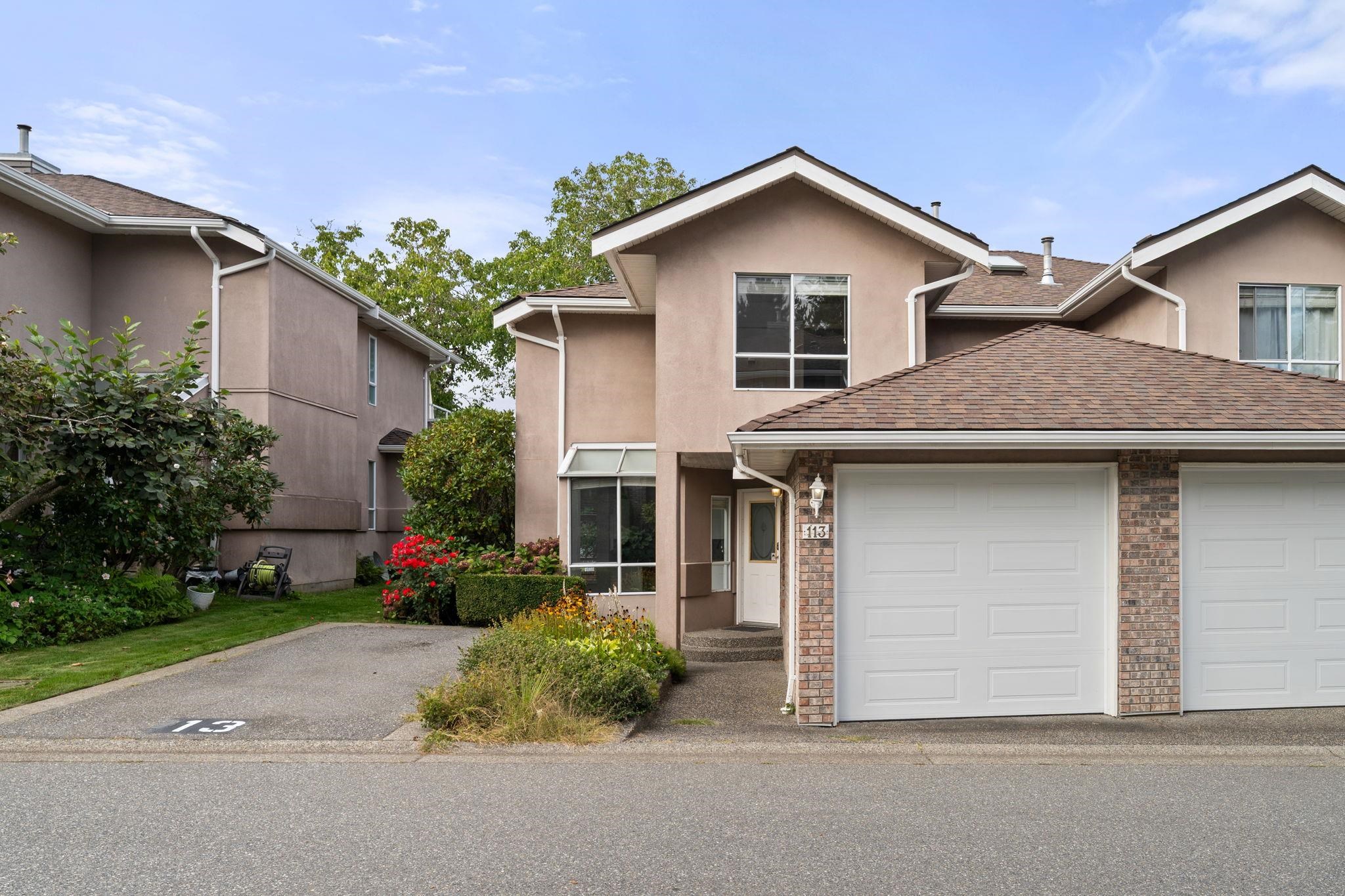
15550 26 Avenue #113
For Sale
40 Days
$888,000 $89K
$799,000
3 beds
3 baths
1,725 Sqft
15550 26 Avenue #113
For Sale
40 Days
$888,000 $89K
$799,000
3 beds
3 baths
1,725 Sqft
Highlights
Description
- Home value ($/Sqft)$463/Sqft
- Time on Houseful
- Property typeResidential
- Neighbourhood
- CommunityGated, Shopping Nearby
- Median school Score
- Year built1993
- Mortgage payment
Freshly painted and move-in ready, this private corner-unit townhouse in the sought-after Sunnyside Gate sits across from Sunnyside Park with pool, tennis, and ball courts. This 3-bedroom, 3-bath home features a smart two-storey layout. Upstairs offers a spacious primary suite with walk-in closet, large ensuite, and private balcony, plus two bedrooms, an office nook, and laundry.The main level has a bright kitchen with skylight and eating nook, separate dining, powder room, and cozy living room with gas fireplace opening to a covered deck and fully fenced patio surrounded by lush landscaping—perfect for year-round entertaining. Parking includes a garage and extra spot. Pet friendly (2 dogs, 2 cats) and minutes from Morgan Crossing shops, schools, and more.
MLS®#R3046780 updated 15 hours ago.
Houseful checked MLS® for data 15 hours ago.
Home overview
Amenities / Utilities
- Heat source Baseboard, radiant
- Sewer/ septic Public sewer, sanitary sewer, storm sewer
Exterior
- # total stories 2.0
- Construction materials
- Foundation
- Roof
- # parking spaces 2
- Parking desc
Interior
- # full baths 2
- # half baths 1
- # total bathrooms 3.0
- # of above grade bedrooms
- Appliances Washer/dryer, dishwasher, refrigerator, stove
Location
- Community Gated, shopping nearby
- Area Bc
- View Yes
- Water source Public
- Zoning description Rm15
Overview
- Basement information None
- Building size 1725.0
- Mls® # R3046780
- Property sub type Townhouse
- Status Active
- Tax year 2024
Rooms Information
metric
- Laundry 1.575m X 1.473m
Level: Above - Walk-in closet 0.914m X 1.803m
Level: Above - Bedroom 3.581m X 4.115m
Level: Above - Primary bedroom 4.013m X 3.683m
Level: Above - Walk-in closet 1.905m X 1.803m
Level: Above - Bedroom 2.921m X 2.997m
Level: Above - Foyer 3.581m X 1.499m
Level: Main - Living room 5.283m X 3.683m
Level: Main - Eating area 3.734m X 4.039m
Level: Main - Kitchen 3.988m X 3.327m
Level: Main - Storage 1.651m X 1.803m
Level: Main - Dining room 3.912m X 3.251m
Level: Main
SOA_HOUSEKEEPING_ATTRS
- Listing type identifier Idx

Lock your rate with RBC pre-approval
Mortgage rate is for illustrative purposes only. Please check RBC.com/mortgages for the current mortgage rates
$-2,131
/ Month25 Years fixed, 20% down payment, % interest
$
$
$
%
$
%

Schedule a viewing
No obligation or purchase necessary, cancel at any time
Nearby Homes
Real estate & homes for sale nearby

