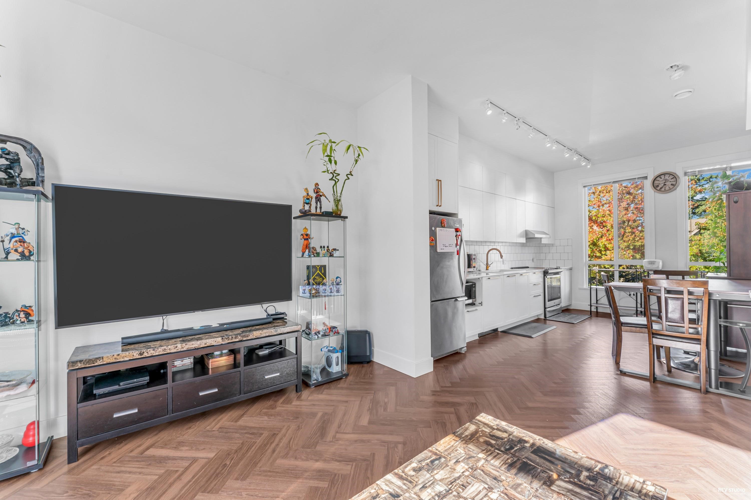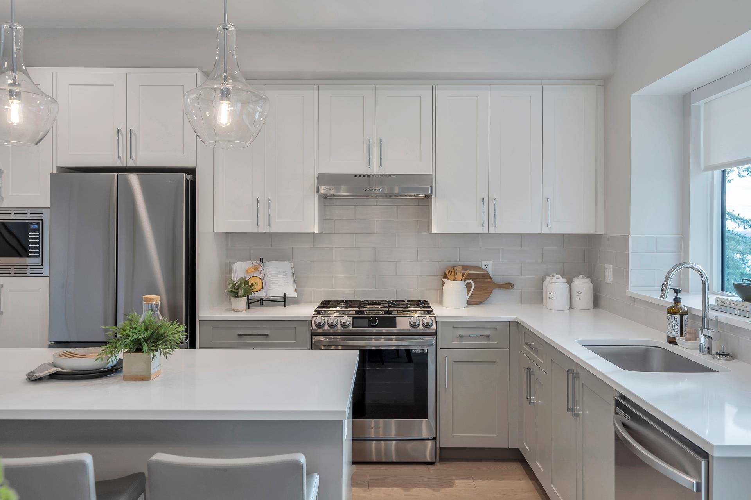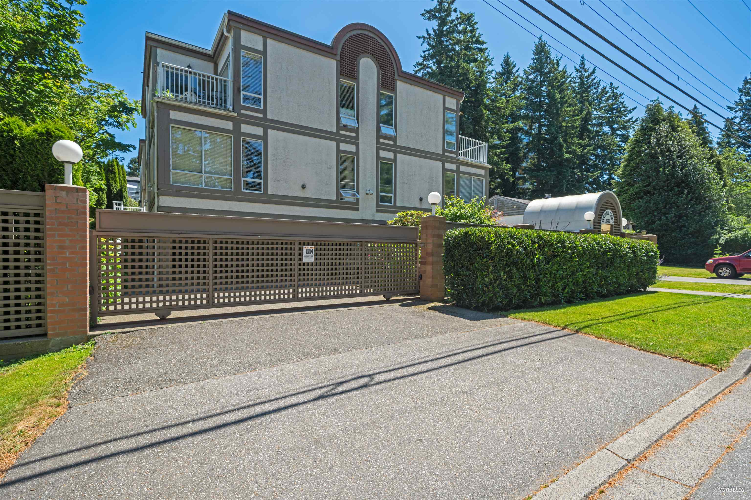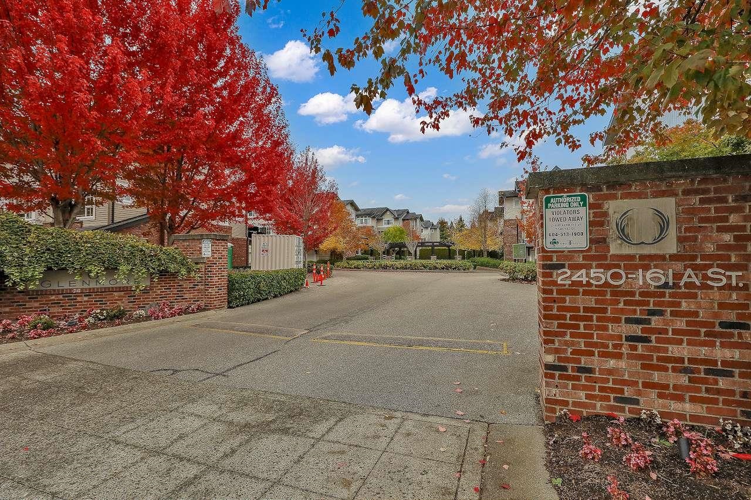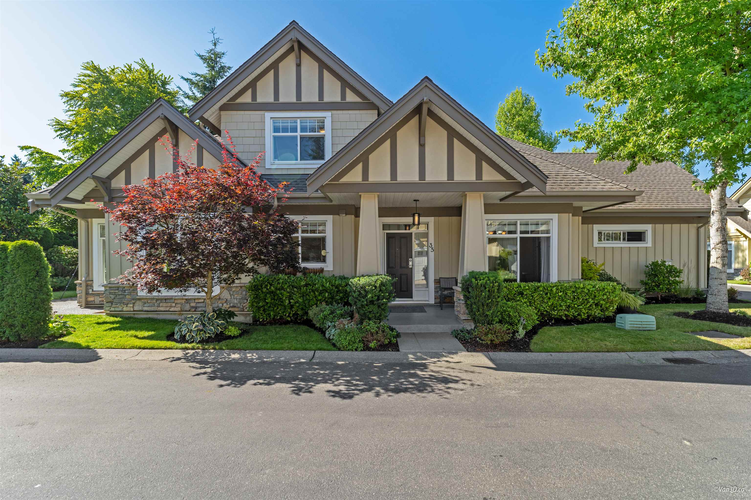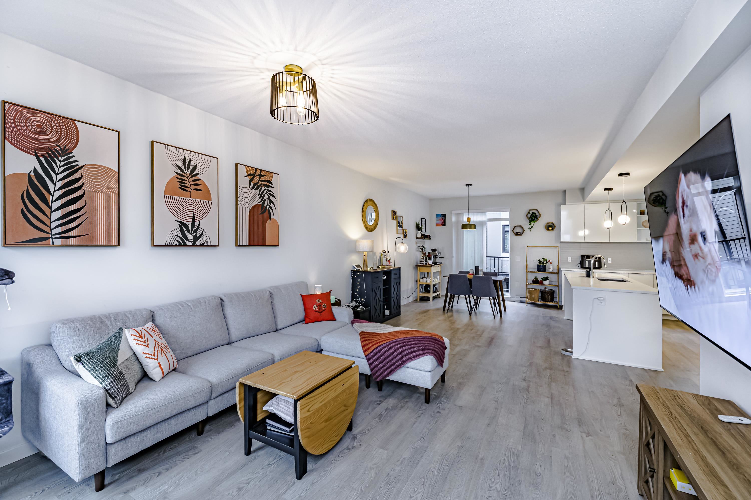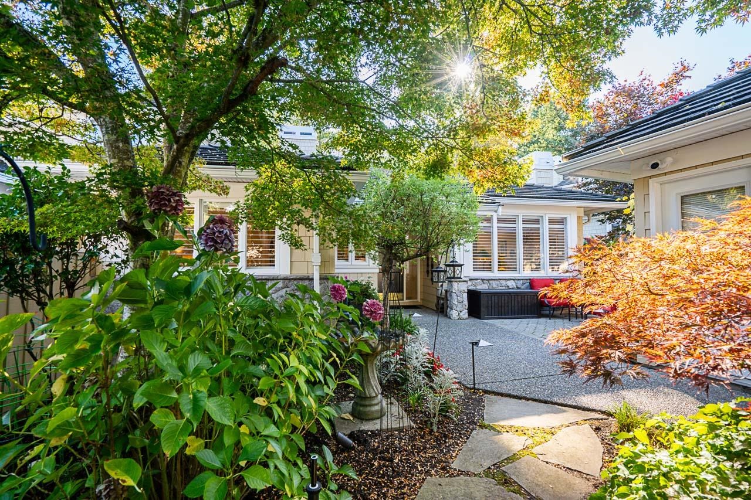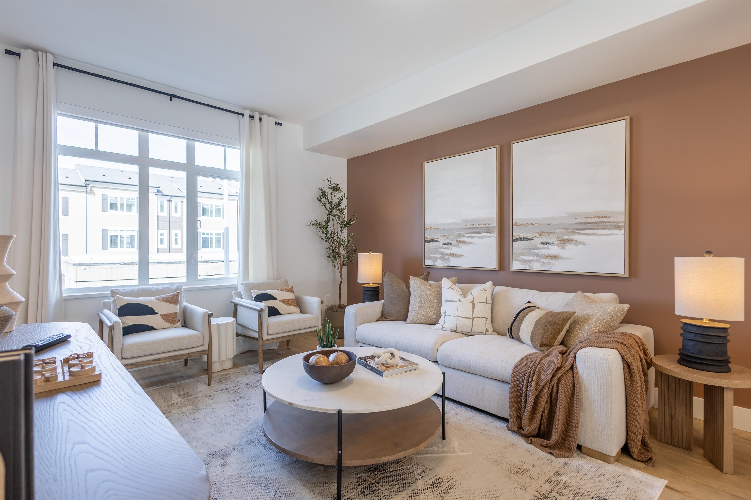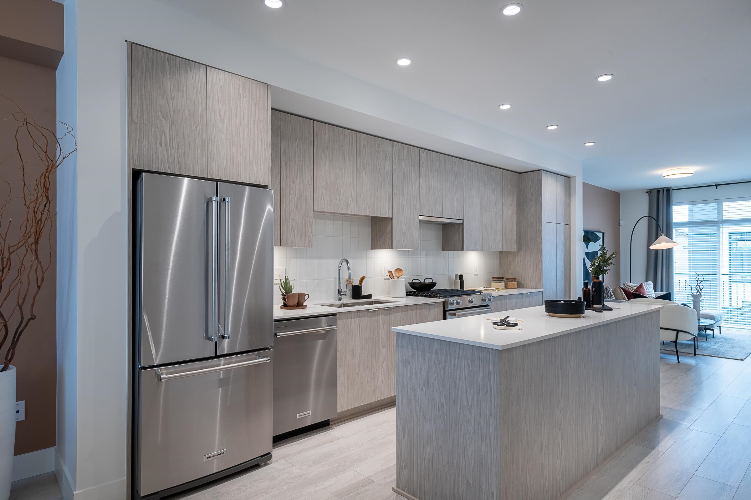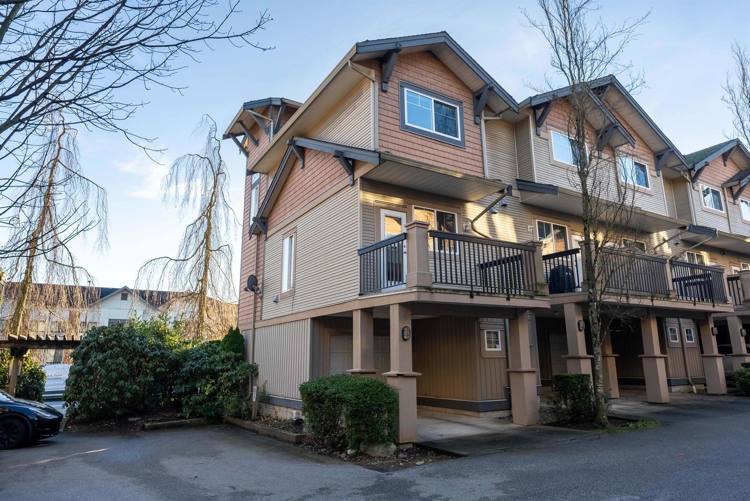- Houseful
- BC
- Surrey
- King George Corridor
- 15550 26 Avenue #124
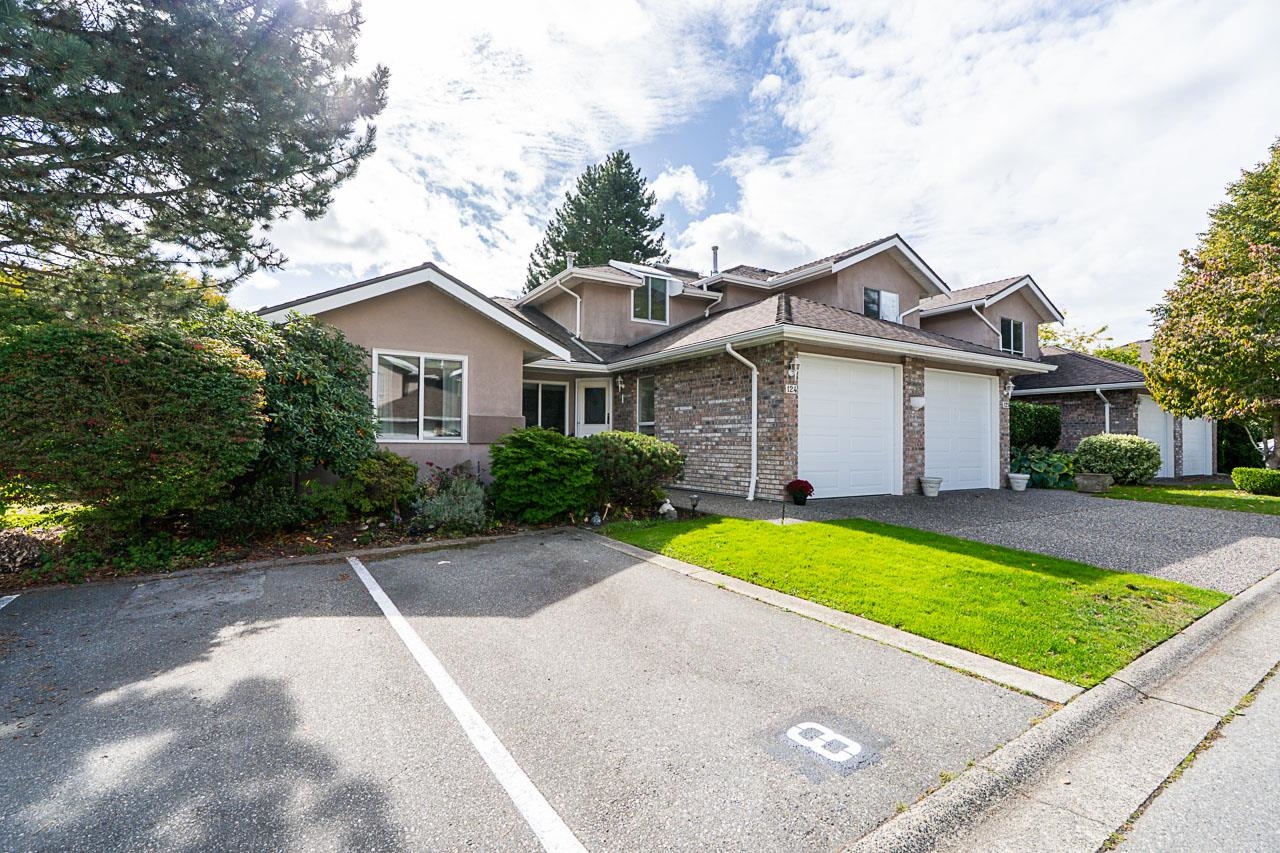
Highlights
Description
- Home value ($/Sqft)$520/Sqft
- Time on Houseful
- Property typeResidential
- StyleRancher/bungalow w/loft
- Neighbourhood
- CommunityShopping Nearby
- Median school Score
- Year built1993
- Mortgage payment
Rancher style end unit townhome, across from Sunnyside Park pool, playground, tennis etc. Walking distance to Peninsula Village, movie theatre, parks and transportation and only minutes to Grandview shops and rec center. Open concept main floor with 3 generous size bedrooms walks out to private, south facing fenced back yard and patio. Bonus rec / flex room above the garage perfect for media, hobbies, home office, 4th bedroom or guest suite. Updates include bright kitchen with shaker cabinets, quartz countertops, stainless appliances and laminate flooring, updated bathrooms, 8 year roof, 3 year windows, 2 year cedar fencing. 3 car parking includes single garage 10 x 19, single car pad and parking stall # 8 at front door. Pets okay. Rarely available rancher plan, come check it out!
Home overview
- Heat source Radiant
- Sewer/ septic Public sewer
- # total stories 2.0
- Construction materials
- Foundation
- Roof
- Fencing Fenced
- # parking spaces 3
- Parking desc
- # full baths 2
- # total bathrooms 2.0
- # of above grade bedrooms
- Appliances Washer/dryer, dishwasher, refrigerator, stove
- Community Shopping nearby
- Area Bc
- Subdivision
- Water source Public
- Zoning description Mf
- Basement information None
- Building size 1616.0
- Mls® # R3055528
- Property sub type Townhouse
- Status Active
- Tax year 2024
- Recreation room 3.607m X 6.375m
Level: Above - Primary bedroom 4.191m X 4.064m
Level: Main - Laundry 1.803m X 1.549m
Level: Main - Walk-in closet 1.524m X 1.372m
Level: Main - Bedroom 3.226m X 3.505m
Level: Main - Kitchen 5.359m X 2.667m
Level: Main - Living room 3.632m X 5.182m
Level: Main - Bedroom 2.591m X 2.896m
Level: Main - Dining room 2.515m X 2.997m
Level: Main
- Listing type identifier Idx

$-2,240
/ Month

