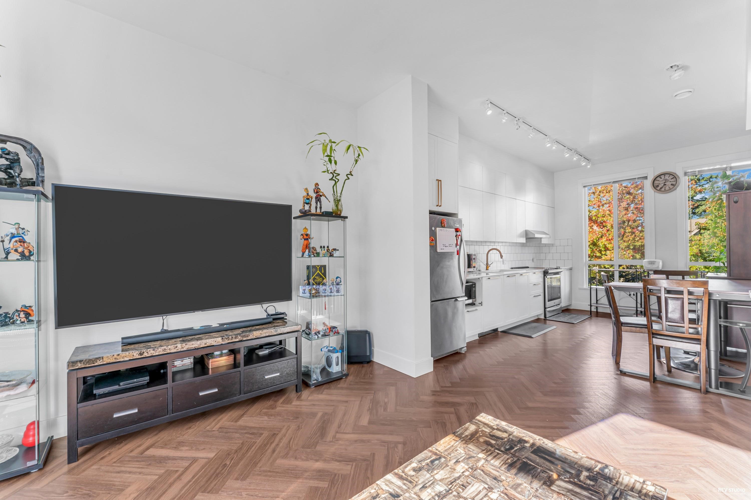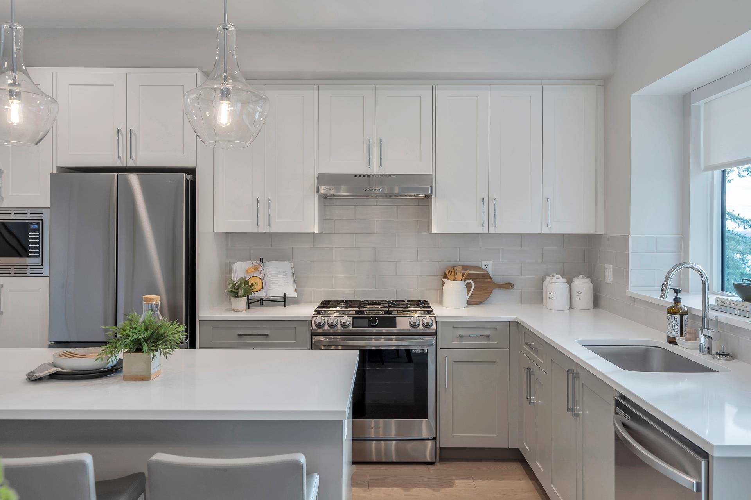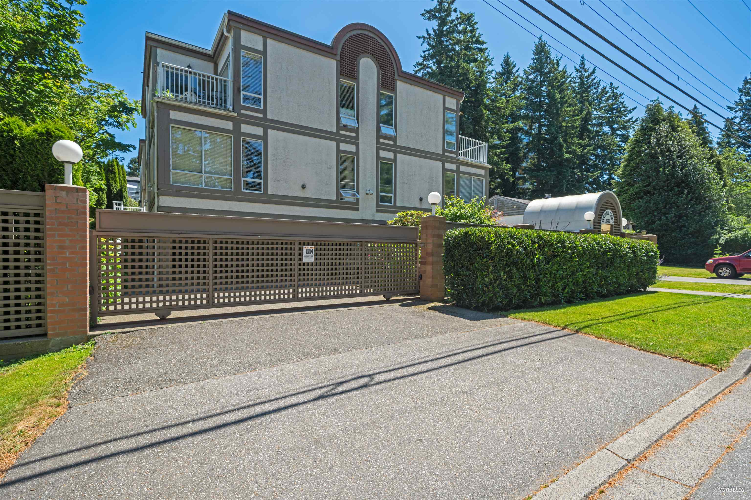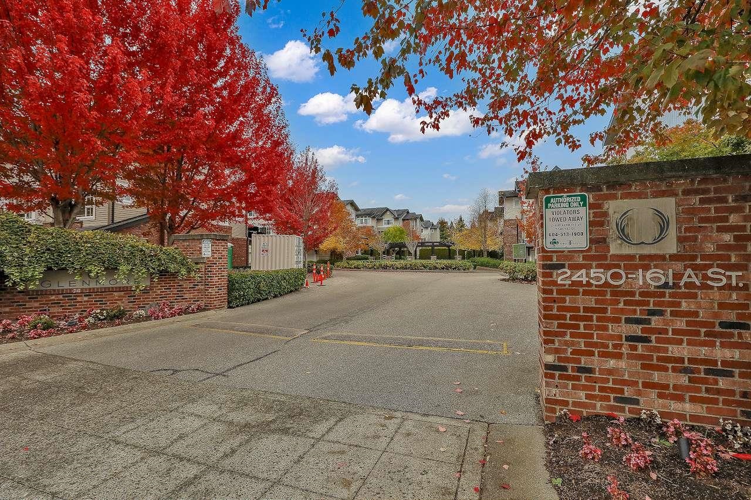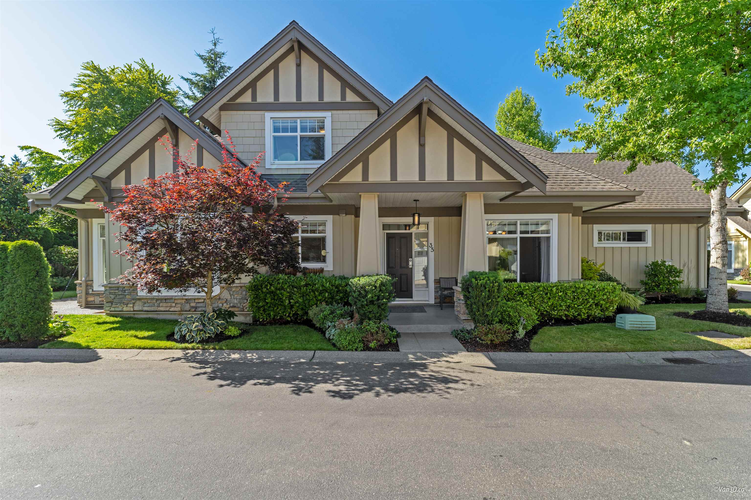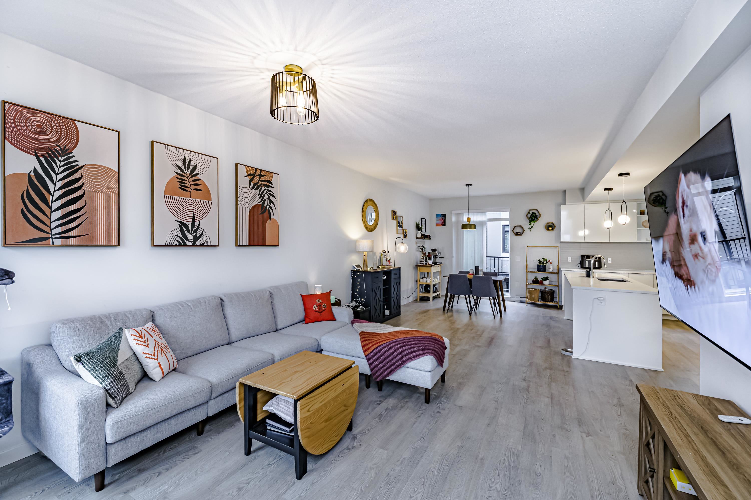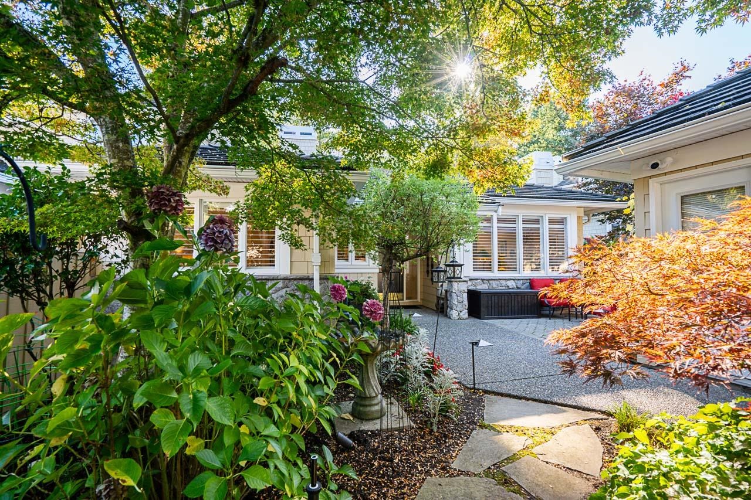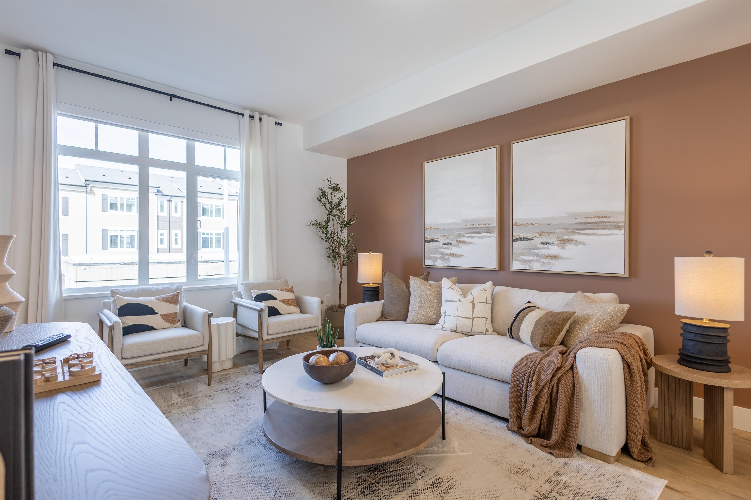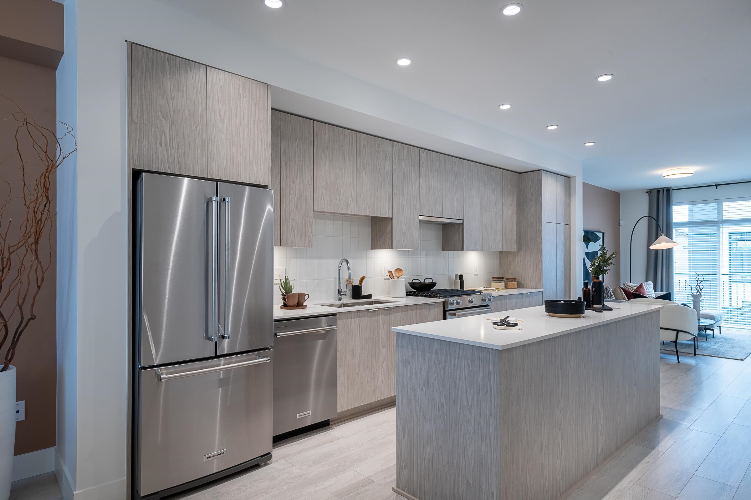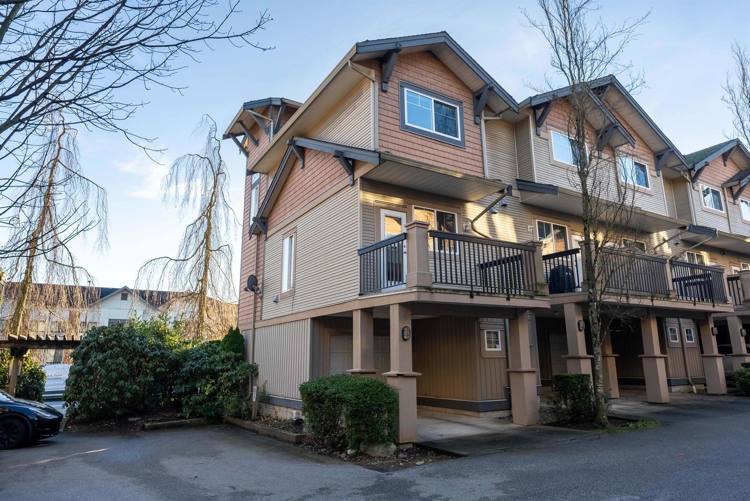- Houseful
- BC
- Surrey
- King George Corridor
- 15550 26 Avenue #152
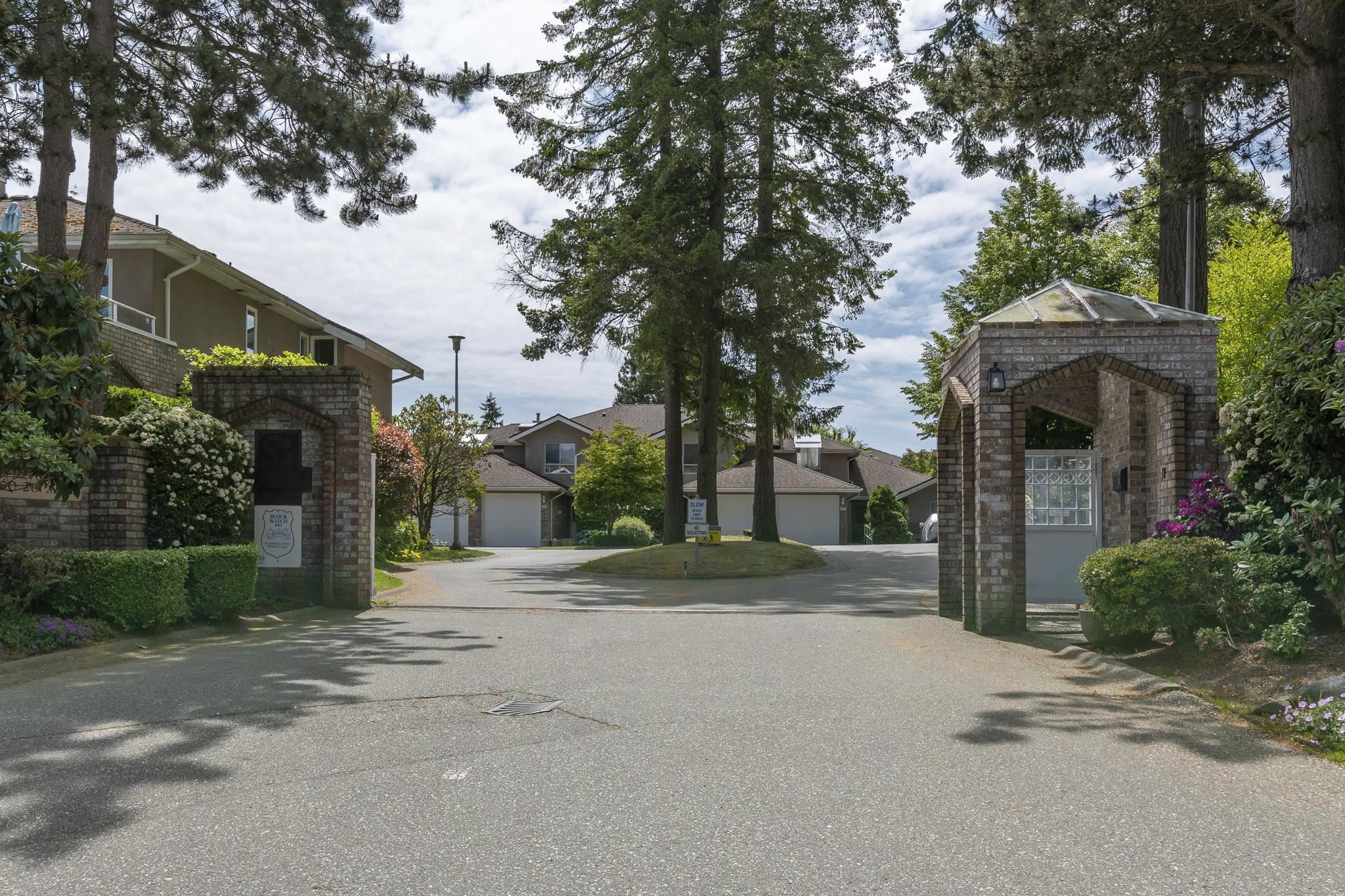
15550 26 Avenue #152
15550 26 Avenue #152
Highlights
Description
- Home value ($/Sqft)$487/Sqft
- Time on Houseful
- Property typeResidential
- Neighbourhood
- CommunityGated, Shopping Nearby
- Median school Score
- Year built1994
- Mortgage payment
This rarely available property in Sunnyside Gate features a private, tranquil backyard and offers 3 bedrooms plus a den. Recently renovated, it is conveniently located close to the beach, shopping, schools, and public transportation. The spacious gourmet kitchen boasts quartz countertops and an island, complemented by high-end appliances. Updated flooring throughout includes marble tiles in the newly renovated washrooms. The large primary bedroom is stunning, with a spa-like ensuite and its own south-facing private deck. The other bedrooms are generously sized, with one having an attached den. In floor heating on the bottom floor adds a warm, homey feeling. With plenty of storage space, this truly beautiful home is situated in a gated community across the from Sunnyside Park.
Home overview
- Heat source Baseboard, radiant
- Sewer/ septic Public sewer, sanitary sewer, storm sewer
- Construction materials
- Foundation
- Roof
- # parking spaces 2
- Parking desc
- # full baths 2
- # half baths 1
- # total bathrooms 3.0
- # of above grade bedrooms
- Appliances Washer/dryer, dishwasher, refrigerator, stove
- Community Gated, shopping nearby
- Area Bc
- Subdivision
- Water source Public
- Zoning description Mf
- Basement information Crawl space
- Building size 1802.0
- Mls® # R3051789
- Property sub type Townhouse
- Status Active
- Tax year 2024
- Bedroom 2.997m X 3.302m
Level: Above - Primary bedroom 3.658m X 4.75m
Level: Above - Den 3.048m X 3.175m
Level: Above - Family room 2.692m X 2.997m
Level: Main - Bedroom 2.692m X 3.962m
Level: Main - Dining room 2.642m X 3.327m
Level: Main - Living room 3.658m X 5.029m
Level: Main - Kitchen 3.302m X 4.064m
Level: Main
- Listing type identifier Idx

$-2,339
/ Month

