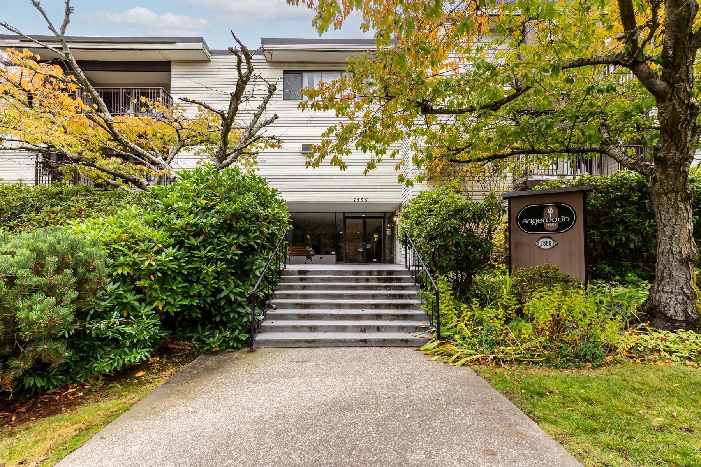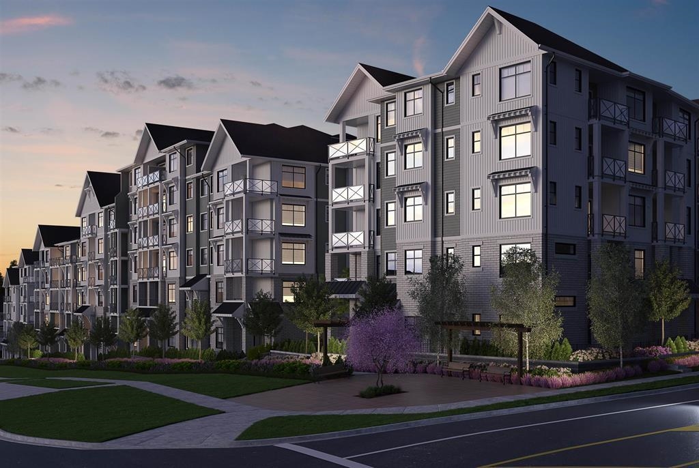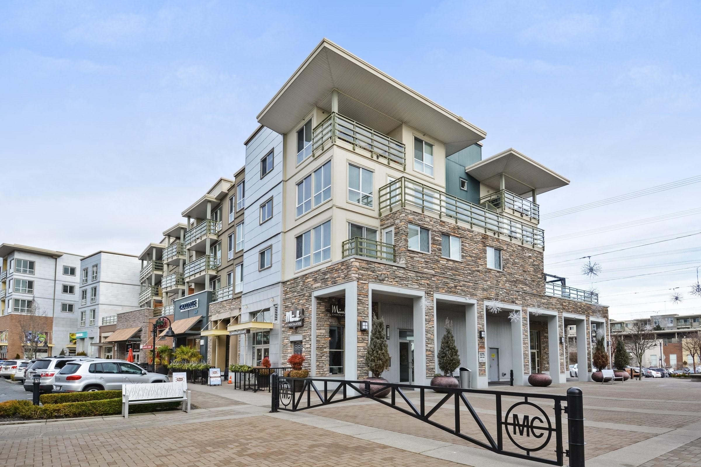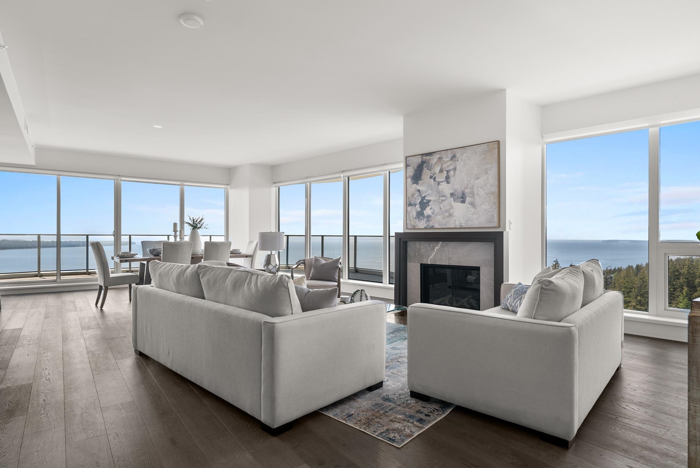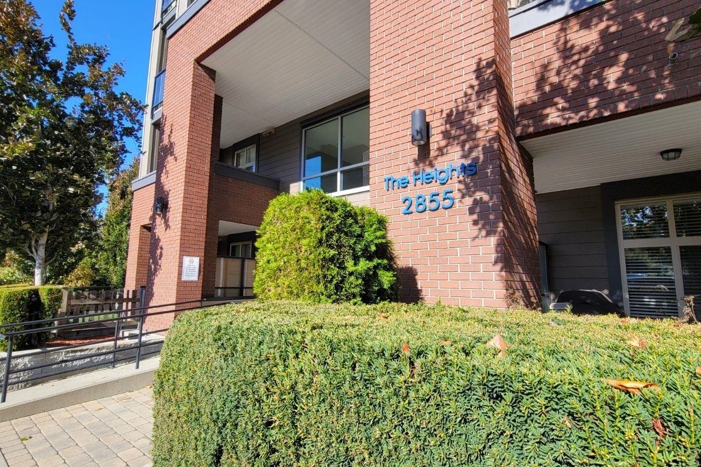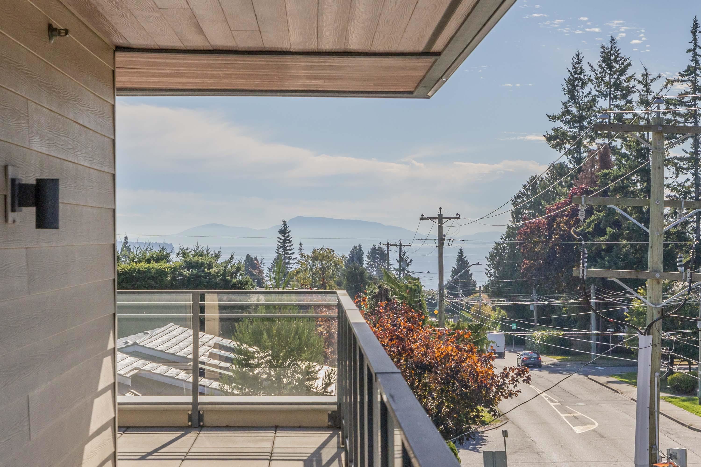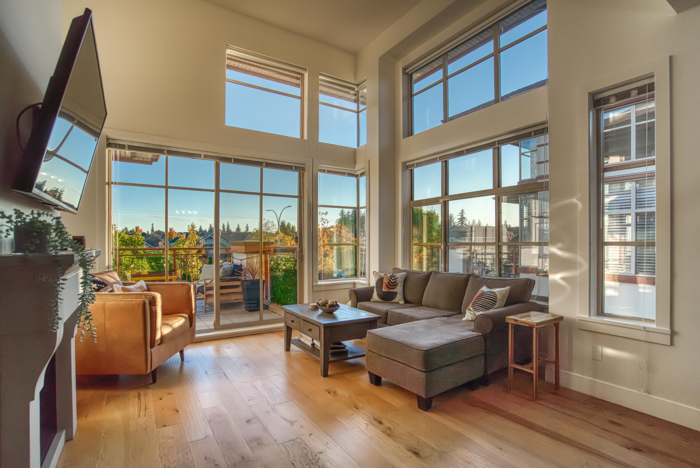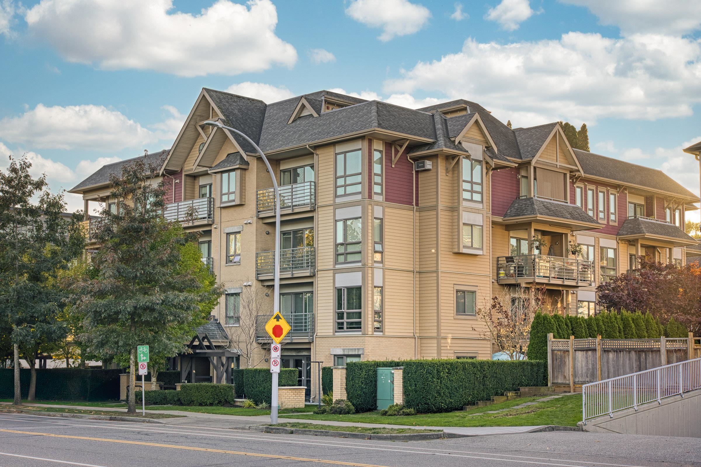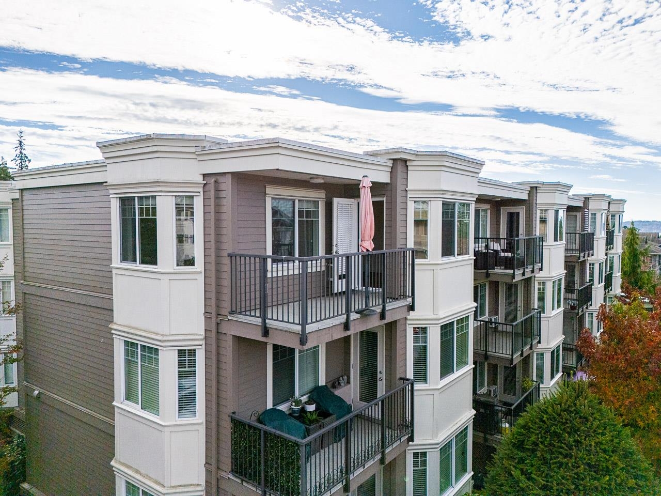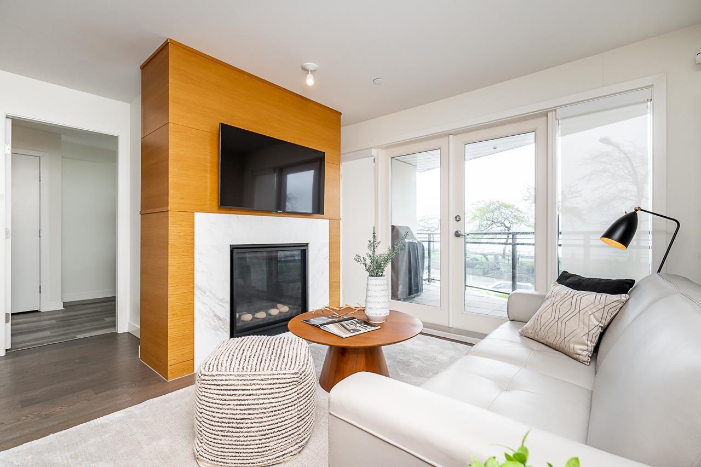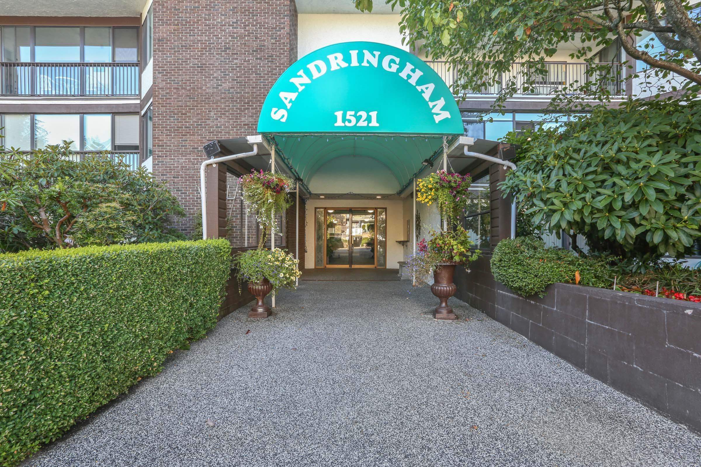- Houseful
- BC
- Surrey
- Semiahmoo Town Centre
- 15555 16 Avenue #311
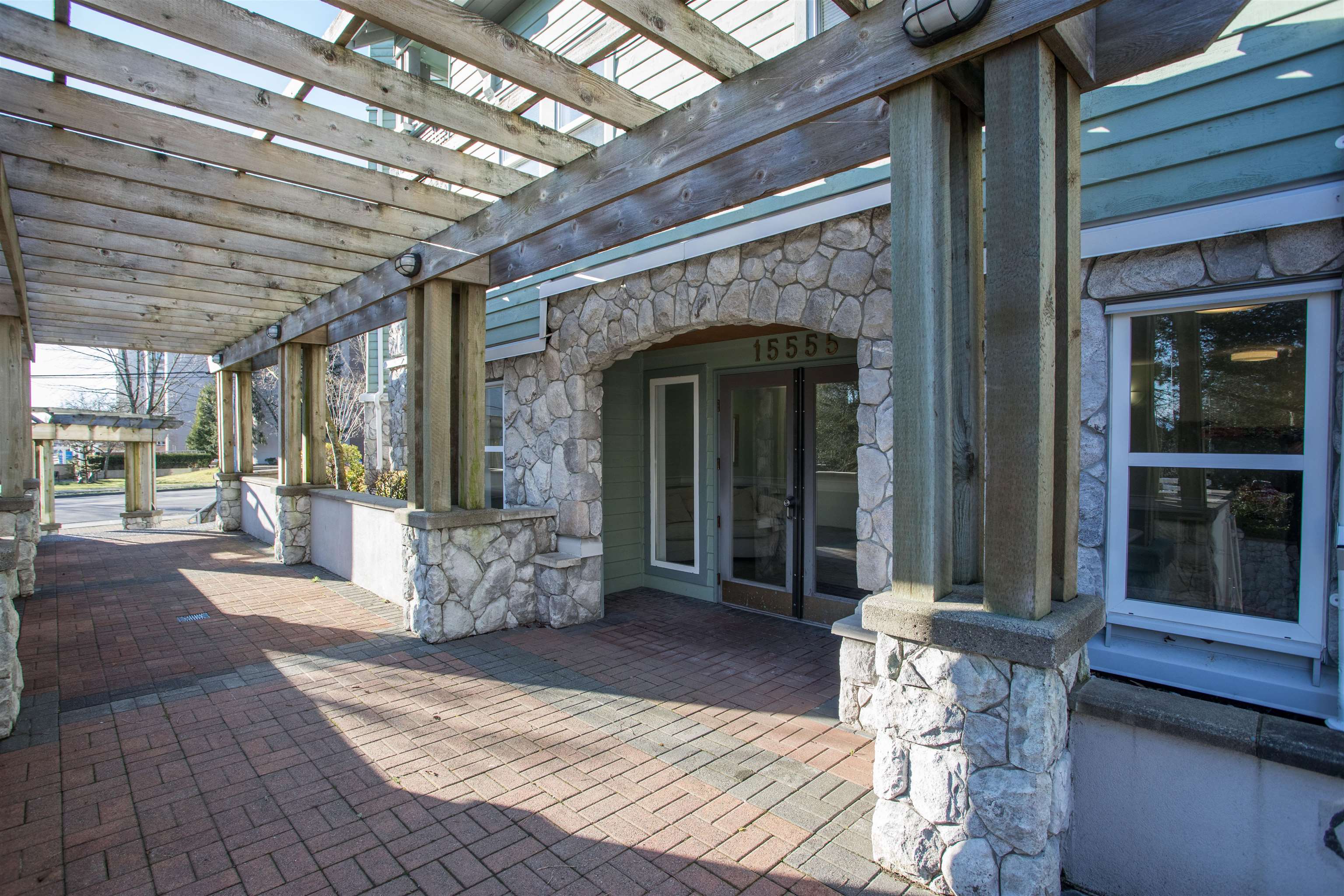
Highlights
Description
- Home value ($/Sqft)$488/Sqft
- Time on Houseful
- Property typeResidential
- Neighbourhood
- CommunityShopping Nearby
- Median school Score
- Year built1995
- Mortgage payment
Come see how bright this 2 bdrm and 2 bath corner suite is with so much natural light. New paint and carpeting make this home move in ready.The Sandringham is a well maintained building with accessibility to hospital, medical and professional offices, uptown White Rock, shops, restaurants and transit. Easy access to the freeway as well as White Rock beach. Living room features big bright windows, gas fireplace and heritage mantle with tile surround.The bedrooms are nicely separated for privacy.This home has an actual laundry room with extra shelving for storing bulky items. Separate kitchen with eating area adds to the spacious feeling where the sliding doors lead to covered deck overlooking greenery.The building features large clubhouse,2 guest suites and bike room,2 parking and locker.
Home overview
- Heat source Baseboard, electric
- Sewer/ septic Public sewer, sanitary sewer, storm sewer
- # total stories 4.0
- Construction materials
- Foundation
- Roof
- # parking spaces 2
- Parking desc
- # full baths 2
- # total bathrooms 2.0
- # of above grade bedrooms
- Appliances Washer/dryer, dishwasher, refrigerator, stove
- Community Shopping nearby
- Area Bc
- Subdivision
- Water source Public
- Zoning description Rm
- Directions Eea49f290fb812493af38c983a00e11e
- Basement information None
- Building size 1228.0
- Mls® # R3038229
- Property sub type Apartment
- Status Active
- Tax year 2024
- Kitchen 2.515m X 2.54m
Level: Main - Laundry 1.676m X 2.261m
Level: Main - Dining room 2.261m X 3.175m
Level: Main - Eating area 2.362m X 2.896m
Level: Main - Foyer 1.702m X 1.549m
Level: Main - Living room 4.013m X 4.877m
Level: Main - Primary bedroom 3.785m X 3.531m
Level: Main - Bedroom 2.946m X 3.277m
Level: Main
- Listing type identifier Idx

$-1,597
/ Month

