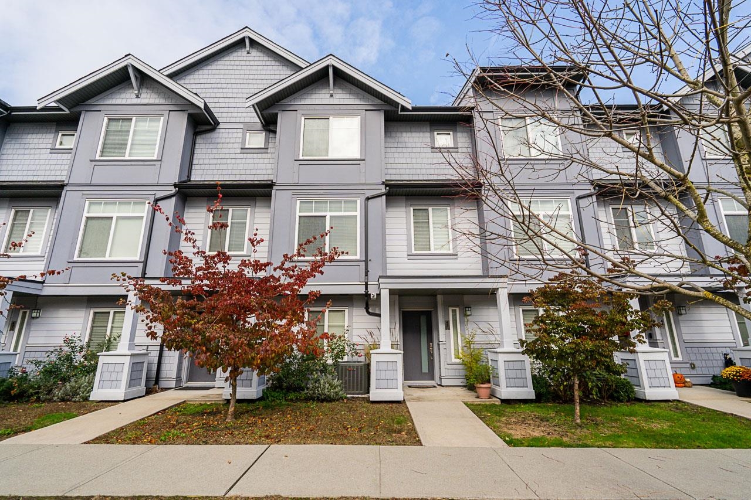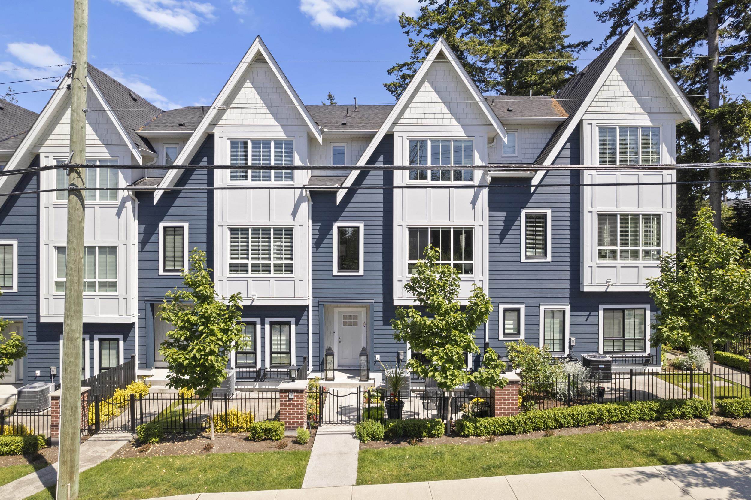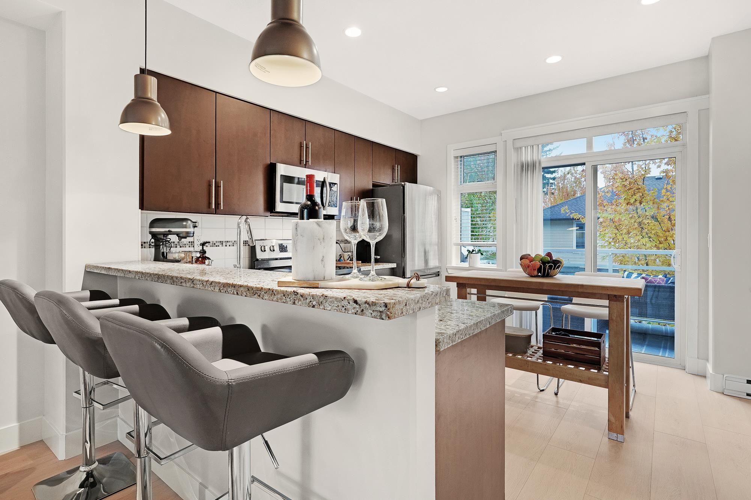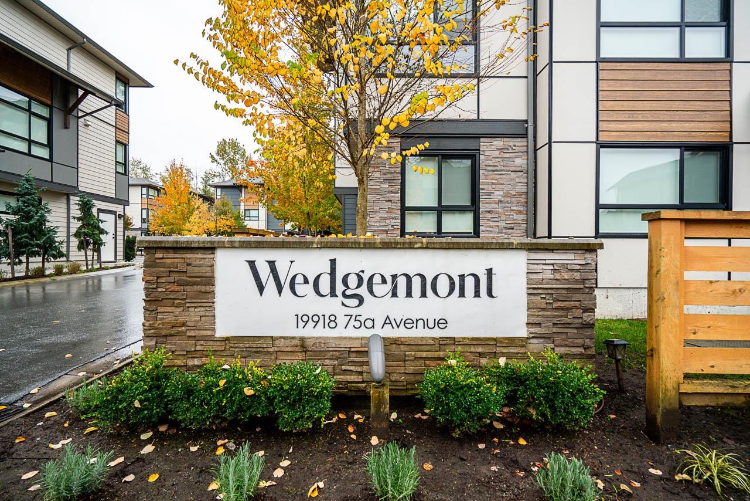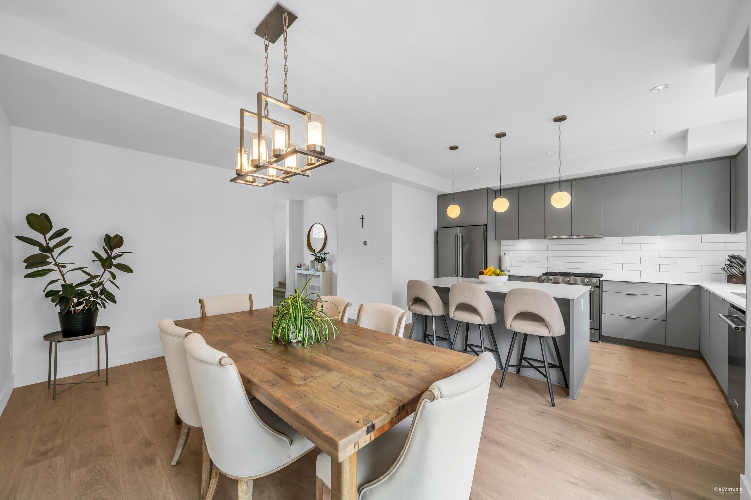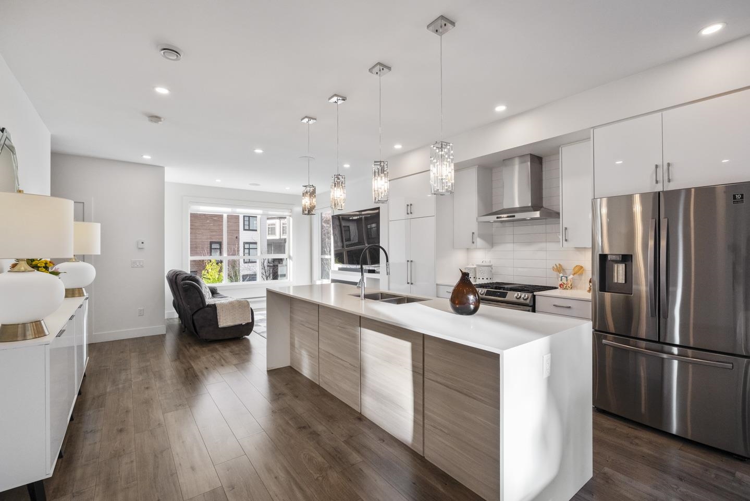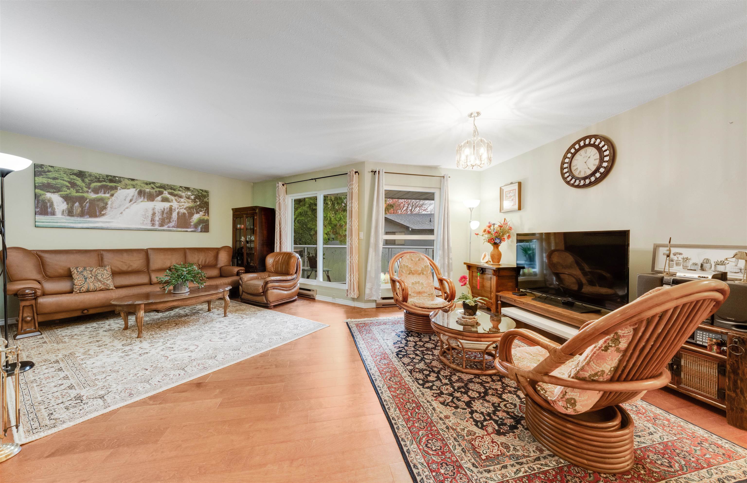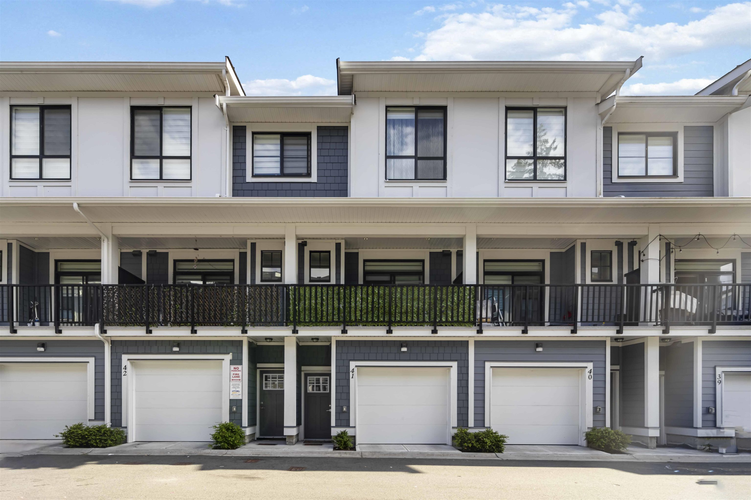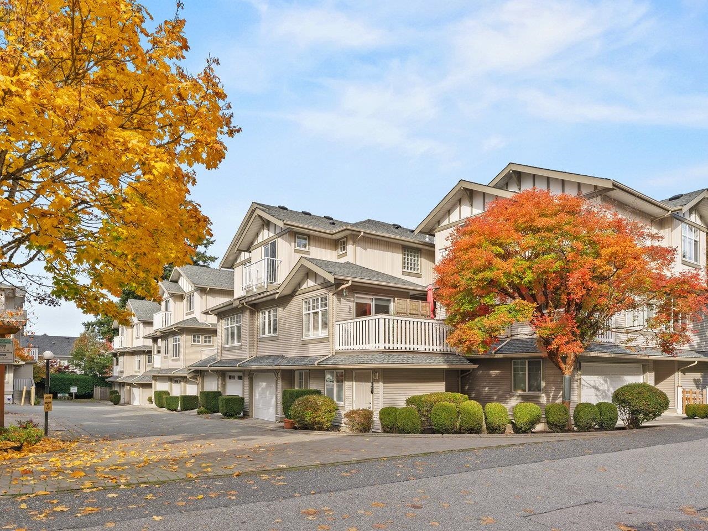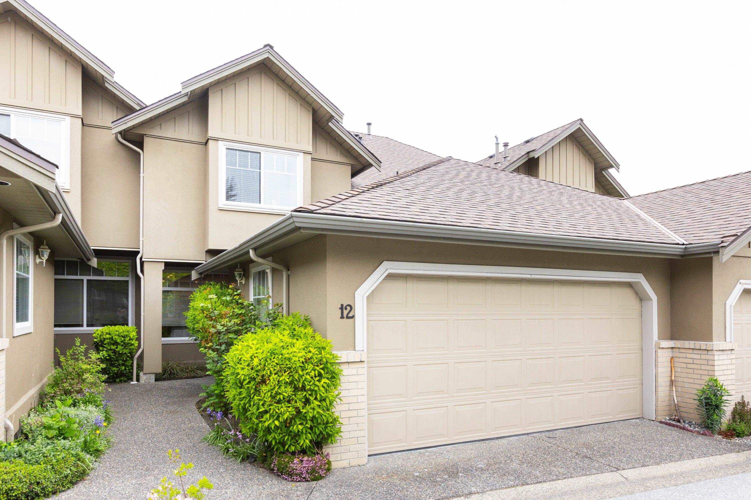Select your Favourite features
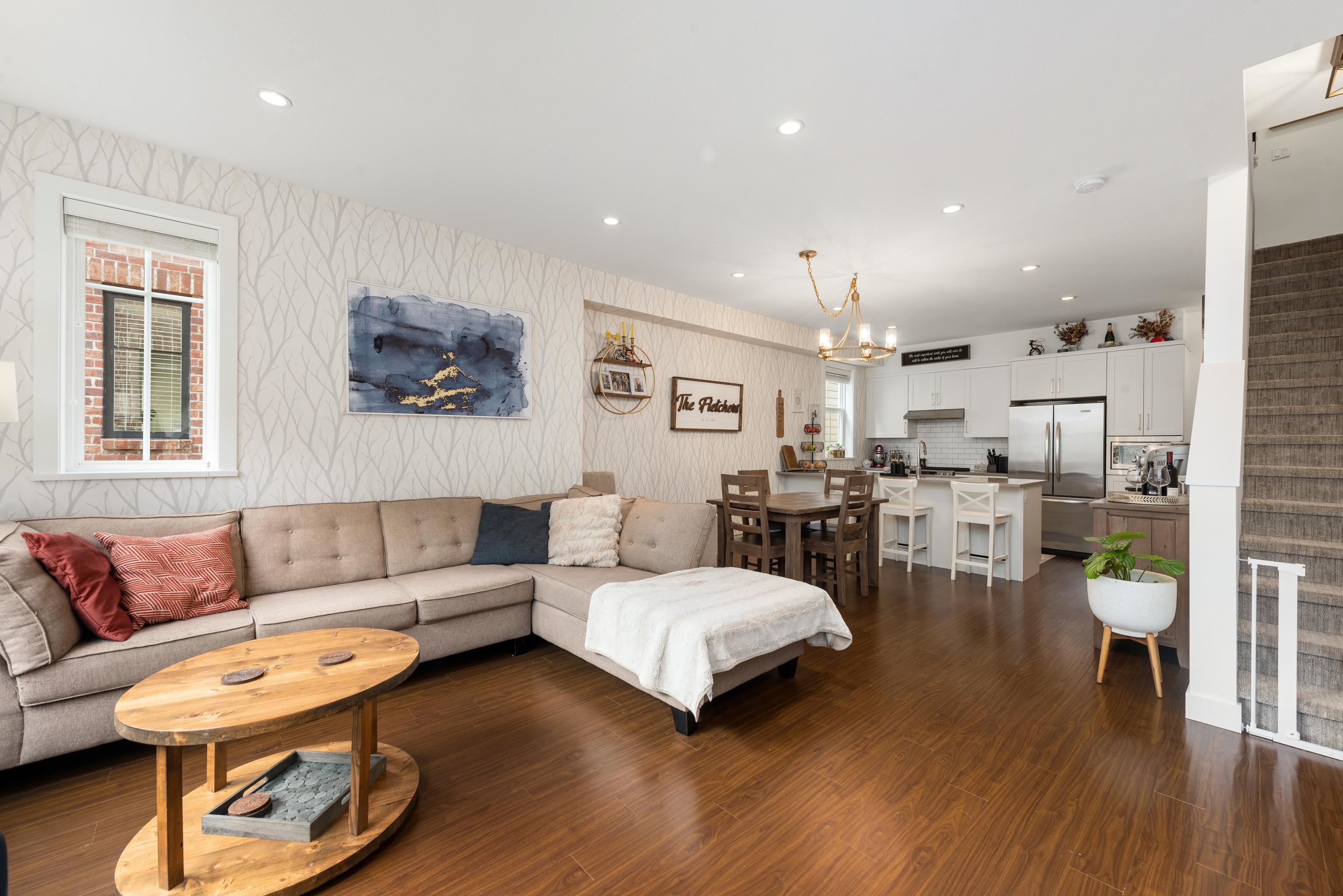
Highlights
Description
- Home value ($/Sqft)$556/Sqft
- Time on Houseful
- Property typeResidential
- Style3 storey
- CommunityShopping Nearby
- Median school Score
- Year built2015
- Mortgage payment
THE WOODS – Stunning END UNIT with serene GREENSPACE VIEWS! Built by GRAMERCY, this distinctive community blends modern design with timeless East Coast charm. Exceptional craftsmanship throughout, featuring 9-ft ceilings, a sleek contemporary kitchen with stainless steel appliances including gas range, quartz countertops, and elegant wide-plank laminate flooring. The BRIGHT & OPEN 3-bedroom plus DEN/OFFICE layout or optional 4th bedroom offers flexible living for any lifestyle. Zoned LIVE/WORK, take advantage of the dedicated studio or office with its own bathroom on the main level. Elevate your evenings on the ROOFTOP PATIO—perfect for entertaining, unwinding, and soaking in the view! Ideally located near shopping, restaurants, and cafés, with quick highway access for easy commuting.
MLS®#R3063928 updated 13 hours ago.
Houseful checked MLS® for data 13 hours ago.
Home overview
Amenities / Utilities
- Heat source Baseboard, electric
- Sewer/ septic Public sewer, sanitary sewer, storm sewer
Exterior
- Construction materials
- Foundation
- Roof
- # parking spaces 2
- Parking desc
Interior
- # full baths 2
- # half baths 1
- # total bathrooms 3.0
- # of above grade bedrooms
- Appliances Washer/dryer, dishwasher, refrigerator, stove
Location
- Community Shopping nearby
- Area Bc
- Water source Public
- Zoning description Cd
Overview
- Basement information None
- Building size 1596.0
- Mls® # R3063928
- Property sub type Townhouse
- Status Active
- Virtual tour
- Tax year 2025
Rooms Information
metric
- Foyer 5.055m X 1.143m
- Bedroom 4.267m X 2.819m
Level: Above - Primary bedroom 4.013m X 3.683m
Level: Above - Bedroom 3.2m X 2.845m
Level: Above - Den 3.48m X 4.699m
Level: Main - Living room 4.318m X 4.699m
Level: Main - Living room 4.318m X 4.699m
Level: Main - Kitchen 2.616m X 3.962m
Level: Main
SOA_HOUSEKEEPING_ATTRS
- Listing type identifier Idx

Lock your rate with RBC pre-approval
Mortgage rate is for illustrative purposes only. Please check RBC.com/mortgages for the current mortgage rates
$-2,368
/ Month25 Years fixed, 20% down payment, % interest
$
$
$
%
$
%

Schedule a viewing
No obligation or purchase necessary, cancel at any time
Nearby Homes
Real estate & homes for sale nearby

