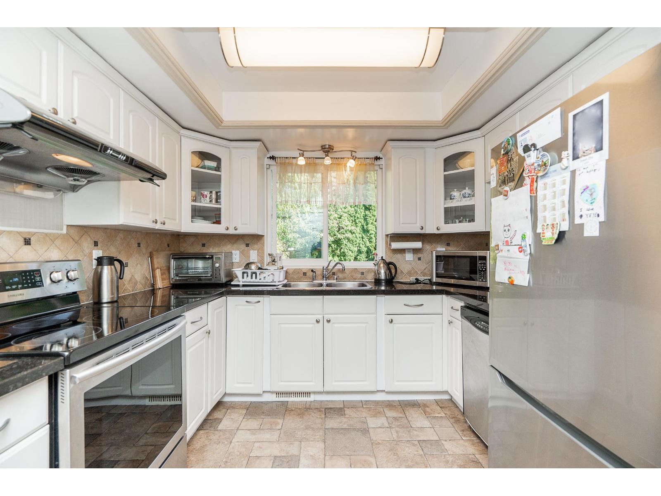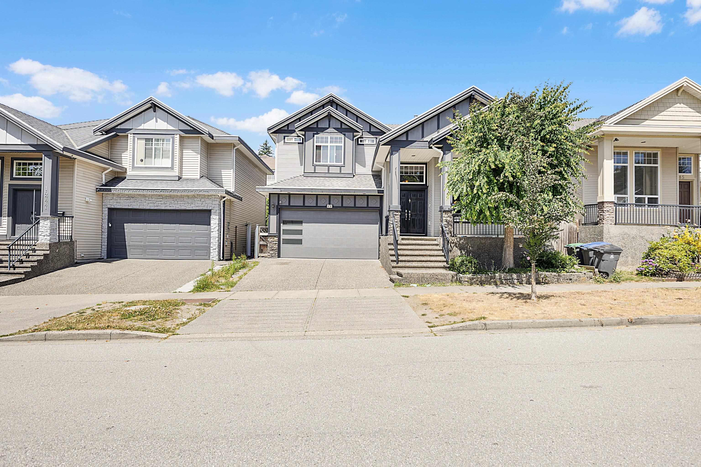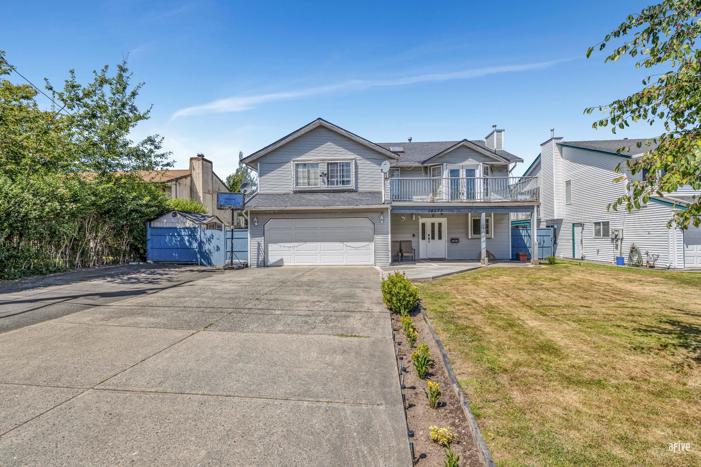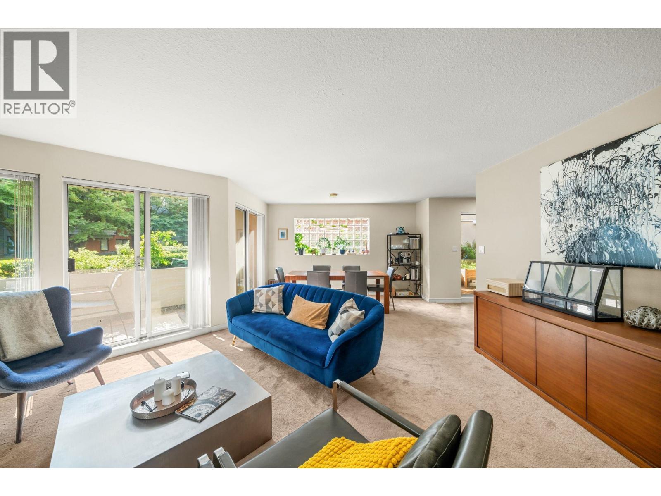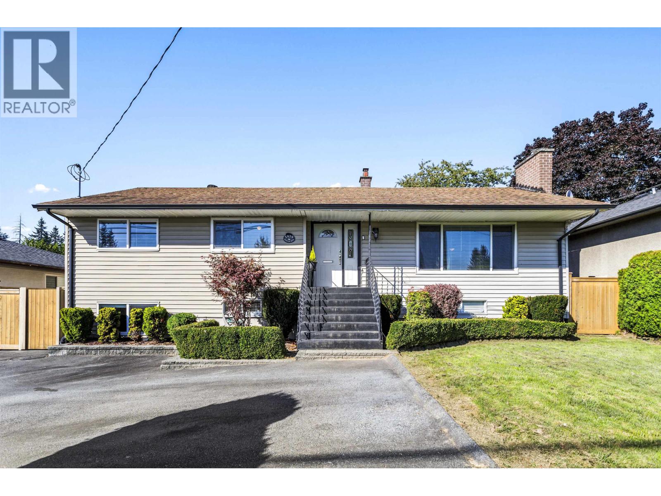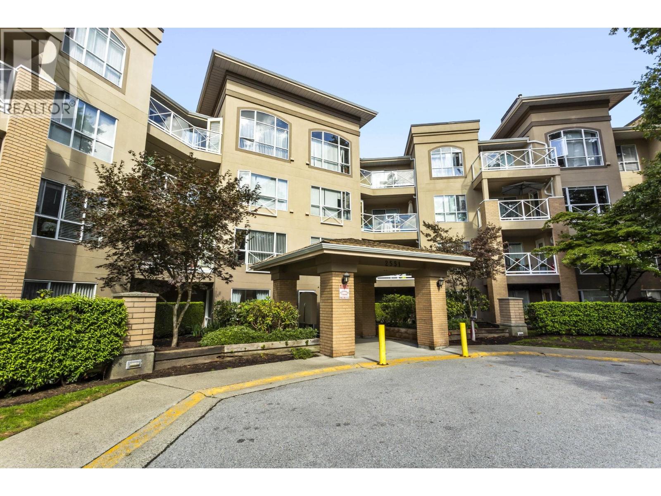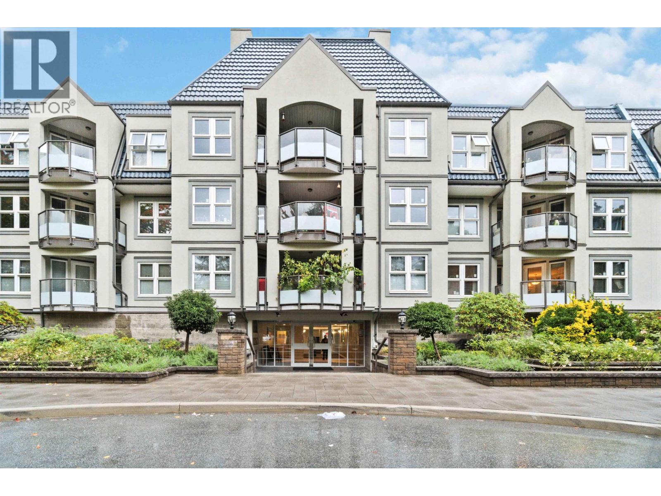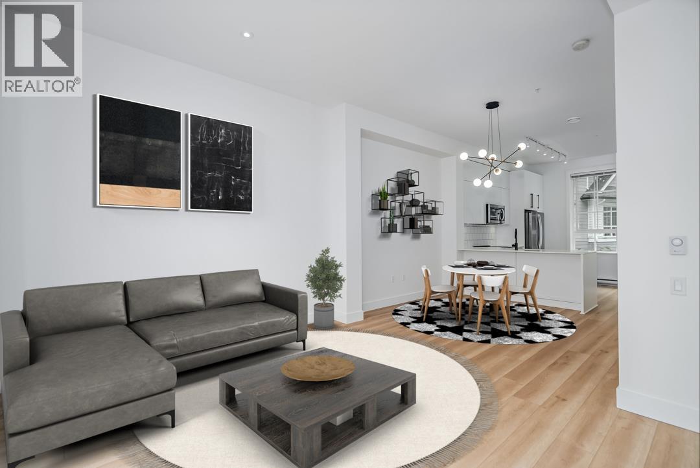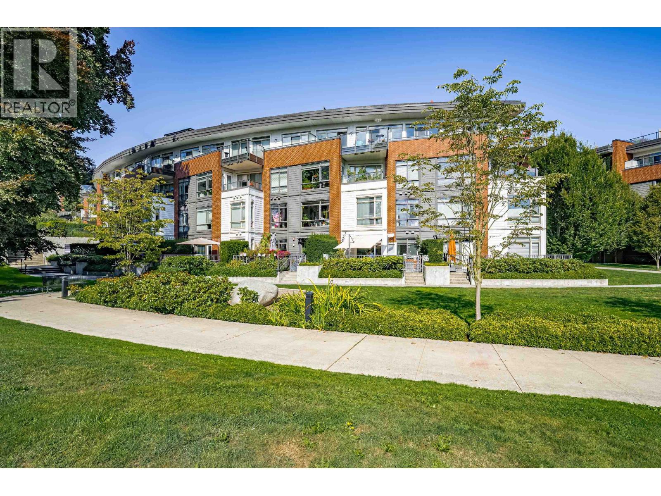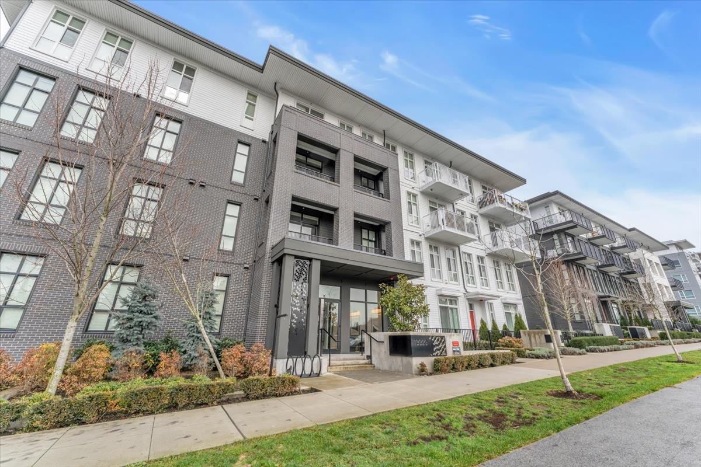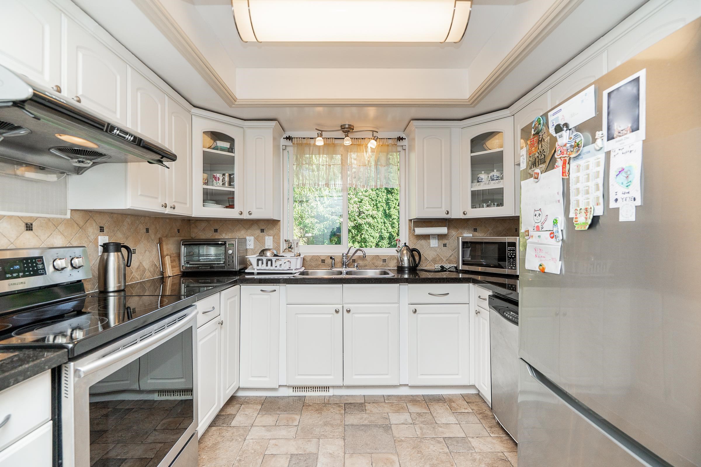
Highlights
Description
- Home value ($/Sqft)$679/Sqft
- Time on Houseful
- Property typeResidential
- Median school Score
- Year built1980
- Mortgage payment
A rare opportunity to enjoy comfort, privacy, and exceptional education options—all in one home. This well-maintained, owner-occupied family residence is perfectly tucked away on a quiet cul-de-sac with a private backyard in the heart of Guildford. Step into a bright and inviting living area with soaring 16-foot vaulted ceilings, offering a wonderful sense of space and elegance. Thoughtfully updated throughout, the home also includes a double garage for everyday convenience. Families will love the prime school catchments: William F. Davidson Elementary and highly sought-after Johnston Heights Secondary—one of only two schools in Surrey offering the prestigious full IB program. All this, just a 5-minute drive to Guildford Town Centre, with shopping, dining & amenities at your fingertips.
Home overview
- Heat source Forced air, natural gas
- Sewer/ septic Public sewer, sanitary sewer, storm sewer
- Construction materials
- Foundation
- Roof
- Fencing Fenced
- # parking spaces 4
- Parking desc
- # full baths 2
- # half baths 1
- # total bathrooms 3.0
- # of above grade bedrooms
- Area Bc
- Water source Public
- Zoning description R3
- Directions D7687aba0786106552254eb9e981049b
- Lot dimensions 5519.0
- Lot size (acres) 0.13
- Basement information None
- Building size 1914.0
- Mls® # R3050523
- Property sub type Single family residence
- Status Active
- Virtual tour
- Tax year 2025
- Bedroom 3.099m X 2.642m
Level: Above - Bedroom 3.886m X 2.819m
Level: Above - Primary bedroom 4.597m X 3.988m
Level: Above - Walk-in closet 2.591m X 1.905m
Level: Above - Eating area 3.048m X 2.642m
Level: Main - Living room 3.658m X 5.512m
Level: Main - Kitchen 3.048m X 3.378m
Level: Main - Dining room 3.505m X 3.505m
Level: Main - Family room 4.597m X 3.632m
Level: Main - Laundry 1.321m X 3.302m
Level: Main - Foyer 1.448m X 2.261m
Level: Main
- Listing type identifier Idx

$-3,464
/ Month

