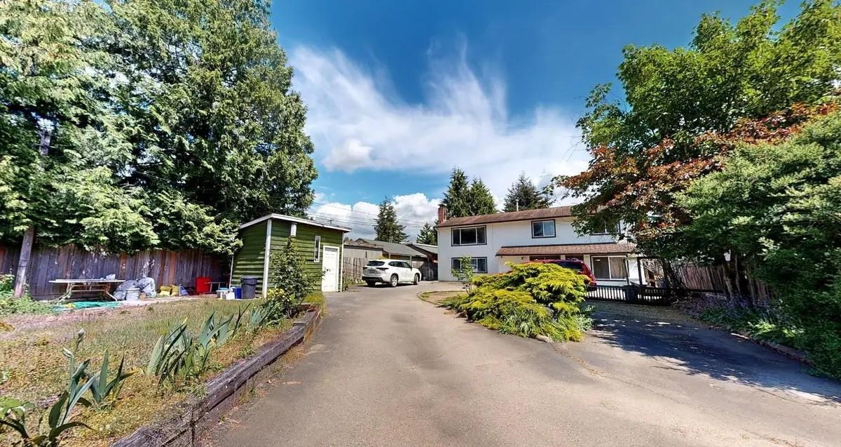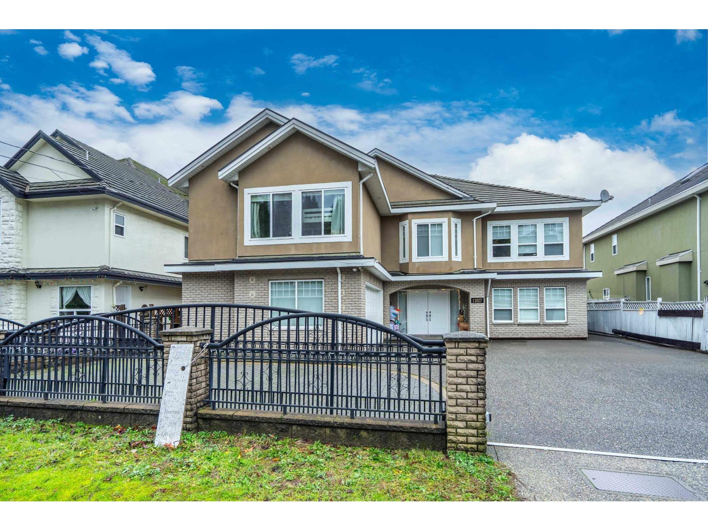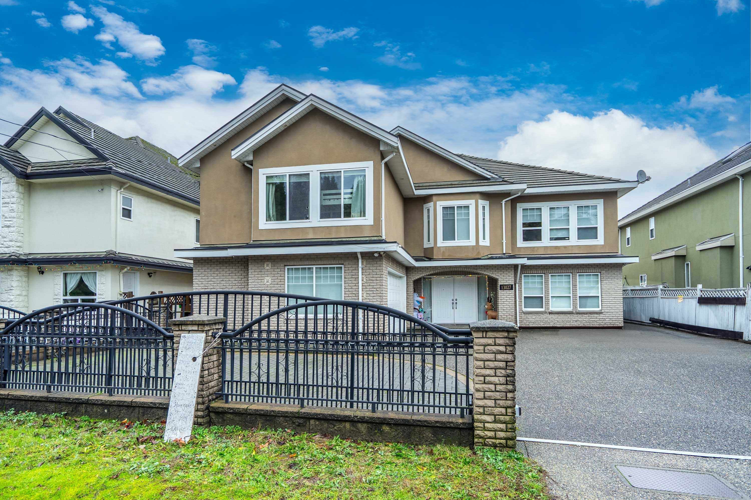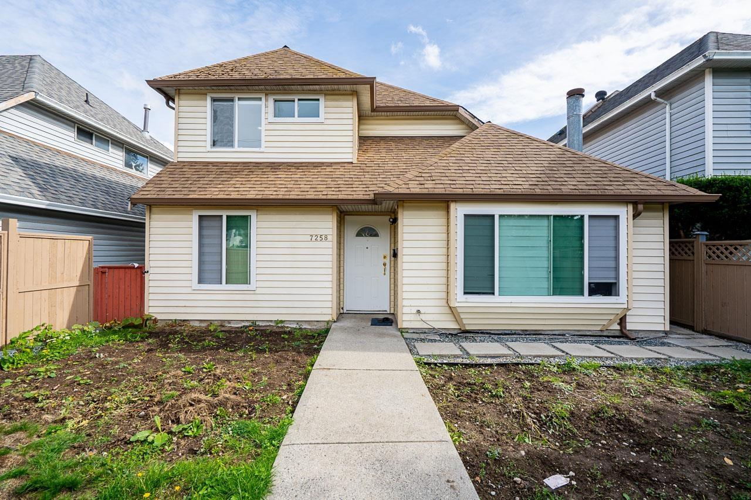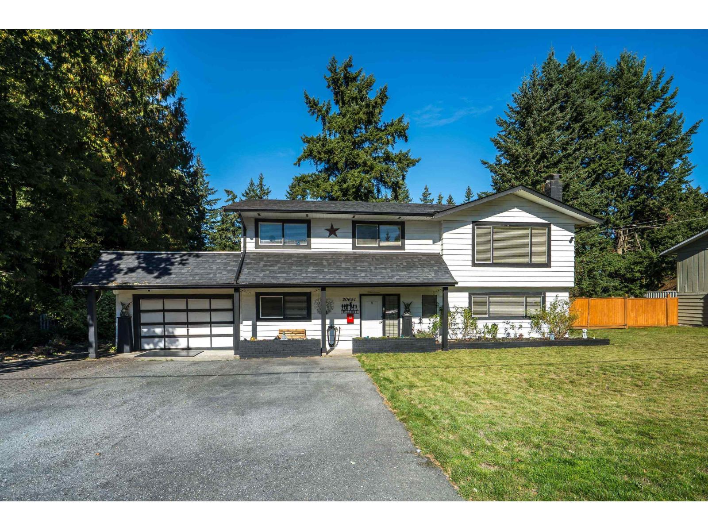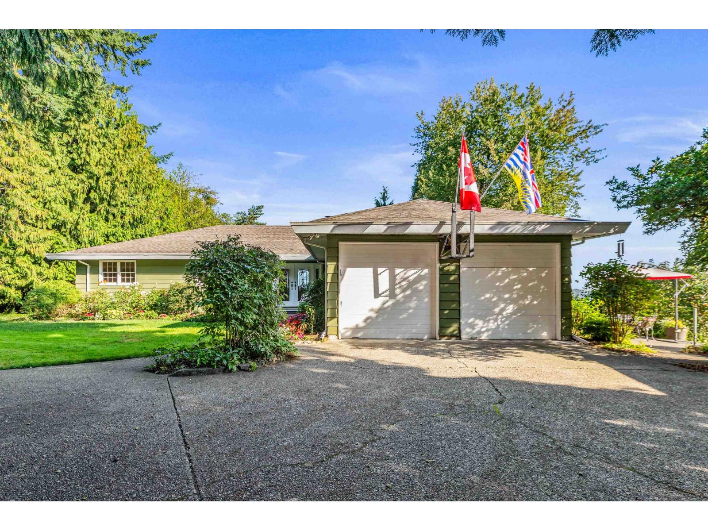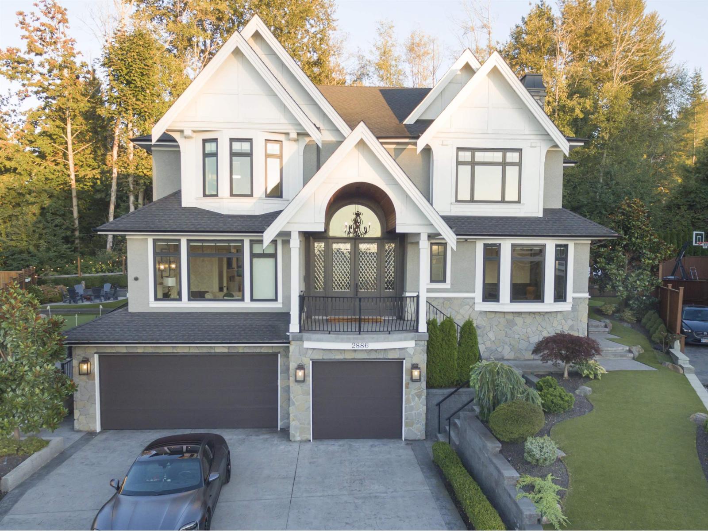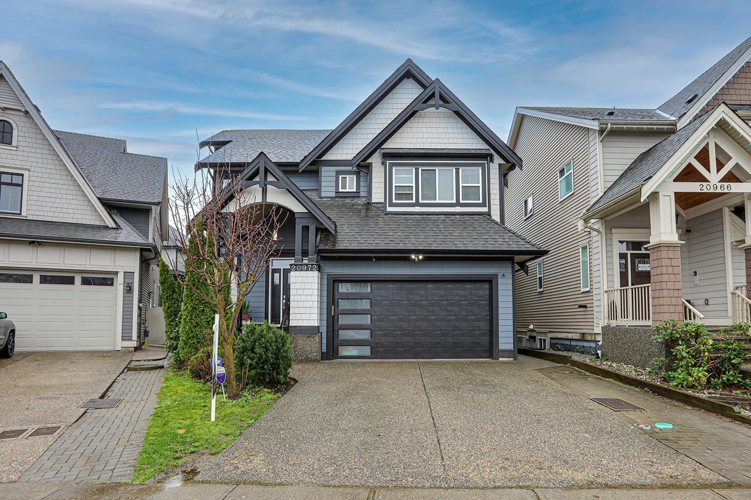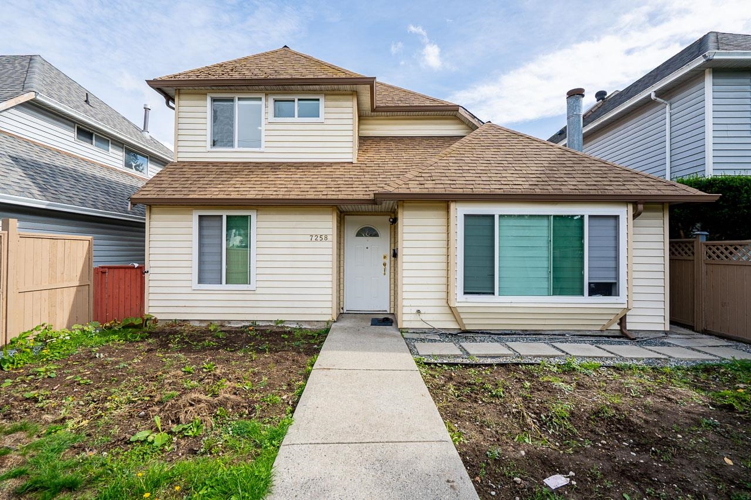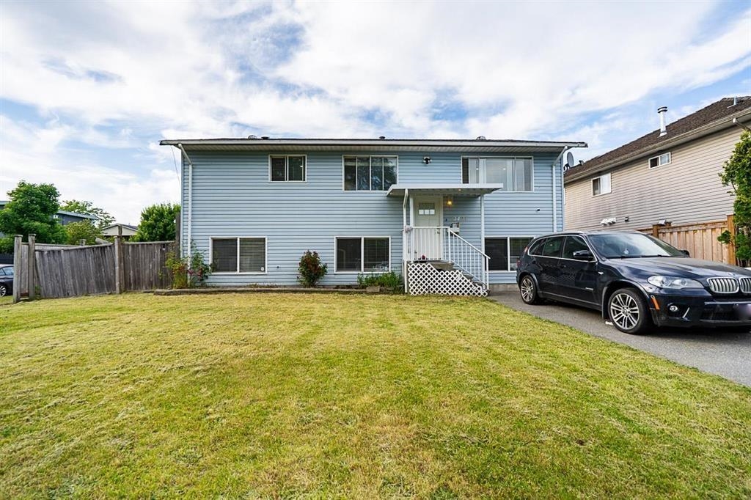- Houseful
- BC
- Surrey
- Rosemary Heights Central
- 155b Street
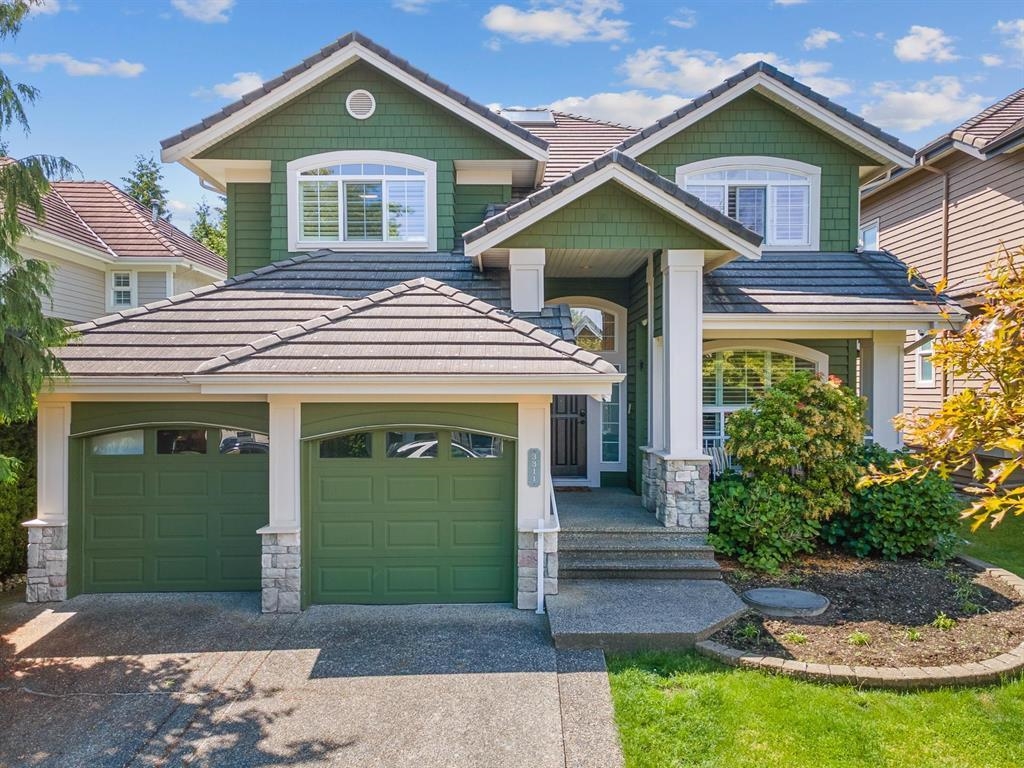
Highlights
Description
- Home value ($/Sqft)$549/Sqft
- Time on Houseful
- Property typeResidential
- Neighbourhood
- CommunityShopping Nearby
- Median school Score
- Year built2000
- Mortgage payment
Elegant Foxridge Home in The Oaks at Morgan Creek. This custom-built Foxridge home combines quality craftsmanship with timeless design. The upper floor offers four spacious bedrooms and two full bathrooms, while the newly renovated basement features two additional bedrooms and a full bath—perfect for guests or extended family. Designed for comfortable living and effortless entertaining, the home boasts an open-concept layout with maple kitchen cabinetry, Lauzon maple hardwood floors, skylights, Low-E windows, and California shutters throughout. Enjoy seamless indoor-outdoor living in one of Morgan Creek’s most sought-after communities, just minutes from Morgan Elementary, golf courses, and premium shopping. A rare opportunity with excellent neighbors—don’t miss out!
Home overview
- Heat source Natural gas
- Sewer/ septic Public sewer, sanitary sewer, storm sewer
- Construction materials
- Foundation
- Roof
- Fencing Fenced
- # parking spaces 4
- Parking desc
- # full baths 3
- # half baths 1
- # total bathrooms 4.0
- # of above grade bedrooms
- Appliances Oven
- Community Shopping nearby
- Area Bc
- Water source Public
- Zoning description R3-100
- Directions D9570ac895929786c68a4a40691ae11c
- Lot dimensions 6114.0
- Lot size (acres) 0.14
- Basement information Full, partially finished, exterior entry
- Building size 3828.0
- Mls® # R3043096
- Property sub type Single family residence
- Status Active
- Tax year 2024
- Family room 4.801m X 5.207m
- Kitchen 3.404m X 3.073m
- Bedroom 3.2m X 4.369m
- Bedroom 3.378m X 4.369m
- Eating area 2.591m X 1.981m
- Primary bedroom 3.962m X 5.461m
Level: Above - Bedroom 4.039m X 4.267m
Level: Above - Bedroom 5.486m X 3.327m
Level: Above - Bedroom 3.2m X 3.302m
Level: Above - Dining room 3.556m X 4.42m
Level: Main - Foyer 6.909m X 2.286m
Level: Main - Living room 4.877m X 5.944m
Level: Main - Kitchen 3.404m X 4.445m
Level: Main - Office 3.607m X 3.302m
Level: Main
- Listing type identifier Idx

$-5,600
/ Month

