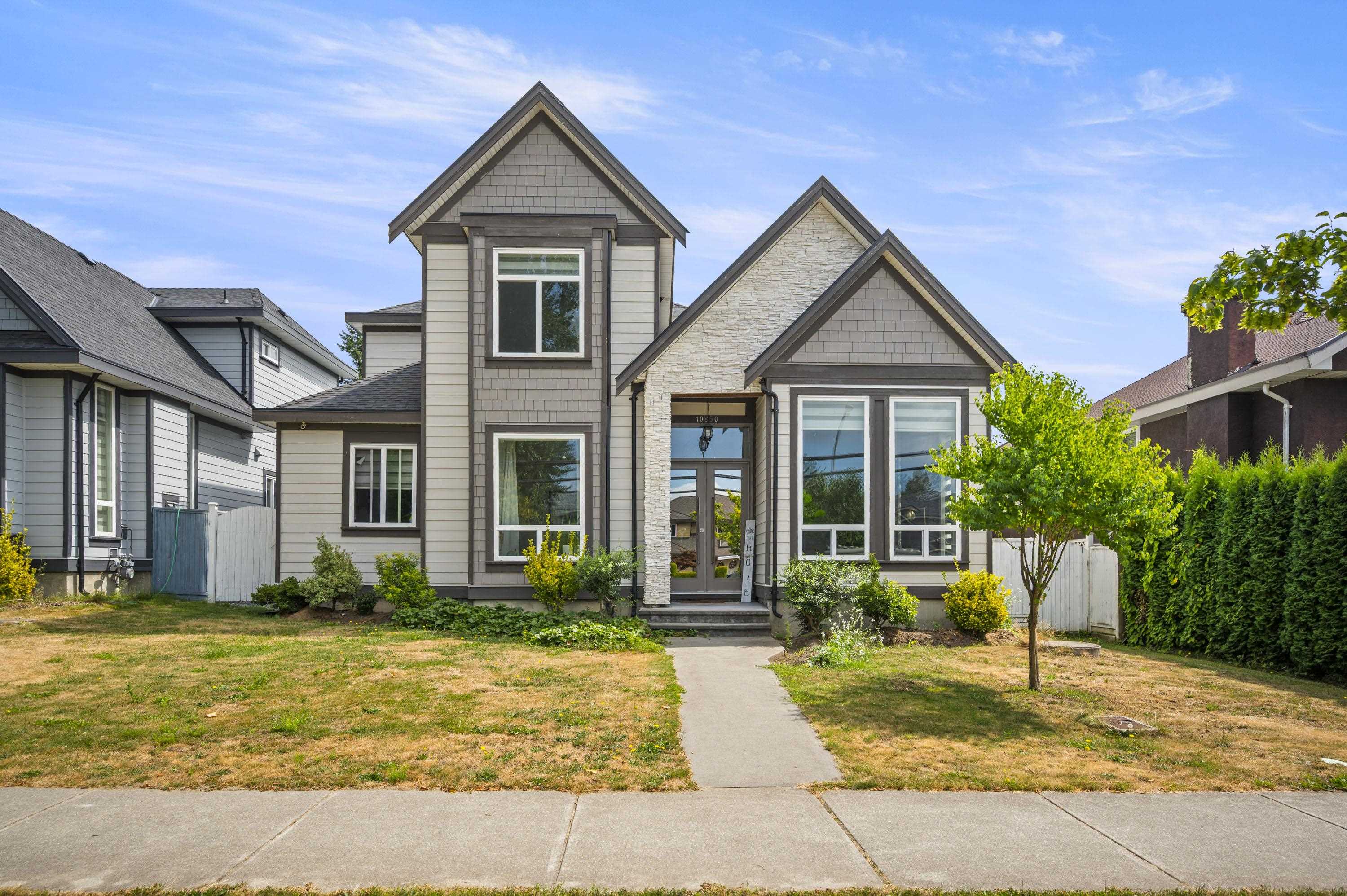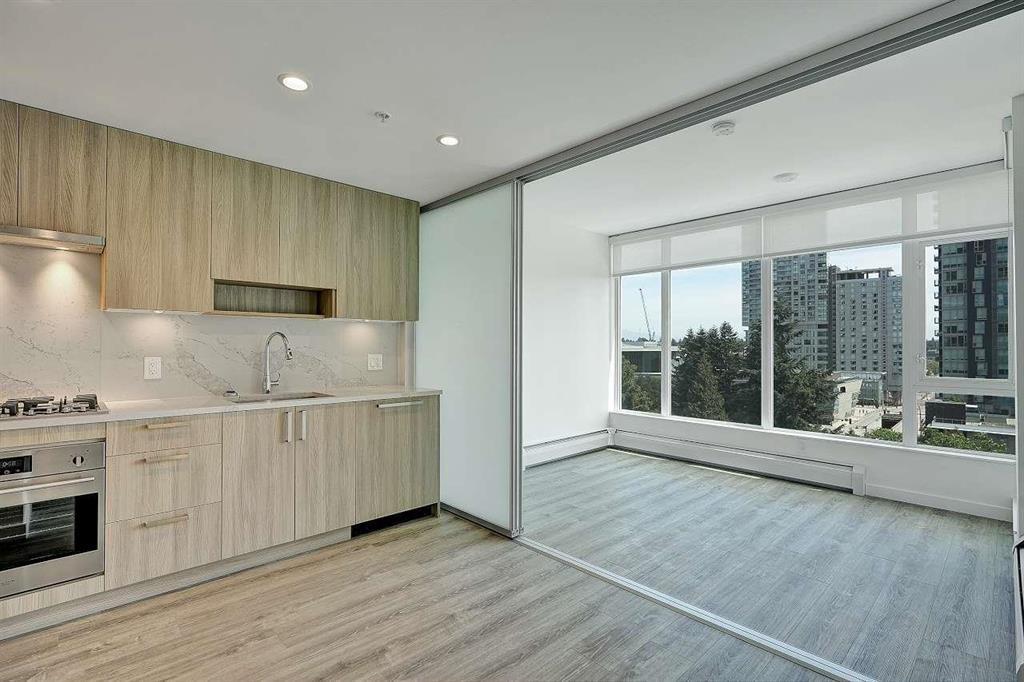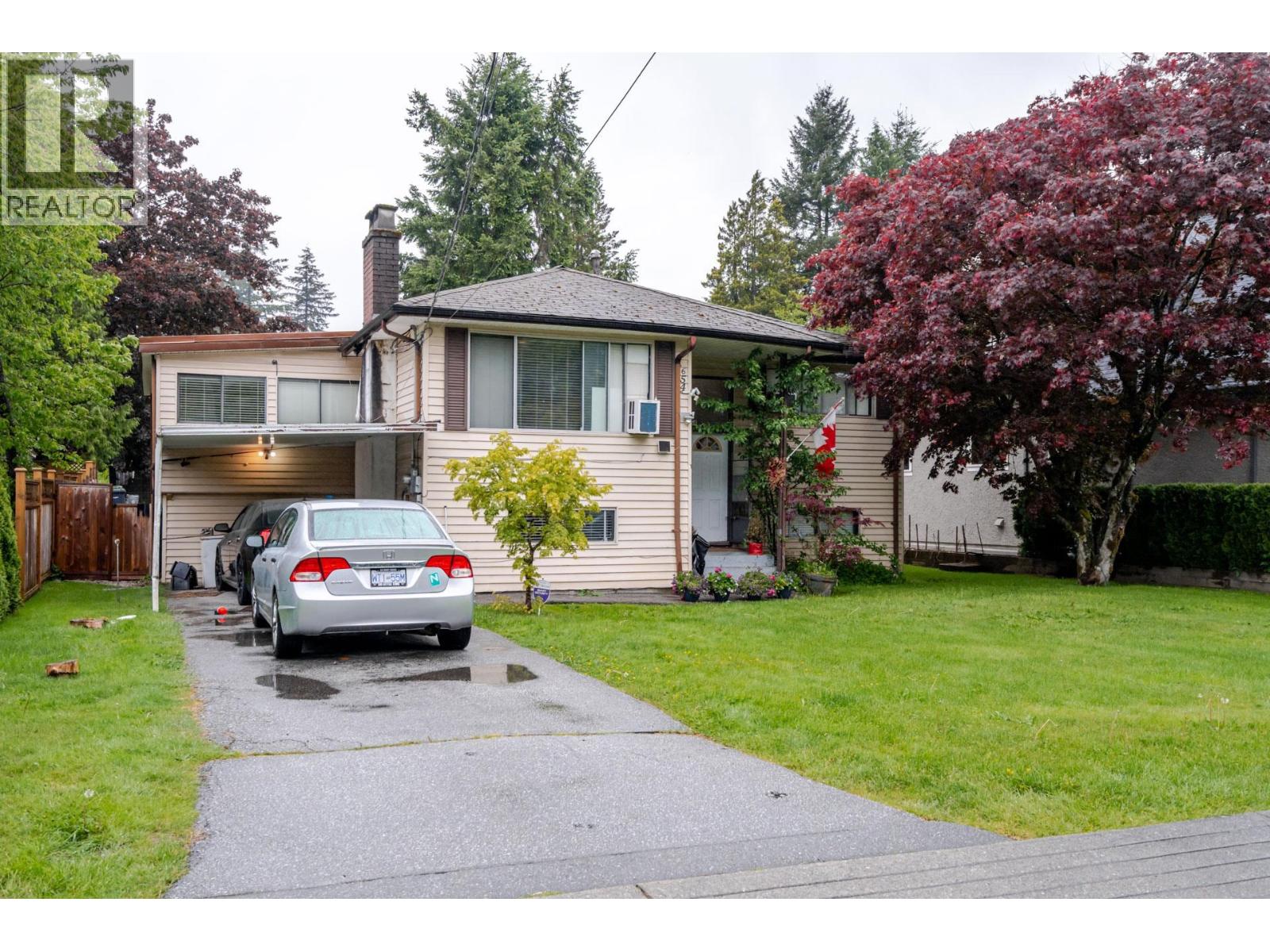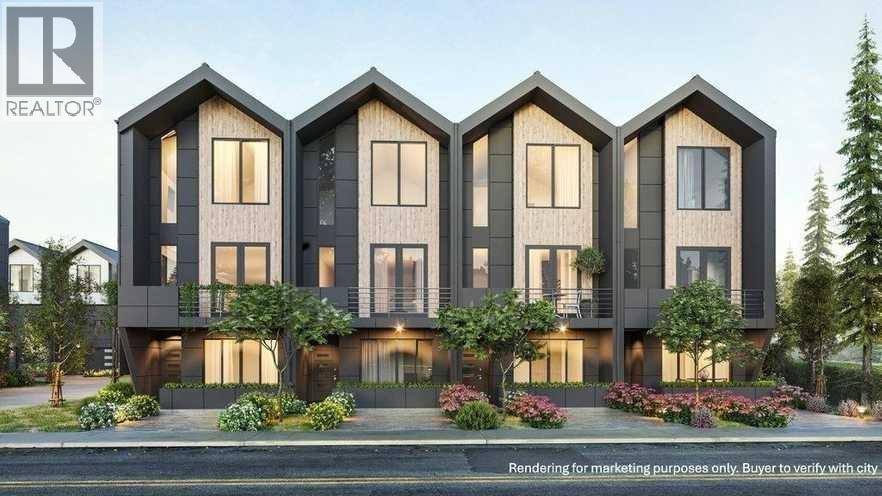
156 St Street
For Sale
68 Days
$1,899,900 $50K
$1,849,900
6 beds
6 baths
3,401 Sqft
156 St Street
For Sale
68 Days
$1,899,900 $50K
$1,849,900
6 beds
6 baths
3,401 Sqft
Highlights
Description
- Home value ($/Sqft)$544/Sqft
- Time on Houseful
- Property typeResidential
- Median school Score
- Year built2018
- Mortgage payment
Fraser Heights! Enjoy luxurious living in this spacious two storey home with a two bedroom mortgage helper with separate entrance. Ideal setup for extended families as the suite is on the main floor and tucked off to the side. Quality finishing throughout with in floor hot water heating, central air conditioning, wok kitchen, overheight ceilings, extensive marble feature walls, high end lighting plus more. Upstairs are 4 bedrooms with the primary featuring a spa like 5 piece ensuite, with all other bedrooms featuring 4 piece ensuites. Lots of parking with the double garage access from the laneway. Convenient location close to transit. Shows like new! Call today.
MLS®#R3037210 updated 1 month ago.
Houseful checked MLS® for data 1 month ago.
Home overview
Amenities / Utilities
- Heat source Hot water, natural gas
- Sewer/ septic Public sewer, sanitary sewer, storm sewer
Exterior
- Construction materials
- Foundation
- Roof
- # parking spaces 2
- Parking desc
Interior
- # full baths 5
- # half baths 1
- # total bathrooms 6.0
- # of above grade bedrooms
- Appliances Washer/dryer, dishwasher, refrigerator, stove
Location
- Area Bc
- View No
- Water source Public
- Zoning description R3
Lot/ Land Details
- Lot dimensions 6586.0
Overview
- Lot size (acres) 0.15
- Basement information None
- Building size 3401.0
- Mls® # R3037210
- Property sub type Single family residence
- Status Active
- Virtual tour
- Tax year 2024
Rooms Information
metric
- Bedroom 3.607m X 3.658m
Level: Above - Bedroom 3.708m X 3.81m
Level: Above - Bedroom 3.505m X 4.293m
Level: Above - Primary bedroom 4.42m X 5.588m
Level: Above - Bedroom 3.607m X 3.632m
Level: Main - Kitchen 2.972m X 3.759m
Level: Main - Living room 3.708m X 4.597m
Level: Main - Dining room 2.972m X 5.359m
Level: Main - Kitchen 2.235m X 2.692m
Level: Main - Wok kitchen 2.311m X 2.337m
Level: Main - Bedroom 3.073m X 3.353m
Level: Main - Family room 5.258m X 5.842m
Level: Main - Living room 3.175m X 4.343m
Level: Main
SOA_HOUSEKEEPING_ATTRS
- Listing type identifier Idx

Lock your rate with RBC pre-approval
Mortgage rate is for illustrative purposes only. Please check RBC.com/mortgages for the current mortgage rates
$-4,933
/ Month25 Years fixed, 20% down payment, % interest
$
$
$
%
$
%

Schedule a viewing
No obligation or purchase necessary, cancel at any time
Nearby Homes
Real estate & homes for sale nearby











