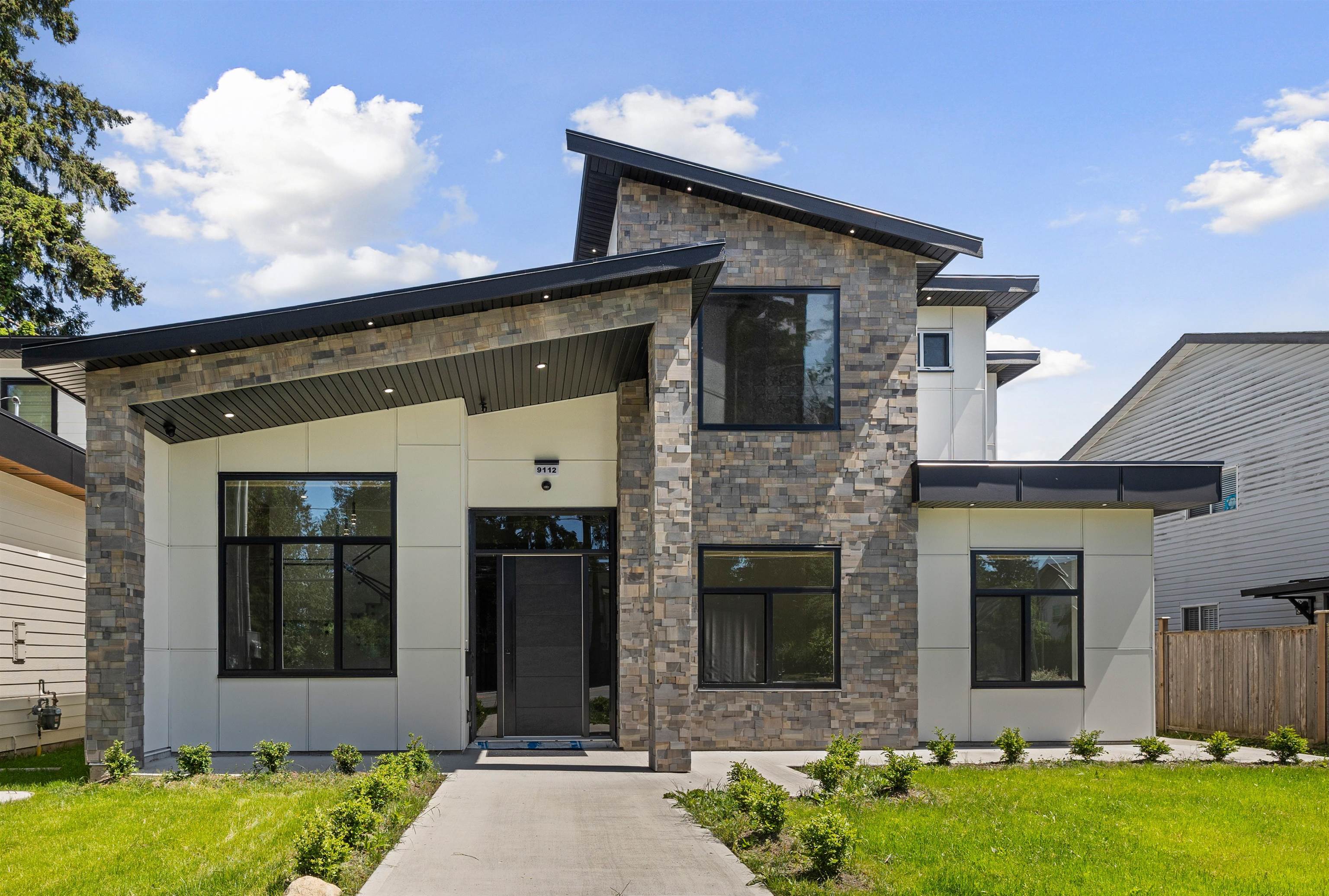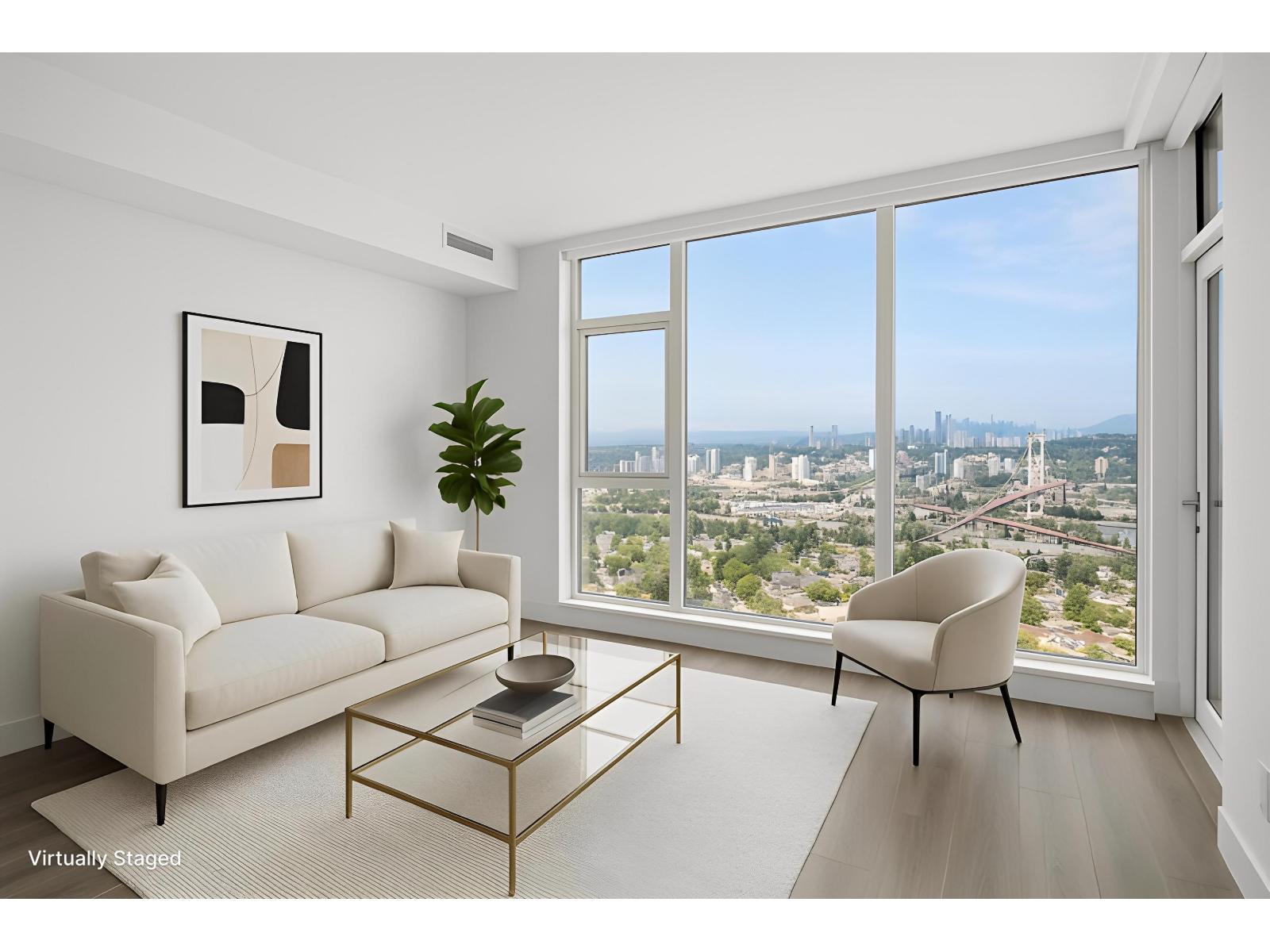
Highlights
Description
- Home value ($/Sqft)$527/Sqft
- Time on Houseful
- Property typeResidential
- CommunityShopping Nearby
- Median school Score
- Year built2024
- Mortgage payment
Discover this RARE brand new 6 bed 5 bath CUSTOM-BUILT detached home sitting on a 5200 SQFT lot in FLEETWOOD! This home blends both luxury and functionality with an open concept layout, an expansive foyer with 12-ft ceilings and a custom designed chef's kitchen w/ a stunning quartz waterfall island. Upstairs includes 4 bedrooms w/ 3 full ensuites. The primary bedroom features a WIC & spacious walk-out patio. *BONUS 2-BEDROOM SIDE SUITE with a SEPERATE entrance on the MAIN floor; perfect for in-laws or as a mortgage helper.* Additional Features: RADIANT heating, Central AC, CCTV camera system, ON-DEMAND hot water, DOUBLE-CAR Garage with EV, and BACK LANE access providing AMPLE parking at both the front and back! PRIME LOCATION near to transit, shopping, all levels of schools & major routes.
Home overview
- Heat source Natural gas, radiant
- Sewer/ septic Public sewer, sanitary sewer, storm sewer
- Construction materials
- Foundation
- Roof
- # parking spaces 7
- Parking desc
- # full baths 5
- # total bathrooms 5.0
- # of above grade bedrooms
- Appliances Washer/dryer, dishwasher, refrigerator, oven, range top
- Community Shopping nearby
- Area Bc
- View Yes
- Water source Public
- Zoning description R4
- Lot dimensions 5180.0
- Lot size (acres) 0.12
- Basement information None
- Building size 3203.0
- Mls® # R3055652
- Property sub type Single family residence
- Status Active
- Tax year 2024
- Bedroom 3.277m X 3.759m
Level: Above - Bedroom 3.759m X 3.632m
Level: Above - Primary bedroom 4.369m X 3.861m
Level: Above - Walk-in closet 2.057m X 2.007m
Level: Above - Bedroom 2.616m X 3.556m
Level: Above - Living room 3.531m X 3.429m
Level: Main - Kitchen 3.124m X 2.235m
Level: Main - Kitchen 4.369m X 3.302m
Level: Main - Living room 3.759m X 3.378m
Level: Main - Dining room 3.124m X 3.505m
Level: Main - Laundry 1.321m X 1.575m
Level: Main - Family room 4.369m X 5.41m
Level: Main - Foyer 2.692m X 2.134m
Level: Main - Bedroom 3.353m X 3.658m
Level: Main - Bedroom 2.921m X 3.353m
Level: Main
- Listing type identifier Idx

$-4,503
/ Month








