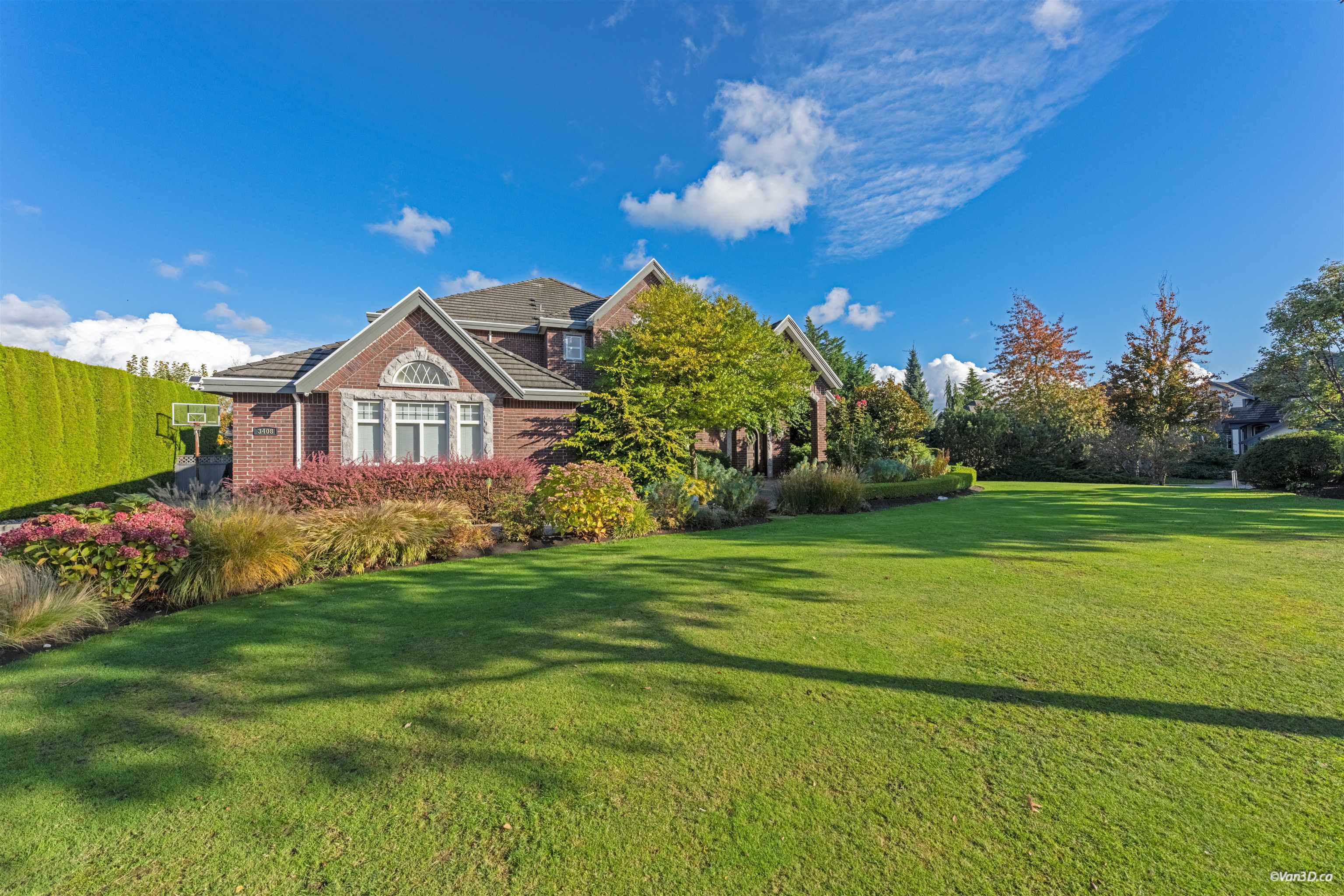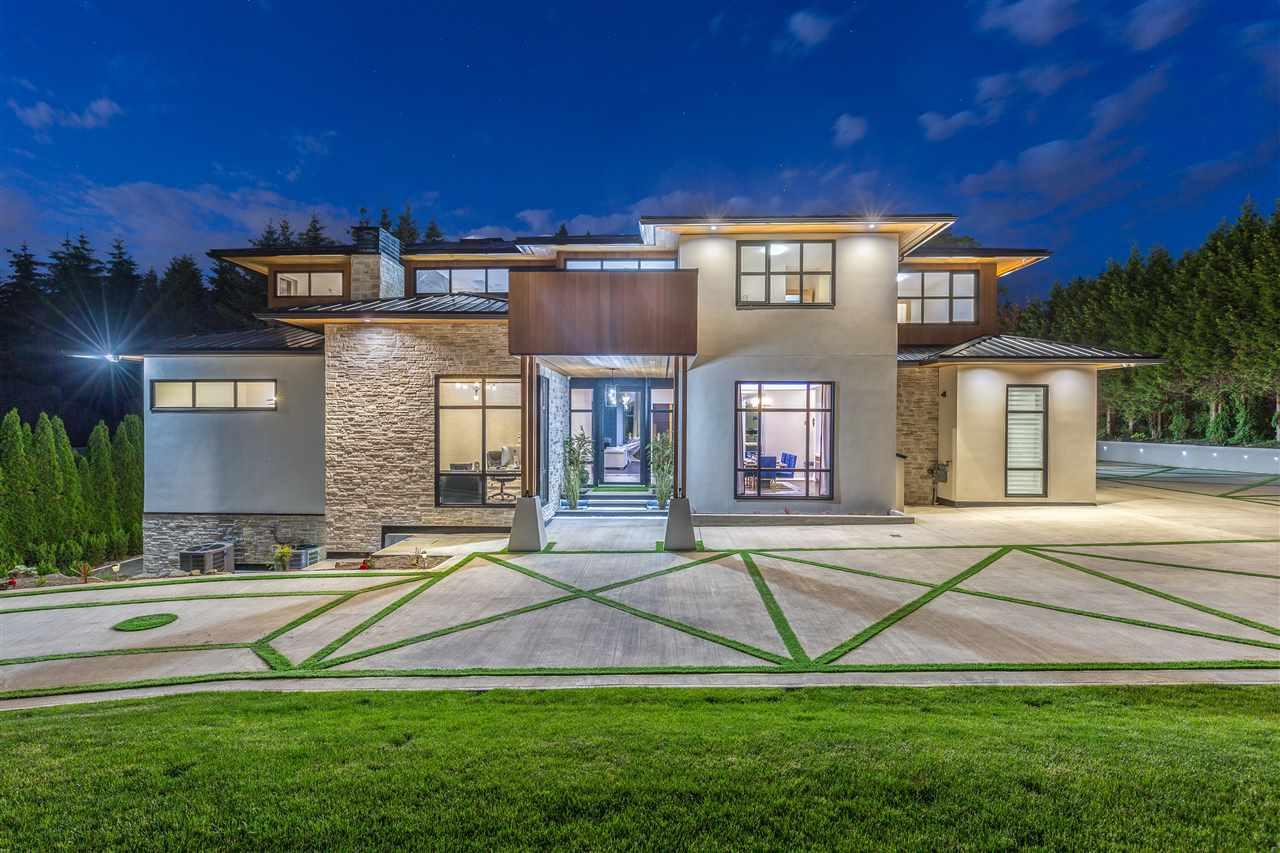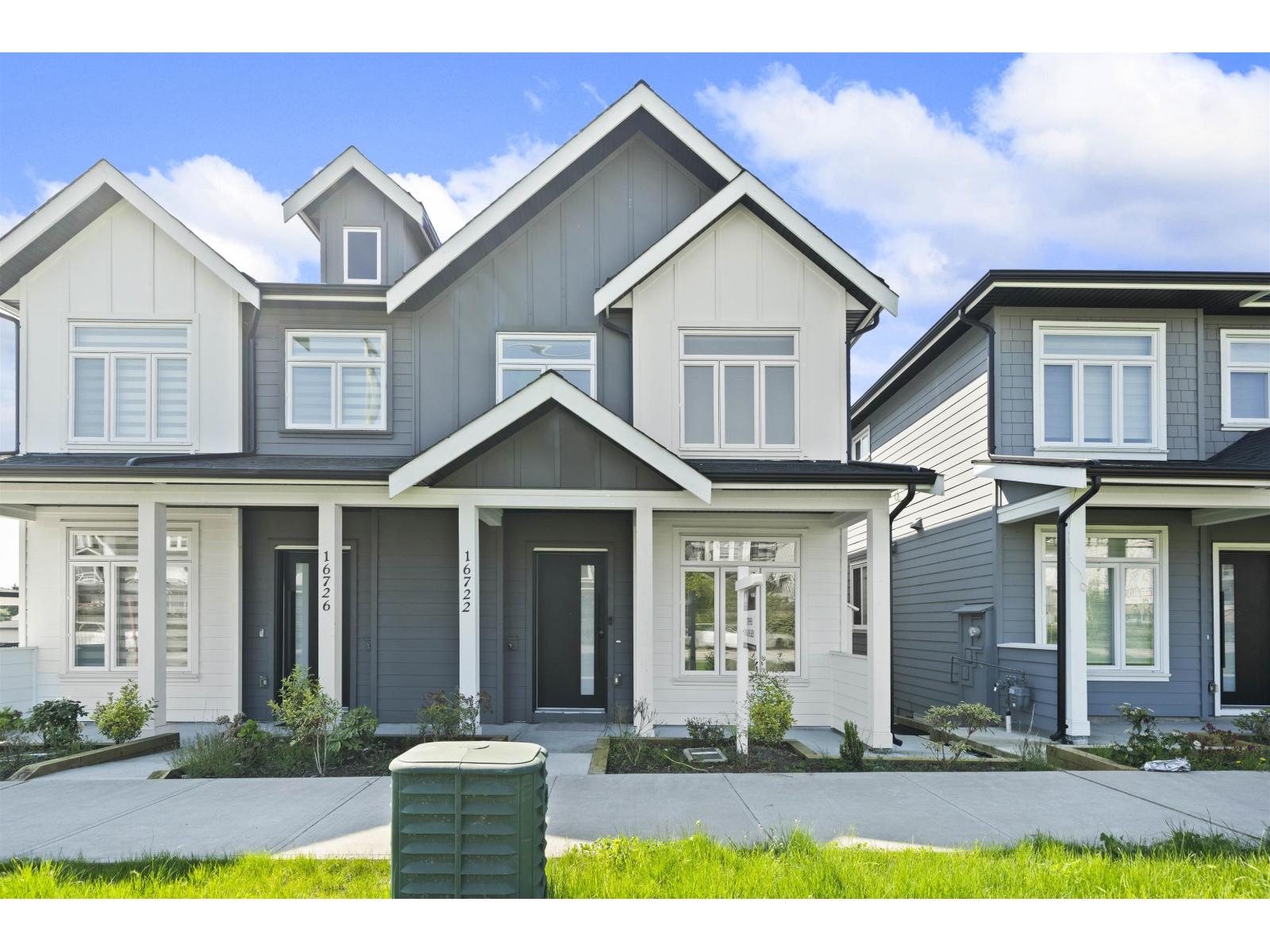Select your Favourite features
- Houseful
- BC
- Surrey
- Rosemary Heights Central
- 156 Street

Highlights
Description
- Home value ($/Sqft)$523/Sqft
- Time on Houseful
- Property typeResidential
- Neighbourhood
- CommunityGolf, Shopping Nearby
- Median school Score
- Year built2004
- Mortgage payment
Experience timeless elegance in this 6,665 SF Morgan Creek brick manor, perfectly designed for year-round entertaining. Set on a beautifully landscaped 19,994 SF corner lot with breathtaking mountain views, this luxury home features 6 bedrooms and 8 bathrooms with refined craftsmanship throughout. The gourmet kitchen with oversized island flows into a bright eating area and family room with soaring ceilings and hardwood floors. Enjoy private offices on both levels, and a spa-inspired primary suite with its own patio plus three additional ensuited bedrooms upstairs. The light-filled basement offers 2 bedrooms, a media room, and a recreation room—ideal for guests or family fun. Outdoors, a covered patio surrounded by lush greenery and a tranquil waterfall creates a resort-style retreat.
MLS®#R3062119 updated 1 day ago.
Houseful checked MLS® for data 1 day ago.
Home overview
Amenities / Utilities
- Heat source Forced air, natural gas
- Sewer/ septic Public sewer, sanitary sewer, storm sewer
Exterior
- Construction materials
- Foundation
- Roof
- Fencing Fenced
- # parking spaces 6
- Parking desc
Interior
- # full baths 6
- # half baths 2
- # total bathrooms 8.0
- # of above grade bedrooms
- Appliances Washer/dryer, dishwasher, refrigerator, stove
Location
- Community Golf, shopping nearby
- Area Bc
- Subdivision
- View Yes
- Water source Public
- Zoning description R1
- Directions 522aeff410373cdea3fe82ac2ad73d84
Lot/ Land Details
- Lot dimensions 19994.0
Overview
- Lot size (acres) 0.46
- Basement information Full, finished, exterior entry
- Building size 6665.0
- Mls® # R3062119
- Property sub type Single family residence
- Status Active
- Virtual tour
- Tax year 2025
Rooms Information
metric
- Bedroom 3.251m X 5.105m
- Media room 4.572m X 6.325m
- Sauna 1.499m X 2.21m
- Gym 4.242m X 5.817m
- Games room 6.401m X 8.23m
- Bedroom 3.226m X 3.988m
- Flex room 4.572m X 4.877m
Level: Above - Storage 1.016m X 1.727m
Level: Above - Bedroom 3.683m X 4.267m
Level: Above - Bedroom 3.708m X 4.953m
Level: Above - Bedroom 4.039m X 5.766m
Level: Above - Family room 4.547m X 4.75m
Level: Main - Wok kitchen 2.337m X 1.524m
Level: Main - Eating area 3.632m X 3.962m
Level: Main - Storage 3.708m X 1.372m
Level: Main - Primary bedroom 4.318m X 5.486m
Level: Main - Office 3.226m X 3.759m
Level: Main - Kitchen 4.166m X 4.877m
Level: Main - Laundry 4.166m X 1.803m
Level: Main - Dining room 4.547m X 3.327m
Level: Main - Walk-in closet 3.353m X 2.413m
Level: Main - Foyer 4.089m X 2.413m
Level: Main - Living room 4.089m X 4.928m
Level: Main
SOA_HOUSEKEEPING_ATTRS
- Listing type identifier Idx

Lock your rate with RBC pre-approval
Mortgage rate is for illustrative purposes only. Please check RBC.com/mortgages for the current mortgage rates
$-9,301
/ Month25 Years fixed, 20% down payment, % interest
$
$
$
%
$
%

Schedule a viewing
No obligation or purchase necessary, cancel at any time
Real estate & homes for sale nearby



