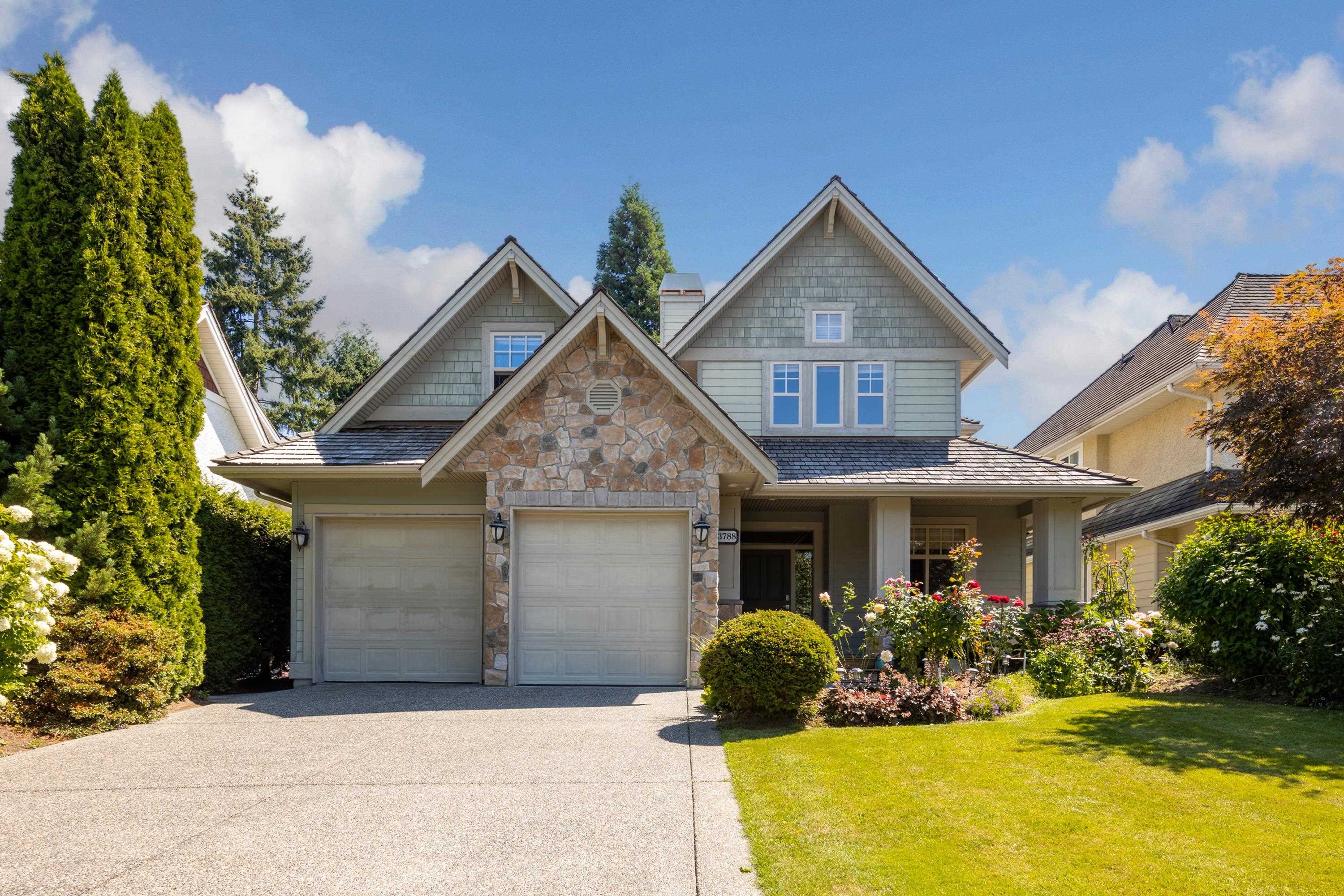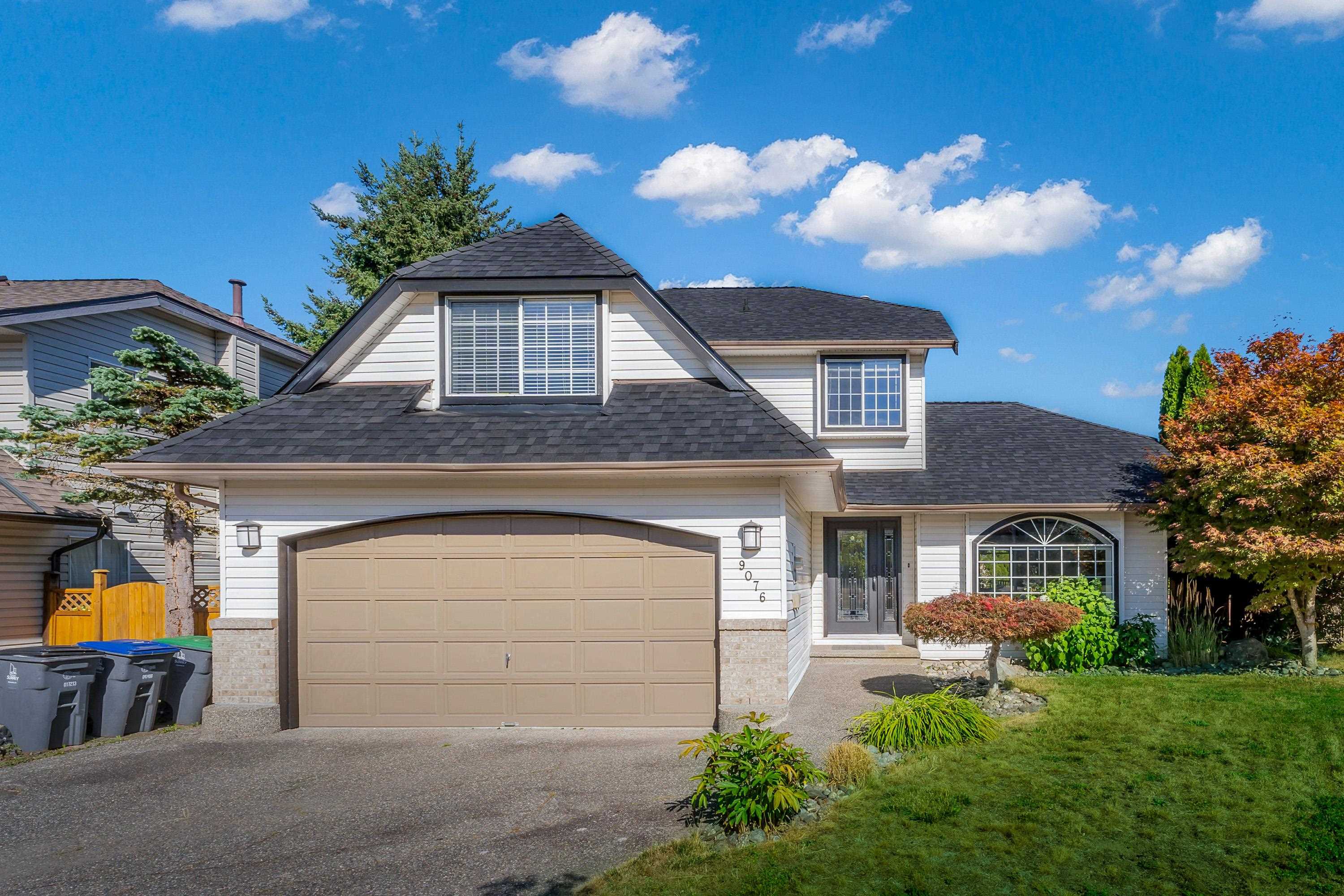- Houseful
- BC
- Surrey
- Rosemary Heights Central
- 156 Street

Highlights
Description
- Home value ($/Sqft)$504/Sqft
- Time on Houseful
- Property typeResidential
- Neighbourhood
- Median school Score
- Year built2004
- Mortgage payment
Custom built home offered in a quiet setting between Ironwood & Morgan Creek areas. Solid built a 2 storey home with a partial walkout basement, offers great natural light in the basement area(1 bdrm unauthorized rental suite with separated entry). Main floor is a Great Room plan with high ceilings and open to the kitchen & living areas, hardwood floors, 9' ceilings. Spacious kitchen with large island & counter seating area, granite counters & backsplash, walk-in pantry. Covered rear wood 19'x20' deck area overlooks private east facing back yard & ideal outdoor living area. A very warm comfortable home, ideal for families with lots of space inside & out. Home is in excellent condition, shows very well. Quiet no thru street.
MLS®#R3032063 updated 1 month ago.
Houseful checked MLS® for data 1 month ago.
Home overview
Amenities / Utilities
- Heat source Forced air
- Sewer/ septic Public sewer, sanitary sewer, storm sewer
Exterior
- Construction materials
- Foundation
- Roof
- Fencing Fenced
- # parking spaces 4
- Parking desc
Interior
- # full baths 3
- # half baths 1
- # total bathrooms 4.0
- # of above grade bedrooms
- Appliances Washer/dryer, dishwasher, refrigerator, stove, microwave
Location
- Area Bc
- Subdivision
- Water source Public
- Zoning description Cd
- Directions E260562396c95f22c26bc95a1962cce1
Lot/ Land Details
- Lot dimensions 8288.0
Overview
- Lot size (acres) 0.19
- Basement information Exterior entry
- Building size 4521.0
- Mls® # R3032063
- Property sub type Single family residence
- Status Active
- Tax year 2024
Rooms Information
metric
- Bedroom 3.353m X 5.486m
Level: Above - Primary bedroom 4.115m X 5.182m
Level: Above - Bedroom 3.556m X 3.861m
Level: Above - Bedroom 3.505m X 3.759m
Level: Above - Walk-in closet 2.007m X 2.845m
Level: Above - Kitchen 4.013m X 2.743m
Level: Basement - Storage 3.658m X 5.334m
Level: Basement - Utility 2.845m X 3.962m
Level: Basement - Bedroom 3.2m X 3.353m
Level: Basement - Living room 4.013m X 2.819m
Level: Basement - Office 3.2m X 3.861m
Level: Main - Dining room 3.353m X 3.962m
Level: Main - Eating area 3.048m X 4.267m
Level: Main - Laundry 3.404m X 3.505m
Level: Main - Great room 4.267m X 5.639m
Level: Main - Pantry 1.473m X 1.524m
Level: Main - Kitchen 4.572m X 4.877m
Level: Main
SOA_HOUSEKEEPING_ATTRS
- Listing type identifier Idx

Lock your rate with RBC pre-approval
Mortgage rate is for illustrative purposes only. Please check RBC.com/mortgages for the current mortgage rates
$-6,075
/ Month25 Years fixed, 20% down payment, % interest
$
$
$
%
$
%

Schedule a viewing
No obligation or purchase necessary, cancel at any time
Nearby Homes
Real estate & homes for sale nearby











