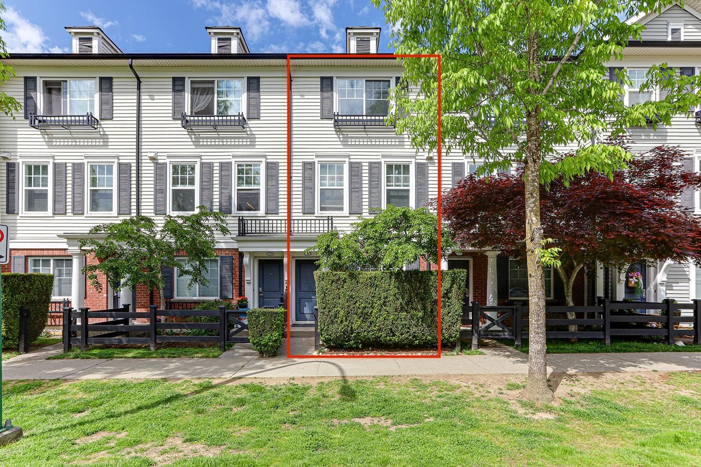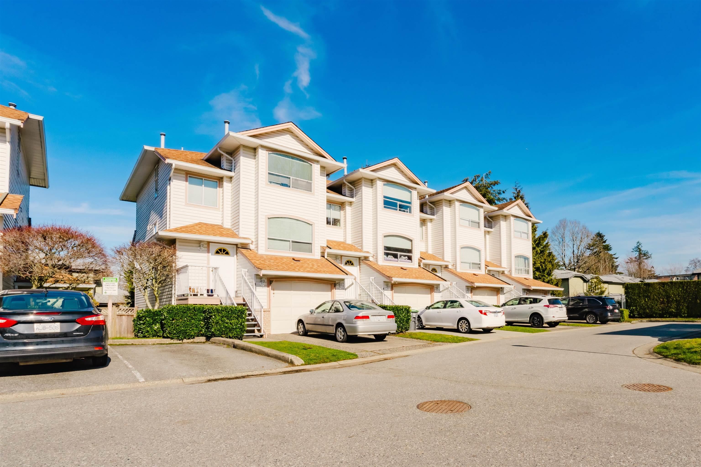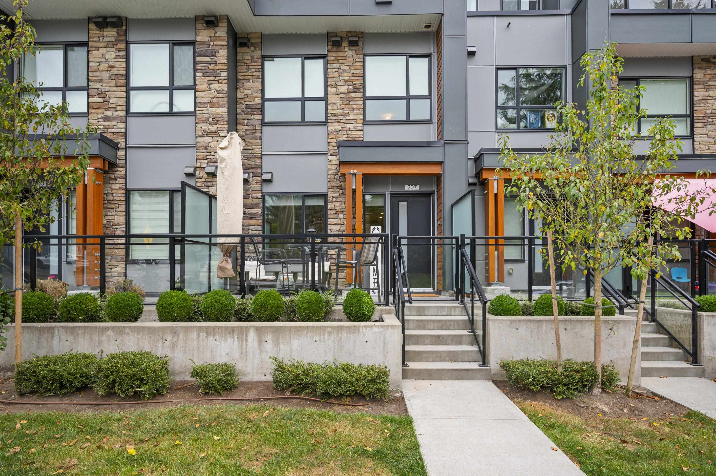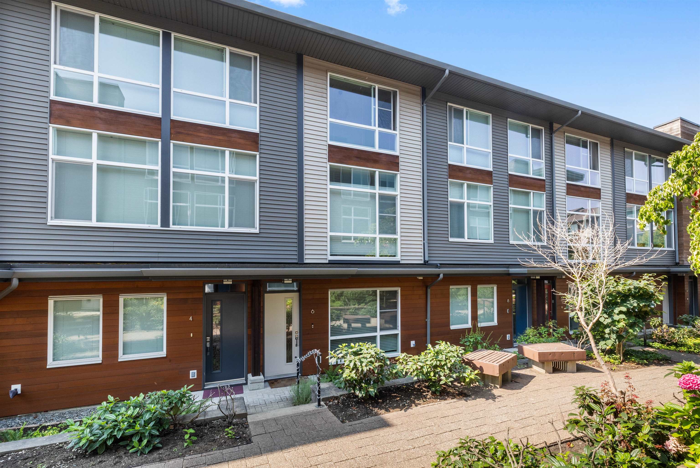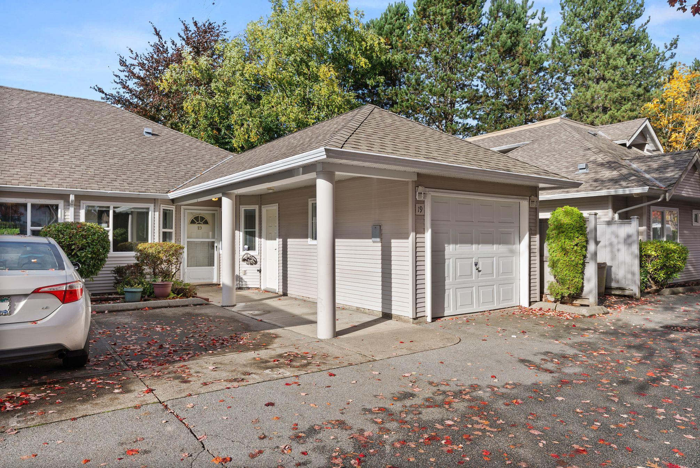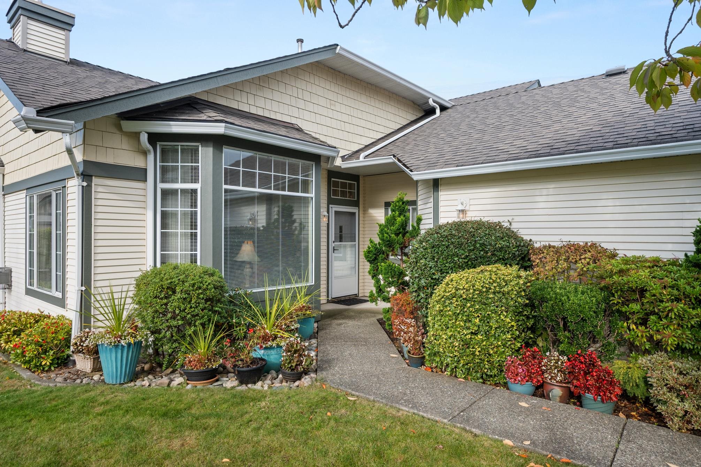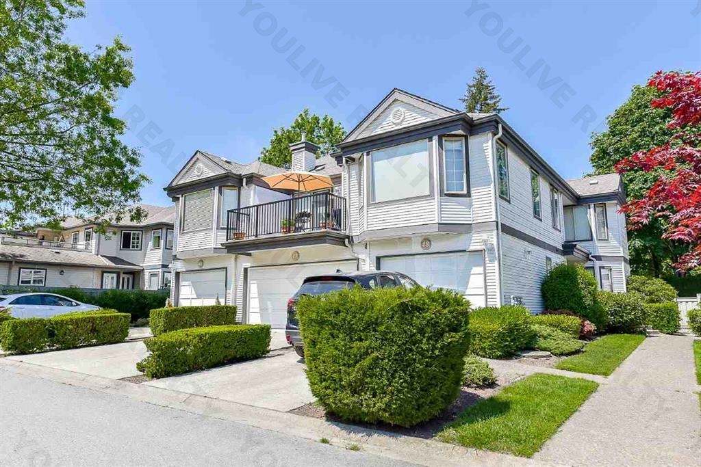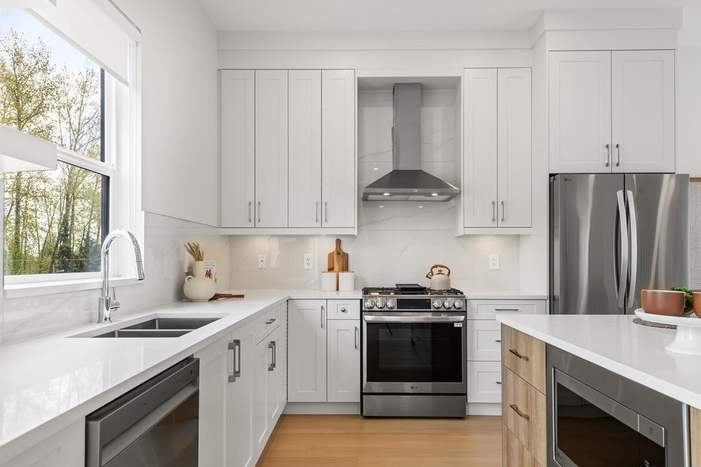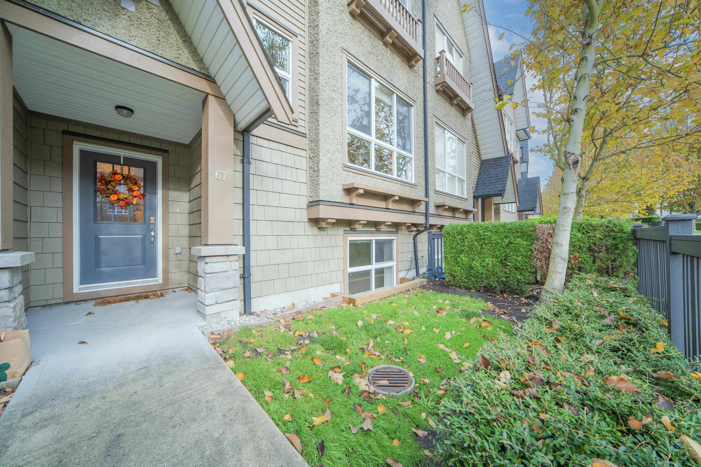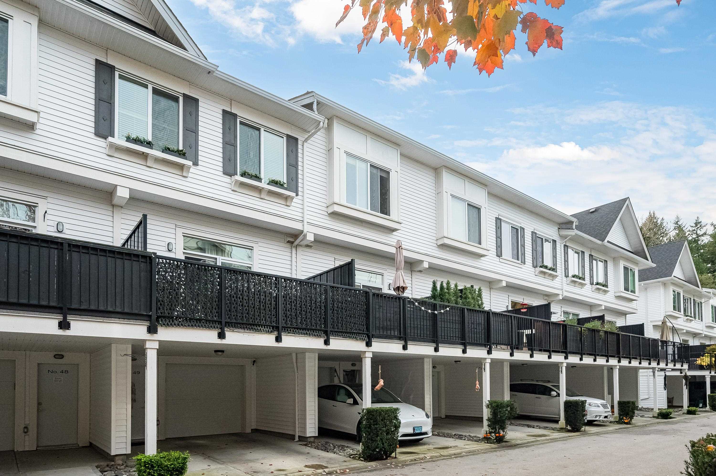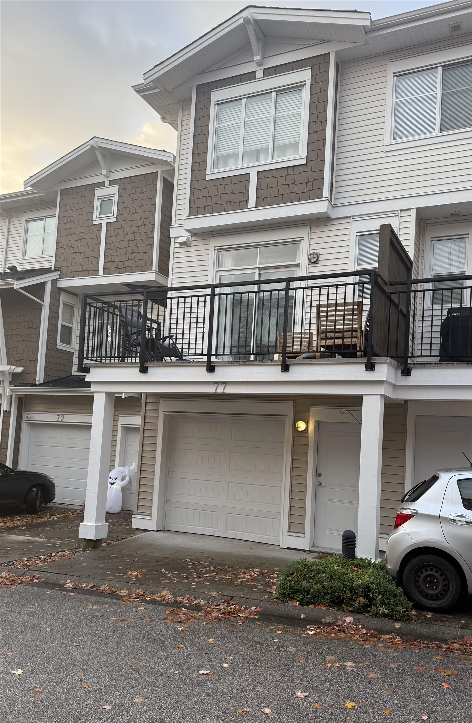Select your Favourite features
- Houseful
- BC
- Surrey
- North Grandview Heights
- 15633 Mountain View Drive #25
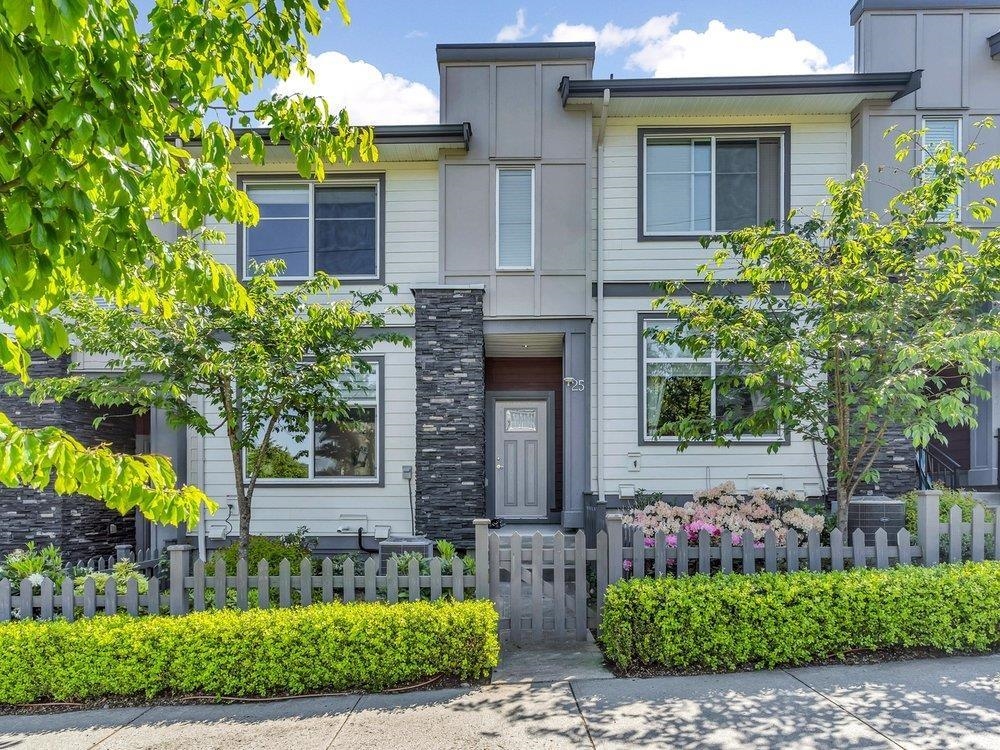
15633 Mountain View Drive #25
For Sale
49 Days
$1,138,000 $60K
$1,078,000
4 beds
4 baths
1,972 Sqft
15633 Mountain View Drive #25
For Sale
49 Days
$1,138,000 $60K
$1,078,000
4 beds
4 baths
1,972 Sqft
Highlights
Description
- Home value ($/Sqft)$547/Sqft
- Time on Houseful
- Property typeResidential
- Style3 storey
- Neighbourhood
- Median school Score
- Year built2018
- Mortgage payment
Welcome to Imperial at Grandview Heights by Crest Homes – nearly 2,000 sq.ft. of luxury townhouse living in South Surrey’s most desirable neighborhood. This 4 bed, 4 bath home feels like a house with its private street entrance, double garage + long driveway for 2 extra cars, and spacious private yard backing onto green space. Features include central A/C, natural gas heating, Low-E windows, crown mouldings, hardwood flooring upgrades, quartz countertops, modern shaker cabinetry, and a bar-style island kitchen with premium appliances. Family-oriented complex within minutes to top schools, shopping, trails, and more – a perfect blend of comfort, style, and convenience! Open House Saturday Nov 1st, 2-4pm!
MLS®#R3047349 updated 20 hours ago.
Houseful checked MLS® for data 20 hours ago.
Home overview
Amenities / Utilities
- Heat source Forced air, natural gas
- Sewer/ septic Public sewer
Exterior
- Construction materials
- Foundation
- Roof
- # parking spaces 2
- Parking desc
Interior
- # full baths 3
- # half baths 1
- # total bathrooms 4.0
- # of above grade bedrooms
- Appliances Washer/dryer, dishwasher, refrigerator, stove
Location
- Area Bc
- Water source Public
- Zoning description Cd
Overview
- Basement information None
- Building size 1972.0
- Mls® # R3047349
- Property sub type Townhouse
- Status Active
- Tax year 2025
Rooms Information
metric
- Walk-in closet 1.524m X 1.524m
- Bedroom 3.353m X 3.658m
- Bedroom 3.048m X 3.962m
Level: Above - Primary bedroom 3.962m X 4.267m
Level: Above - Bedroom 3.048m X 3.658m
Level: Above - Walk-in closet 1.829m X 3.658m
Level: Above - Dining room 3.353m X 3.658m
Level: Main - Kitchen 3.048m X 4.877m
Level: Main - Family room 3.048m X 4.877m
Level: Main - Living room 3.353m X 4.572m
Level: Main
SOA_HOUSEKEEPING_ATTRS
- Listing type identifier Idx

Lock your rate with RBC pre-approval
Mortgage rate is for illustrative purposes only. Please check RBC.com/mortgages for the current mortgage rates
$-2,875
/ Month25 Years fixed, 20% down payment, % interest
$
$
$
%
$
%

Schedule a viewing
No obligation or purchase necessary, cancel at any time
Nearby Homes
Real estate & homes for sale nearby

