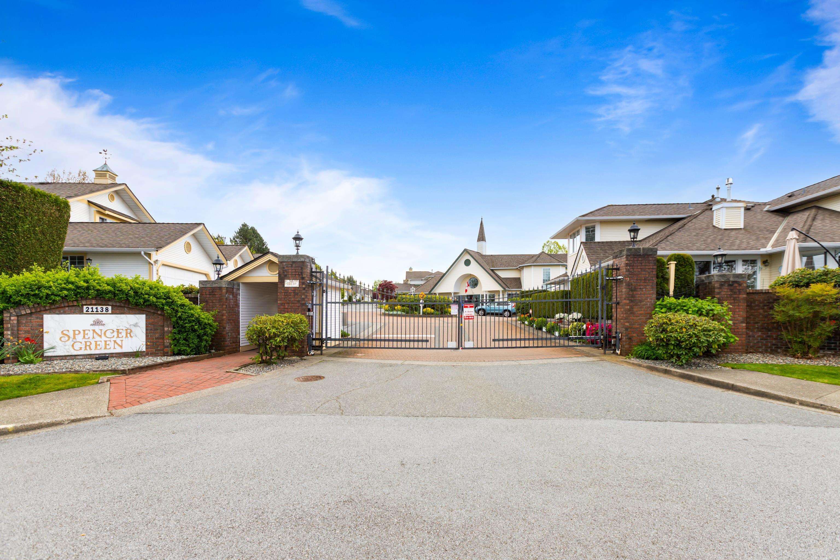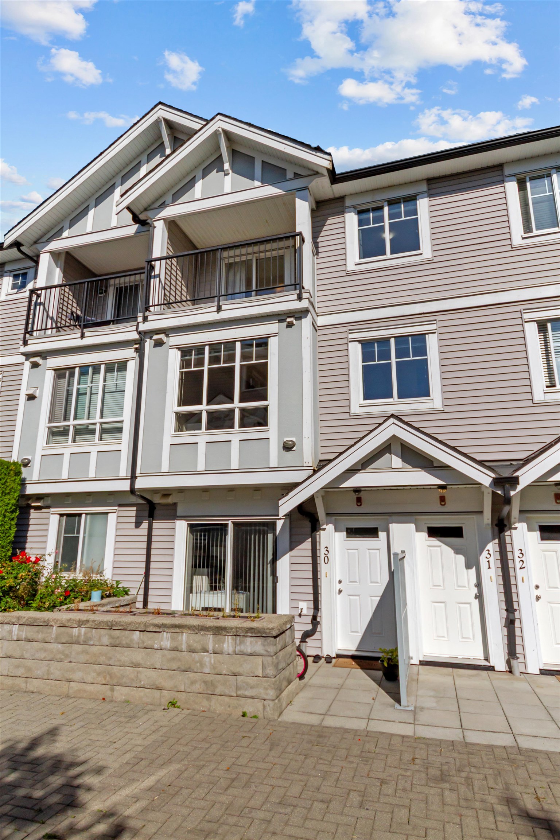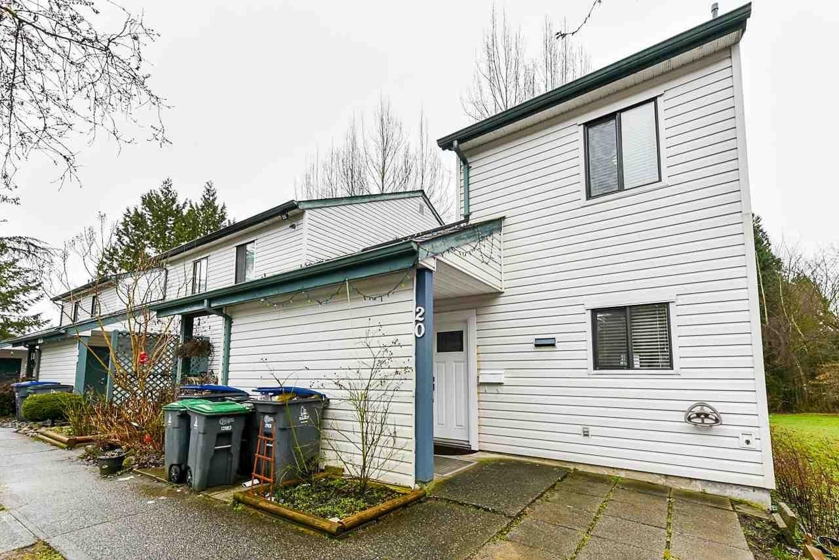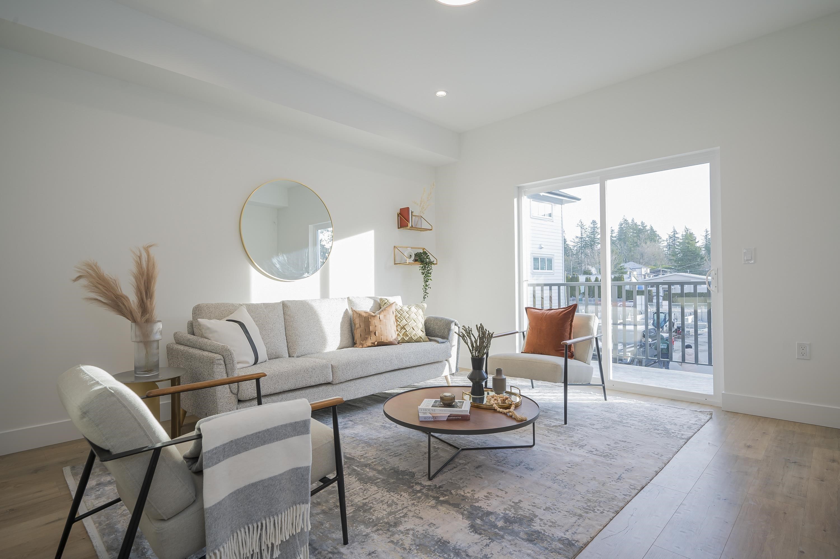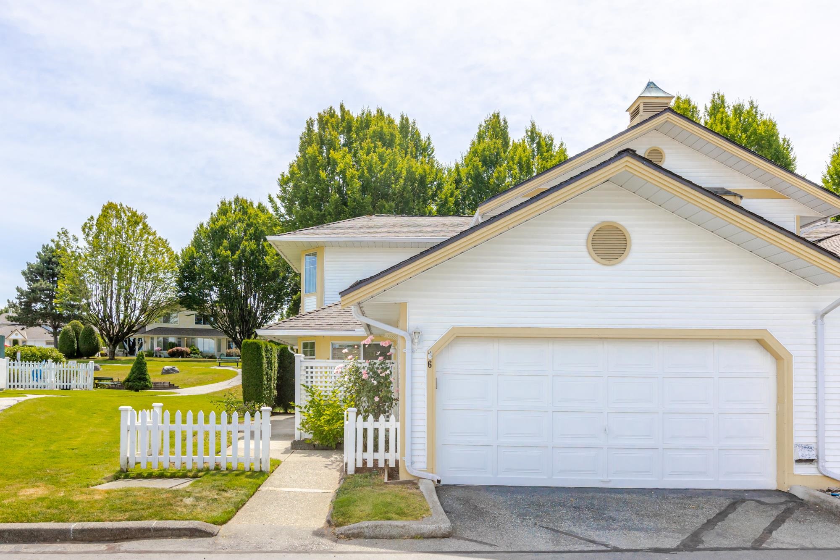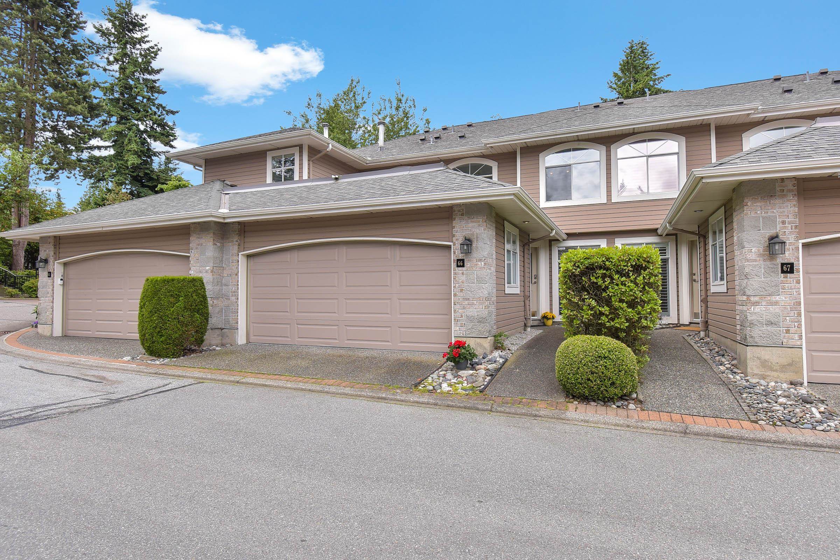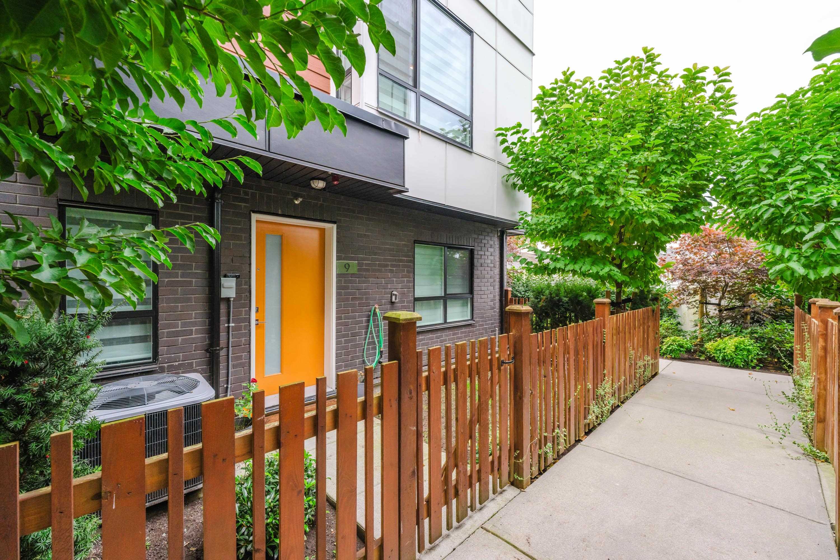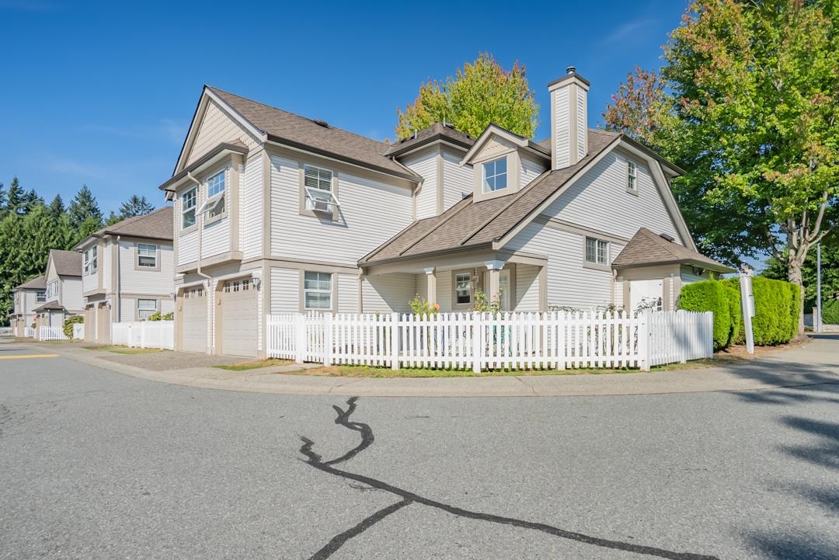- Houseful
- BC
- Surrey
- North Grandview Heights
- 15665 Mountain View Drive #64
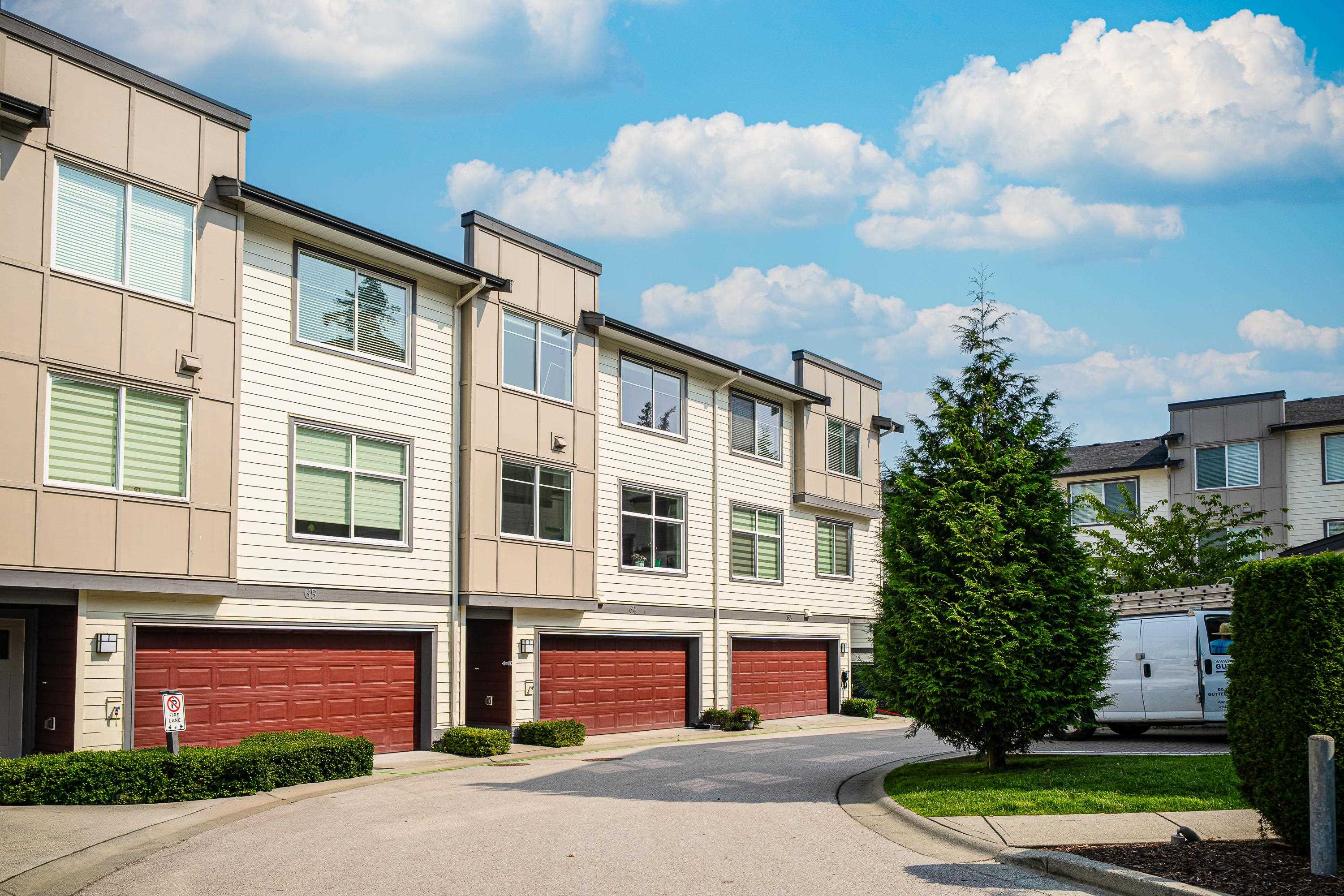
15665 Mountain View Drive #64
15665 Mountain View Drive #64
Highlights
Description
- Home value ($/Sqft)$496/Sqft
- Time on Houseful
- Property typeResidential
- Style3 storey
- Neighbourhood
- Median school Score
- Year built2019
- Mortgage payment
Welcome to Imperial at GRANDVIEW HEIGHTS built by Crest Homes! This 2514 sq. ft. Luxury townhouse built in 2019. Spacious living 4 Bedrooms, 3.5 bathrooms plus Family Room, Recreation Room, Double Garage, Spacious Open Kitchen islands with bar-style seating, Stainless Steel Hign-End Appliances, Imported Solid Quartz Countertops, Modern Shaker Style Cabinetry with Soft Close Drawers, Central Heating and A/C, Crown Mouldings throughout & WET BAR! Family Oriented Complex! Private Yard backs onto a wealth of open GREEN Space. Situated in Grandview Heights, South Surrey’s most desirable neighbourhood! Minutes from Shopping, Walking Trails, Public & Private Schools & More! This unit lives like a house and with the large green space! Original Owner and only lived in for 4 years!
Home overview
- Heat source Forced air
- Sewer/ septic Public sewer, sanitary sewer
- Construction materials
- Foundation
- Roof
- Fencing Fenced
- # parking spaces 2
- Parking desc
- # full baths 4
- # total bathrooms 4.0
- # of above grade bedrooms
- Appliances Washer/dryer, dishwasher, refrigerator, stove
- Area Bc
- Water source Public
- Zoning description /
- Basement information None
- Building size 2514.0
- Mls® # R3045295
- Property sub type Townhouse
- Status Active
- Tax year 2024
- Recreation room 3.454m X 7.036m
- Primary bedroom 4.902m X 4.115m
Level: Above - Bedroom 4.902m X 3.658m
Level: Above - Bedroom 4.572m X 3.277m
Level: Above - Kitchen 4.826m X 2.642m
Level: Main - Bedroom 2.388m X 2.921m
Level: Main - Living room 4.293m X 4.267m
Level: Main - Dining room 2.819m X 3.658m
Level: Main - Family room 4.064m X 4.369m
Level: Main
- Listing type identifier Idx

$-3,328
/ Month

