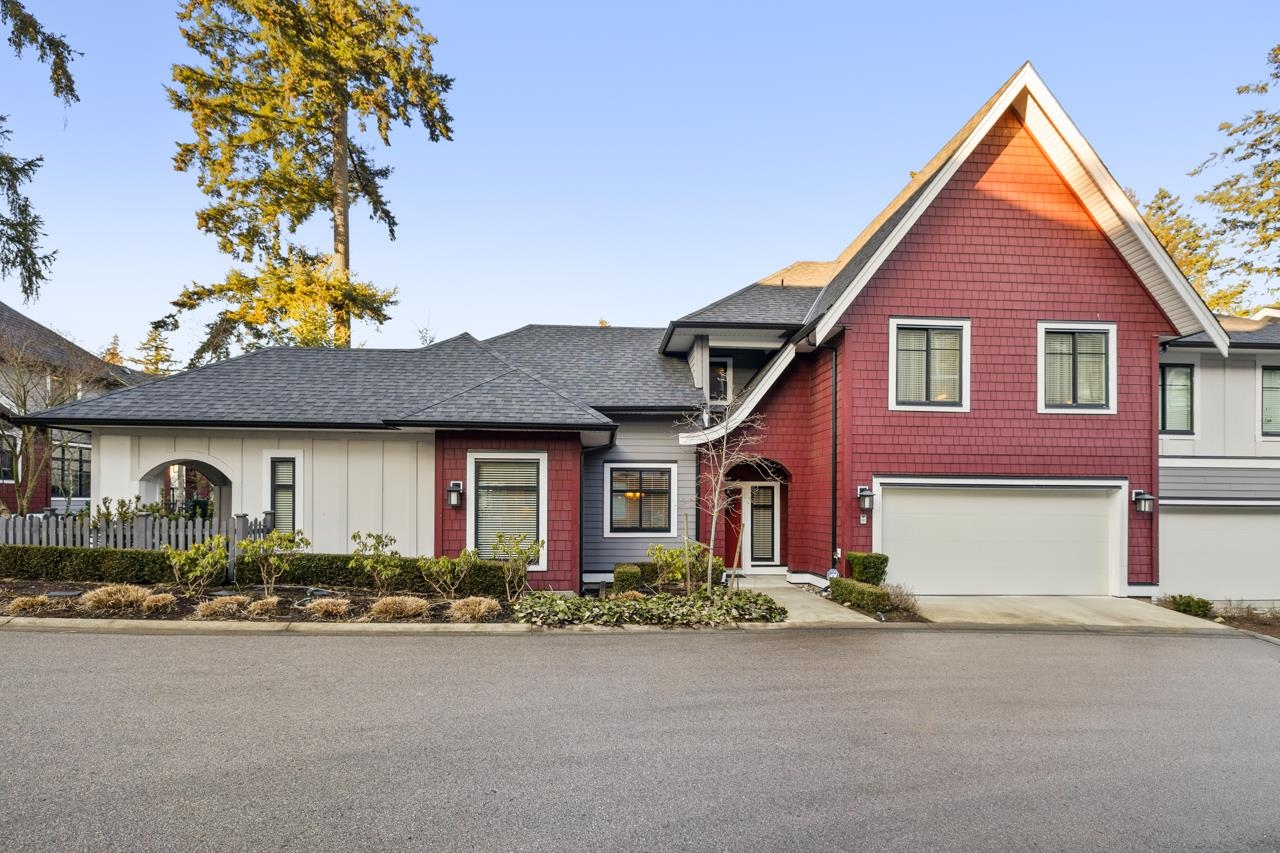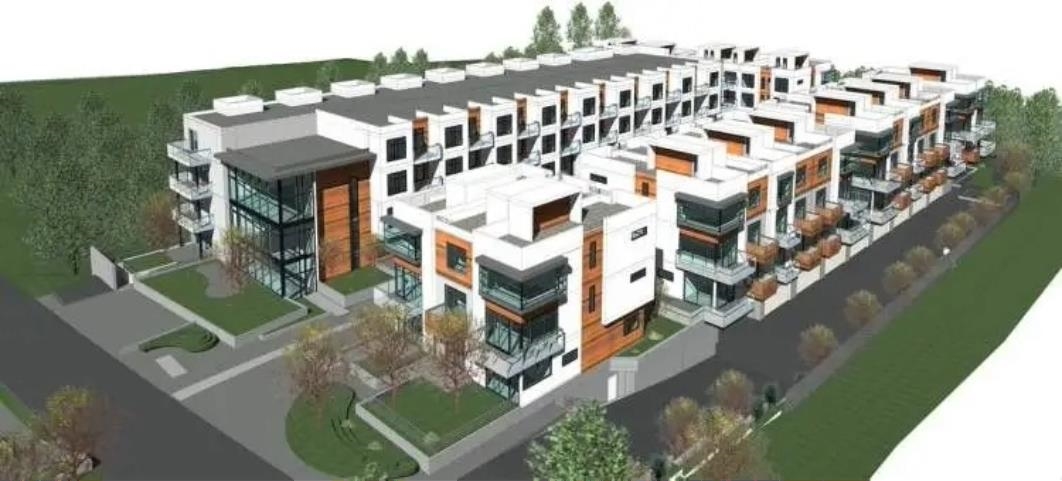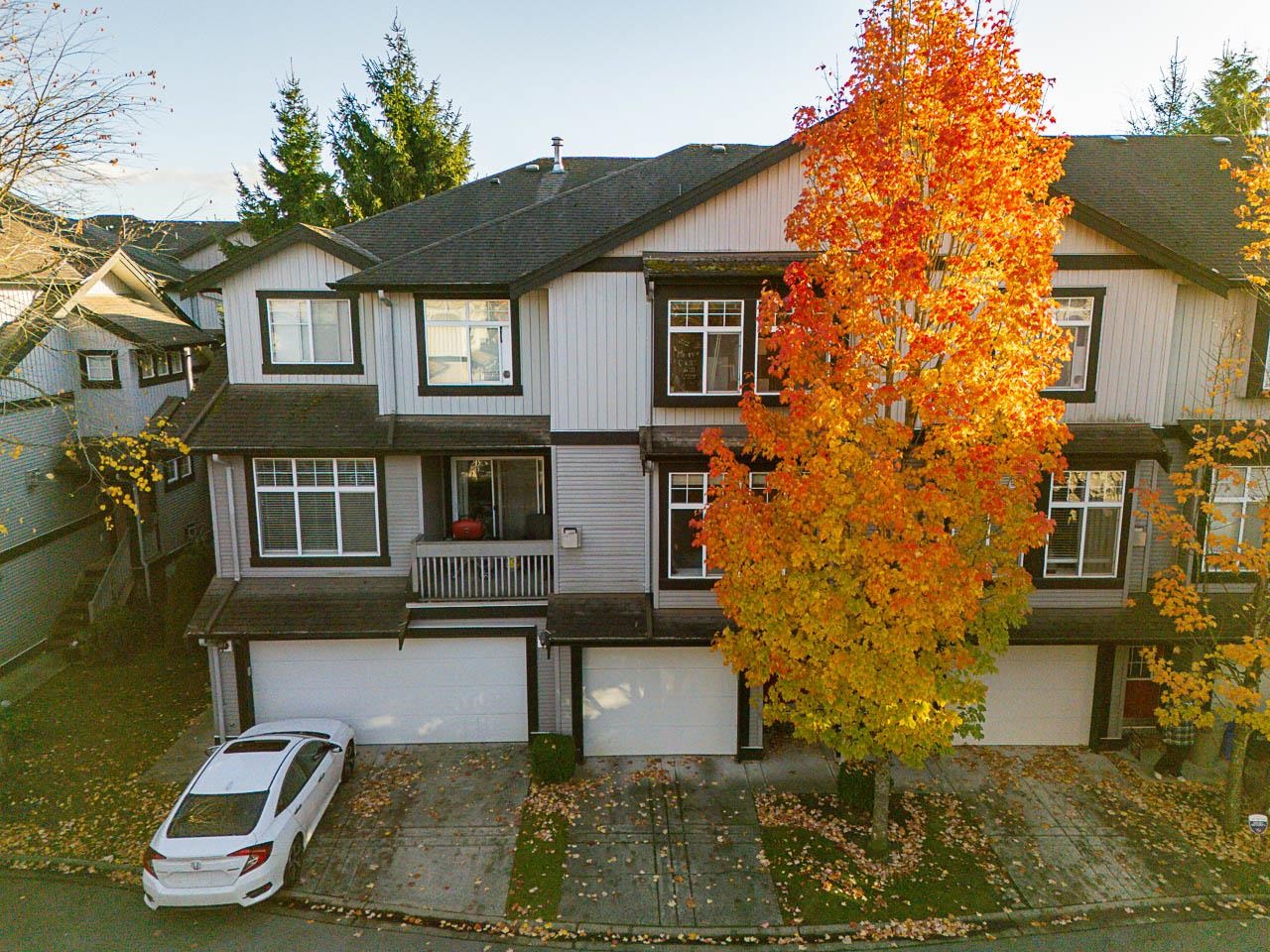- Houseful
- BC
- Surrey
- North Grandview Heights
- 15677 28 Avenue #80

15677 28 Avenue #80
15677 28 Avenue #80
Highlights
Description
- Home value ($/Sqft)$431/Sqft
- Time on Houseful
- Property typeResidential
- Neighbourhood
- CommunityShopping Nearby
- Median school Score
- Year built2015
- Mortgage payment
This one will surprise you- a duplex / townhouse unit, one of a kind in Hyde Park. If your clients are looking for an open plan concept with windows and natural light , this is the one. As you walk in you will see the large open living spaces that offer multiple living options, like a piano music area or relaxed sitting area, plus the comfy Living room open to the gourmet kitchen and massive island for friends to gather. Then the indoor/ outdoor living with a patio that is 30'x11', partly covered and has 2 gas outlets and leads toa large fenced grass area ideal for pets. A nice design that features large open living space with a spacious P bd and luxurious ensuite. The basement provides wonderful area for a pool table or card playing space plus a media room and a 3 rd bdrm for guests.
Home overview
- Heat source Forced air, heat pump, natural gas
- Sewer/ septic Public sewer, sanitary sewer
- Construction materials
- Foundation
- Roof
- Fencing Fenced
- # parking spaces 2
- Parking desc
- # full baths 3
- # half baths 1
- # total bathrooms 4.0
- # of above grade bedrooms
- Appliances Washer/dryer, dishwasher, disposal, refrigerator, stove, microwave, wine cooler
- Community Shopping nearby
- Area Bc
- Subdivision
- Water source Public
- Zoning description Cd
- Directions 774c714746004a9ba66875f634f3ef44
- Basement information Full, finished
- Building size 3012.0
- Mls® # R3044143
- Property sub type Townhouse
- Status Active
- Virtual tour
- Tax year 2024
- Bedroom 2.921m X 4.191m
Level: Above - Primary bedroom 3.962m X 4.521m
Level: Above - Bedroom 3.073m X 3.886m
Level: Basement - Recreation room 3.48m X 5.232m
Level: Basement - Media room 5.08m X 5.08m
Level: Basement - Dining room 2.769m X 3.454m
Level: Main - Kitchen 3.937m X 4.369m
Level: Main - Foyer 1.727m X 3.099m
Level: Main - Flex room 3.226m X 3.988m
Level: Main - Living room 4.14m X 5.893m
Level: Main
- Listing type identifier Idx

$-3,464
/ Month









