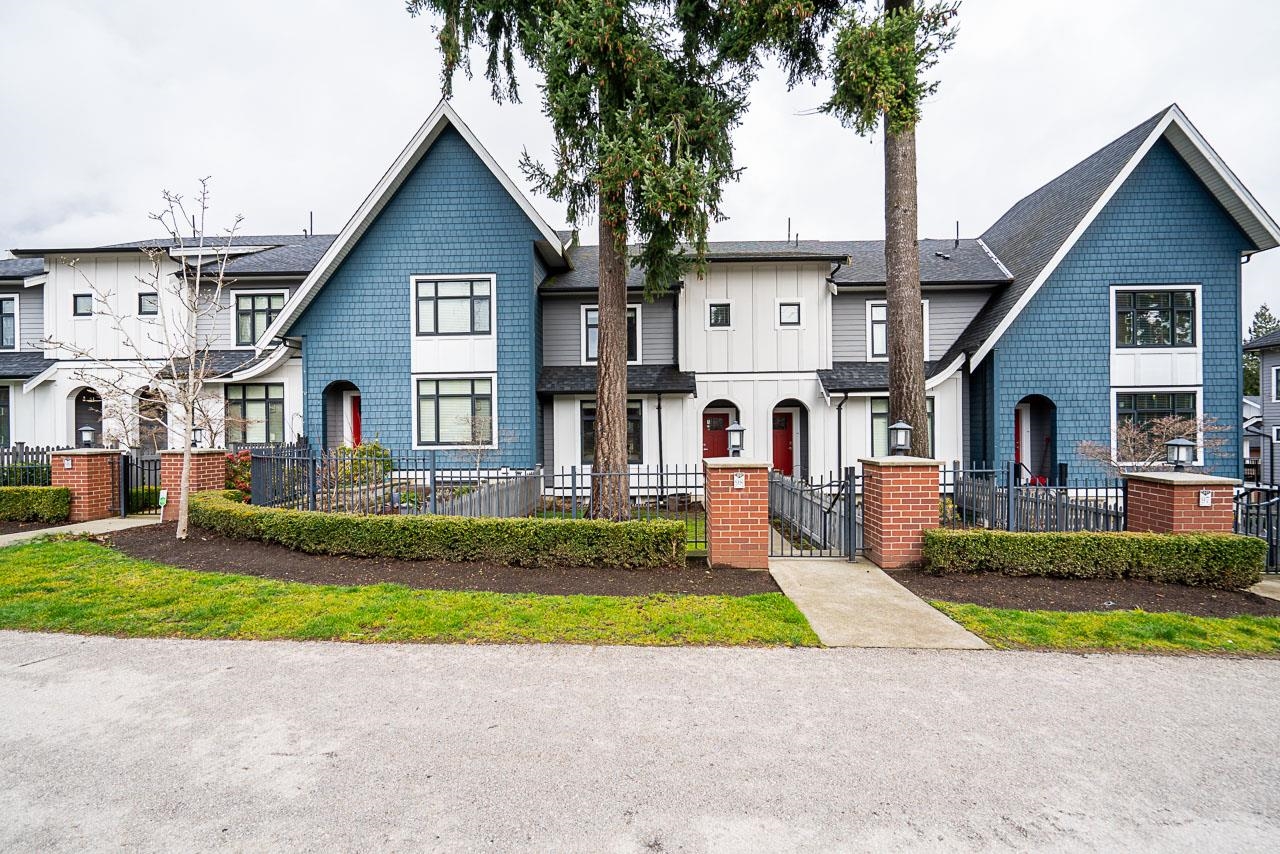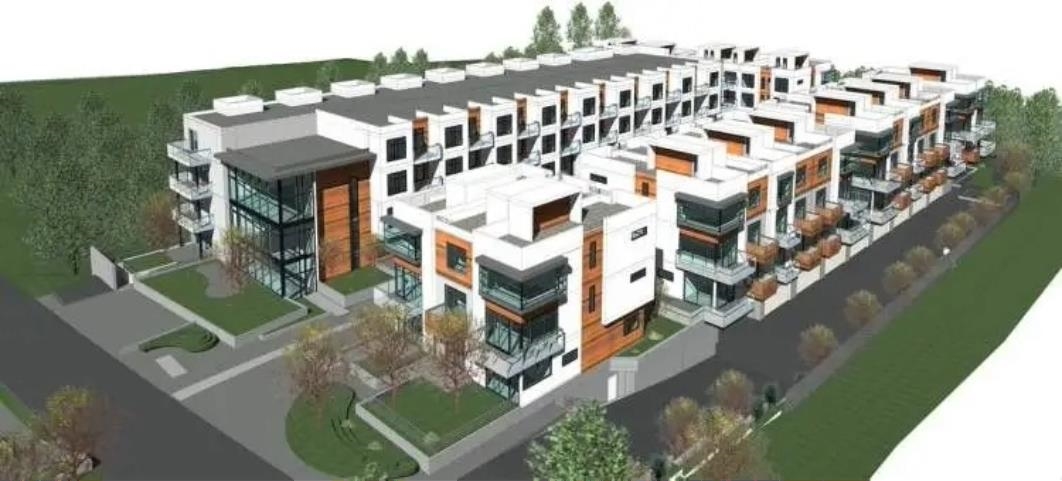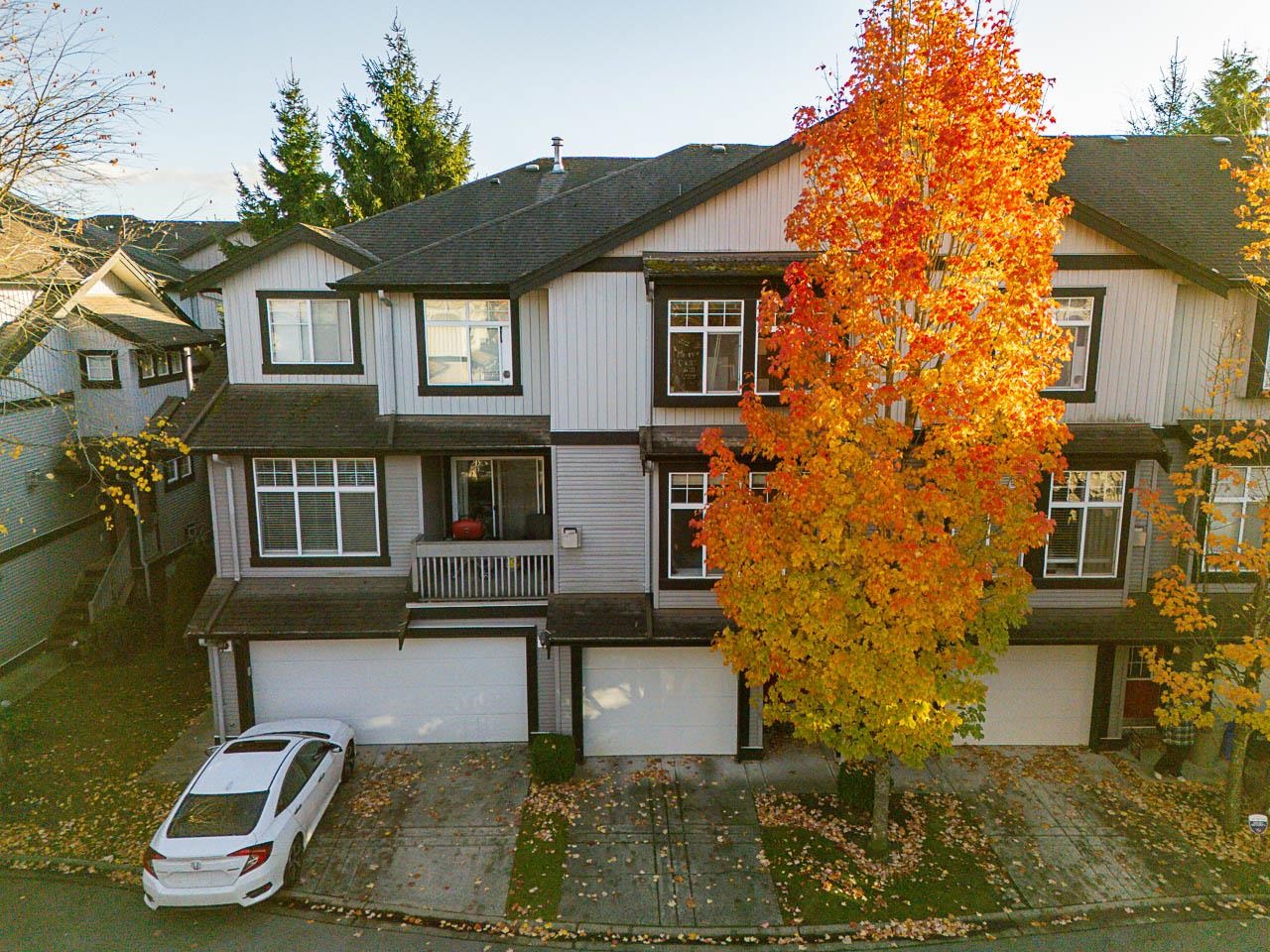- Houseful
- BC
- Surrey
- North Grandview Heights
- 15677 28 Avenue #98

Highlights
Description
- Home value ($/Sqft)$486/Sqft
- Time on Houseful
- Property typeResidential
- Style3 storey
- Neighbourhood
- CommunityShopping Nearby
- Median school Score
- Year built2016
- Mortgage payment
Welcome to Hyde Park by ZenTerra. Come discover this Award-Winning design with the perfect blend of space, style, and convenience in this beautifully crafted Townhome with 4 Bedrooms, 4 Bathrooms, Modern Open Concept Kitchen with Quartz Countertops, Large Island that includes a Wine Cooler and Stainless Steel Appliances including a Gas Range. Spacious Primary Bedroom with His & Hers Sinks and Vanity Area in the Ensuite plus Walk-In-Closets. This is the perfect blend of Modern Elegance and Superior Craftsmanship. Enjoy the 5500 SqFt Lancaster Clubhouse which includes a Fitness Studio, Billiards Room, Multi-Purpose Sports Court, Outdoor Patio, Private Screening Theatre Room, Kitchen, and Lounge. Only minutes away from top schools, shopping, recreation and transit!
Home overview
- Heat source Baseboard, electric
- Sewer/ septic Public sewer, sanitary sewer, storm sewer
- # total stories 3.0
- Construction materials
- Foundation
- Roof
- # parking spaces 3
- Parking desc
- # full baths 3
- # half baths 1
- # total bathrooms 4.0
- # of above grade bedrooms
- Appliances Washer/dryer, dishwasher, refrigerator, stove, microwave, oven, wine cooler
- Community Shopping nearby
- Area Bc
- Subdivision
- View No
- Water source Public
- Zoning description Cd
- Basement information None
- Building size 2059.0
- Mls® # R3043473
- Property sub type Townhouse
- Status Active
- Tax year 2024
- Bedroom 3.124m X 3.759m
- Walk-in closet 1.88m X 2.057m
- Primary bedroom 4.293m X 4.089m
Level: Above - Walk-in closet 1.854m X 3.581m
Level: Above - Bedroom 3.378m X 3.023m
Level: Main - Foyer 2.057m X 2.032m
Level: Main - Bedroom 3.454m X 2.946m
Level: Main - Dining room 3.835m X 3.15m
Level: Main - Kitchen 4.877m X 2.997m
Level: Main - Living room 3.581m X 4.013m
Level: Main - Eating area 4.47m X 3.073m
Level: Main
- Listing type identifier Idx

$-2,667
/ Month









