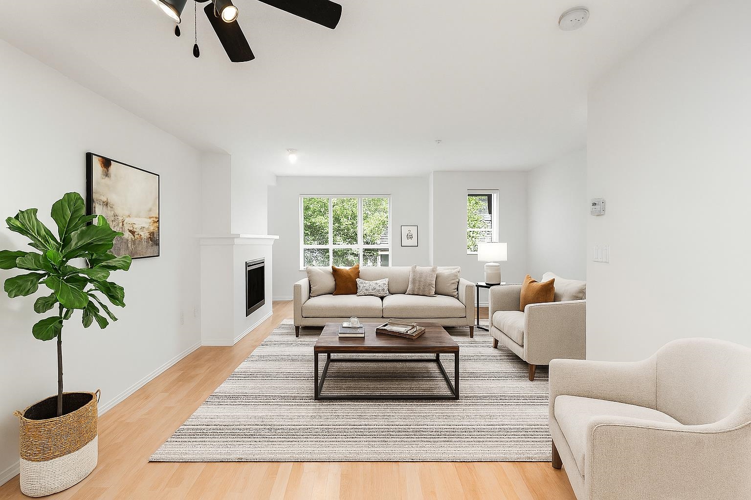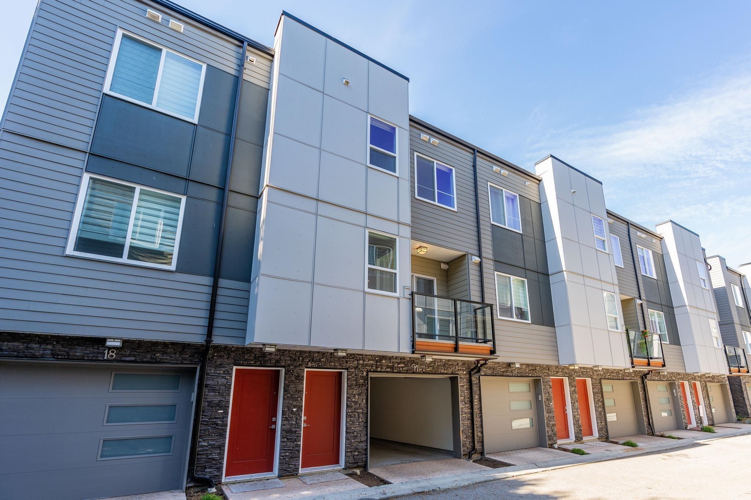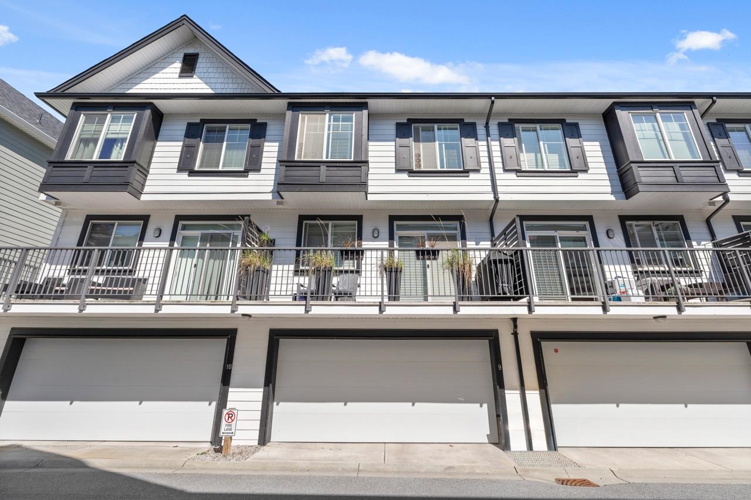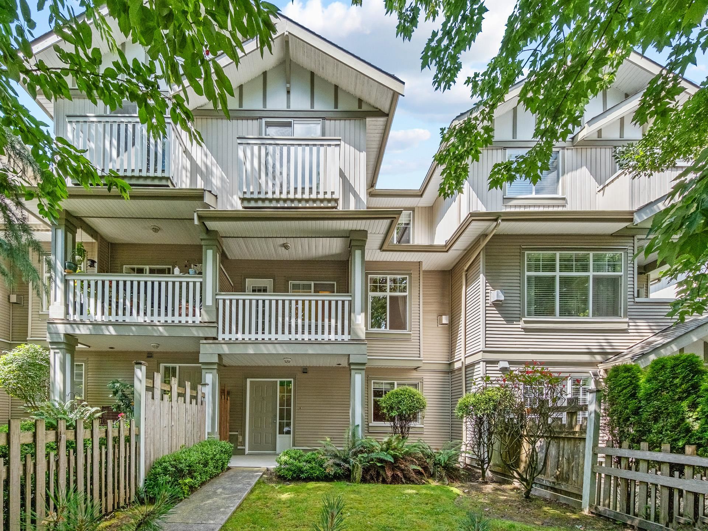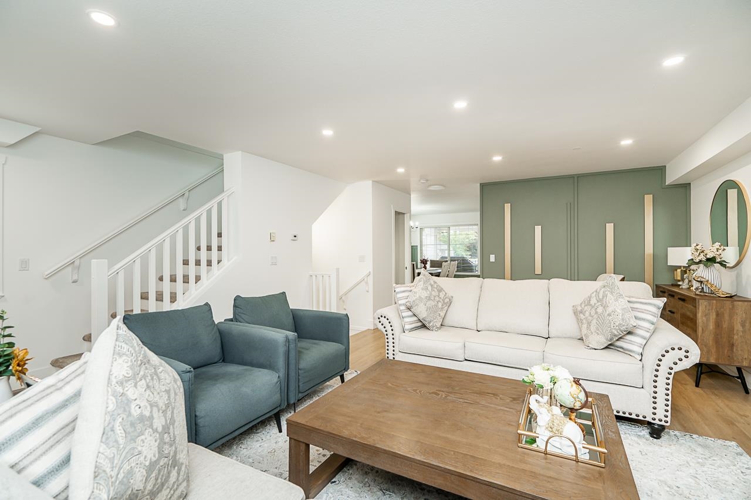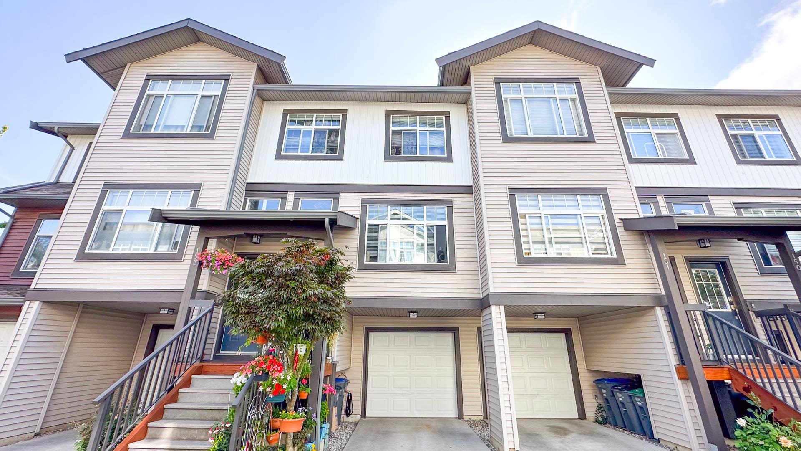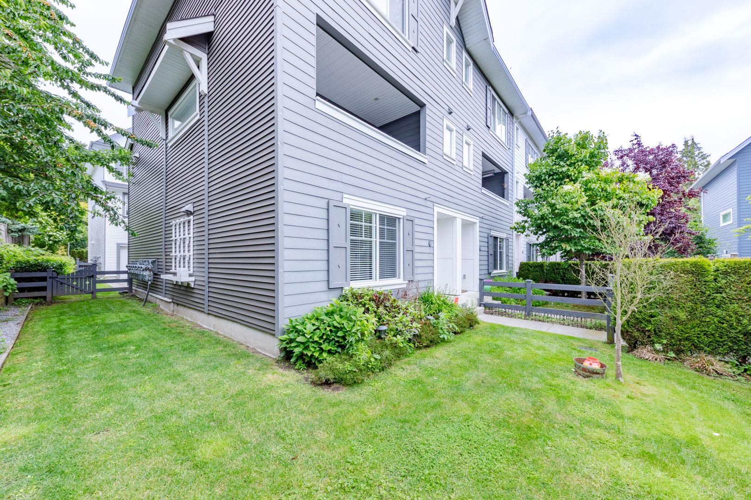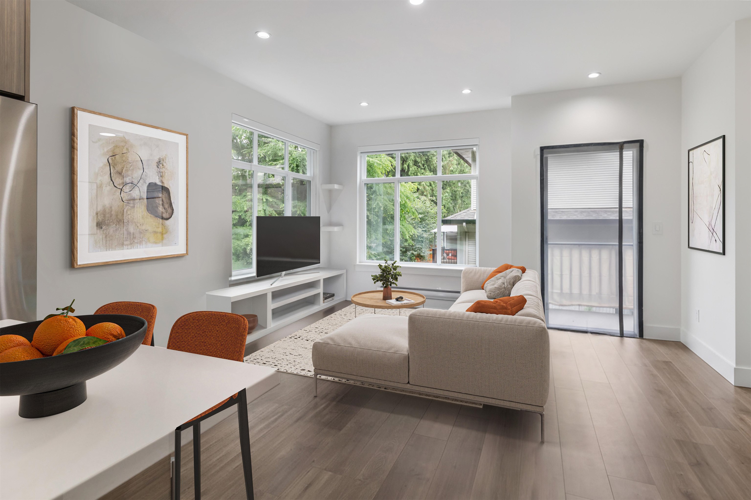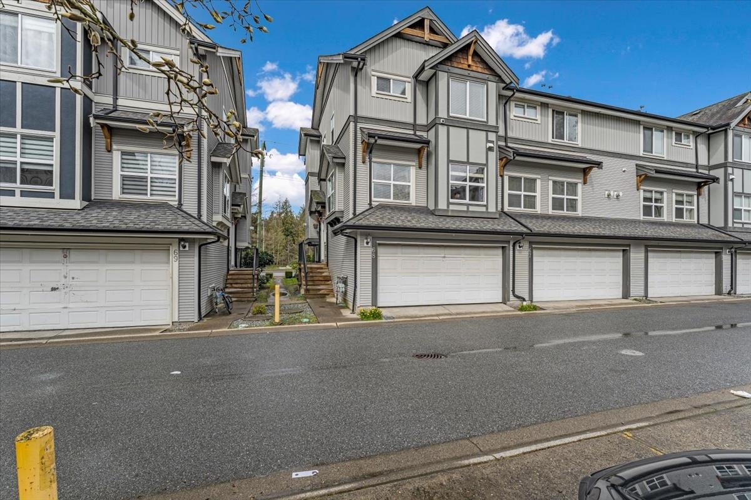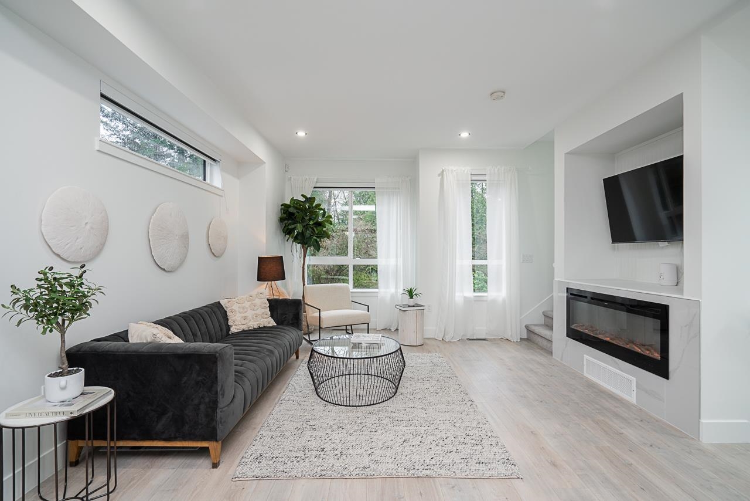- Houseful
- BC
- Surrey
- Grandview Heights
- 15688 28 Avenue #20
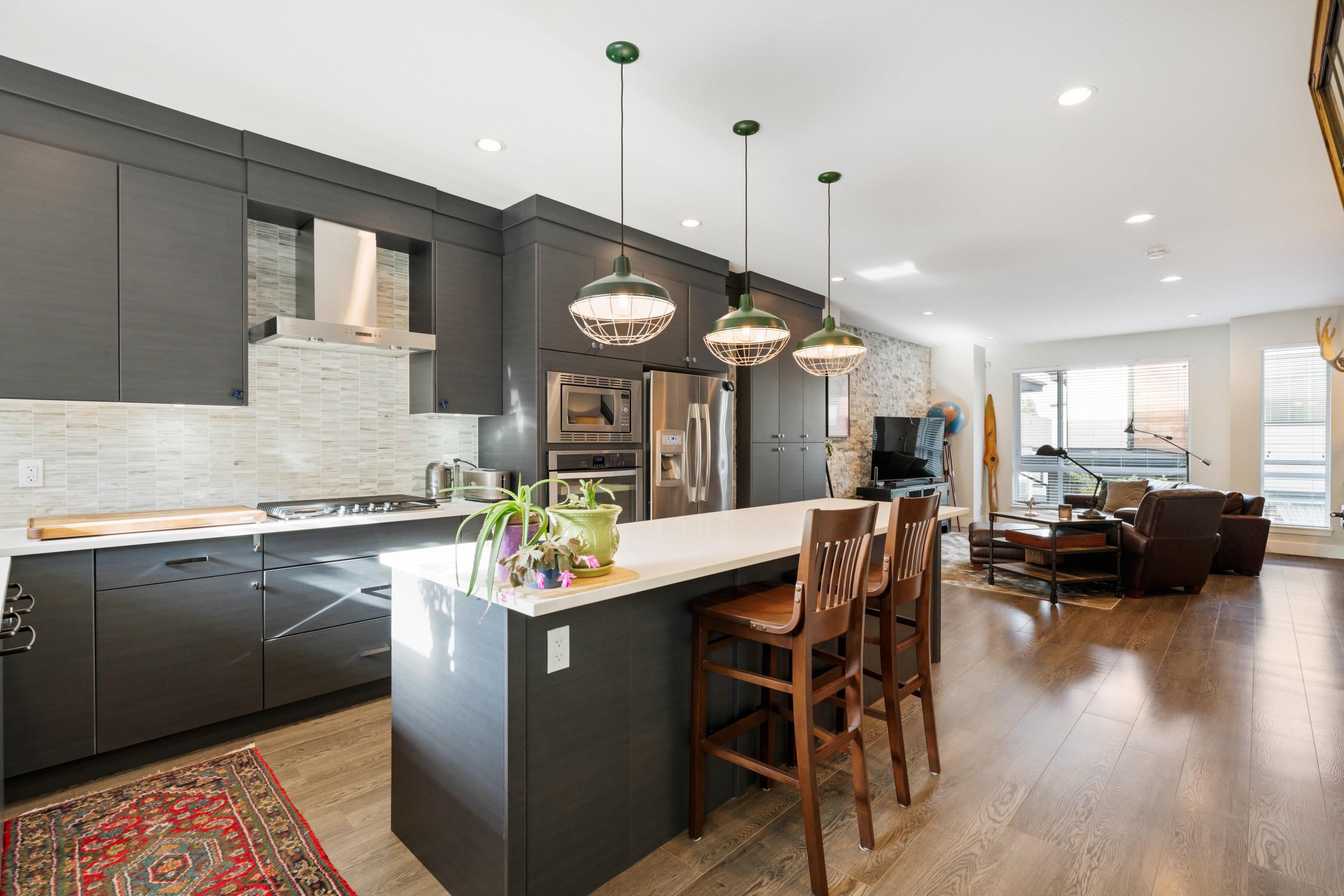
Highlights
Description
- Home value ($/Sqft)$520/Sqft
- Time on Houseful
- Property typeResidential
- Style3 storey
- Neighbourhood
- CommunityShopping Nearby
- Median school Score
- Year built2016
- Mortgage payment
Nestled in the beautiful neighbourhood of Grandview this exquisite Townhouse epitomizes sophisticated living at its finest. As you step inside, you are greeted by a seamless blend of modern design and quality craftsmanship. Spanning across multiple levels, this Home boasts spacious living areas that are bathed in natural light, creating a warm and inviting ambiance. The gourmet kitchen is a culinary delight, featuring high-end appliances, custom cabinetry, and elegant finishes. The master suite is a true retreat, offering a sanctuary of comfort, style with a vaulted ceiling, in addition imagine unwinding in the spa-like ensuite.Conveniently located near top-rated schools, shopping, and restaurants, this Home presents a rare opportunity to experience elevated living in a prime location.
Home overview
- Heat source Forced air, natural gas
- Sewer/ septic Public sewer, sanitary sewer, storm sewer
- # total stories 3.0
- Construction materials
- Foundation
- Roof
- # parking spaces 2
- Parking desc
- # full baths 3
- # half baths 1
- # total bathrooms 4.0
- # of above grade bedrooms
- Appliances Washer/dryer, dishwasher, refrigerator, stove
- Community Shopping nearby
- Area Bc
- Subdivision
- View Yes
- Water source Public
- Zoning description Cd
- Basement information None
- Building size 1901.0
- Mls® # R3050046
- Property sub type Townhouse
- Status Active
- Virtual tour
- Tax year 2024
- Foyer 1.575m X 2.235m
- Bedroom 3.327m X 3.531m
- Walk-in closet 2.388m X 1.499m
Level: Above - Primary bedroom 4.166m X 4.851m
Level: Above - Bedroom 3.683m X 2.87m
Level: Above - Bedroom 3.099m X 2.896m
Level: Above - Dining room 3.124m X 2.921m
Level: Main - Office 1.524m X 2.337m
Level: Main - Living room 4.877m X 4.394m
Level: Main - Kitchen 6.248m X 2.565m
Level: Main
- Listing type identifier Idx

$-2,637
/ Month

