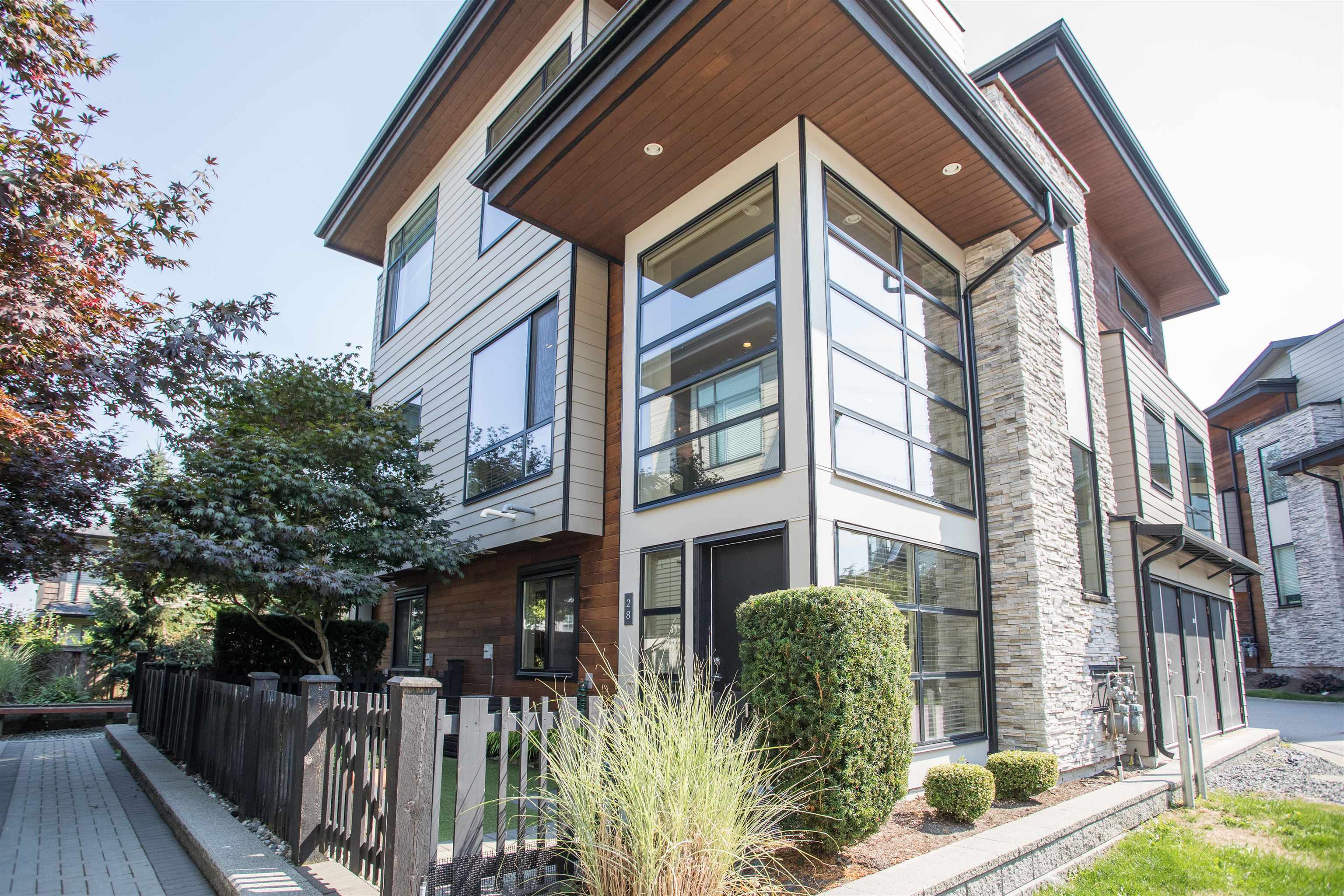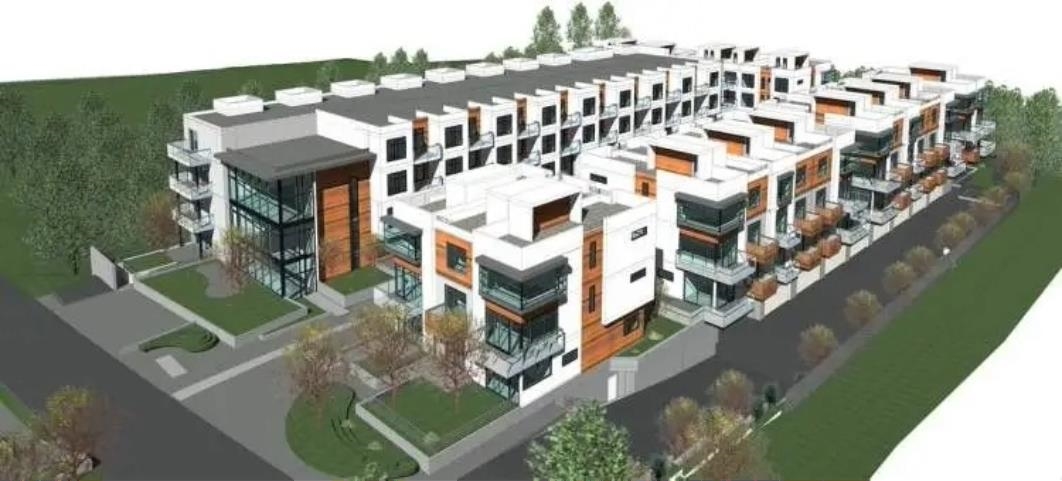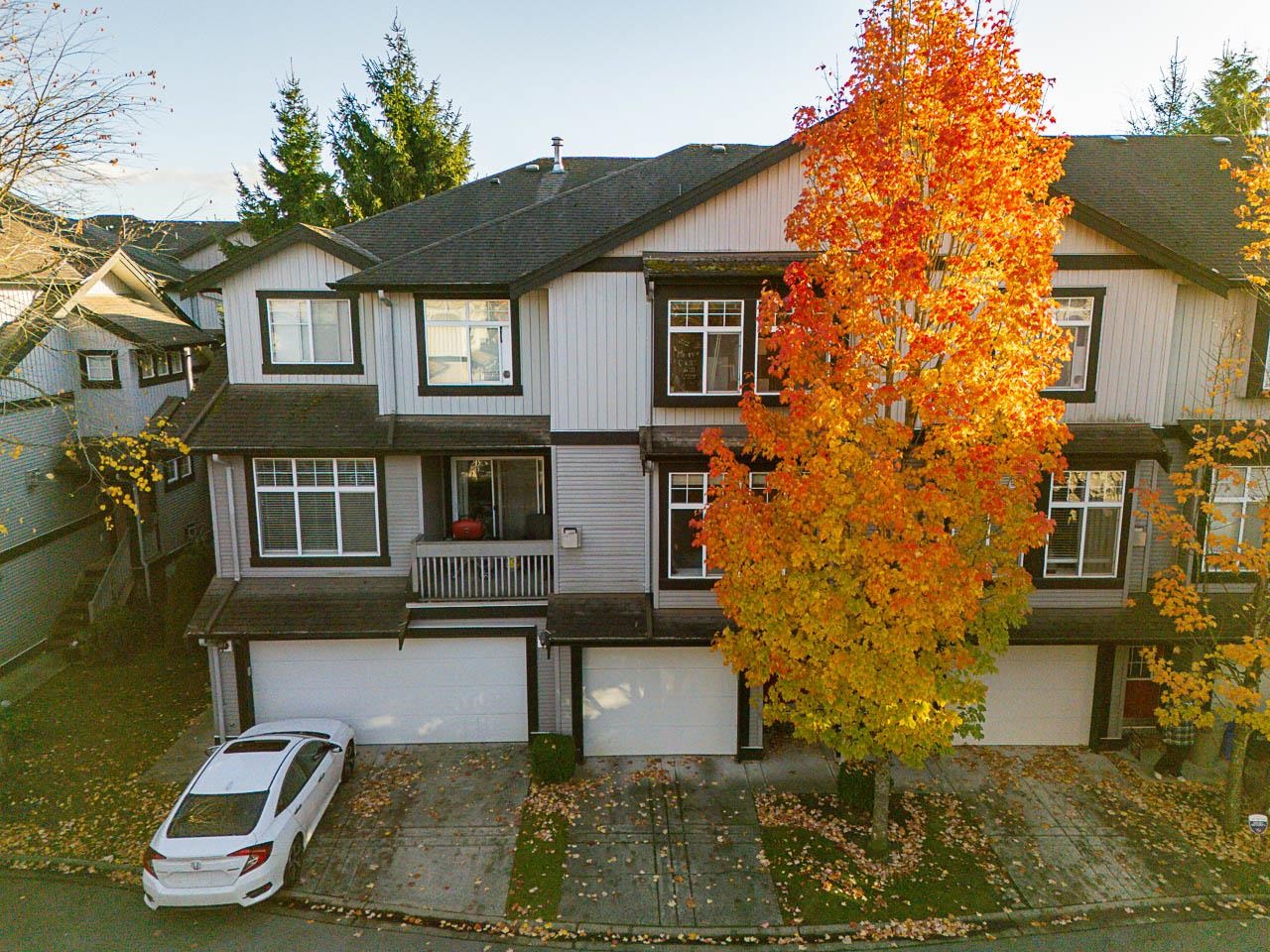- Houseful
- BC
- Surrey
- Grandview Heights
- 15688 28 Avenue #28

15688 28 Avenue #28
15688 28 Avenue #28
Highlights
Description
- Home value ($/Sqft)$617/Sqft
- Time on Houseful
- Property typeResidential
- Style3 storey
- Neighbourhood
- CommunityShopping Nearby
- Median school Score
- Year built2016
- Mortgage payment
Welcome to this exceptionally rare B plan Duplex home in Sakura. One-owner, immaculate with the perfect blend of space, privacy,& premium upgrades in a quiet, low-traffic location. Step into the grand entryway with soaring floor-to-ceiling windows that flood the home with natural light while keeping things cool & comfortable year-round. 4 bed,4 bath wide layout gives the feeling of a detached house. Side-by-Side double garage fits a full-size truck & includes EV charger rough-in for future convenience. New carpeting,wood stair risers, custom shiplap detailing,tinted windows throughout, A/C,new dishwasher,gas cooktop &hot water on demand. Outdoor Perks; Low-maintenance backyard with faux grass and spacious deck off main. Don’t miss this opportunity. B Series Duplexes rarely come available.
Home overview
- Heat source Forced air, natural gas
- Sewer/ septic Public sewer, sanitary sewer, storm sewer
- Construction materials
- Foundation
- Roof
- Fencing Fenced
- # parking spaces 2
- Parking desc
- # full baths 3
- # half baths 1
- # total bathrooms 4.0
- # of above grade bedrooms
- Appliances Washer/dryer, dishwasher, refrigerator, stove
- Community Shopping nearby
- Area Bc
- Subdivision
- Water source Public
- Zoning description Mf
- Directions 5b647b3c2fa30df6969ad63341d072cb
- Basement information None
- Building size 1861.0
- Mls® # R3042475
- Property sub type Townhouse
- Status Active
- Tax year 2024
- Bedroom 2.972m X 3.15m
- Foyer 2.692m X 1.93m
- Nook 1.27m X 2.083m
Level: Above - Bedroom 3.302m X 2.718m
Level: Above - Primary bedroom 3.251m X 4.039m
Level: Above - Walk-in closet 2.438m X 1.295m
Level: Above - Bedroom 3.023m X 3.023m
Level: Above - Laundry 0.94m X 1.956m
Level: Above - Family room 4.851m X 3.785m
Level: Main - Dining room 3.15m X 38.1m
Level: Main - Living room 3.708m X 3.835m
Level: Main - Kitchen 4.597m X 2.515m
Level: Main
- Listing type identifier Idx

$-3,064
/ Month









