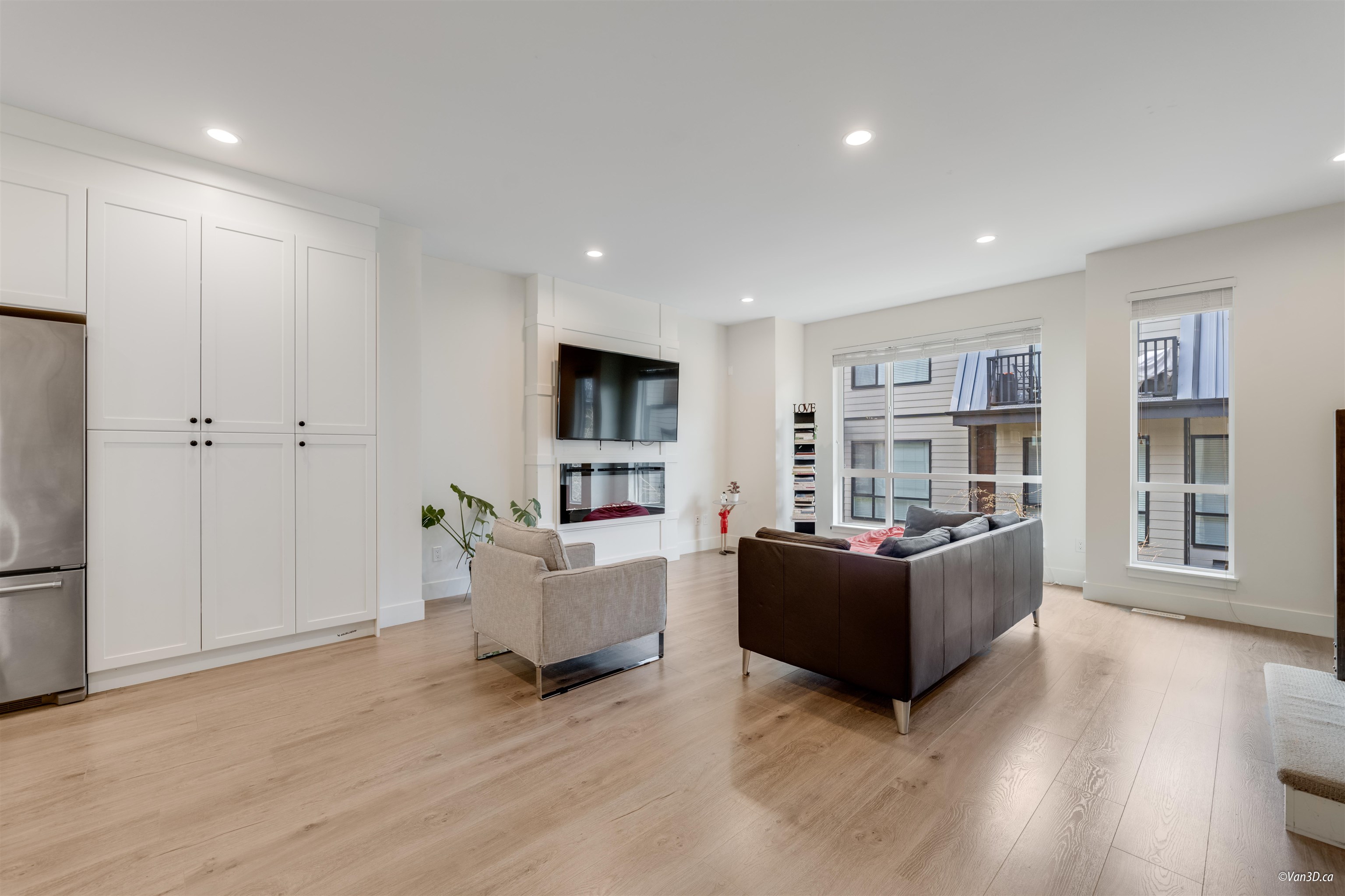- Houseful
- BC
- Surrey
- Grandview Heights
- 15688 28 Avenue #34

15688 28 Avenue #34
15688 28 Avenue #34
Highlights
Description
- Home value ($/Sqft)$519/Sqft
- Time on Houseful
- Property typeResidential
- Style3 storey
- Neighbourhood
- CommunityShopping Nearby
- Median school Score
- Year built2016
- Mortgage payment
Sakura | 4-Bedroom Townhome in Prime South Surrey. Welcome to Sakura - where contemporary living meets a tranquil, green-space setting. This spacious 4-bedroom, 3.5-bath townhome offers nearly 1,900 sq. ft. of thoughtfully designed living space. The open-concept main floor features a sleek kitchen with upgraded KitchenAid appliances, ideal for both daily living and entertaining. Highlights include: Air conditioning, On-demand hot water, Gas BBQ hookup, Side-by-side double garage and so on. Nestled in one of South Surrey's most desirable communities, you're just steps from Morgan Crossing, Grandview Corners, top-rated schools, and scenic parks. Pets and rental-friendly, this is a rare opportunity you won't want to miss! Call today to book a private showing!
Home overview
- Heat source Forced air, radiant
- Sewer/ septic Public sewer, sanitary sewer
- Construction materials
- Foundation
- Roof
- Fencing Fenced
- Parking desc
- # full baths 3
- # half baths 1
- # total bathrooms 4.0
- # of above grade bedrooms
- Appliances Washer/dryer, dishwasher, refrigerator, stove, microwave, oven, range top
- Community Shopping nearby
- Area Bc
- View No
- Water source Public
- Directions 6984e67ac9cd299af55cfe24278b1514
- Basement information None
- Building size 1889.0
- Mls® # R3048545
- Property sub type Townhouse
- Status Active
- Tax year 2024
- Bedroom 3.226m X 3.378m
- Foyer 2.134m X 2.261m
- Primary bedroom 3.861m X 4.267m
Level: Above - Bedroom 2.819m X 3.073m
Level: Above - Bedroom 2.921m X 3.378m
Level: Above - Kitchen 2.896m X 4.699m
Level: Main - Living room 4.801m X 5.893m
Level: Main - Dining room 2.921m X 3.2m
Level: Main
- Listing type identifier Idx

$-2,613
/ Month








