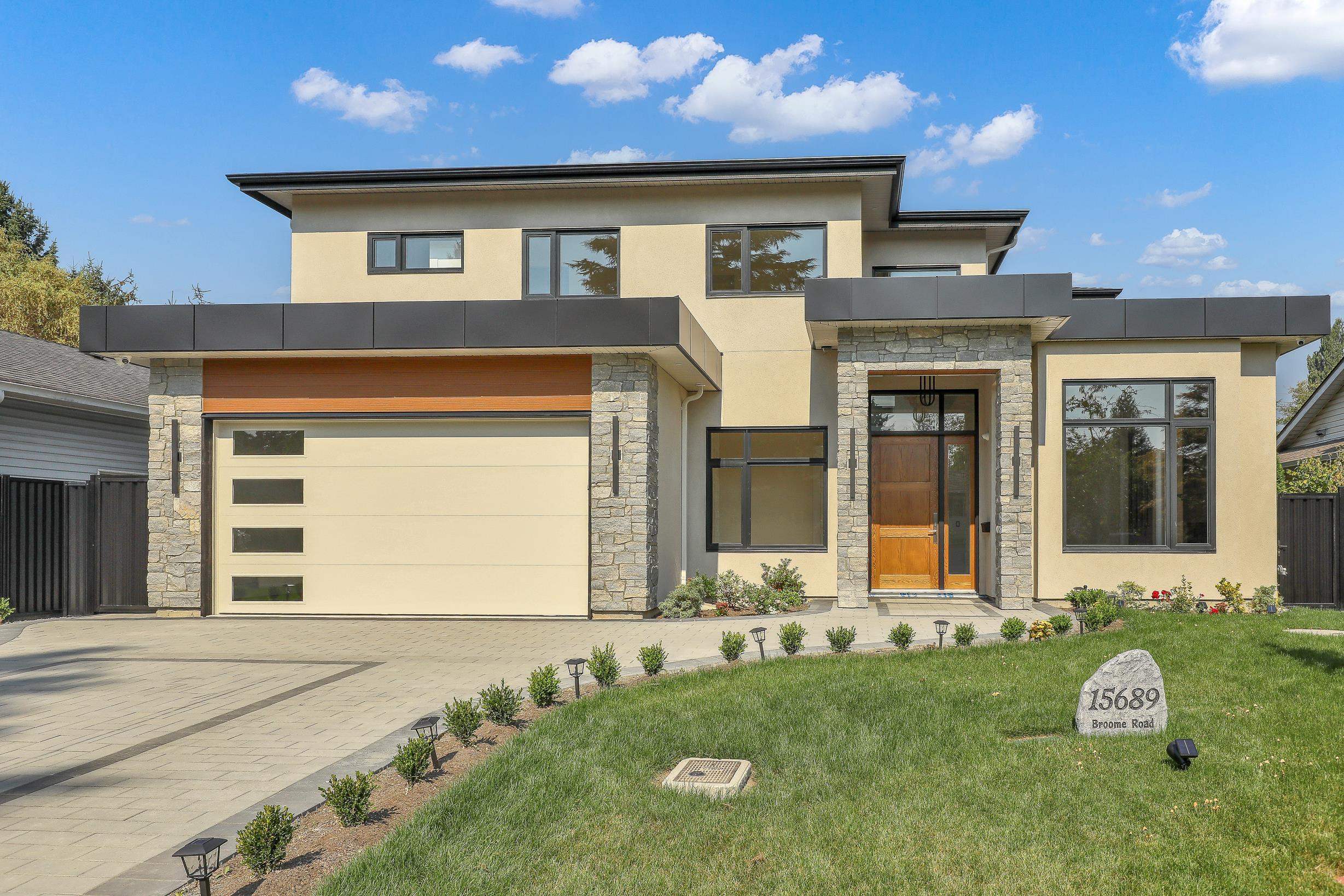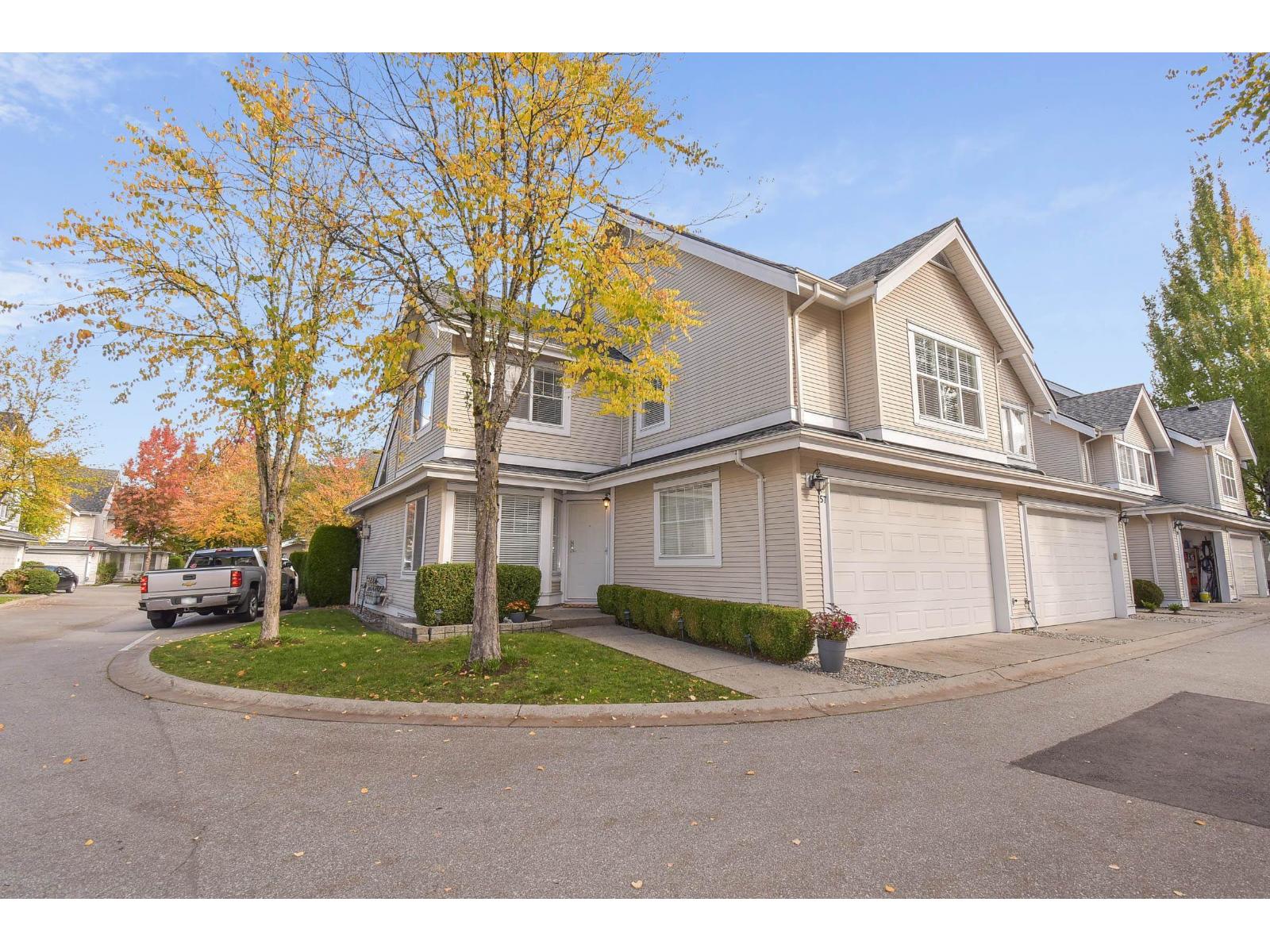Select your Favourite features

15689 Broome Road
For Sale
32 Days
$2,349,888 $300K
$2,649,888
5 beds
6 baths
3,805 Sqft
15689 Broome Road
For Sale
32 Days
$2,349,888 $300K
$2,649,888
5 beds
6 baths
3,805 Sqft
Highlights
Description
- Home value ($/Sqft)$696/Sqft
- Time on Houseful
- Property typeResidential
- CommunityShopping Nearby
- Median school Score
- Year built2025
- Mortgage payment
ABSOLUTELY GORGEOUS 4225 sq. ft. Brand New custom-built home (including garage),Spacious 7199 sq. ft. lot. Designed with attention to detail and luxury finishes throughout. This elegant home features 5 beds & 6 baths, Spice kitchen, 19ft ceiling in the Entrance, 12ft ceiling in Living rm & Dinning rm, 10ft ceiling main floor enhanced by a cozy gas fireplace, AC, Expansive h/w floors, High end appliances & a (Automation) smart home system add to the upscale feel. The open-concept family room features a stylish electric fireplace. 1 bedrm legal side suite. Walking distance to School & Transit, Just 5 min to White Rock Beach & USA border. This home has so much to offer, a must-see to truly appreciate the quality.
MLS®#R3049946 updated 14 hours ago.
Houseful checked MLS® for data 14 hours ago.
Home overview
Amenities / Utilities
- Heat source Hot water, natural gas, radiant
- Sewer/ septic Public sewer, sanitary sewer
Exterior
- Construction materials
- Foundation
- Roof
- Fencing Fenced
- # parking spaces 6
- Parking desc
Interior
- # full baths 6
- # total bathrooms 6.0
- # of above grade bedrooms
- Appliances Washer/dryer, dishwasher, refrigerator, stove
Location
- Community Shopping nearby
- Area Bc
- Water source Public
- Zoning description R3
Lot/ Land Details
- Lot dimensions 7199.0
Overview
- Lot size (acres) 0.17
- Basement information None
- Building size 3805.0
- Mls® # R3049946
- Property sub type Single family residence
- Status Active
- Tax year 2024
Rooms Information
metric
- Primary bedroom 4.877m X 5.004m
Level: Above - Bedroom 4.496m X 4.724m
Level: Above - Bedroom 4.877m X 3.962m
Level: Above - Walk-in closet 3.048m X 1.88m
Level: Above - Walk-in closet 2.134m X 1.676m
Level: Above - Walk-in closet 2.134m X 1.524m
Level: Above - Walk-in closet 1.575m X 1.524m
Level: Above - Bedroom 4.572m X 3.962m
Level: Above - Kitchen 3.302m X 4.623m
Level: Main - Bedroom 3.505m X 3.658m
Level: Main - Foyer 3.175m X 2.184m
Level: Main - Wok kitchen 3.531m X 1.981m
Level: Main - Living room 3.708m X 5.537m
Level: Main - Laundry 2.21m X 4.724m
Level: Main - Porch (enclosed) 2.54m X 1.981m
Level: Main - Living room 3.581m X 5.105m
Level: Main - Office 2.438m X 2.591m
Level: Main - Dining room 2.464m X 3.429m
Level: Main - Kitchen 1.524m X 3.048m
Level: Main - Family room 4.369m X 6.02m
Level: Main - Eating area 2.515m X 2.87m
Level: Main
SOA_HOUSEKEEPING_ATTRS
- Listing type identifier Idx

Lock your rate with RBC pre-approval
Mortgage rate is for illustrative purposes only. Please check RBC.com/mortgages for the current mortgage rates
$-7,066
/ Month25 Years fixed, 20% down payment, % interest
$
$
$
%
$
%

Schedule a viewing
No obligation or purchase necessary, cancel at any time
Nearby Homes
Real estate & homes for sale nearby












