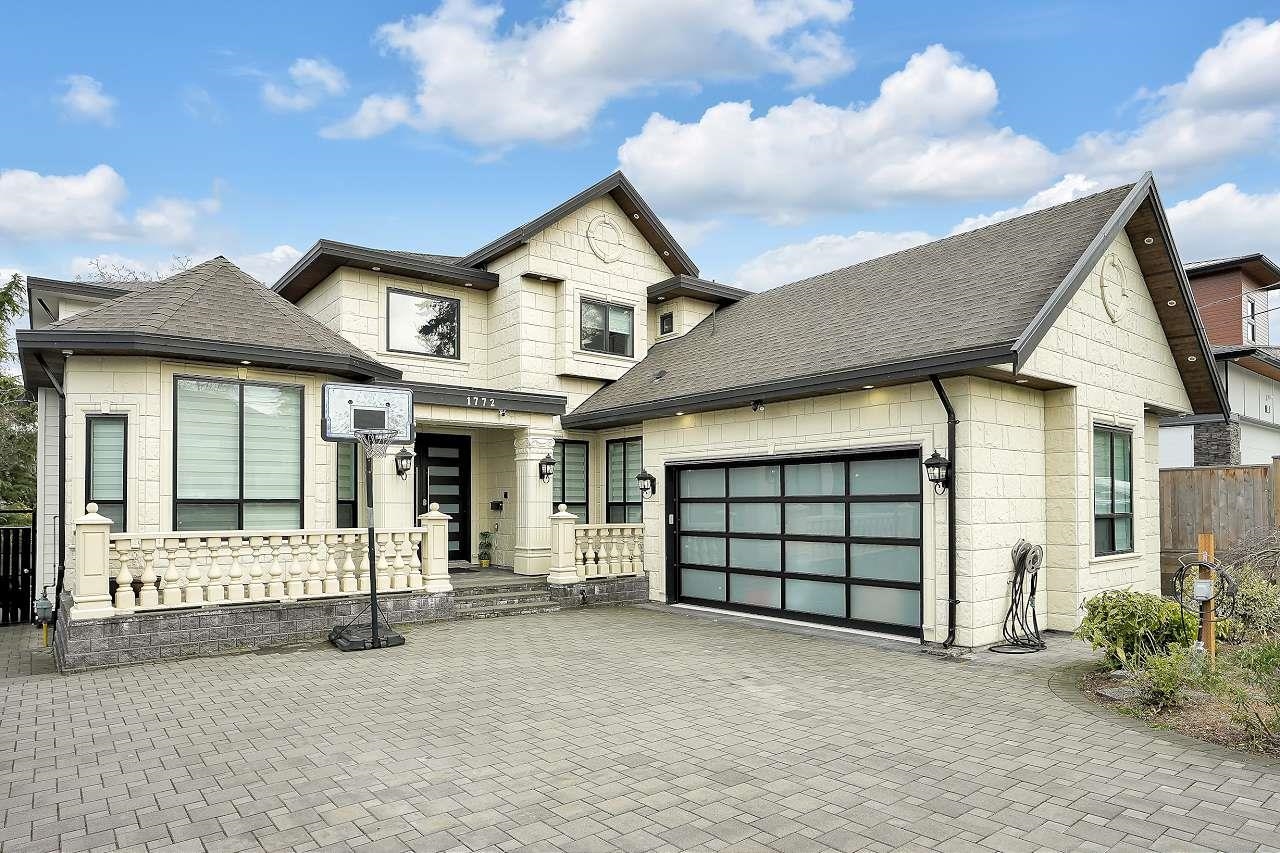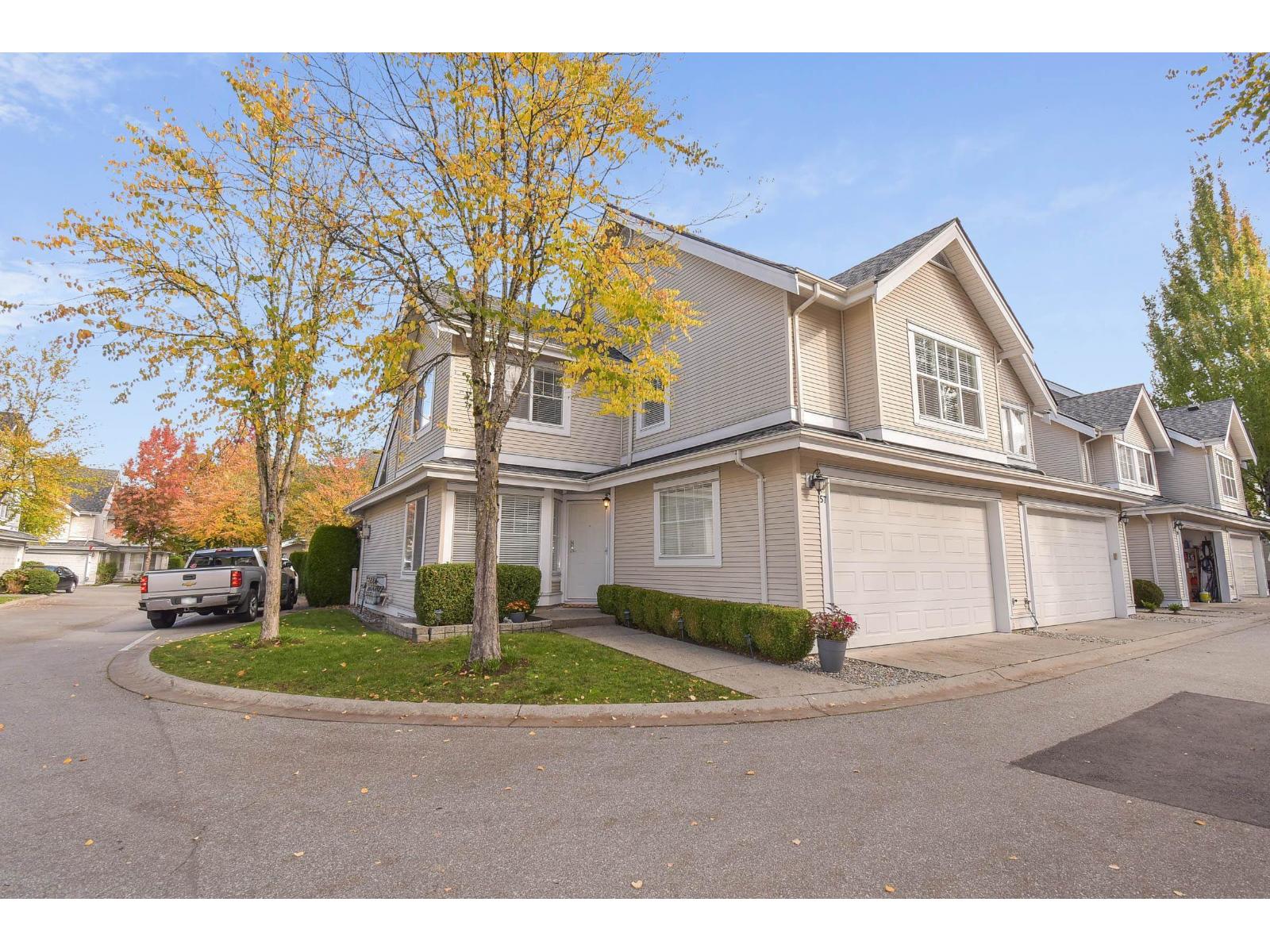
Highlights
Description
- Home value ($/Sqft)$650/Sqft
- Time on Houseful
- Property typeResidential
- StyleGround level unit
- CommunityShopping Nearby
- Median school Score
- Year built2017
- Mortgage payment
Located in a quiet Street within walking distance to White Rock Beach, parks, shops and community center. This is a generously sized home with traditional amenities, that still emphasizes the open, integrated, and functional spaces needed for modern life. The grand foyer w/chandelier leads you to the home office on the right. And Entertaining family room adjacent to gourmet kitchen, wok kitchen and dinning room. Legal 2-bedroom suite, separate access. 5 bedrooms en-suite including 2 Jack and Jill bedrooms Stone, 2 guest ensuites, and 1 master bedroom with walk-in closet and the luxurious en-suite bathroom features generous space for both tub and shower base. Lots of Parking space on the driveway. According to new lawgarden suite can be built *listed below Assesment*
Home overview
- Heat source Electric, forced air
- Sewer/ septic Public sewer, sanitary sewer, storm sewer
- Construction materials
- Foundation
- Roof
- Fencing Fenced
- # parking spaces 6
- Parking desc
- # full baths 5
- # half baths 1
- # total bathrooms 6.0
- # of above grade bedrooms
- Appliances Washer/dryer, trash compactor, stove, microwave, oven
- Community Shopping nearby
- Area Bc
- View No
- Water source Public
- Zoning description Rf
- Lot dimensions 8212.0
- Lot size (acres) 0.19
- Basement information None, exterior entry
- Building size 3828.0
- Mls® # R3037871
- Property sub type Single family residence
- Status Active
- Tax year 2024
- Bedroom 3.962m X 4.75m
Level: Above - Primary bedroom 5.486m X 4.75m
Level: Above - Bedroom 3.175m X 5.182m
Level: Above - Bedroom 3.962m X 4.267m
Level: Above - Bedroom 4.293m X 4.14m
Level: Above - Dining room 2.438m X 4.064m
Level: Main - Laundry 1.829m X 1.651m
Level: Main - Kitchen 2.438m X 1.626m
Level: Main - Living room 3.861m X 3.886m
Level: Main - Kitchen 4.267m X 5.182m
Level: Main - Bedroom 2.997m X 3.048m
Level: Main - Media room 2.997m X 3.632m
Level: Main - Office 3.251m X 3.048m
Level: Main - Family room 4.572m X 4.267m
Level: Main - Kitchen 3.912m X 2.134m
Level: Main - Living room 2.743m X 3.912m
Level: Main - Bedroom 2.997m X 3.048m
Level: Main
- Listing type identifier Idx

$-6,640
/ Month











