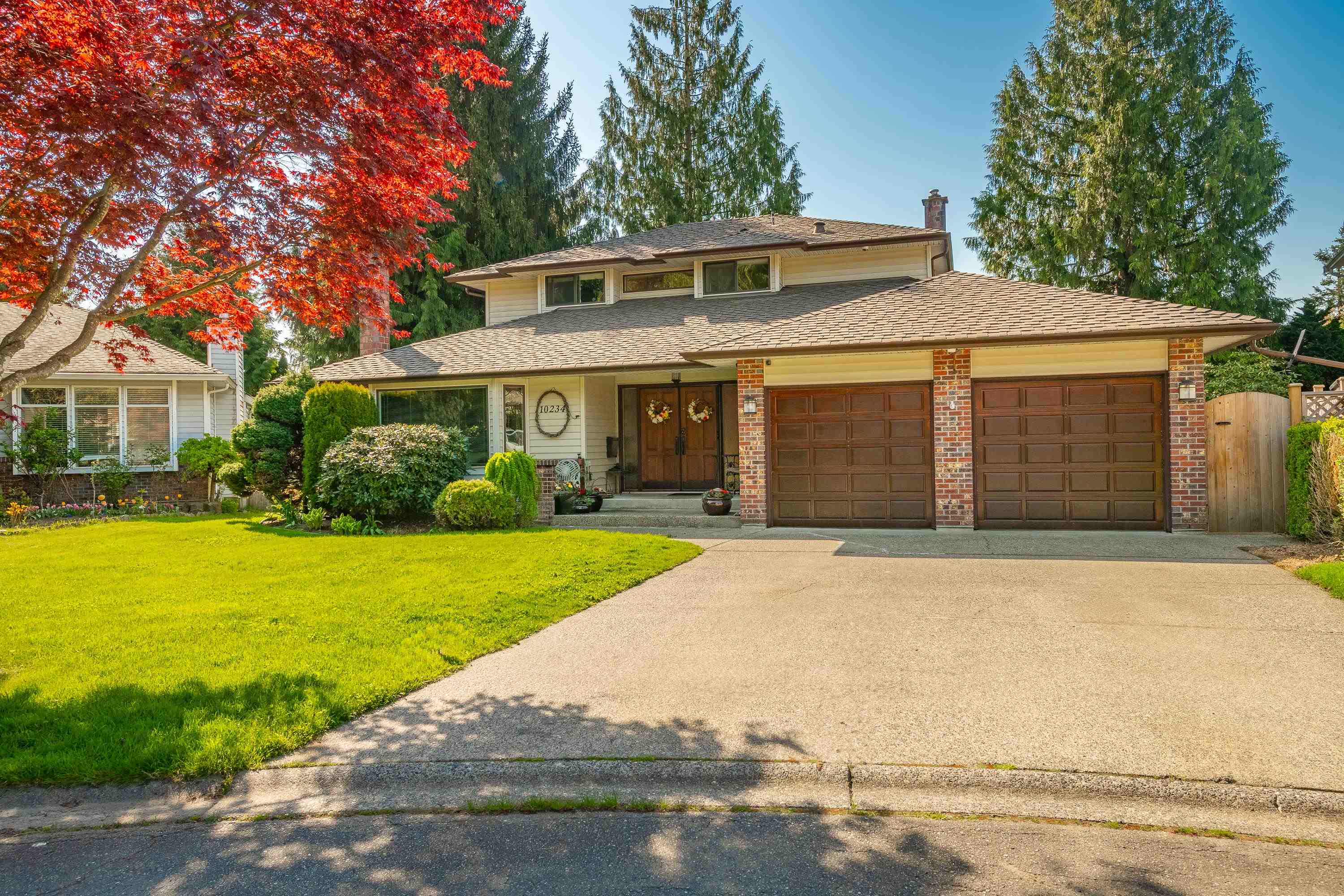
Highlights
Description
- Home value ($/Sqft)$679/Sqft
- Time on Houseful
- Property typeResidential
- CommunityShopping Nearby
- Median school Score
- Year built1984
- Mortgage payment
You will be amazed by this beautifully updated 2-story home on a 7,159 sq.ft. lot with 3 beds, 3 baths, and over 2,200 sq.ft. of living space! Vaulted ceiling and gas fireplace in the living room make it perfect for gatherings. Kitchen features solid oak cabinets and 2019-updated stainless appliances. Oversized nook and family room overlook a private, south-facing backyard. Wood deck, hot tub, a BBQ party is waiting. Main floor office can also be a game or hobby room. Spacious primary bedroom upstairs with renovated ensuite and heated floor. Heat pump, instant hot water, new paint, newer flooring, newer windows, newer fence and more! Quiet yet central location near schools, shops, and parks. Call now for your private showings!
MLS®#R3024867 updated 2 days ago.
Houseful checked MLS® for data 2 days ago.
Home overview
Amenities / Utilities
- Heat source Forced air, heat pump, natural gas
- Sewer/ septic Public sewer, sanitary sewer
Exterior
- Construction materials
- Foundation
- Roof
- # parking spaces 4
- Parking desc
Interior
- # full baths 2
- # half baths 1
- # total bathrooms 3.0
- # of above grade bedrooms
- Appliances Washer/dryer, dishwasher, refrigerator, stove
Location
- Community Shopping nearby
- Area Bc
- View No
- Water source Public
- Zoning description R3
- Directions 20b16b4e8f8571d507554918f611e0a4
Lot/ Land Details
- Lot dimensions 7159.0
Overview
- Lot size (acres) 0.16
- Basement information Crawl space
- Building size 2206.0
- Mls® # R3024867
- Property sub type Single family residence
- Status Active
- Tax year 2024
Rooms Information
metric
- Bedroom 3.251m X 3.861m
Level: Above - Primary bedroom 4.343m X 5.156m
Level: Above - Bedroom 3.2m X 3.251m
Level: Above - Dining room 2.997m X 4.623m
Level: Main - Laundry 2.896m X 3.073m
Level: Main - Nook 2.007m X 4.47m
Level: Main - Kitchen 2.235m X 4.445m
Level: Main - Living room 4.42m X 5.461m
Level: Main - Foyer 2.565m X 2.794m
Level: Main - Office 3.81m X 4.089m
Level: Main - Family room 3.988m X 5.461m
Level: Main
SOA_HOUSEKEEPING_ATTRS
- Listing type identifier Idx

Lock your rate with RBC pre-approval
Mortgage rate is for illustrative purposes only. Please check RBC.com/mortgages for the current mortgage rates
$-3,995
/ Month25 Years fixed, 20% down payment, % interest
$
$
$
%
$
%

Schedule a viewing
No obligation or purchase necessary, cancel at any time
Nearby Homes
Real estate & homes for sale nearby












