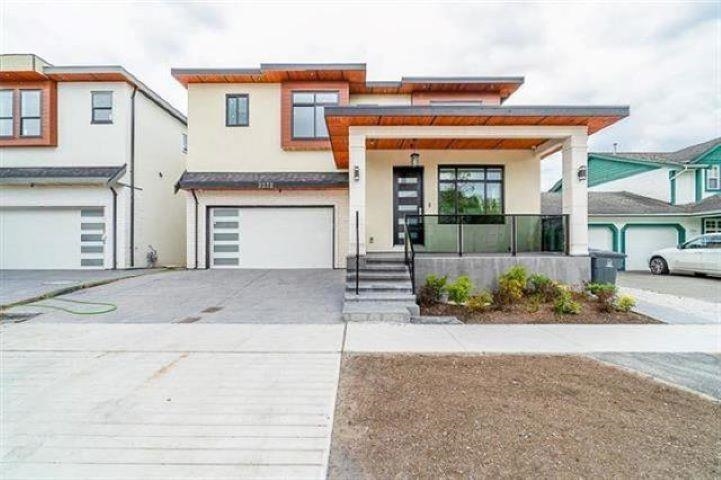- Houseful
- BC
- Surrey
- King George Corridor
- 157 Street

Highlights
Description
- Home value ($/Sqft)$719/Sqft
- Time on Houseful
- Property typeResidential
- Neighbourhood
- CommunityShopping Nearby
- Median school Score
- Year built2022
- Mortgage payment
Top-quality, custom-built home in the desirable Grandview Heights community. This open-concept layout features a high-ceiling living room with oversized windows, a spacious family room, an eat-in kitchen, and a bonus wok kitchen. Upstairs offers 4 bedrooms and 3 bathrooms, including a luxurious primary suite with walk-in closet and spa-style ensuite with steamer. The basement includes a legal 1-bedroom suite plus a media room that can convert to a 2-bedroom suite. Features include A/C, HRV, built-in vacuum, and high-end appliances with paneled fridge. Close to Grandview Corners, Aquatic Centre, Superstore, Walmart, and Hwy 99. Move-in-ready - don't miss it!
MLS®#R3035222 updated 2 months ago.
Houseful checked MLS® for data 2 months ago.
Home overview
Amenities / Utilities
- Heat source Radiant
- Sewer/ septic Public sewer, sanitary sewer, storm sewer
Exterior
- Construction materials
- Foundation
- Roof
- # parking spaces 4
- Parking desc
Interior
- # full baths 5
- # half baths 1
- # total bathrooms 6.0
- # of above grade bedrooms
Location
- Community Shopping nearby
- Area Bc
- View No
- Water source Public
- Zoning description Rf-13
Lot/ Land Details
- Lot dimensions 3450.0
Overview
- Lot size (acres) 0.08
- Basement information None
- Building size 2851.0
- Mls® # R3035222
- Property sub type Single family residence
- Status Active
- Tax year 2024
Rooms Information
metric
- Walk-in closet 1.956m X 3.531m
Level: Above - Bedroom 2.921m X 3.15m
Level: Above - Bedroom 2.769m X 2.997m
Level: Above - Primary bedroom 4.445m X 4.699m
Level: Above - Bedroom 3.226m X 3.404m
Level: Above - Bar room 3.2m X 0.66m
Level: Basement - Kitchen 1.295m X 3.124m
Level: Basement - Living room 3.226m X 4.166m
Level: Basement - Bedroom 3.099m X 3.429m
Level: Basement - Media room 3.2m X 4.318m
Level: Basement - Family room 4.318m X 5.004m
Level: Main - Nook 1.854m X 2.159m
Level: Main - Kitchen 3.226m X 3.937m
Level: Main - Living room 2.997m X 4.724m
Level: Main - Wok kitchen 3.429m X 1.803m
Level: Main
SOA_HOUSEKEEPING_ATTRS
- Listing type identifier Idx

Lock your rate with RBC pre-approval
Mortgage rate is for illustrative purposes only. Please check RBC.com/mortgages for the current mortgage rates
$-5,467
/ Month25 Years fixed, 20% down payment, % interest
$
$
$
%
$
%

Schedule a viewing
No obligation or purchase necessary, cancel at any time
Nearby Homes
Real estate & homes for sale nearby












