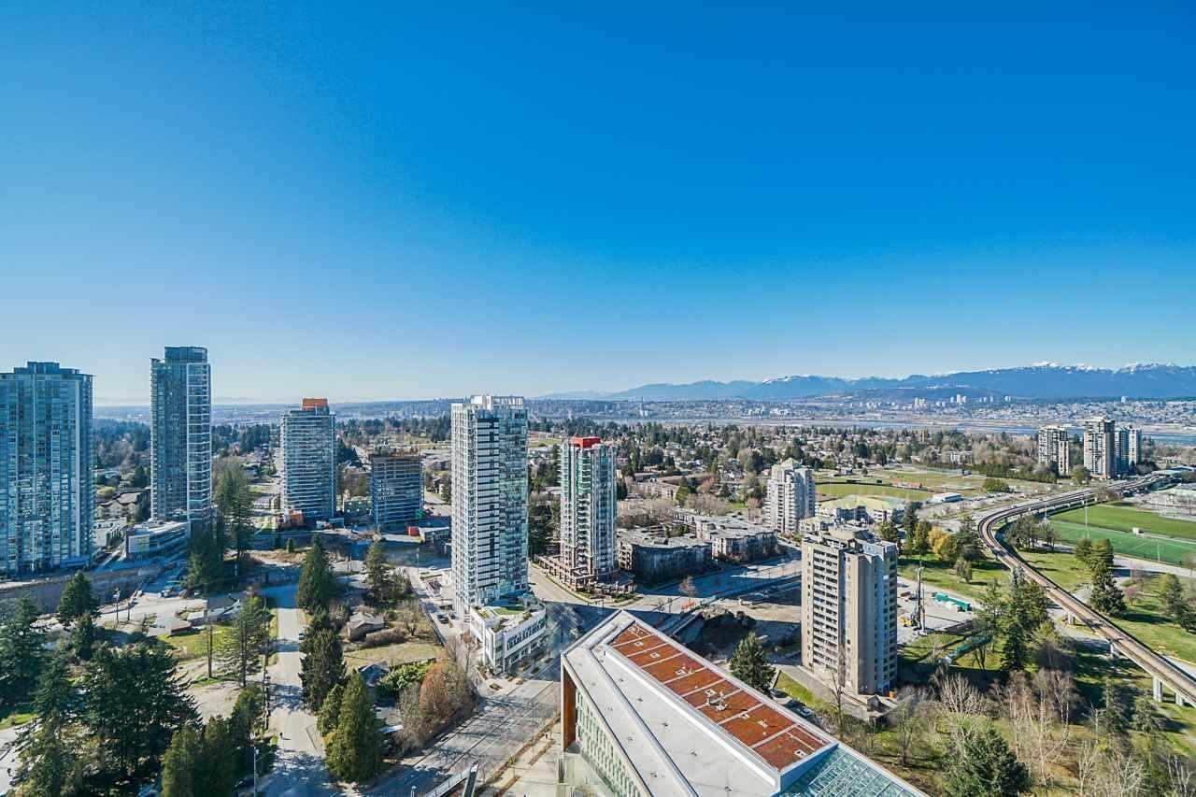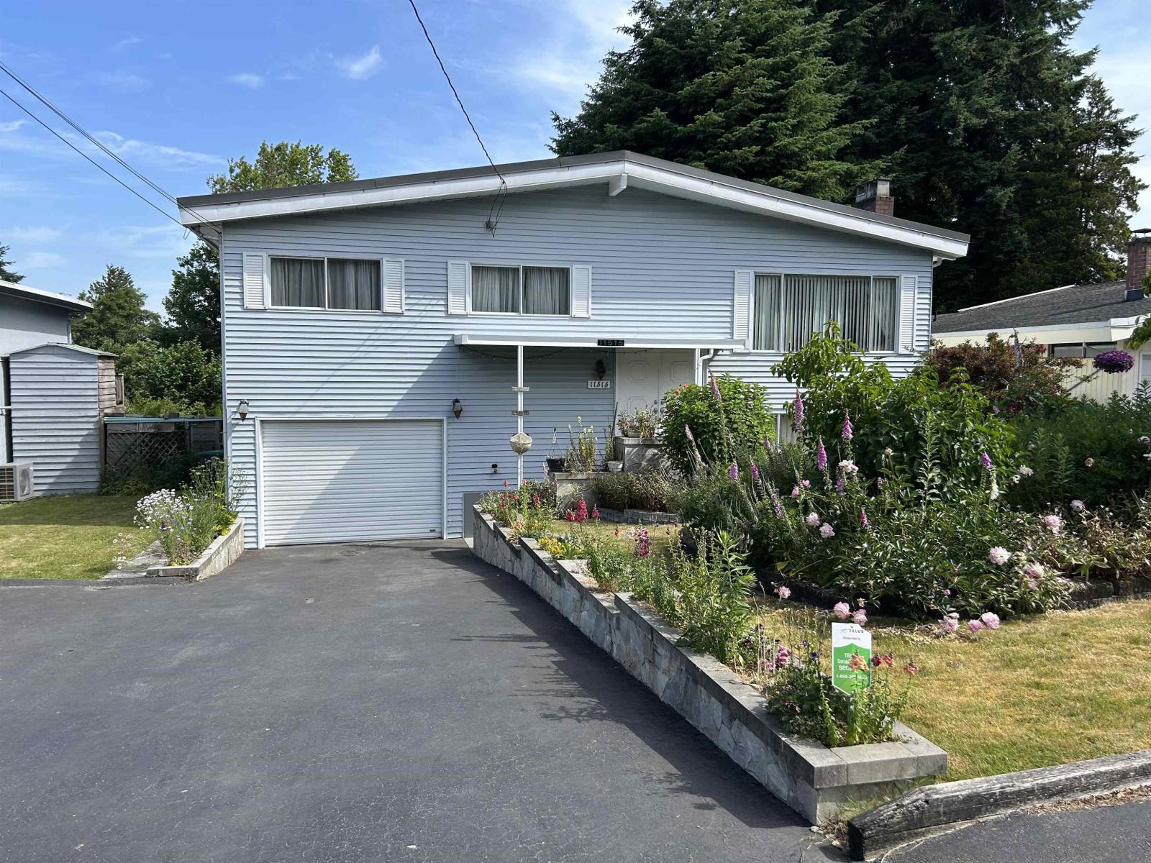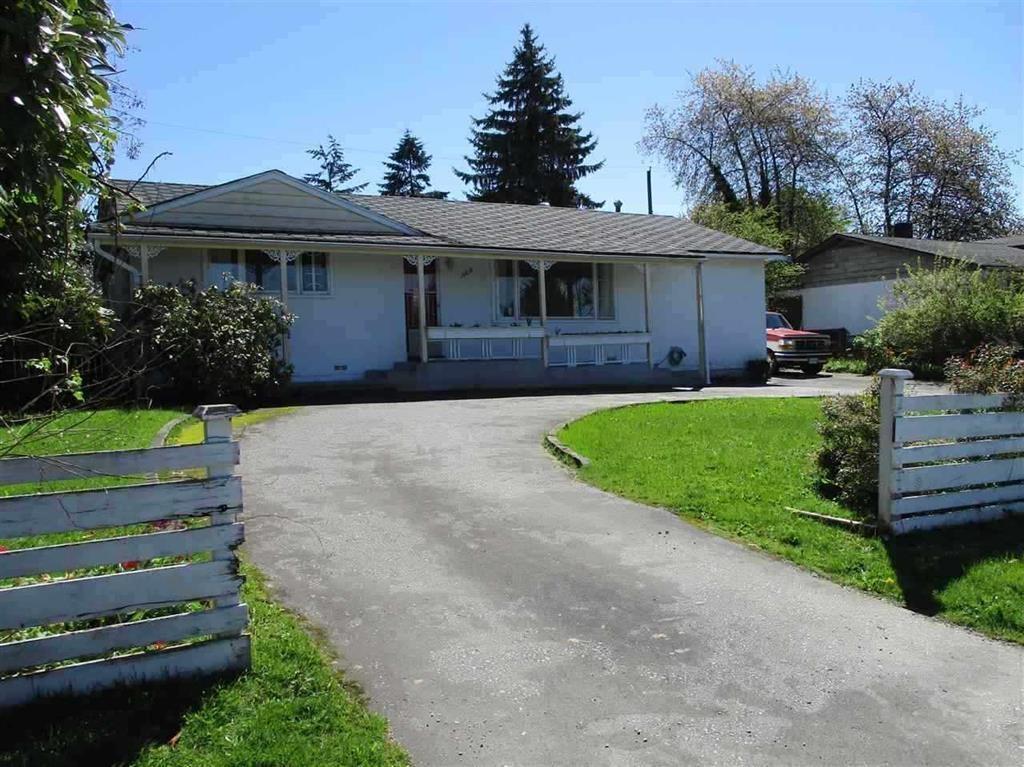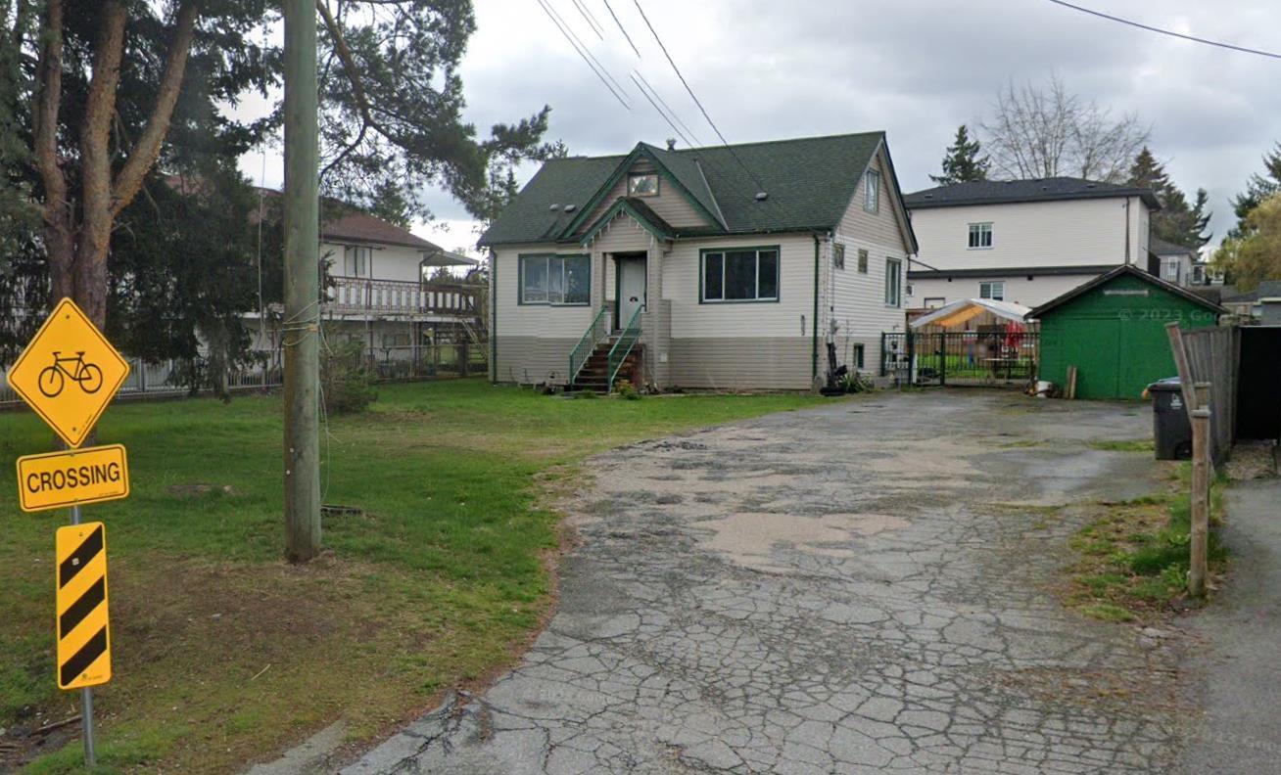Select your Favourite features
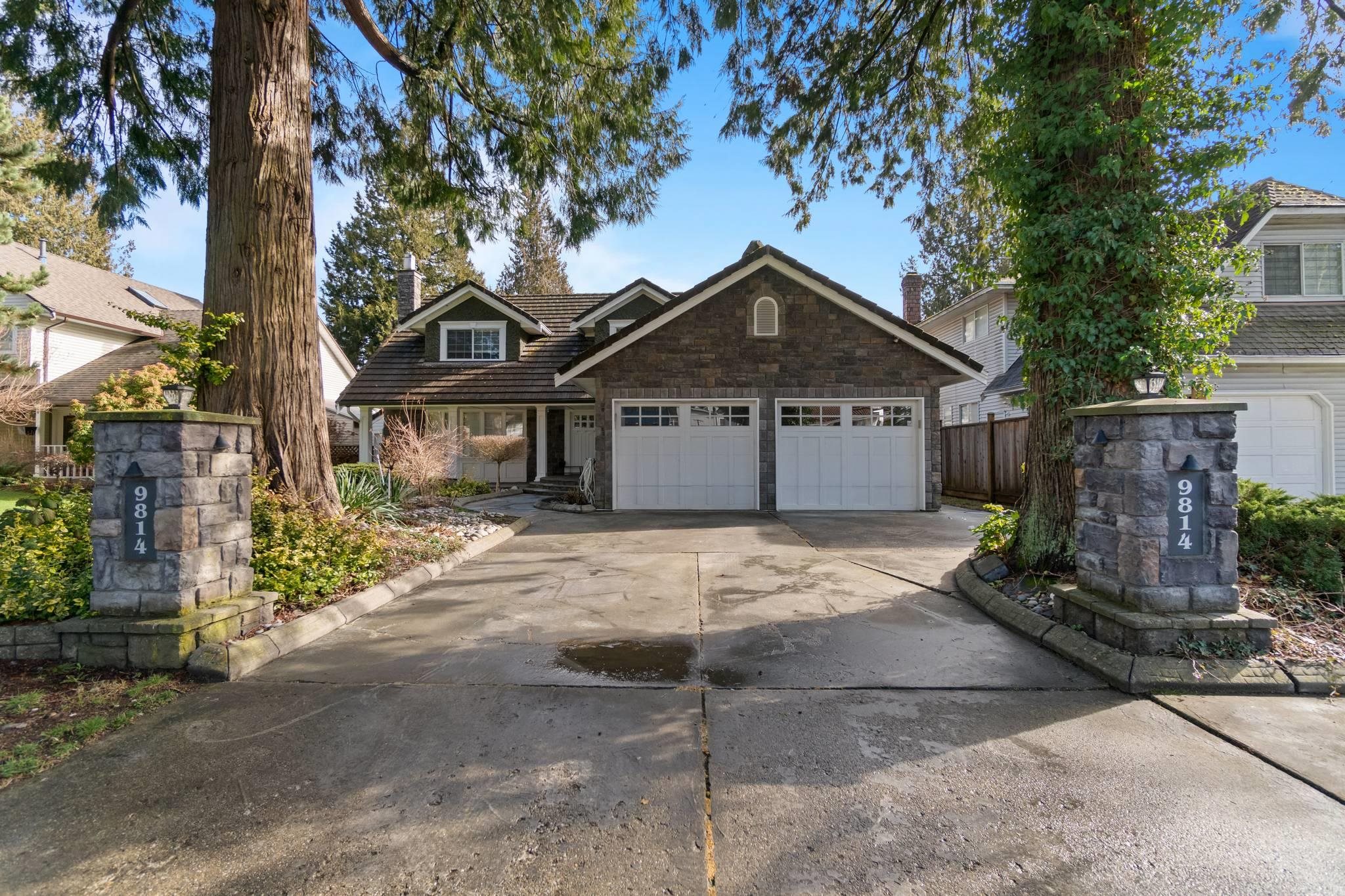
157 Street
For Sale
109 Days
$1,599,000 $110K
$1,488,888
5 beds
3 baths
2,875 Sqft
157 Street
For Sale
109 Days
$1,599,000 $110K
$1,488,888
5 beds
3 baths
2,875 Sqft
Highlights
Description
- Home value ($/Sqft)$518/Sqft
- Time on Houseful
- Property typeResidential
- Median school Score
- Year built1984
- Mortgage payment
This beautifully renovated 5-bed, 3-bath home offers 2,875 sq. ft. of living space on a 7,060 sq.ft. lot along a serene, tree-lined street. The gourmet kitchen boasts granite countertops, a Sub-Zero fridge, stainless steel appliances, and an oversized island perfect for entertaining.This luxurious home offers an elegant formal living and dining room, office, family room, 2 fireplaces. Upstairs features 4 generous bedrooms, a jetted tub/steam room combo, and a convenient laundry room. High-tech upgrades include panelled ceilings, a tankless hot water system, and heat pump & AC. The fully fenced, landscaped yard and huge covered heated sun deck offer privacy and comfort. Complete with a double attached garage w/ EV charging, this move-in-ready home is a must-see! Book a viewing today!
MLS®#R3003861 updated 21 hours ago.
Houseful checked MLS® for data 21 hours ago.
Home overview
Amenities / Utilities
- Heat source Forced air, natural gas
- Sewer/ septic Public sewer, sanitary sewer
Exterior
- Construction materials
- Foundation
- Roof
- # parking spaces 6
- Parking desc
Interior
- # full baths 2
- # half baths 1
- # total bathrooms 3.0
- # of above grade bedrooms
- Appliances Washer/dryer, dishwasher, refrigerator, stove
Location
- Area Bc
- Water source Public
- Zoning description Sfd
- Directions 586b2e25e557d0b625ee396c63fdbe8c
Lot/ Land Details
- Lot dimensions 7063.0
Overview
- Lot size (acres) 0.16
- Basement information None
- Building size 2875.0
- Mls® # R3003861
- Property sub type Single family residence
- Status Active
- Virtual tour
- Tax year 2024
Rooms Information
metric
- Bedroom 3.226m X 4.699m
Level: Above - Laundry 2.083m X 2.337m
Level: Above - Primary bedroom 4.064m X 4.978m
Level: Above - Bedroom 3.734m X 5.055m
Level: Above - Bedroom 3.226m X 3.327m
Level: Above - Walk-in closet 1.092m X 2.311m
Level: Above - Foyer 1.067m X 3.073m
Level: Main - Solarium 6.629m X 4.724m
Level: Main - Living room 4.14m X 5.817m
Level: Main - Bedroom 4.343m X 2.972m
Level: Main - Eating area 4.674m X 2.946m
Level: Main - Family room 4.216m X 4.242m
Level: Main - Kitchen 3.15m X 3.124m
Level: Main - Dining room 3.607m X 4.166m
Level: Main
SOA_HOUSEKEEPING_ATTRS
- Listing type identifier Idx

Lock your rate with RBC pre-approval
Mortgage rate is for illustrative purposes only. Please check RBC.com/mortgages for the current mortgage rates
$-3,970
/ Month25 Years fixed, 20% down payment, % interest
$
$
$
%
$
%

Schedule a viewing
No obligation or purchase necessary, cancel at any time
Nearby Homes
Real estate & homes for sale nearby






