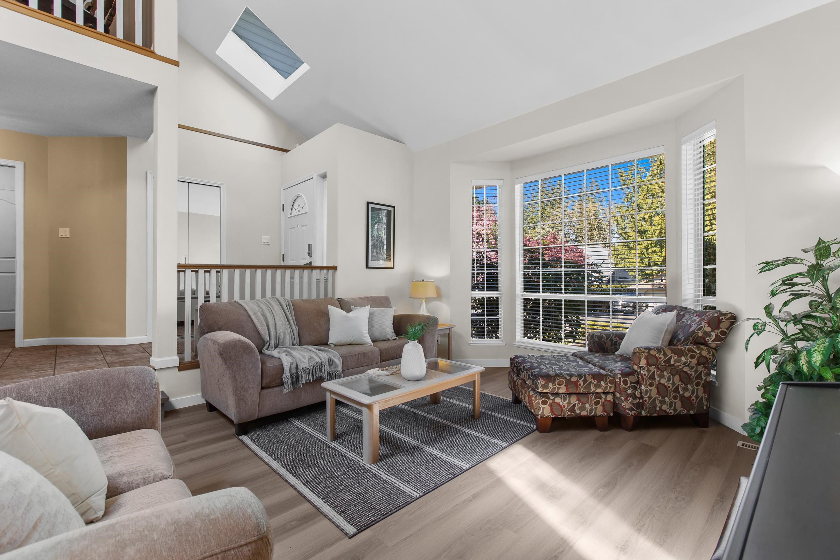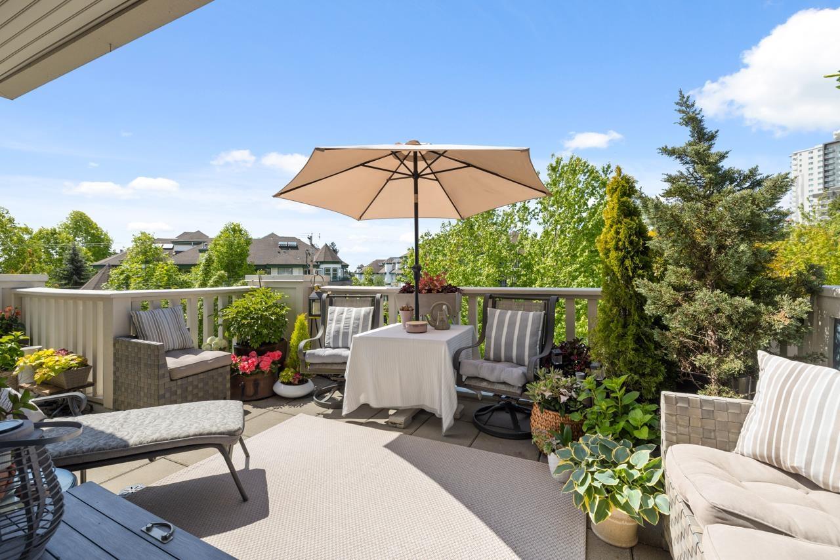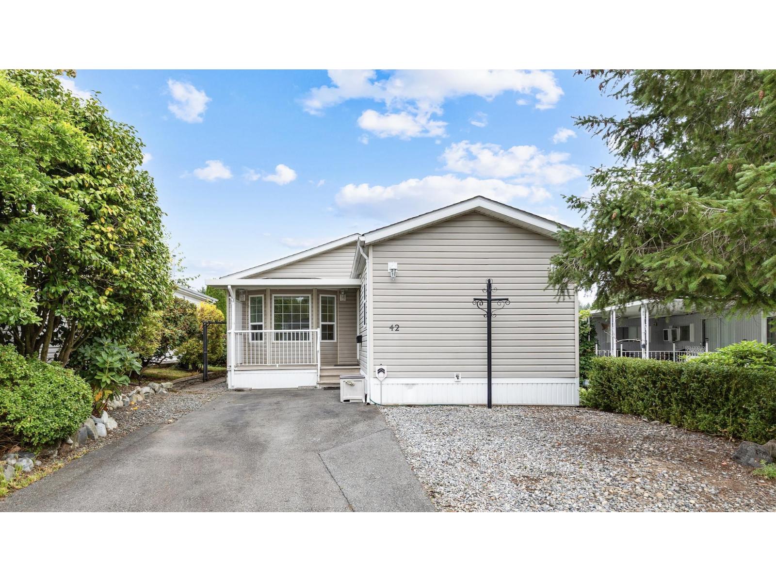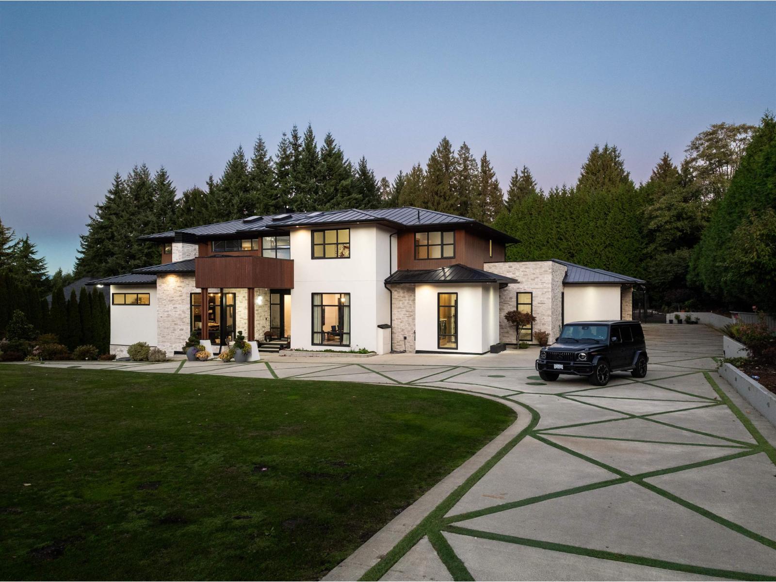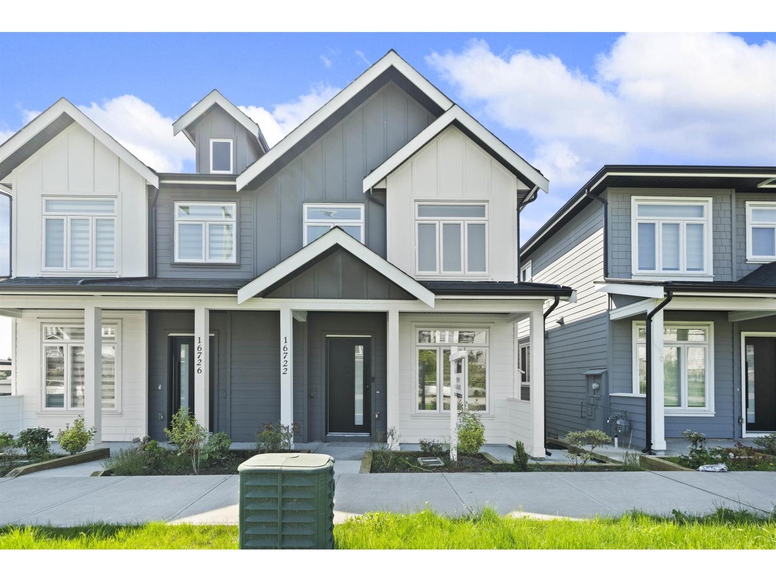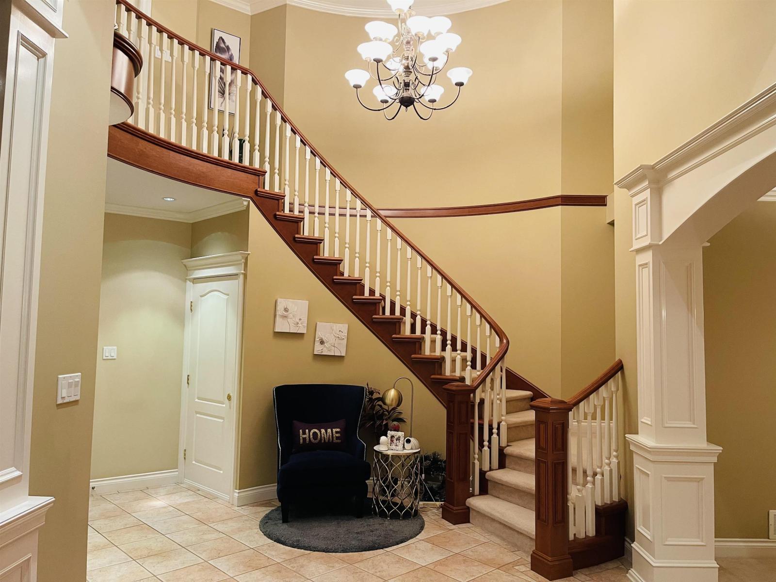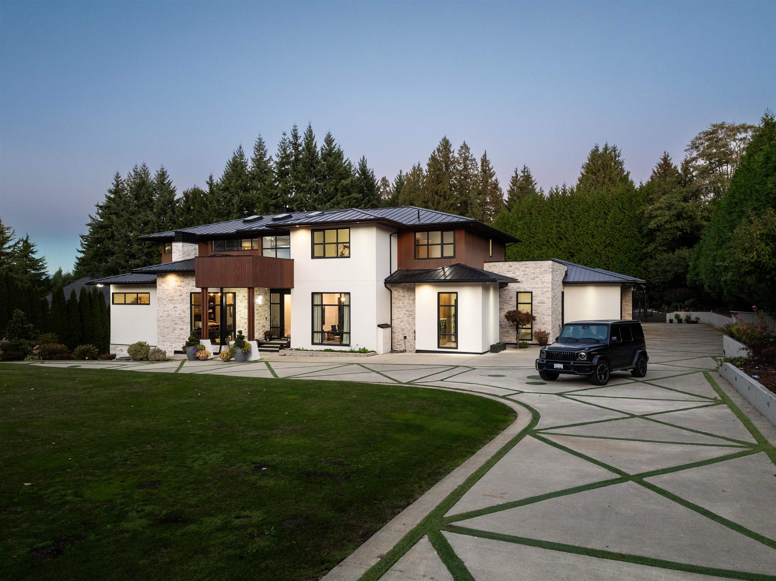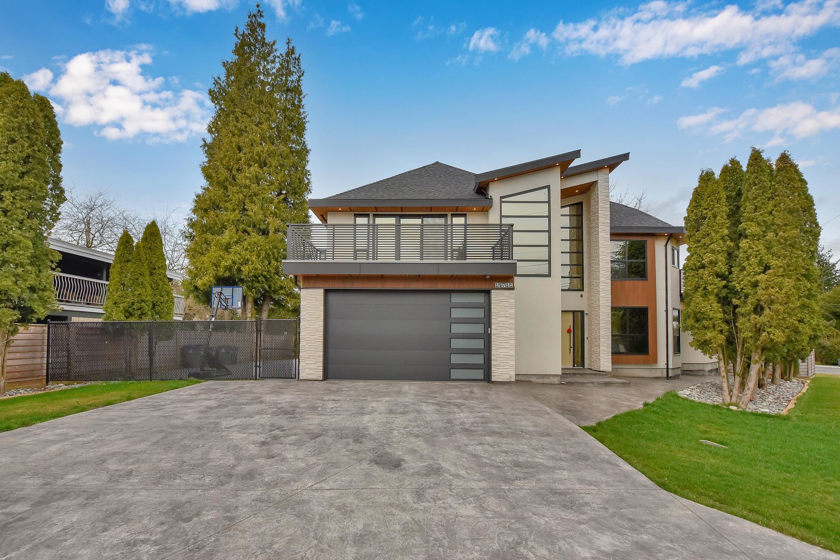
Highlights
Description
- Home value ($/Sqft)$806/Sqft
- Time on Houseful
- Property typeResidential
- CommunityShopping Nearby
- Median school Score
- Year built2023
- Mortgage payment
Stunning Custom-Built Corner Home in South Surrey. This exquisite south facing home on a 8,472 sq. ft. lot, blends contemporary elegance with practicality. The grand foyer boasts soaring 20ft ceilings, creating a bright, open ambiance. Features include radiant in-floor heating, security system, central vacuum, and on-demand hot water. A private-entry secondary suite on main floor perfect for rental income. The landscaped lot includes a concrete side yard/basketball court, RV/boat parking and large driveway for five vehicles (+2 in garage). Second floor includes 2 large balconies and a spiral staircase leading up to a bonus 250 sq. ft. home theatre with skylights. Within close proximity to Semiahmoo Mall, Morgan Crossing, top eng/fr schools, South Surrey Athletic park and White Rock Beach.
Home overview
- Heat source Baseboard, natural gas, radiant
- Sewer/ septic Public sewer, sanitary sewer, storm sewer
- Construction materials
- Foundation
- Roof
- Fencing Fenced
- # parking spaces 7
- Parking desc
- # full baths 4
- # half baths 1
- # total bathrooms 5.0
- # of above grade bedrooms
- Appliances Washer/dryer, dishwasher, refrigerator, stove, microwave, oven, range top
- Community Shopping nearby
- Area Bc
- View No
- Water source Public
- Zoning description R3
- Lot dimensions 8472.0
- Lot size (acres) 0.19
- Basement information None
- Building size 3289.0
- Mls® # R3046187
- Property sub type Single family residence
- Status Active
- Tax year 2025
- Attic 6.553m X 3.658m
- Den 2.972m X 2.743m
Level: Above - Bedroom 3.505m X 3.759m
Level: Above - Laundry 2.896m X 1.829m
Level: Above - Bedroom 3.505m X 3.353m
Level: Above - Bedroom 3.505m X 3.505m
Level: Above - Bedroom 3.81m X 5.842m
Level: Above - Dining room 3.962m X 3.658m
Level: Main - Other 2.997m X 6.833m
Level: Main - Kitchen 3.962m X 3.912m
Level: Main - Bedroom 3.048m X 2.489m
Level: Main - Family room 4.572m X 4.064m
Level: Main - Kitchen 2.438m X 2.388m
Level: Main - Foyer 3.632m X 2.261m
Level: Main - Mud room 1.778m X 2.438m
Level: Main - Living room 3.048m X 4.572m
Level: Main
- Listing type identifier Idx

$-7,067
/ Month

