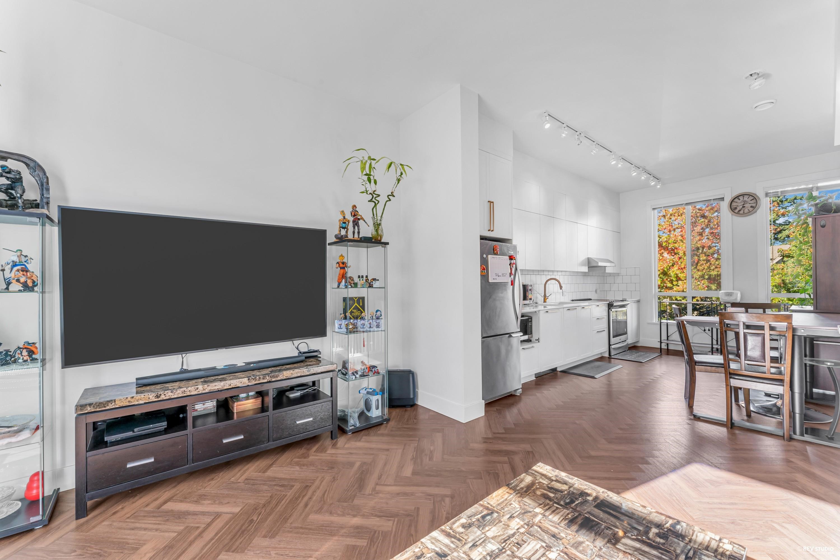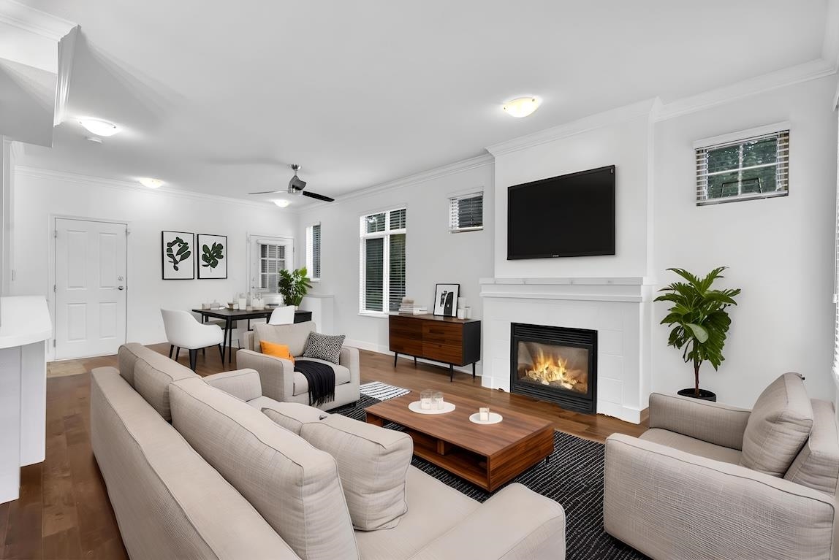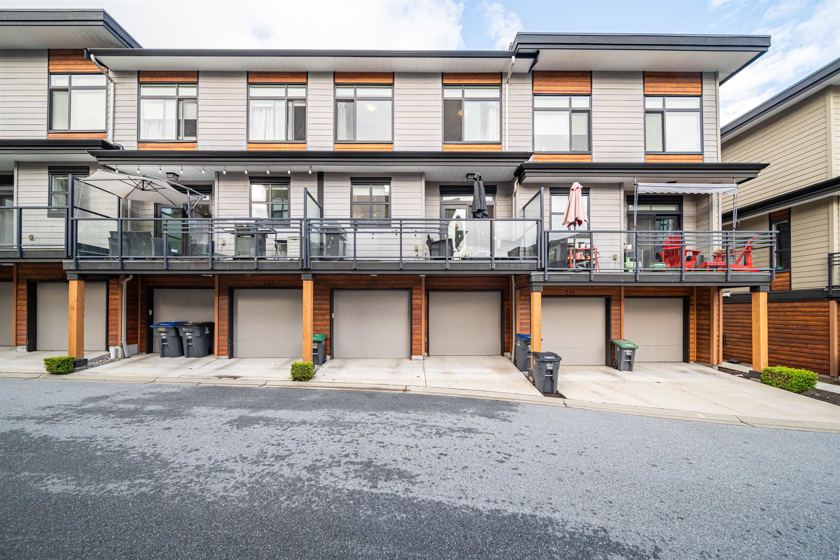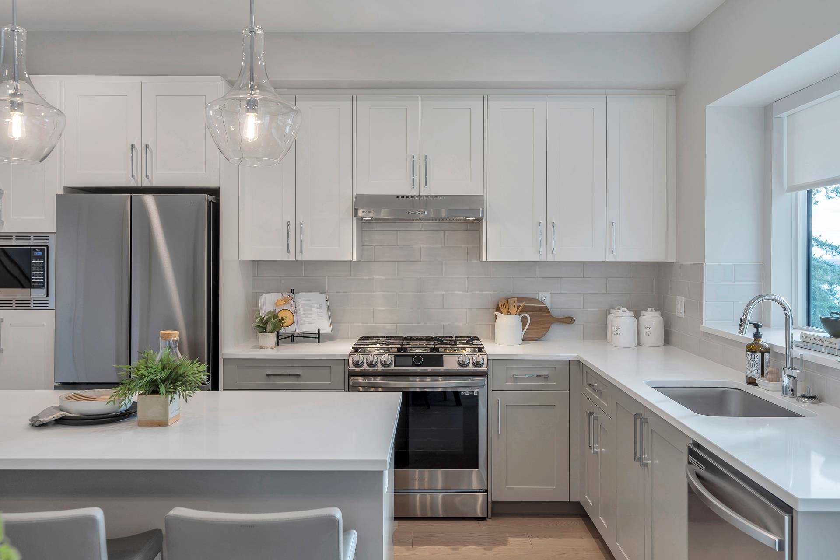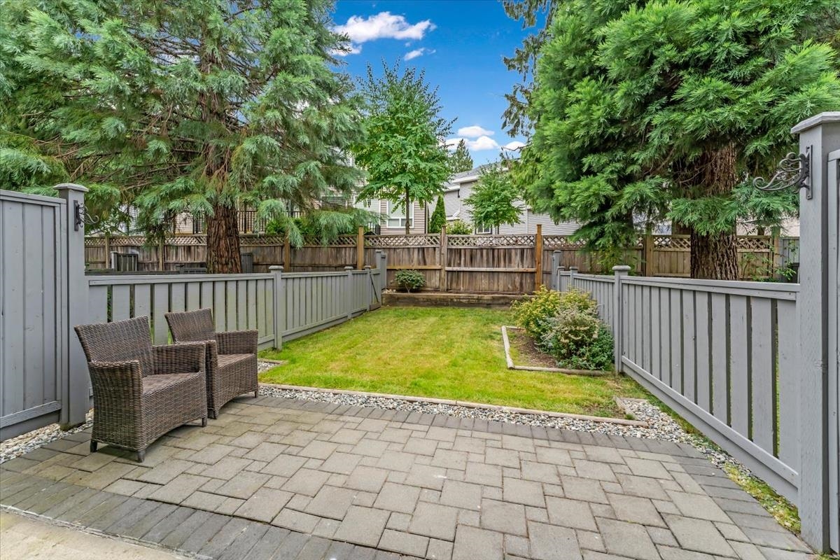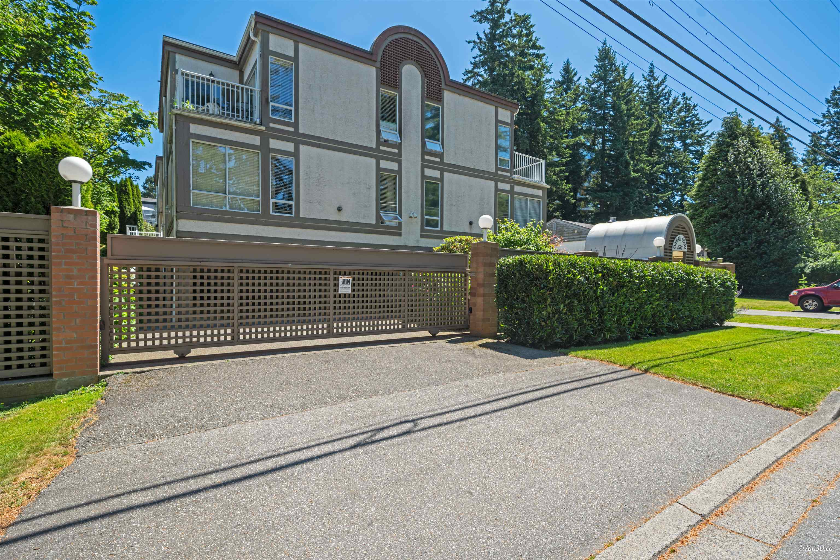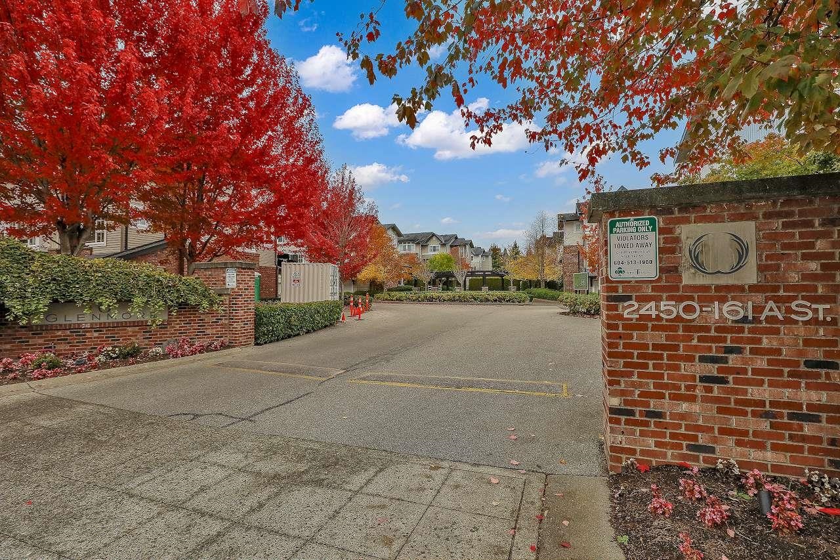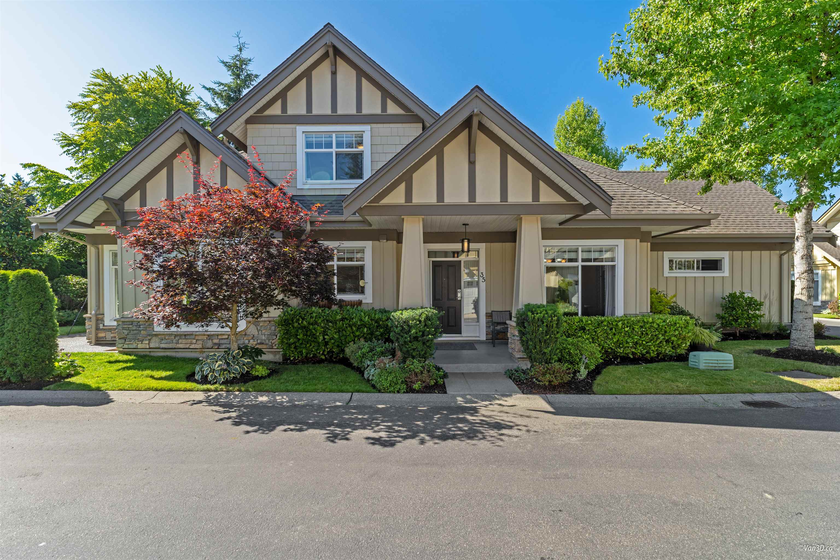Select your Favourite features
- Houseful
- BC
- Surrey
- Rosemary Heights Central
- 15715 34 Ave #9
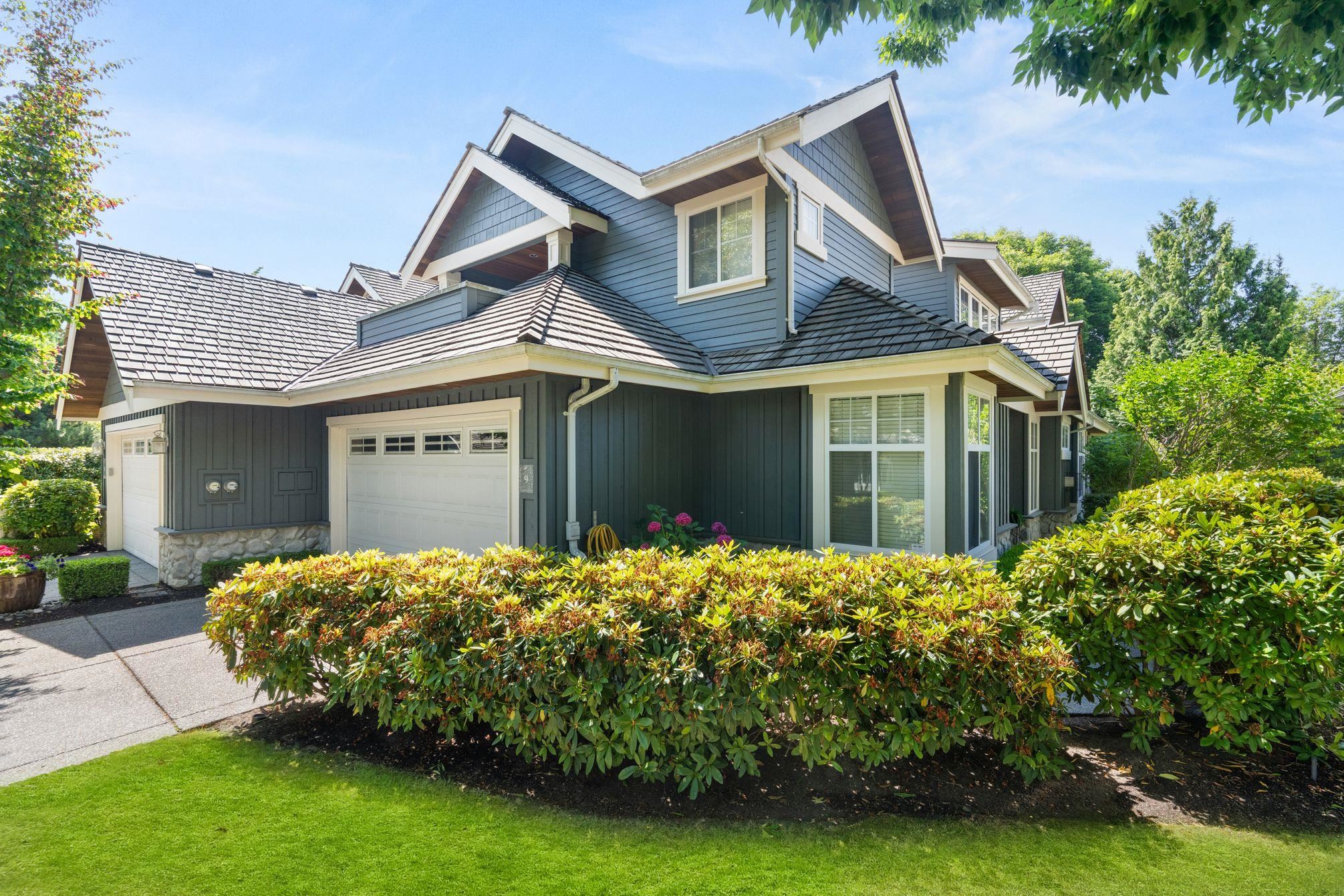
Highlights
Description
- Home value ($/Sqft)$432/Sqft
- Time on Houseful
- Property typeResidential
- Neighbourhood
- CommunityGated, Golf
- Median school Score
- Year built1998
- Mortgage payment
Welcome to the exclusive Wedgewood townhomes beside Morgan Creek Golf Course. This executive duplex-style home offers a serene backyard oasis with a water feature, stamped concrete patio, and peaceful privacy. The elegant Bellerive floorplan features a grand double-height entry and living room with a prominent gas fireplace. The oversized kitchen is upgraded with premium countertops, appliances, and tile floors. Enjoy radiant in-floor heating, a double garage, and 2 extra parking spaces in the driveway. Upstairs, the spacious primary bedroom includes a large walk-in closet and spa-like ensuite with double sinks, soaker tub, and double-sided fireplace. The finished basement features a large recreation room, bedroom, bathroom, and ample storage. Elevator installation quote available.
MLS®#R3059932 updated 6 hours ago.
Houseful checked MLS® for data 6 hours ago.
Home overview
Amenities / Utilities
- Heat source Hot water
- Sewer/ septic Public sewer, sanitary sewer, storm sewer
Exterior
- Construction materials
- Foundation
- Roof
- # parking spaces 4
- Parking desc
Interior
- # full baths 3
- # half baths 1
- # total bathrooms 4.0
- # of above grade bedrooms
- Appliances Washer/dryer, dishwasher, refrigerator, stove
Location
- Community Gated, golf
- Area Bc
- Subdivision
- Water source Public
- Zoning description Cd
- Directions 7aacb899fc47ec0e94555141fcdd49f3
Overview
- Basement information Finished
- Building size 4169.0
- Mls® # R3059932
- Property sub type Townhouse
- Status Active
- Tax year 2025
Rooms Information
metric
- Bedroom 2.972m X 3.683m
Level: Above - Walk-in closet 1.676m X 3.658m
Level: Above - Bedroom 3.988m X 3.302m
Level: Above - Primary bedroom 6.452m X 5.105m
Level: Above - Storage 6.172m X 2.692m
Level: Basement - Bedroom 7.137m X 3.226m
Level: Basement - Recreation room 9.652m X 5.893m
Level: Basement - Utility 2.184m X 1.829m
Level: Basement - Family room 3.962m X 4.724m
Level: Main - Office 3.683m X 3.15m
Level: Main - Dining room 2.667m X 4.318m
Level: Main - Eating area 2.794m X 4.191m
Level: Main - Kitchen 3.658m X 3.073m
Level: Main - Living room 4.724m X 4.293m
Level: Main - Laundry 2.261m X 3.023m
Level: Main
SOA_HOUSEKEEPING_ATTRS
- Listing type identifier Idx

Lock your rate with RBC pre-approval
Mortgage rate is for illustrative purposes only. Please check RBC.com/mortgages for the current mortgage rates
$-4,797
/ Month25 Years fixed, 20% down payment, % interest
$
$
$
%
$
%

Schedule a viewing
No obligation or purchase necessary, cancel at any time
Nearby Homes
Real estate & homes for sale nearby



