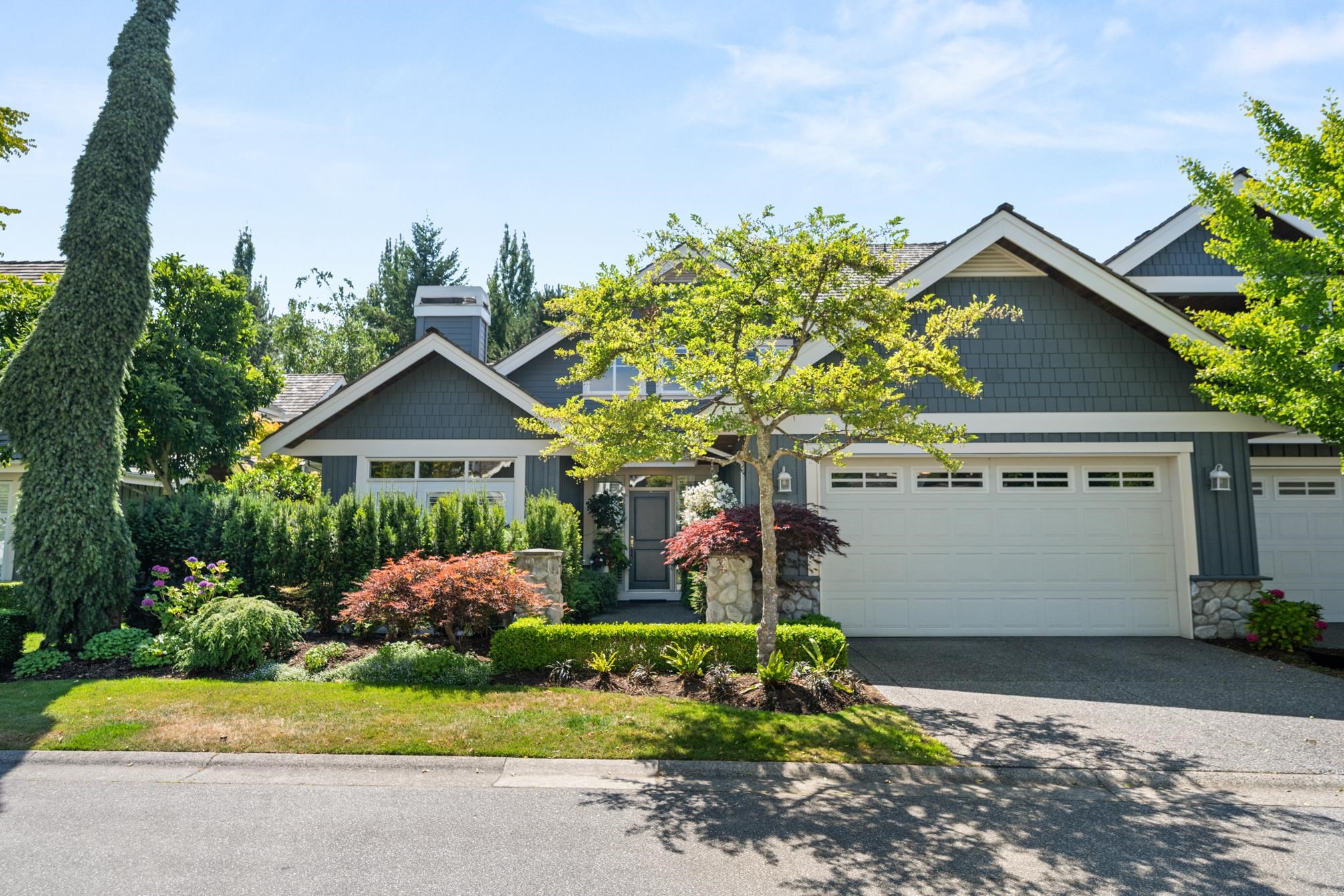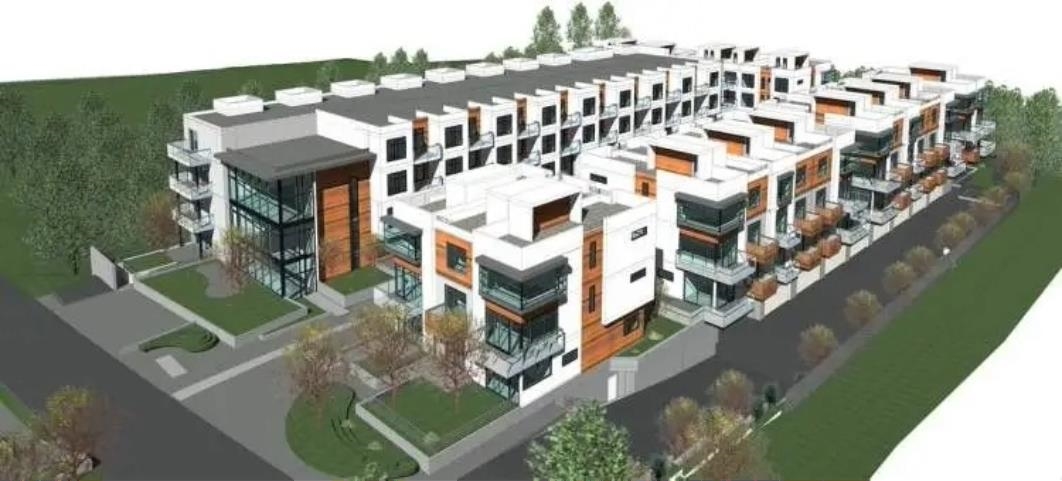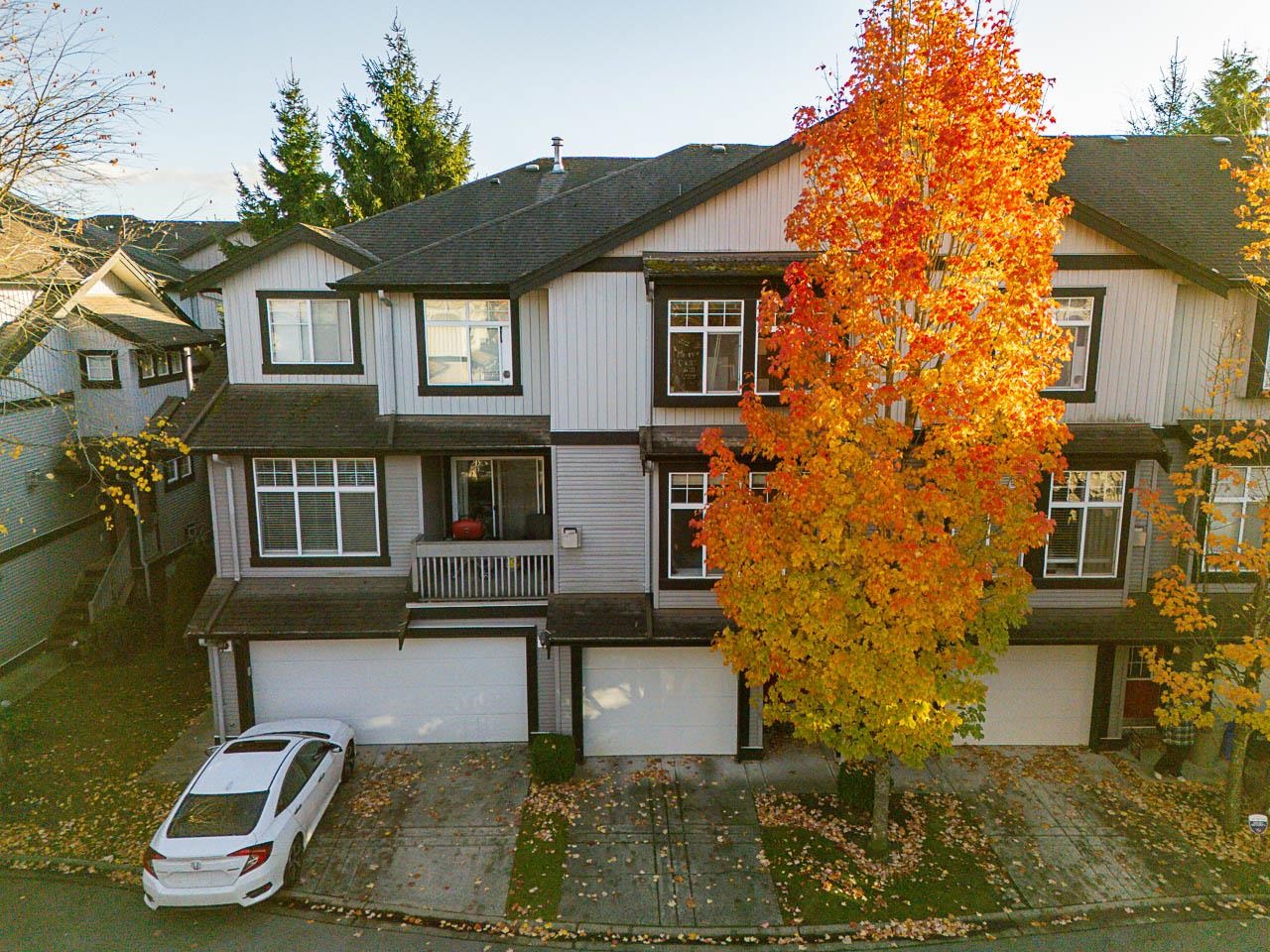- Houseful
- BC
- Surrey
- Rosemary Heights Central
- 15715 34 Avenue #68

15715 34 Avenue #68
15715 34 Avenue #68
Highlights
Description
- Home value ($/Sqft)$414/Sqft
- Time on Houseful
- Property typeResidential
- Neighbourhood
- CommunityGated, Shopping Nearby
- Median school Score
- Year built2001
- Mortgage payment
Welcome to Wedgewood Estates "Firestone Plan" – Morgan Creek’s Premier Gated Community! Nestled just steps from the prestigious Morgan Creek Golf Course, Wedgewood Estates offers a rare blend of luxury, privacy, and natural beauty. This exclusive enclave features elegantly crafted homes surrounded by lush landscaping and serene water features that create a resort-like ambiance year-round. Highly sought after and rare 5,000 sq ft "Firestone Plan" with a private outdoor patio area and large bright spaces. Primary bedroom on the main has a walk in closet and a 5 piece ensuite. Above has 2 bedrooms with ensuites for family and friends. Below is an entertainers dream with plenty of rooms - recreation, media, wine room, & gym/sauna. South Surrey living at it's best.
Home overview
- Heat source Radiant
- Sewer/ septic Public sewer, sanitary sewer, storm sewer
- Construction materials
- Foundation
- Roof
- # parking spaces 2
- Parking desc
- # full baths 4
- # half baths 1
- # total bathrooms 5.0
- # of above grade bedrooms
- Appliances Washer/dryer, dishwasher, refrigerator, stove
- Community Gated, shopping nearby
- Area Bc
- Subdivision
- Water source Public
- Zoning description M/f
- Basement information Full, finished
- Building size 5306.0
- Mls® # R3032899
- Property sub type Townhouse
- Status Active
- Virtual tour
- Tax year 2024
- Utility 1.727m X 3.277m
- Flex room 1.829m X 3.048m
- Wine room 3.683m X 4.14m
- Sauna 1.499m X 1.803m
- Gym 4.775m X 5.639m
- Recreation room 4.572m X 7.163m
- Media room 2.54m X 3.277m
- Flex room 3.937m X 4.064m
- Storage 1.676m X 3.683m
- Games room 5.715m X 6.553m
- Bedroom 4.496m X 3.632m
Level: Above - Bedroom 4.801m X 6.502m
Level: Above - Office 3.277m X 3.759m
Level: Main - Walk-in closet 2.489m X 2.819m
Level: Main - Primary bedroom 5.461m X 4.039m
Level: Main - Family room 5.715m X 4.928m
Level: Main - Dining room 2.819m X 4.47m
Level: Main - Eating area 1.6m X 3.099m
Level: Main - Laundry 1.88m X 4.013m
Level: Main - Kitchen 4.343m X 3.886m
Level: Main - Living room 4.572m X 4.47m
Level: Main - Foyer 3.607m X 2.997m
Level: Main
- Listing type identifier Idx

$-5,864
/ Month









